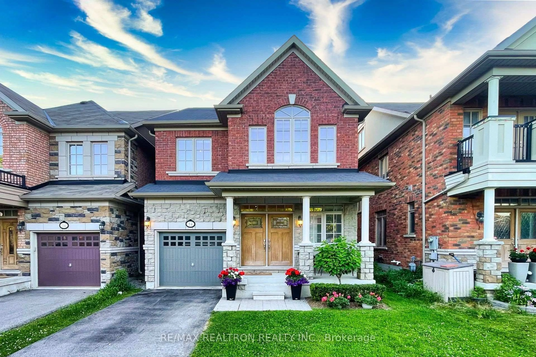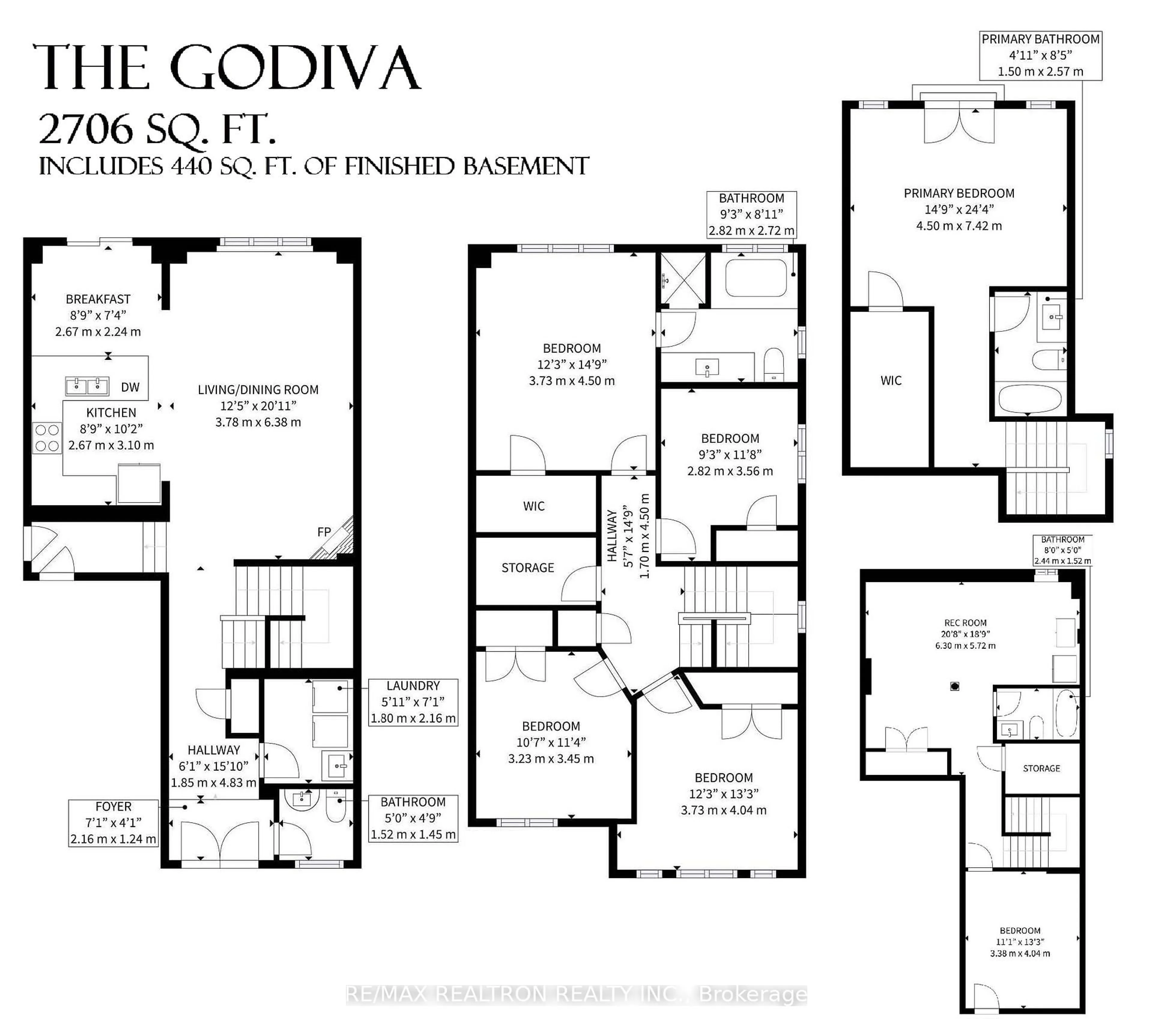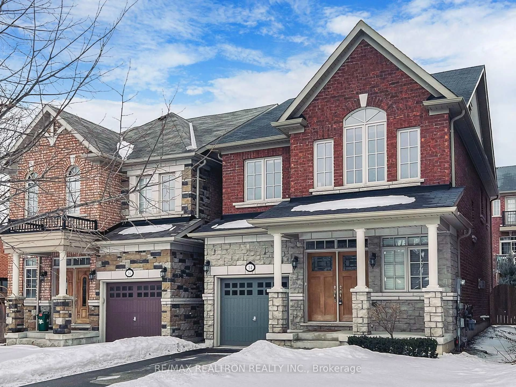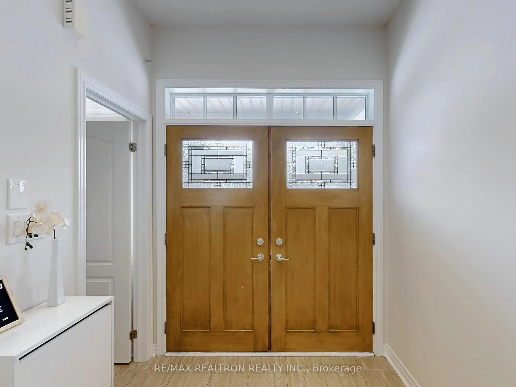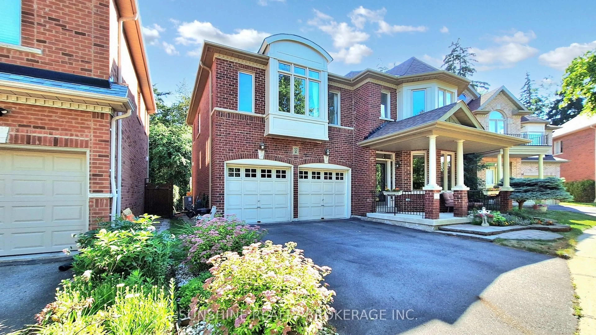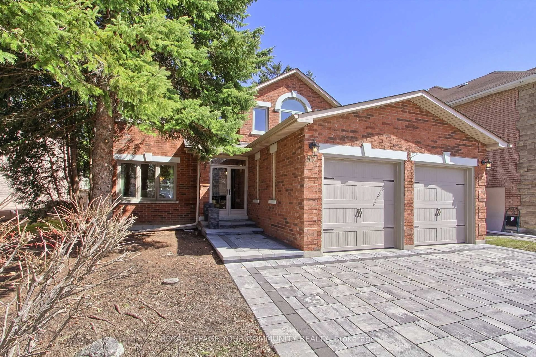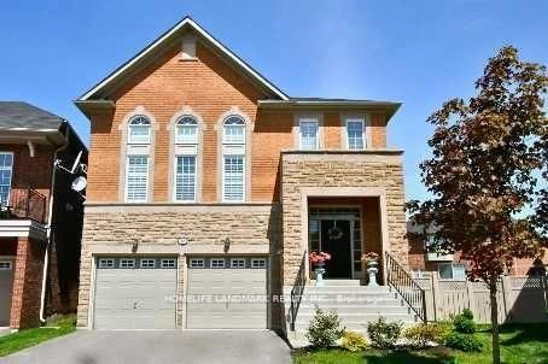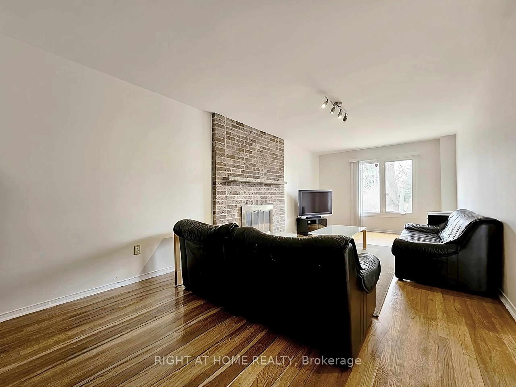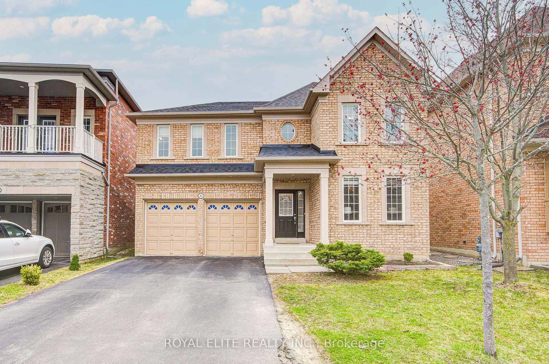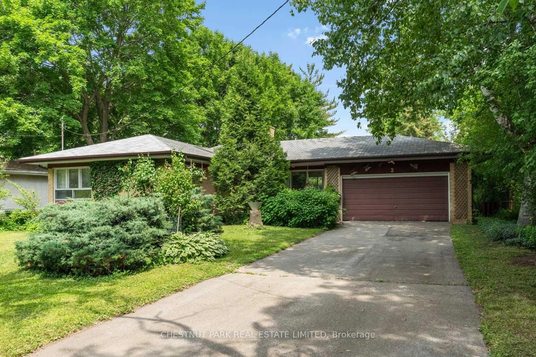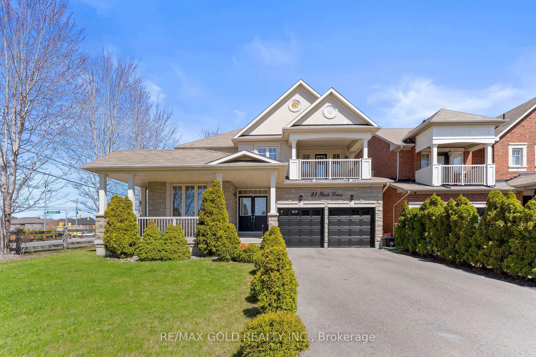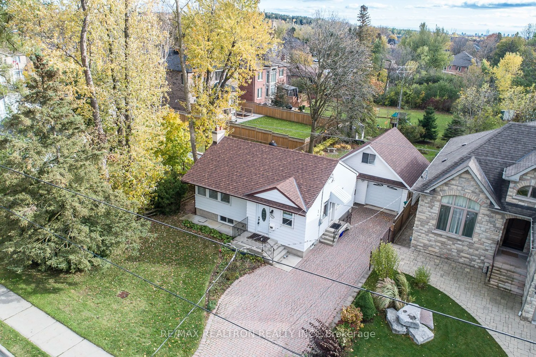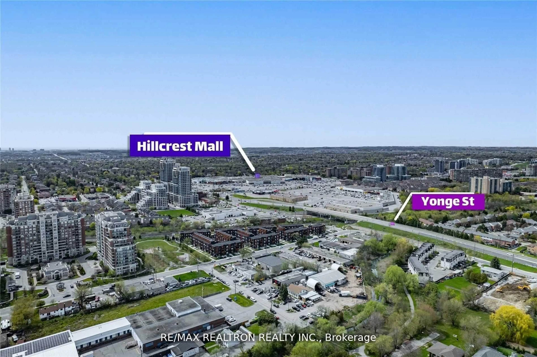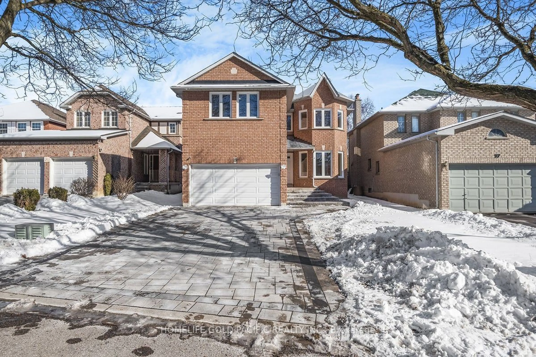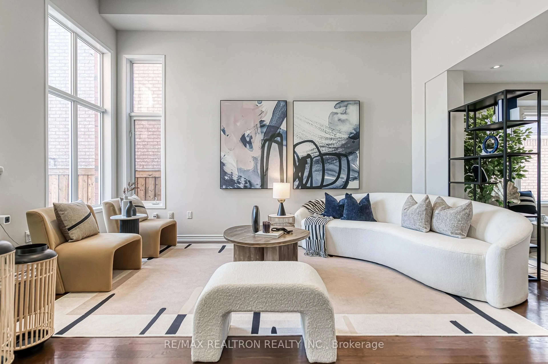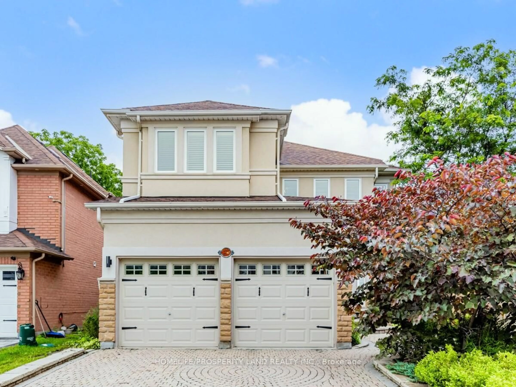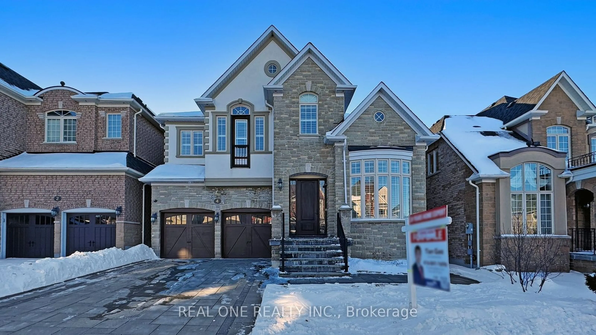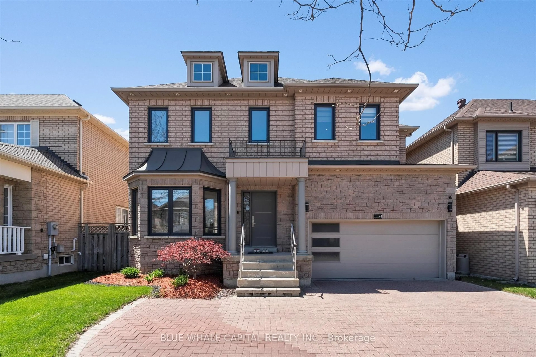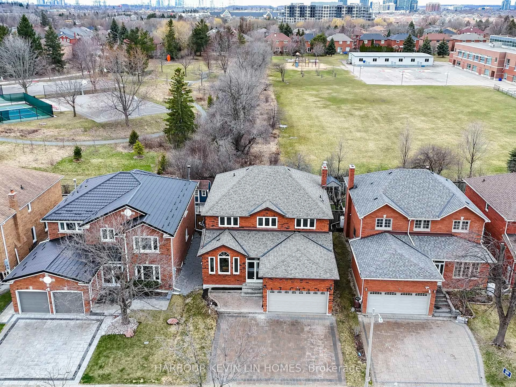14 Coventry Crt, Richmond Hill, Ontario L4C 0X1
Contact us about this property
Highlights
Estimated valueThis is the price Wahi expects this property to sell for.
The calculation is powered by our Instant Home Value Estimate, which uses current market and property price trends to estimate your home’s value with a 90% accuracy rate.Not available
Price/Sqft-
Monthly cost
Open Calculator

Curious about what homes are selling for in this area?
Get a report on comparable homes with helpful insights and trends.
+3
Properties sold*
$1.1M
Median sold price*
*Based on last 30 days
Description
Nestled in a peaceful, child-safe court, this elegant home offers approximately 2706 square feet of luxurious living space, The interior is designed with high-end finishes, Extra Wide Double Solid Wood Door *, *9ft ceiling on M/F*, *Over 120 pot lights*,* Upgraded "Zebra" Window Blinds*, * Hardwood FL Thr-out the house*, *Main-Floor laundry room*, *Direct access to Garage *,*All Freshly painted in 2023*.The Gourmet Kitchen is a Chefs dream, complete with Granite Countertops, *Back Splash*,and *S/S Samsung Appliances, including a brand-new dishwasher (2023). Its the perfect space for cooking and entertaining. The open-concept ground floor boasts a cozy fireplace, creating a warm and inviting atmosphere.The fully finished basement enhances the homes living space, offering a large recreation room, a 4-piece bathroom, and a guest suite, ideal for hosting family or friends. Location is key, and this home delivers with easy access to major highways (404 and 407), hospitals, and parks. Public transit is just a short walk away, with both Go-Transit and the Viva Blue bus station only 5 minutes from your door. *Top school Ranking: Crosby Height PS (Gifted Program) , Alexander Mackenzi HS (IB)*Don't miss the opportunity to experience refined living in Richmond Hill.
Property Details
Interior
Features
3rd Floor
Loft
4.45 x 3.944 Pc Ensuite / Juliette Balcony / hardwood floor
Exterior
Features
Parking
Garage spaces 1
Garage type Attached
Other parking spaces 2
Total parking spaces 3
Property History
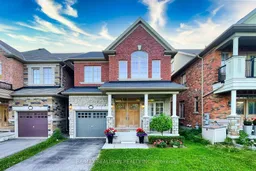 44
44