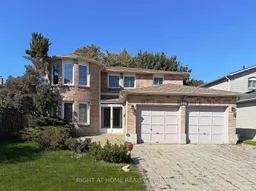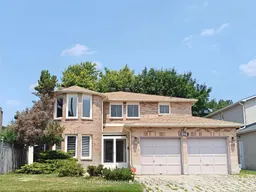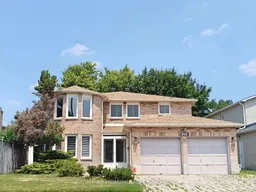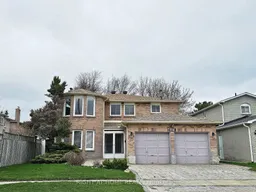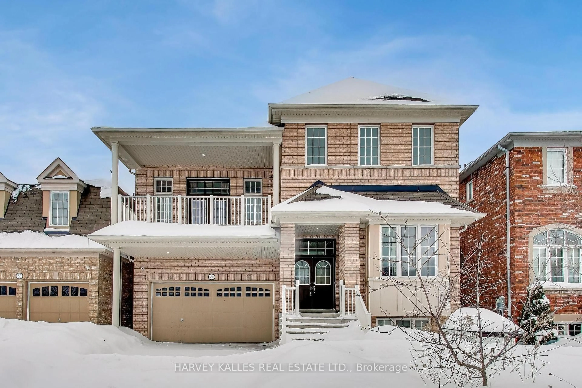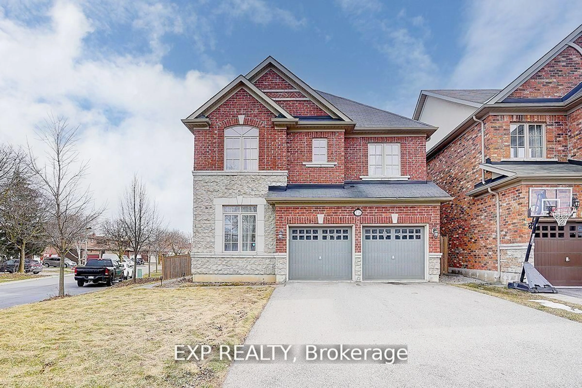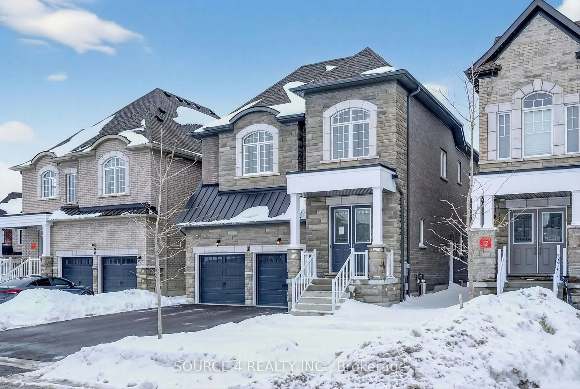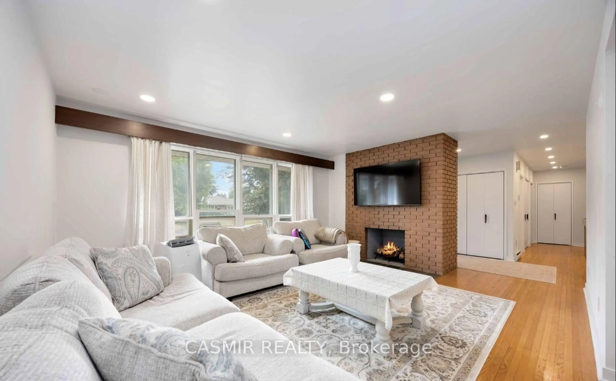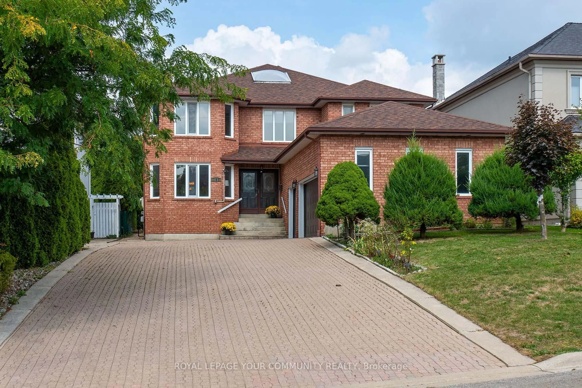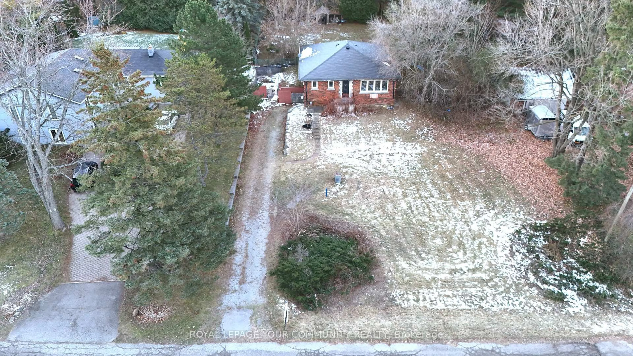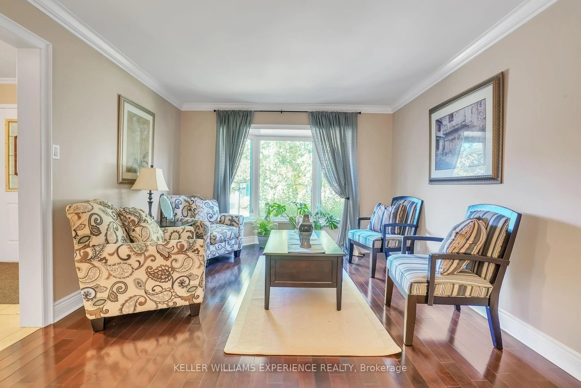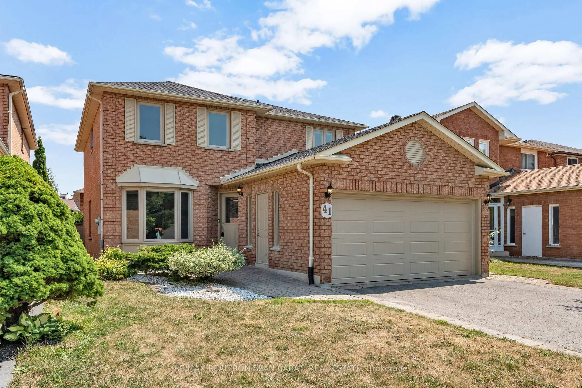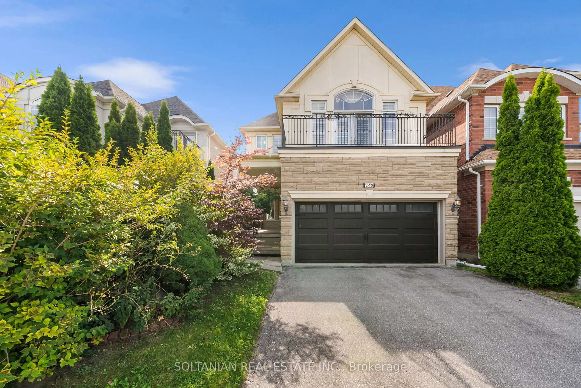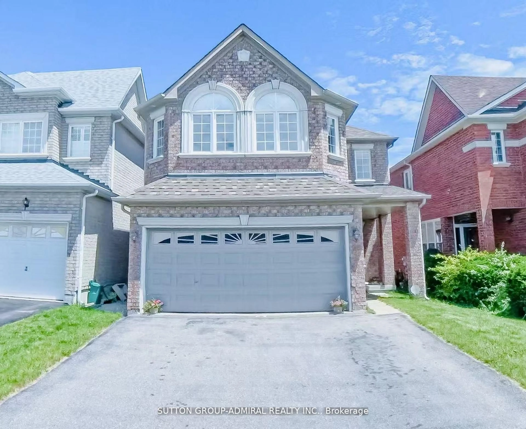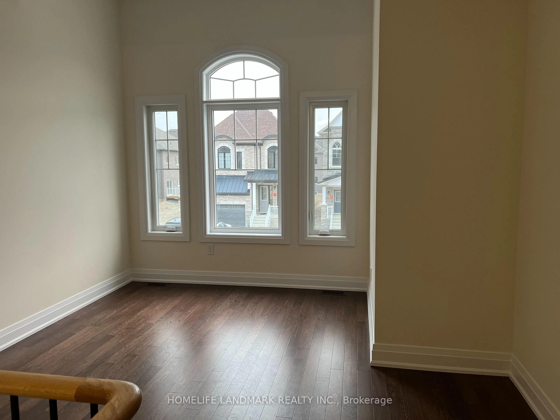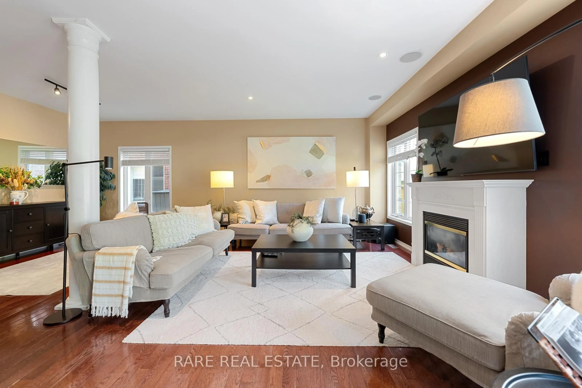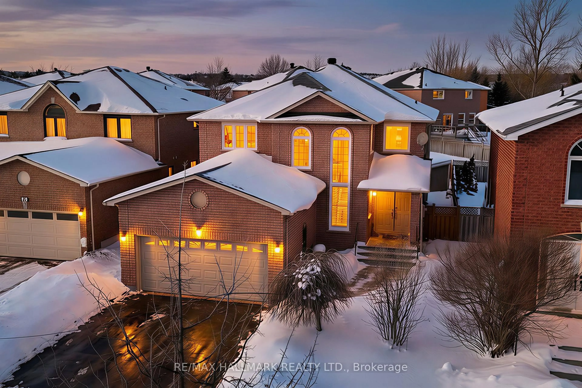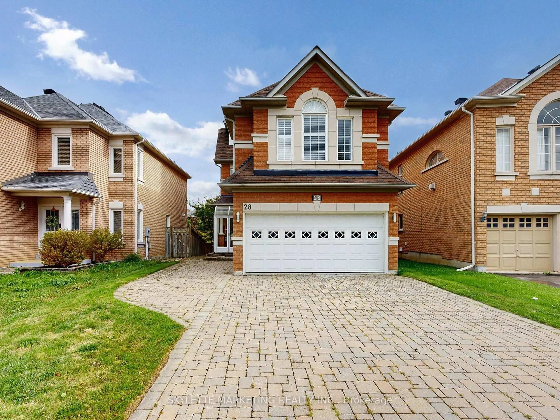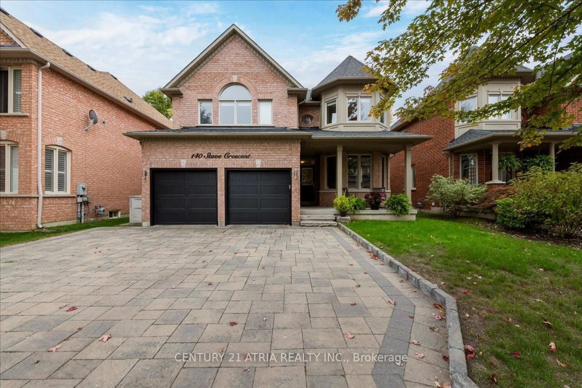Attention! Potential buyers or investors. **Price for quick sale** Motived seller. Bring an offer. This spacious house located at a premium lot that is privately backed onto the Toll Bar Park landscaped with trees. Functional floor plan and Solid built detached house conveniently located at Yonge Street and Elgin Mills Road. Fast growing neighborhood close to Upper Yonge Place Shopping Mall, steps to Viva buses. About 3,000 sq ft living space. Generous lot size 49.21' X 108.27' and living space (refer to the room sizes). Prime bedroom enclaved with sitting room and bow window; 2 walk in closets; 2 showers in the ensuite bathroom. Main laundry room was converted to a den with a door walkout to the side yard. Extensive double stone driveway. Porch enclosed with glass doors. Secondary brick fireplace in basement. Schools: Richmond Hill High School; Langstaff Secondary School; Alexander Mackenzie High School (IB); Silver Pines Public School; Michaëlle Jean Public School; Beverley Acres Public School;
Inclusions: Fridge, stove, washer, dryer, dishwasher, countertop microwave oven, freezer in basement, electric fixtures, central vacuum system with equipment (all work but as is condition). 5-yr roof shingles, 2024 CAC, 2-yr deck, 4-yr gas furnace, thermal windows & doors, garage with remote openers & B/I shelves for storage of tools and tires.
