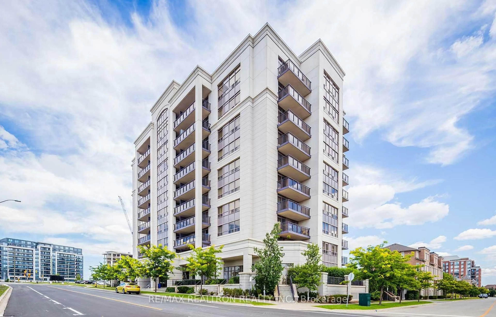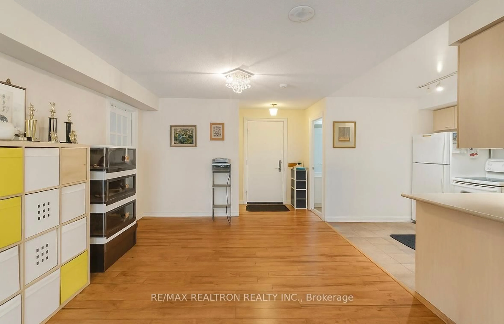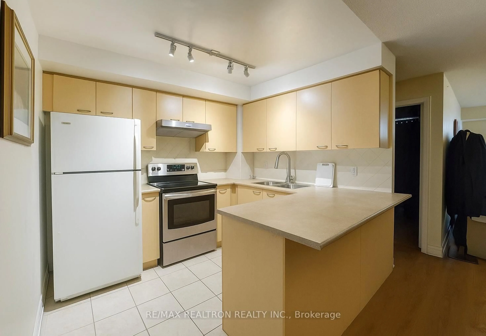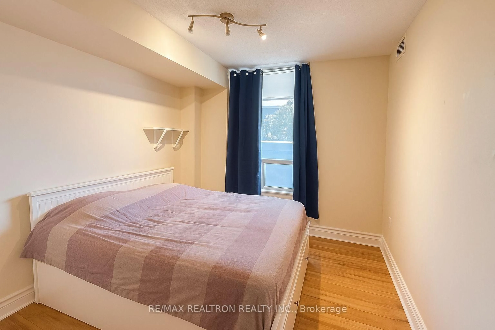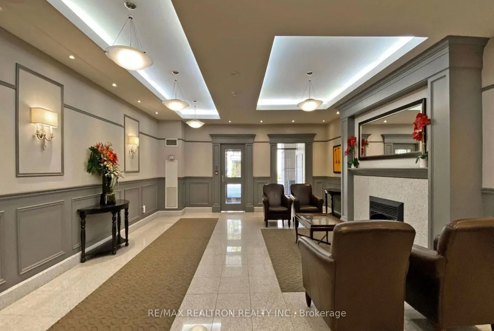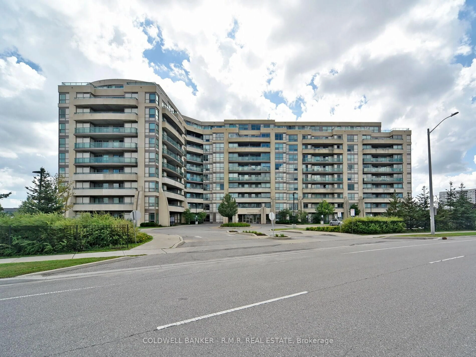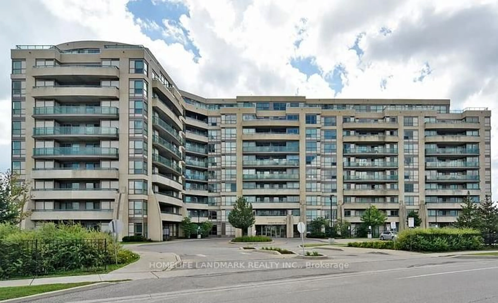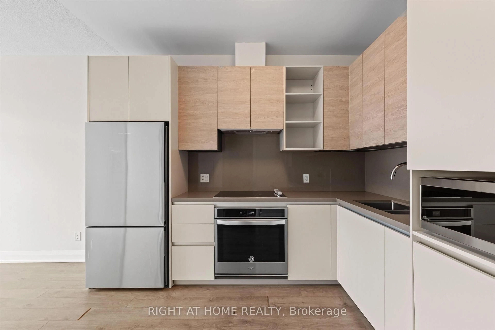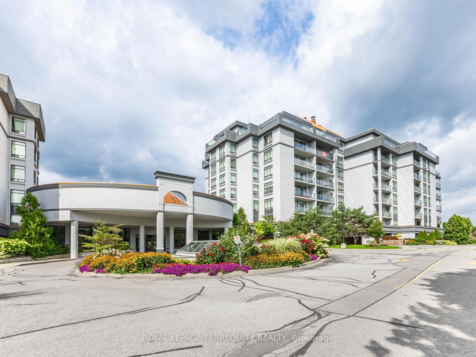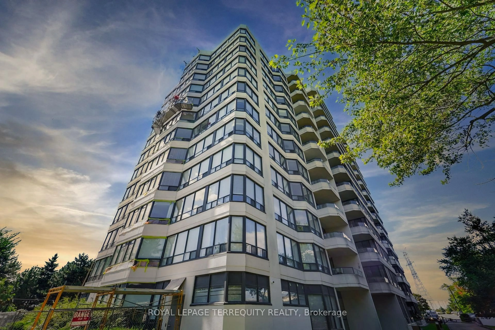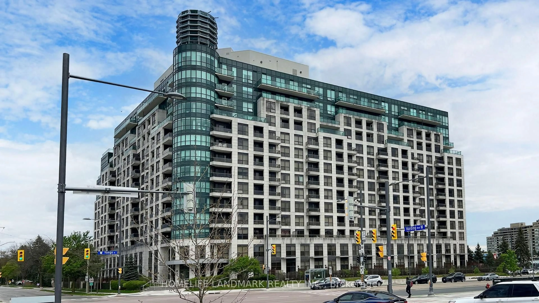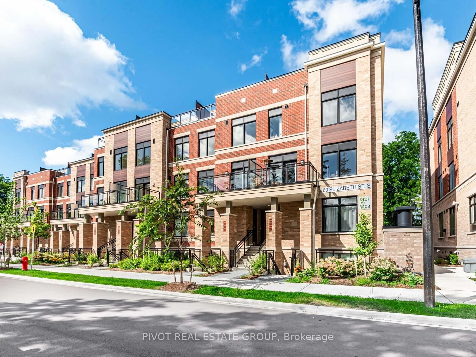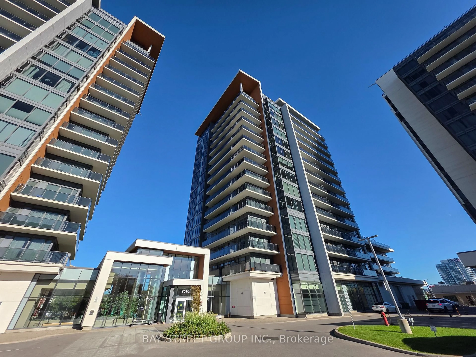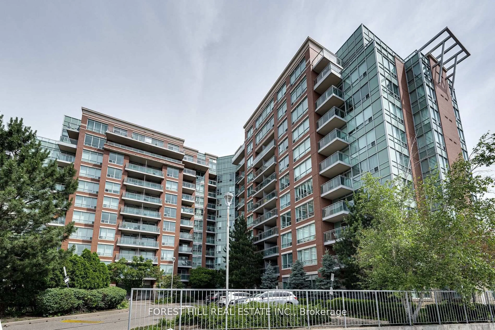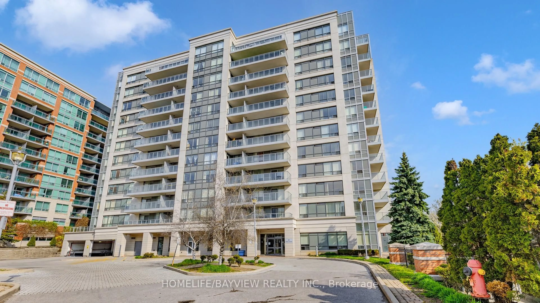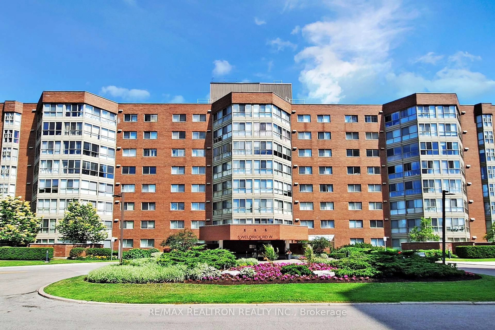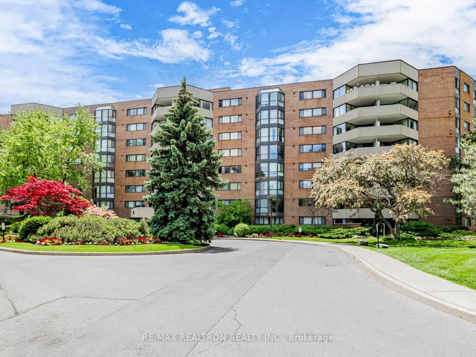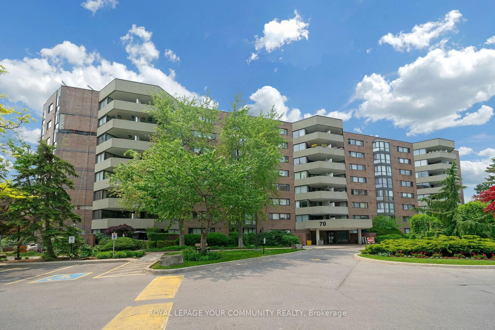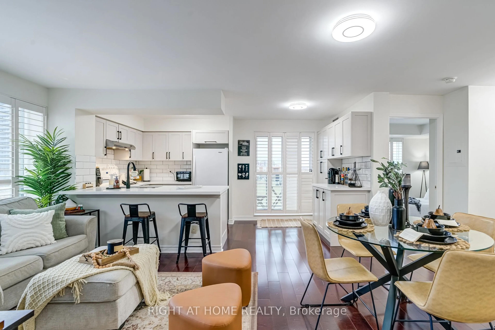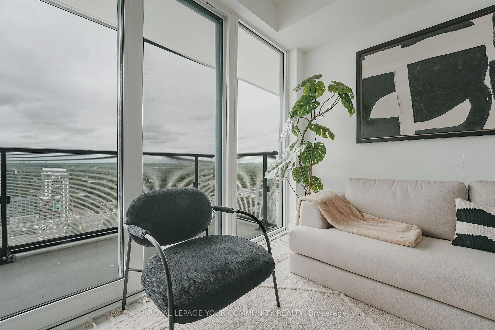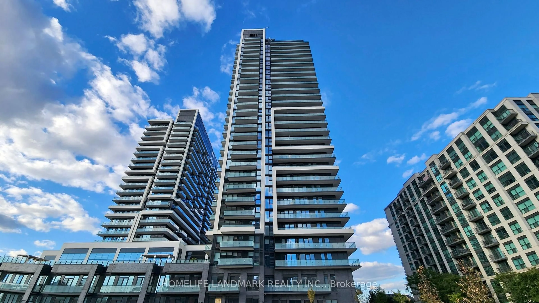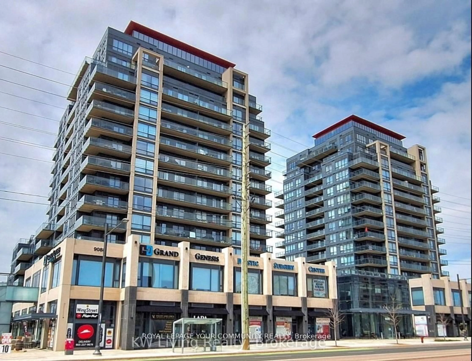51 Saddlecreek Dr #209, Markham, Ontario L3T 7Z1
Contact us about this property
Highlights
Estimated valueThis is the price Wahi expects this property to sell for.
The calculation is powered by our Instant Home Value Estimate, which uses current market and property price trends to estimate your home’s value with a 90% accuracy rate.Not available
Price/Sqft$737/sqft
Monthly cost
Open Calculator

Curious about what homes are selling for in this area?
Get a report on comparable homes with helpful insights and trends.
+13
Properties sold*
$605K
Median sold price*
*Based on last 30 days
Description
Welcome to the Luxury Galleria Tower! This rare and functional 737 sq.ft. floor plan comes with an additional 131 sq.ft. oversized balcony, perfect for entertaining or relaxing outdoors. Bright and sun-filled, this open-concept unit features modern laminate flooring, a stylish kitchen, and a versatile den with closet that can easily serve as a second bedroom or office. Residents enjoy plenty of visitor parking and a prime Markham location just steps to top restaurants, banks, supermarkets, and all everyday conveniences. Minutes to YRT transit, Hwy 404/407, and the upcoming T&T Supermarket. An unbeatable location in the heart of Markham!
Property Details
Interior
Features
Ground Floor
Den
9.61 x 8.53Dining
26.05 x 10.24W/O To Balcony / Laminate / Combined W/Living
Kitchen
8.53 x 8.27Open Concept / Breakfast Bar / Ceramic Back Splash
Primary
9.94 x 10.83Picture Window / Closet
Exterior
Features
Parking
Garage spaces 1
Garage type Underground
Other parking spaces 0
Total parking spaces 1
Condo Details
Amenities
Concierge, Elevator, Gym, Party/Meeting Room, Visitor Parking, Sauna
Inclusions
Property History
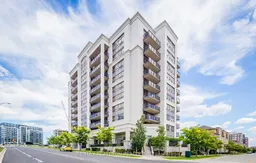 14
14