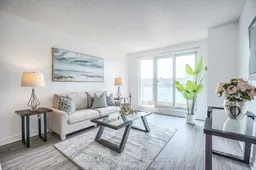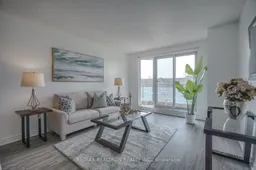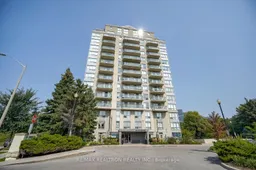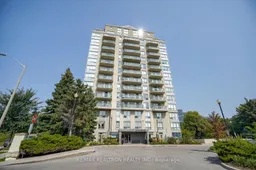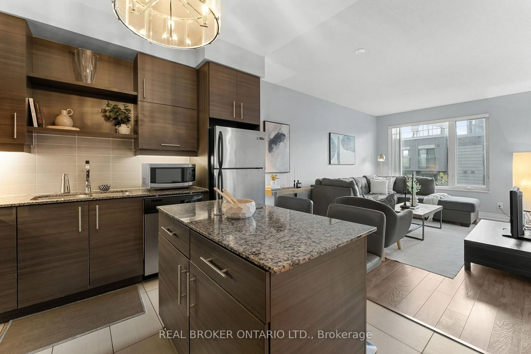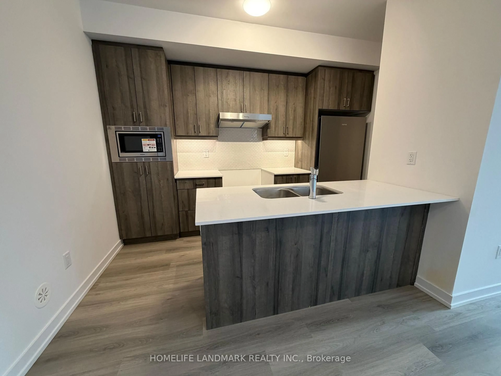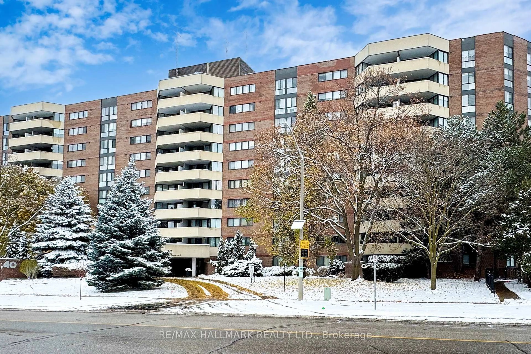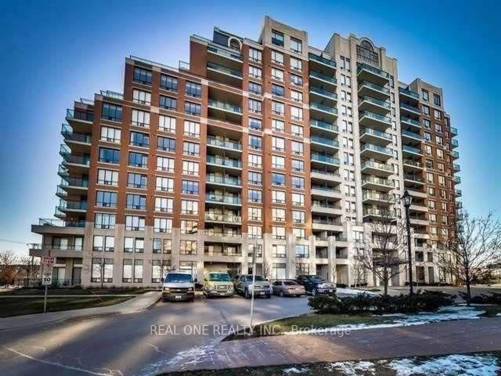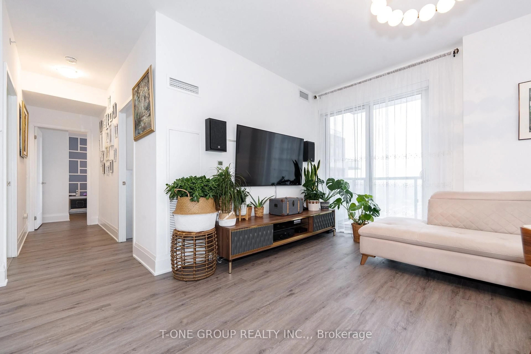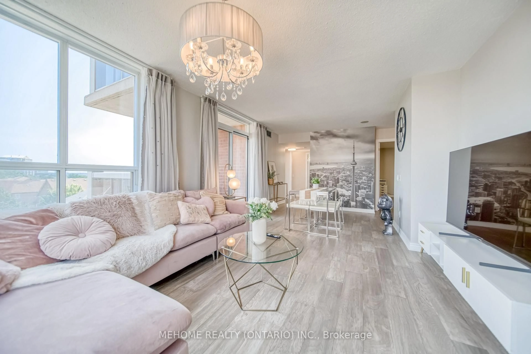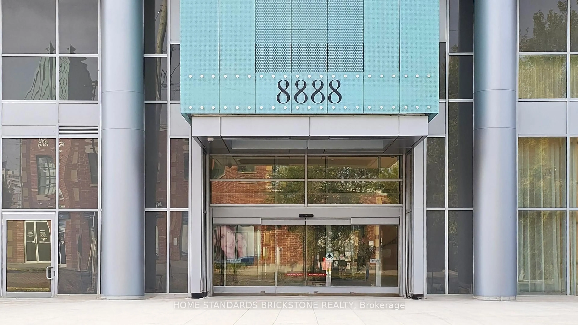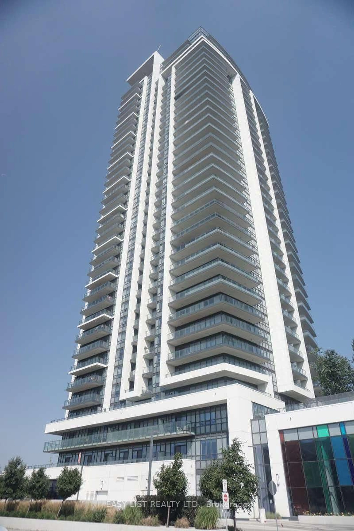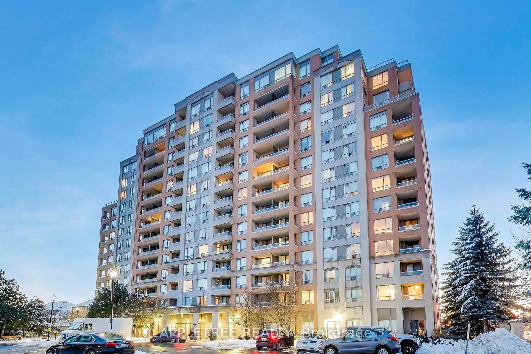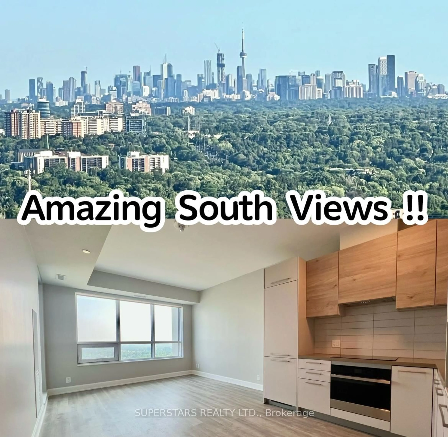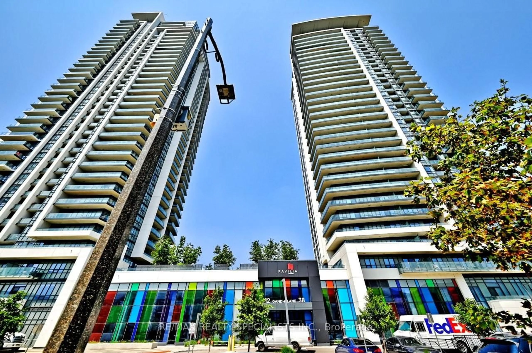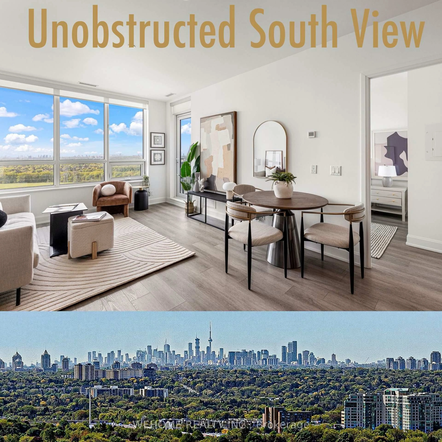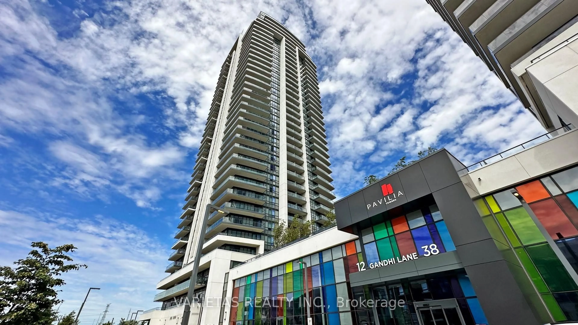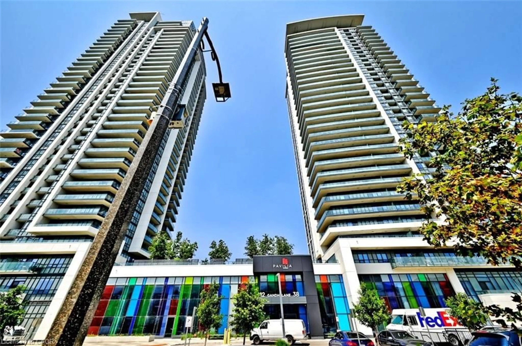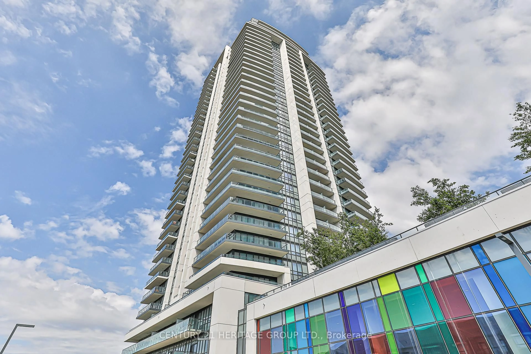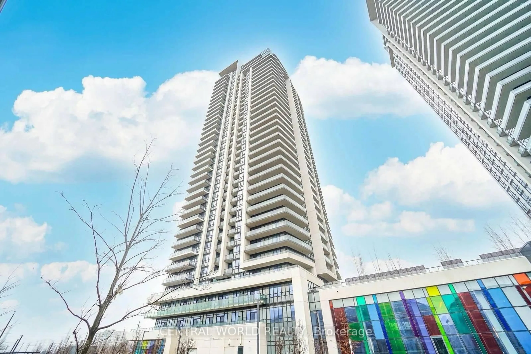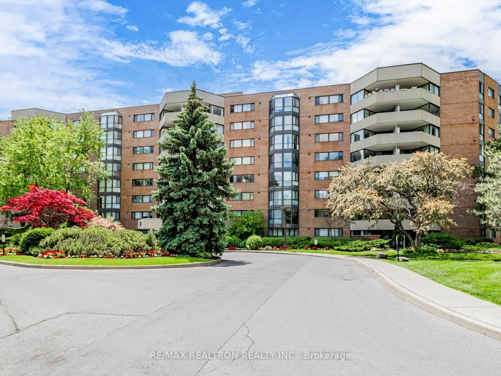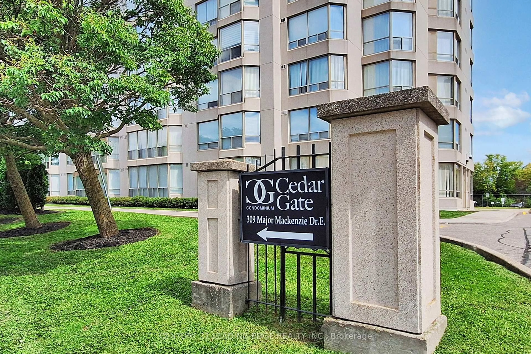Exceptional Location in the Heart of Commerce Valley! Discover this beautifully functional and sunlit 2-bedroom corner unit, offeringbreathtaking, unobstructed views of the park and pond. Ideal for young families, this home is just a short walk from several playgrounds and asplash pad. Enjoy the convenience of being close to top-notch amenities, schools, public transit, restaurants, health clinics, banks, and majorhighways (404/407/7). Recent upgrades include stylish laminate and tile fooring (2021), and modern appliances including washer/dryer, stove,dishwasher, and fridge (2022), along with fresh, contemporary paint. Two (2) lockers are included!Exceptional Location in the Heart of Commerce Valley! Discover this beautifully functional and sunlit 2-bedroom corner unit, offeringbreathtaking, unobstructed views of the park and pond. Ideal for young families, this home is just a short walk from several playgrounds and asplash pad. Enjoy the convenience of being close to top-notch amenities, schools, public transit, restaurants, health clinics, banks, and majorhighways (404/407/7). Recent upgrades include stylish laminate and tile fooring (2021), and modern appliances including washer/dryer, stove,dishwasher, and fridge (2022), along with fresh, contemporary paint. Two (2) lockers are included!
Inclusions: Wahser, dryer, stove, dishwasher, fridge.
