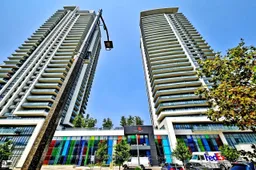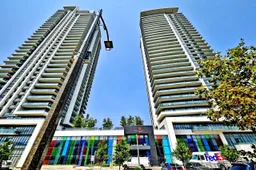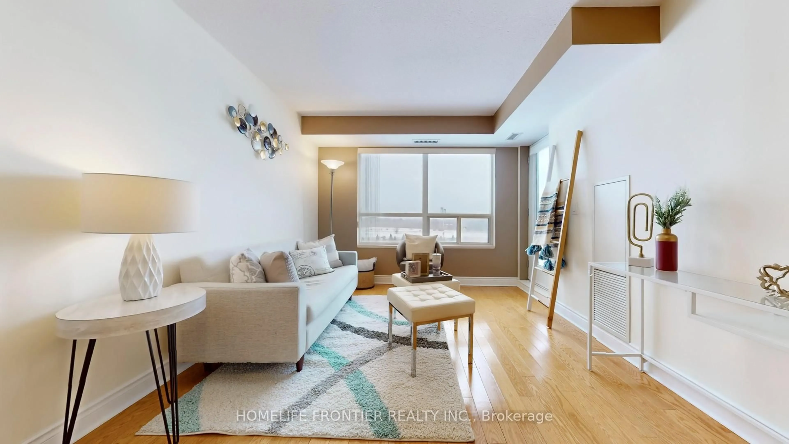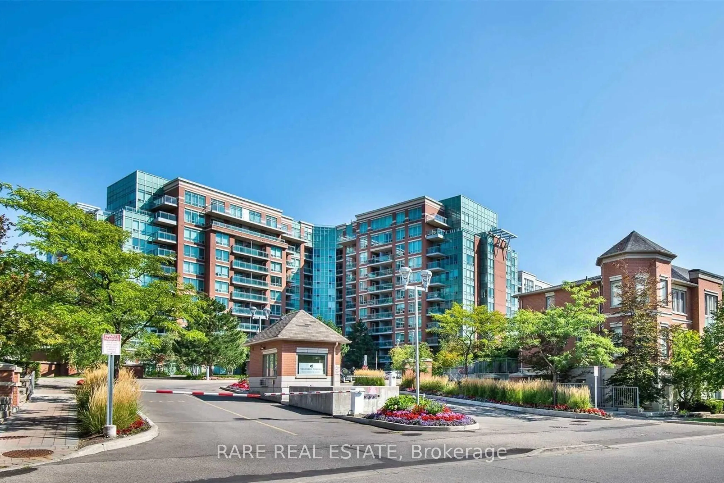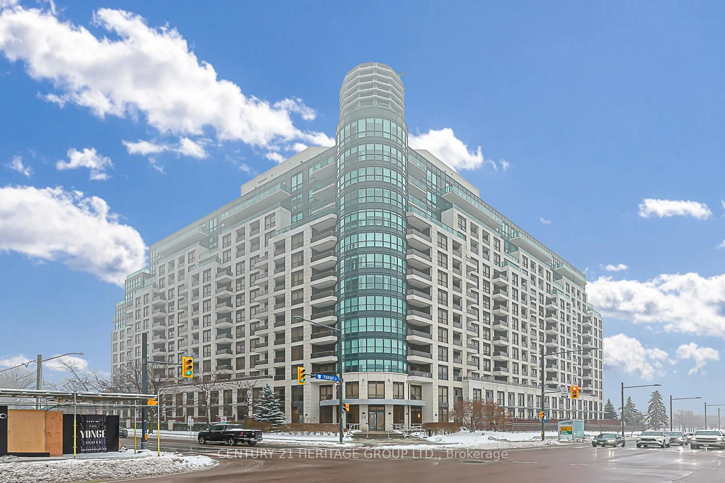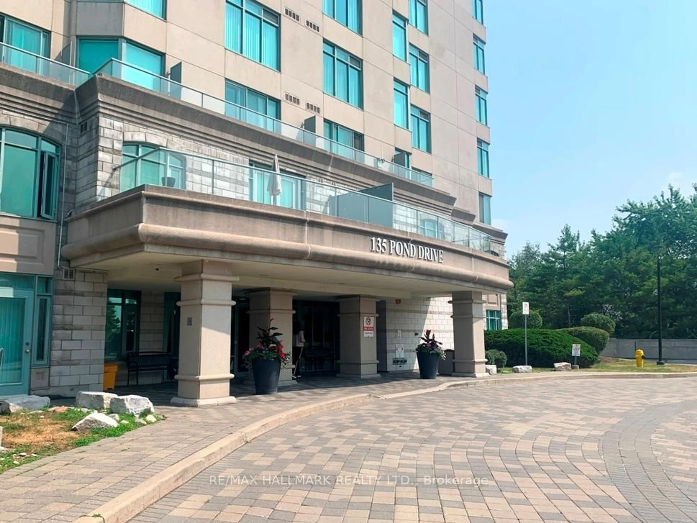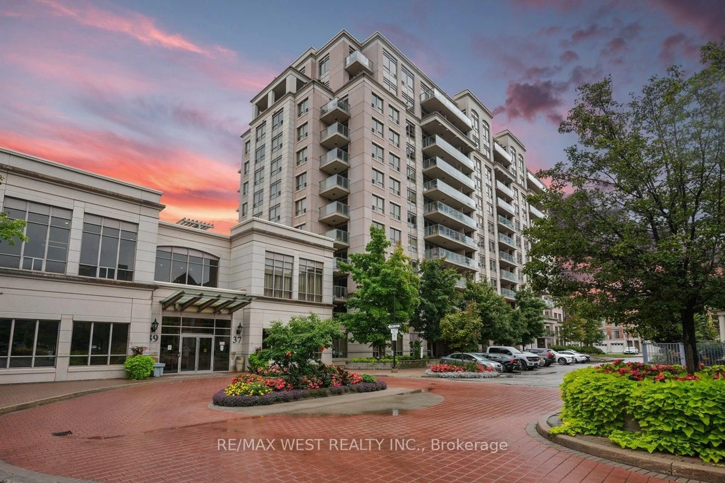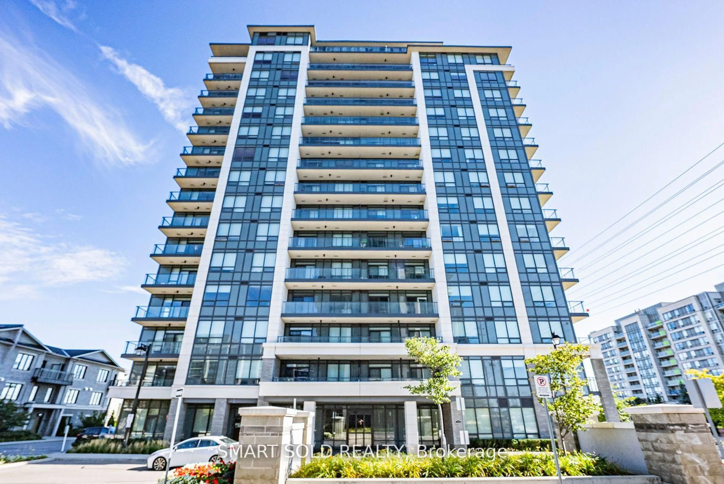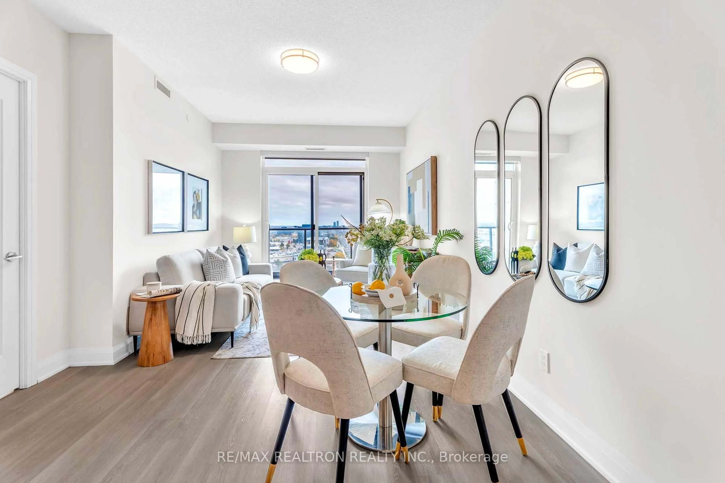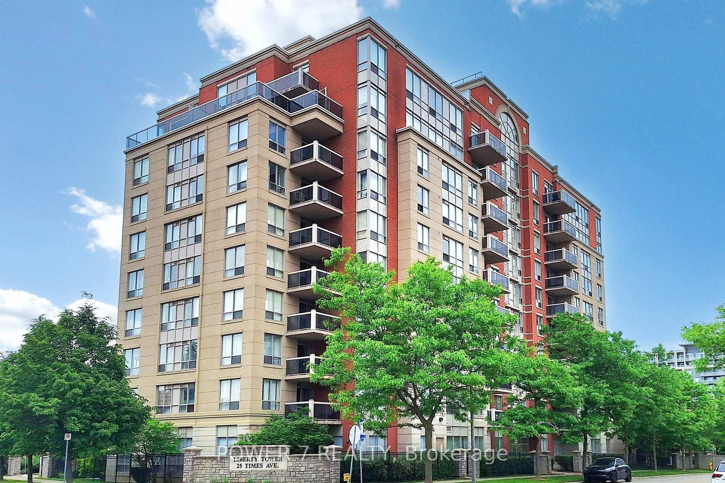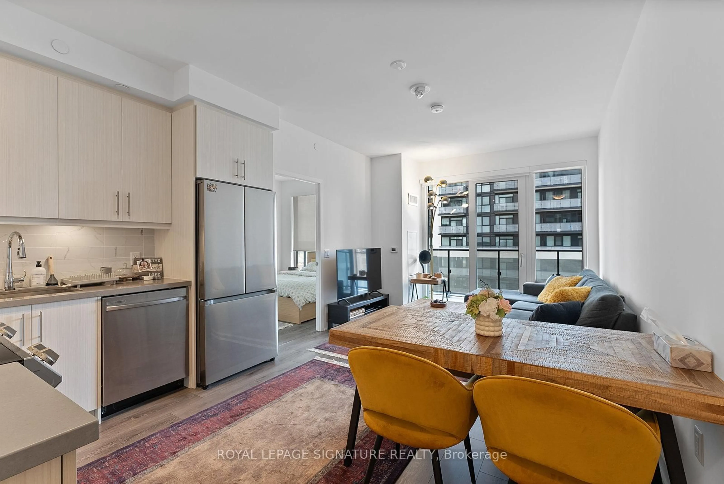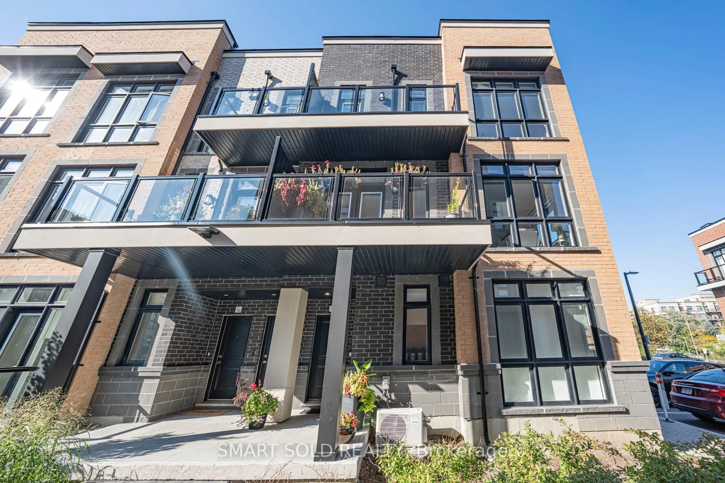Less than 2 Year New Pavilia Tower B Condo built by Renowned Award Winning Builder Times Group. Exquisite Blend of Modern Design, Luxury and Functionality, Spacious Open Concept 1 Bedroom + Den with Frosted Sliding Glass Door (can be used as a Guest Room / Office), 1X3 Piece and 1X2 Piece Washrooms with 1 Parking & 1 Locker *** Bright 670 square feet unit with 9' ceilings, Big Windows, Large Balcony, Unobstructed South View. *** This Unit Features a Modern Kitchen Backsplash & Integrated Stainless Steel Appliances, Ensuite Laundry, A Smart & Energy Efficient Building. *** Electrical Light Fixture, Fridge, Stove, B/I Dishwasher, Microwave, Washer, Dryer, Existing Window Covering, 1 Underground Parking Spot Level C #73 & Locker Level 1 #65 *** Building Amenities: 24 Hours Concierge, Fully-equipped Fitness Center, Indoor / Outdoor Pool, Billiards, Ping Pong, Party Room, Library, Children's Playroom, Yoga Studio, Landscaped BBQ Terrace, Underground Visitor Parking. *** Prime Location: NEW T&T Supermarket will be opening Right Beside Condo Building (Super Convenience), Prime Hwy 7 & Bayview Location, Viva Transit (York University line) at your doorstep, Close to Langstaff Go Station And Richmond Hill Centre Bus Station. Minutes to Hwy 407/404, Steps to Parks, Nearby Restaurants, Banks, Clinic, *** Shopping Centre: (Golden plaza, Commerce Gate and Times Square), Walmart, Canadian Tire, Loblaws, Best Buy, Petsmart, Home Depot. *** Community Parks (Soccer, Tennis, Basketball, Water Park, Dog Park), and Trails! *** Top Rated Elementary and High School in the Province
Inclusions: Electrical Light Fixture, Fridge, Stove, B/I Dishwasher, Microwave, Washer, Dryer, Existing Window Covering, 1 Underground Parking Spot Level C #73 & Locker Level 1 #65
