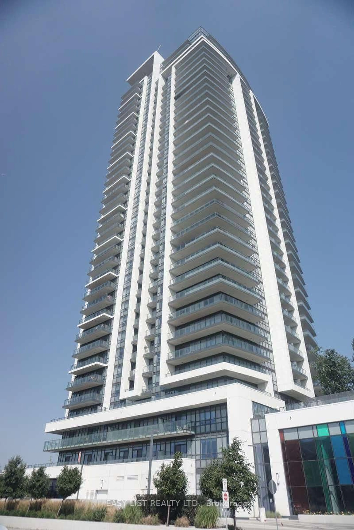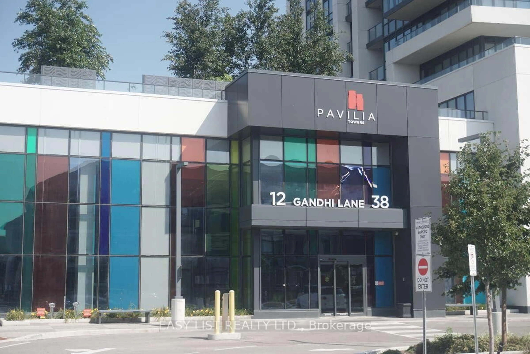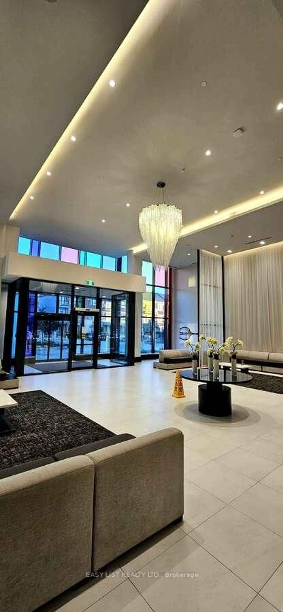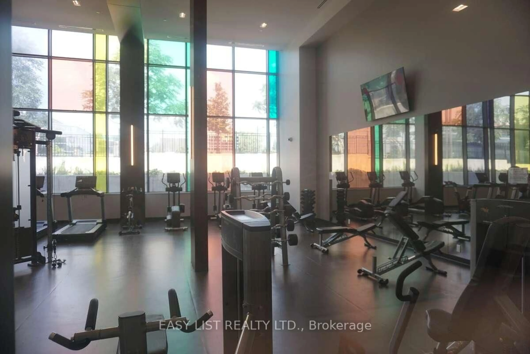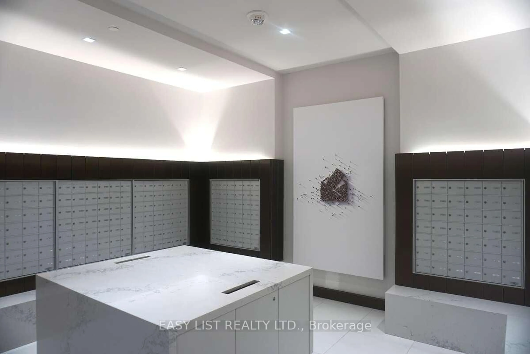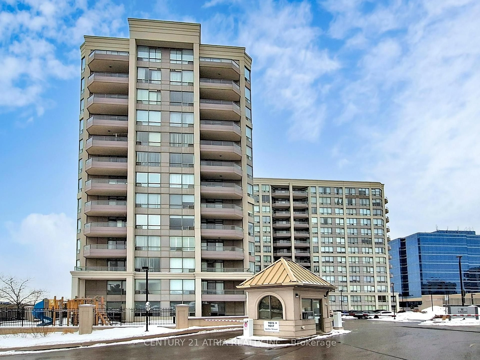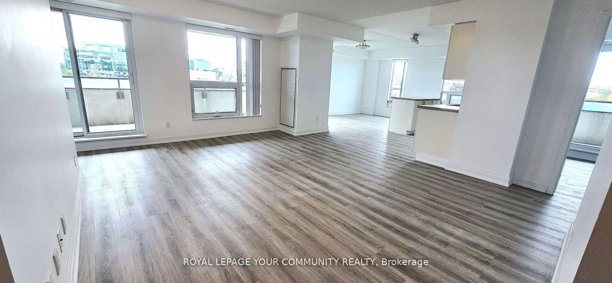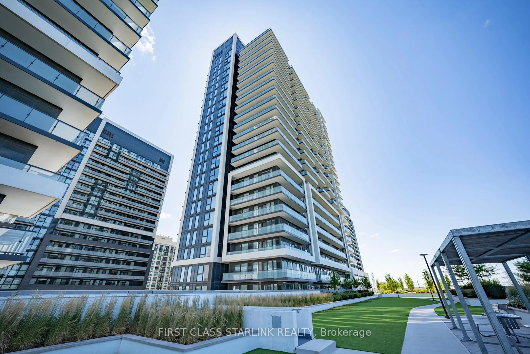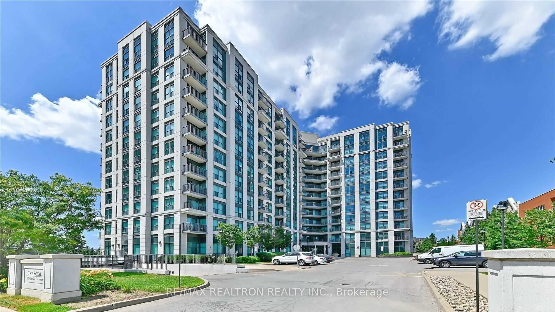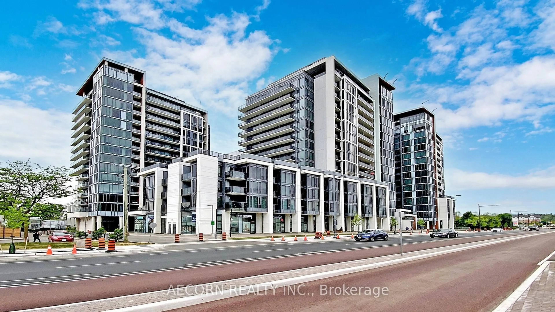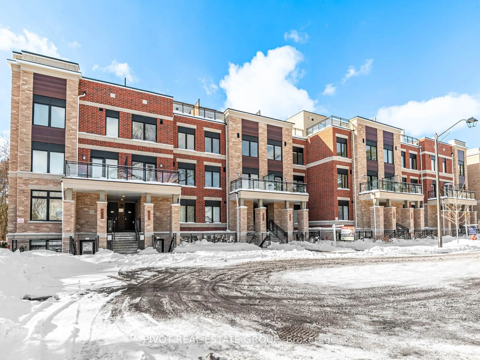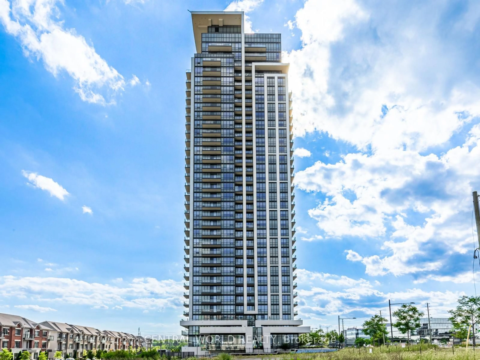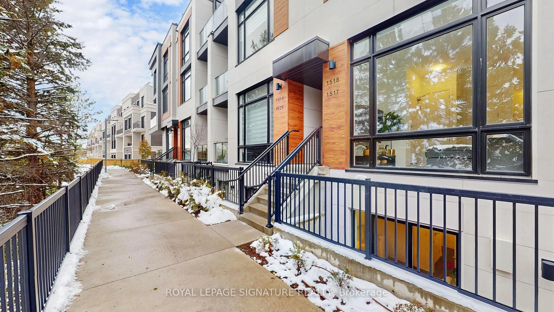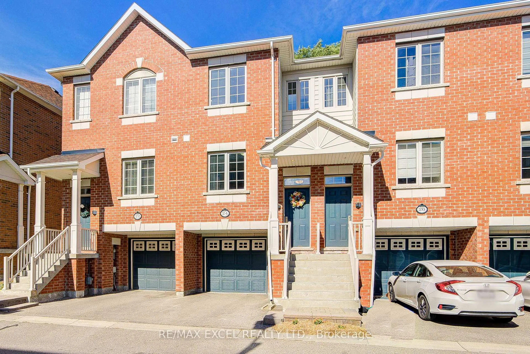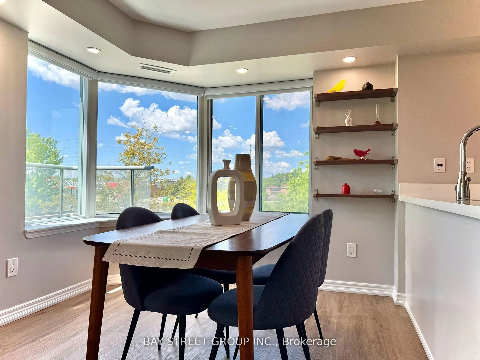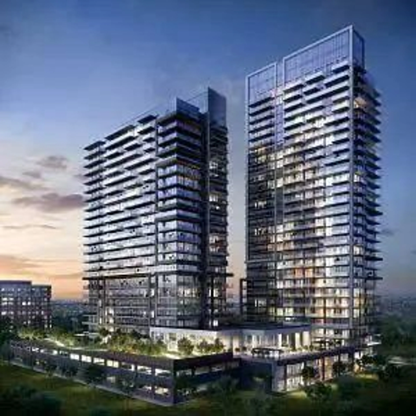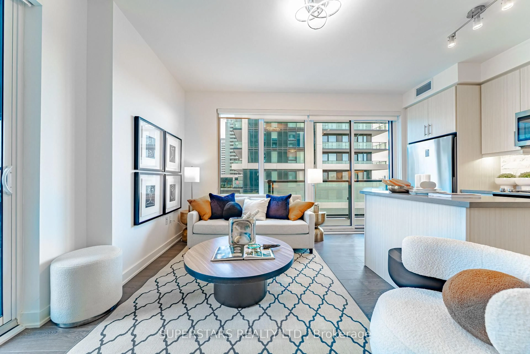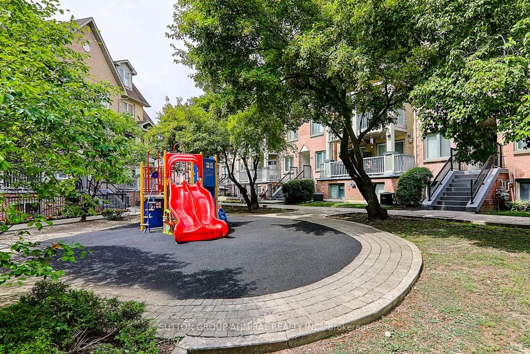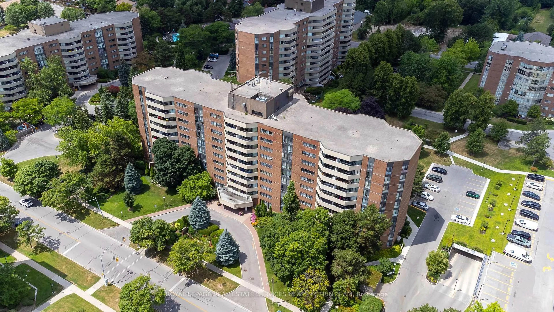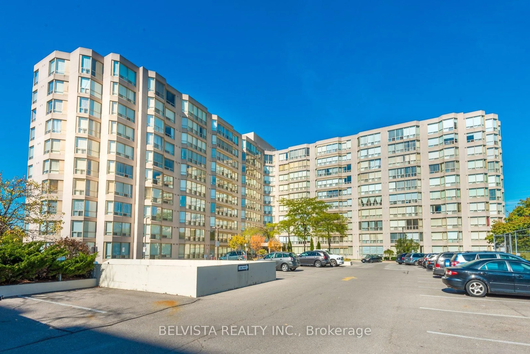12 Gandhi Lane #2215, Markham, Ontario L3T 0G4
Contact us about this property
Highlights
Estimated valueThis is the price Wahi expects this property to sell for.
The calculation is powered by our Instant Home Value Estimate, which uses current market and property price trends to estimate your home’s value with a 90% accuracy rate.Not available
Price/Sqft$972/sqft
Monthly cost
Open Calculator
Description
For more info on this property, please click the Brochure button. Bright and spacious 22nd-floor north-facing 1 bedroom + 1 den unit and balcony. Open-concept design 9 ft ceilings. Kitchen including granite countertop, under-cabinet lighting and built-in appliances. In-suite laundry with ventless dryer and washer. Smart lock entrance door and thermostat. Spacious and accessible washroom. Bedroom features large windows and floor-to-ceiling mirror closet. Open balcony with views of greenery. Suite in Markham's first high-rise tower building. Amenities include gym, indoor pool, 24-hour concierge, fitness and yoga room, rooftop terrace, library lounge, billiards and ping pong room, all within low maintenance fee! Minutes to Highway 404 and 407, Langstaff GO Station, Richmond Hill Bus Terminal, SmartCenters Walmart plaza and Cineplex movie theatre, Times Square shopping mall, variety of restaurants, banks, gas stations, nearby parks and hotels. Located near Commerce Valley office campus. Steps away from future brand name supermarket chain coming soon.
Property Details
Interior
Features
Flat Floor
Dining
2.62 x 3.63Br
4.05 x 2.74Den
2.43 x 2.01Living
3.05 x 3.63Exterior
Features
Parking
Garage spaces 1
Garage type Underground
Other parking spaces 0
Total parking spaces 1
Condo Details
Amenities
Exercise Room, Guest Suites, Indoor Pool, Party/Meeting Room, Visitor Parking
Inclusions
Property History
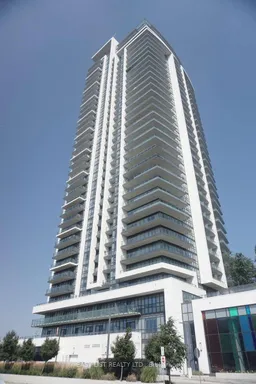 25
25
