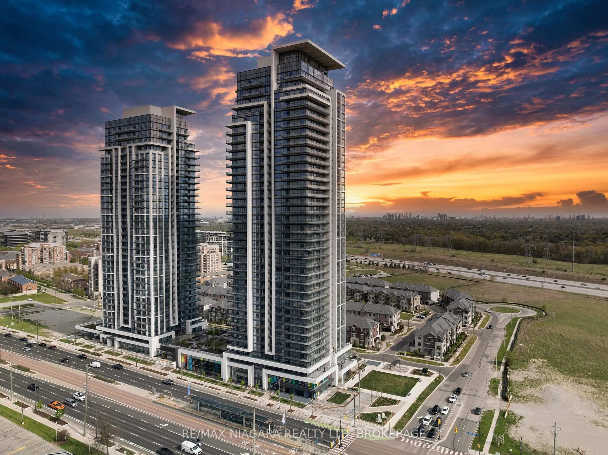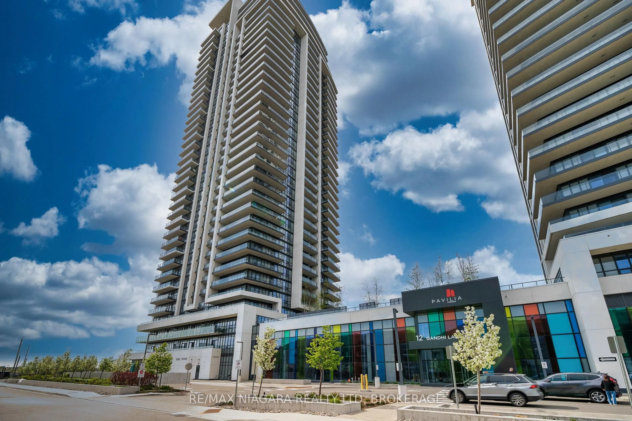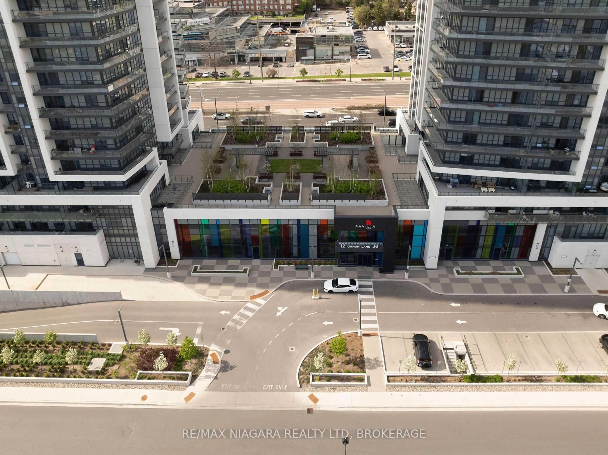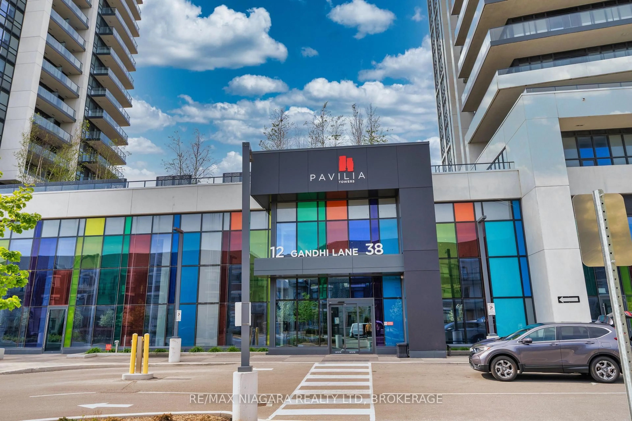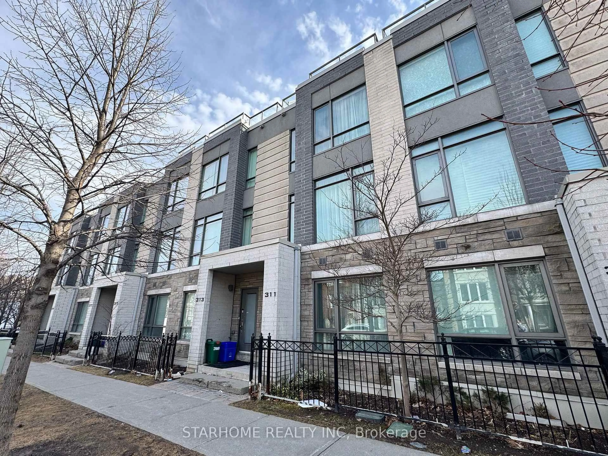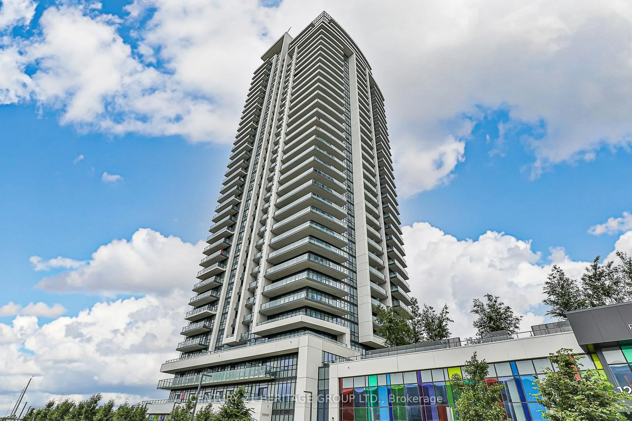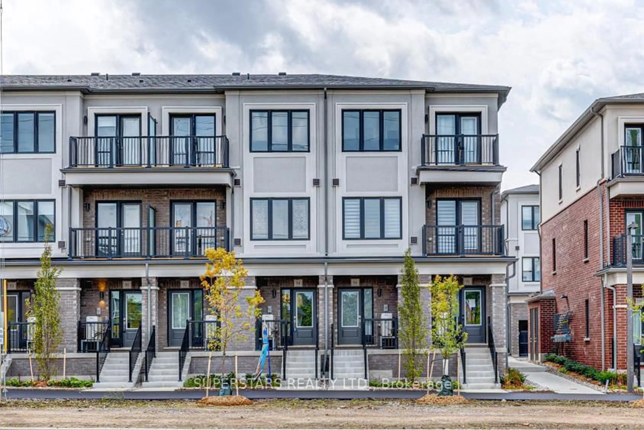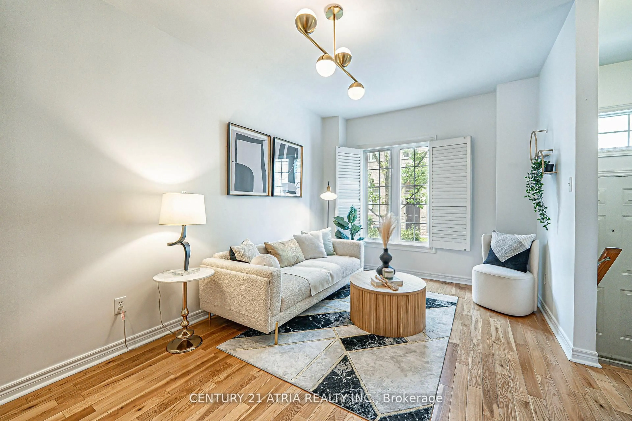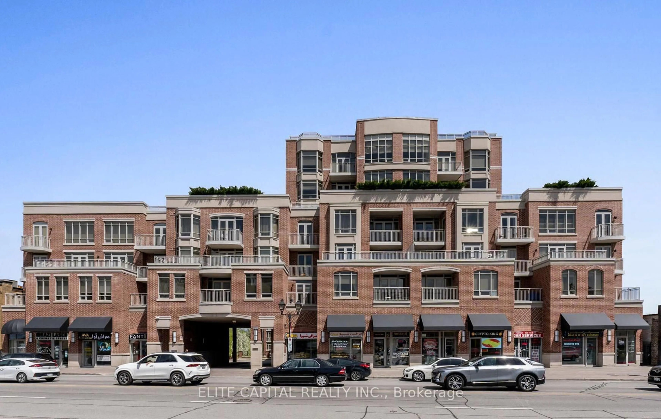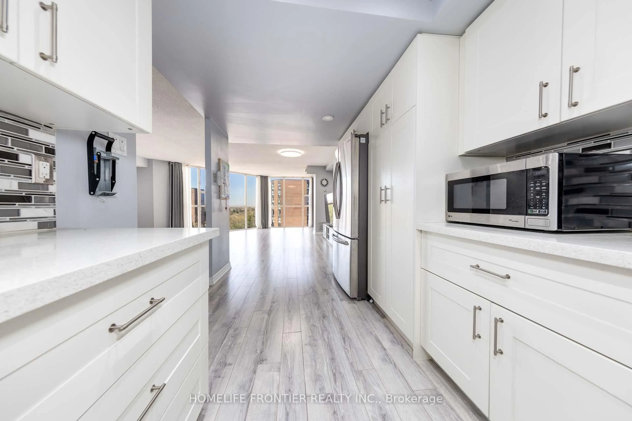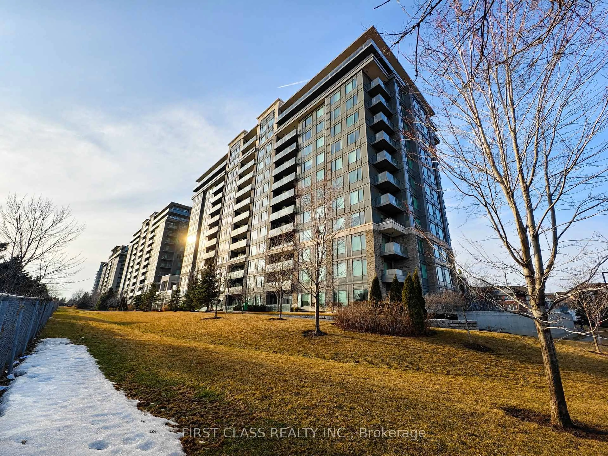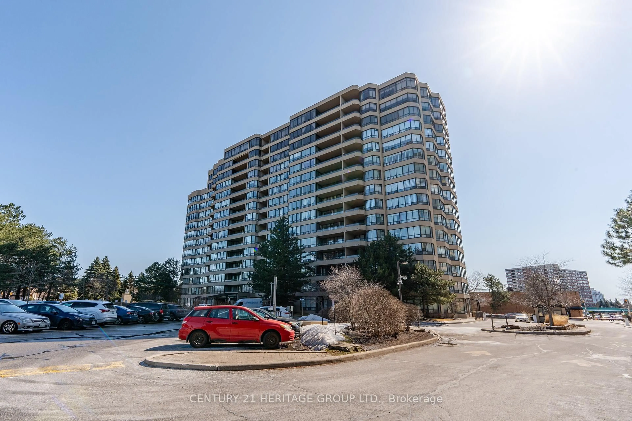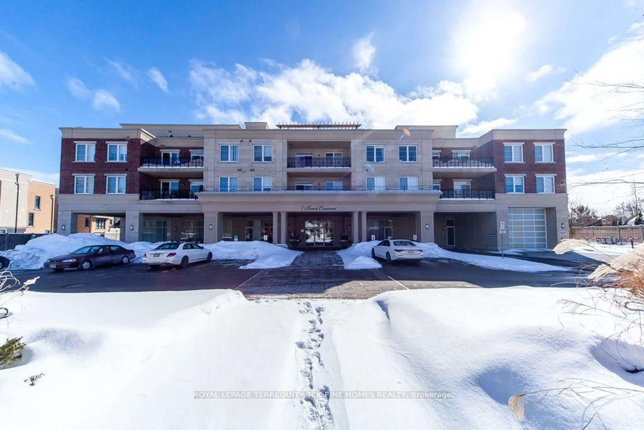12 GANDHI Lane #105, Markham, Ontario L3T 0G8
Contact us about this property
Highlights
Estimated valueThis is the price Wahi expects this property to sell for.
The calculation is powered by our Instant Home Value Estimate, which uses current market and property price trends to estimate your home’s value with a 90% accuracy rate.Not available
Price/Sqft$852/sqft
Monthly cost
Open Calculator

Curious about what homes are selling for in this area?
Get a report on comparable homes with helpful insights and trends.
+11
Properties sold*
$673K
Median sold price*
*Based on last 30 days
Description
Rare Luxury Suite at Pavilia Towers, features 2 Bed + Den, 2.5 Bath. Discover upscale living in this rare, spacious 1096 sq ft unit ideally located at Highway 7 & Bayview in the heart of Markham. This bright, well-designed suite features two generously sized bedrooms, each with its own private ensuite bathroom, plus a large enclosed den perfect as a home office or third bedroom. Highlights include: Modern kitchen with quartz countertops and high-end built-in stainless steel appliances. Separate laundry room with additional storage.Guest powder room for added convenience.Open-concept layout with ample natural light and premium finishes throughout.Building Amenities: Enjoy resort-style living with access to an indoor pool, fitness centre, rooftop garden, library, pool & ping pong room, 24-hour concierge, guest suites, and ample visitor parking.Unbeatable Location: Steps to Viva transit, minutes from Langstaff GO Station and Richmond Hill Centre Bus Terminal. Close to top-ranked schools and popular plazas including Golden Plaza, Jubilee Square, Commerce Gate, and Times Square. Quick access to Hwy 407 (3 mins) and Hwy 404 (5 mins).Perfect for professionals, families, or investors seeking luxury, space, and convenience in one of Markhams most desirable communities.
Property Details
Interior
Features
Flat Floor
2nd Br
4.75 x 3.353 Pc Ensuite / Large Closet / Window
Kitchen
3.65 x 3.5Stainless Steel Appl / Laminate / Open Concept
Primary
4.53 x 2.763 Pc Ensuite / W/I Closet / W/O To Balcony
Den
2.48 x 1.89Laminate / Separate Rm
Exterior
Features
Parking
Garage spaces 1
Garage type Underground
Other parking spaces 0
Total parking spaces 1
Condo Details
Amenities
Bike Storage, Exercise Room, Guest Suites, Party/Meeting Room, Recreation Room, Rooftop Deck/Garden
Inclusions
Property History
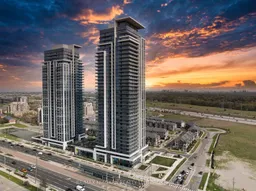 48
48