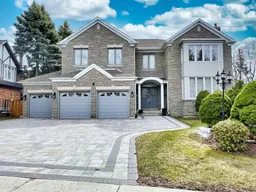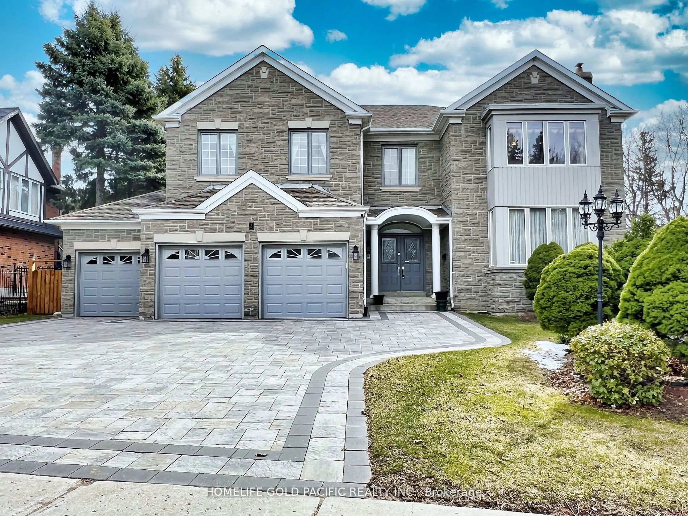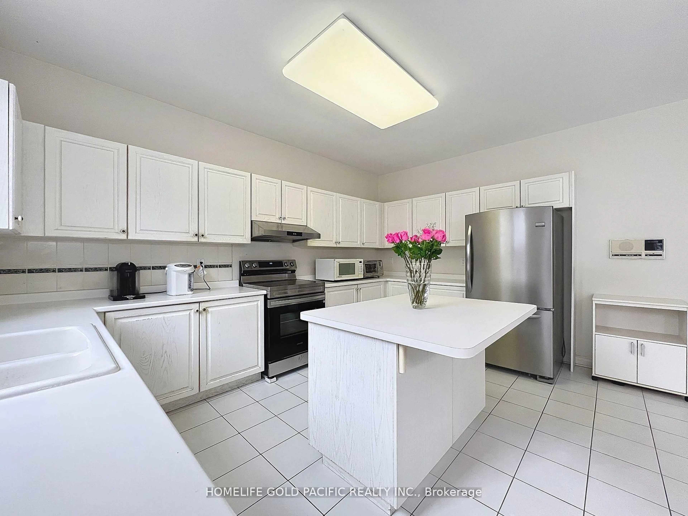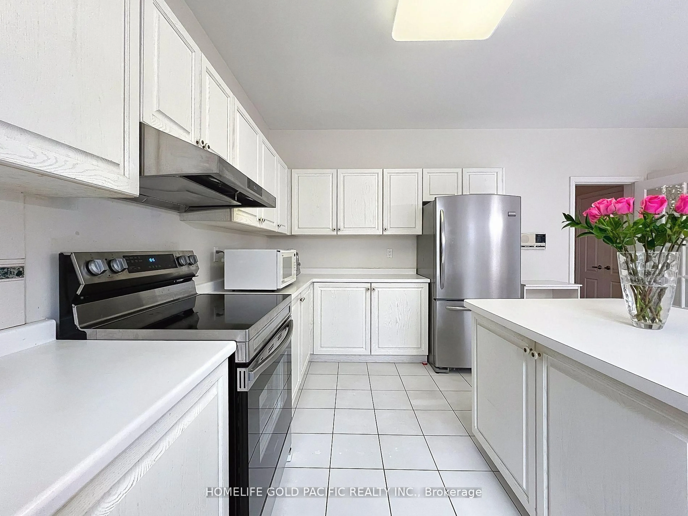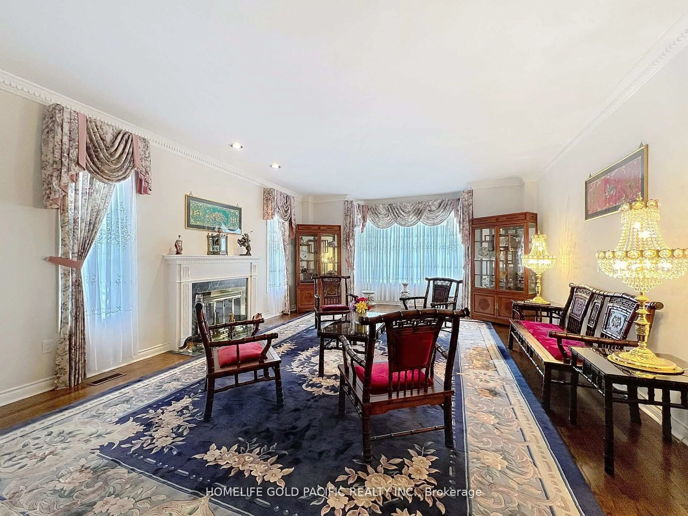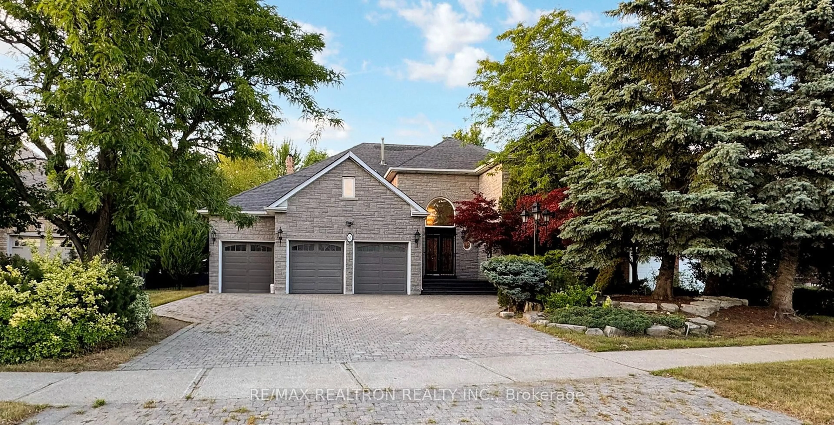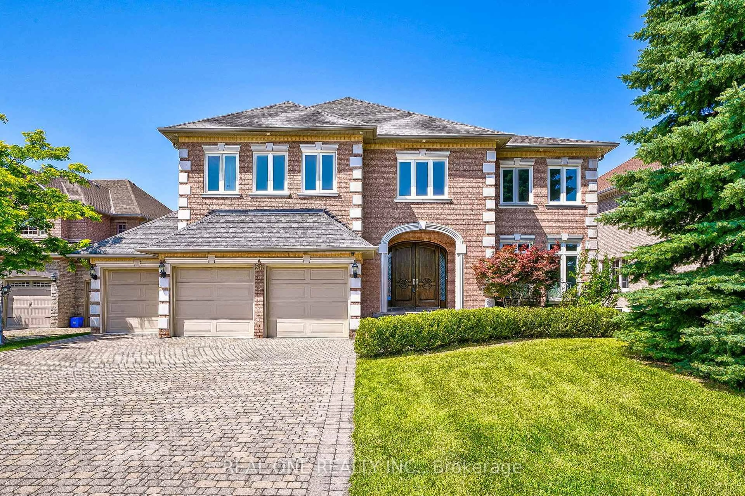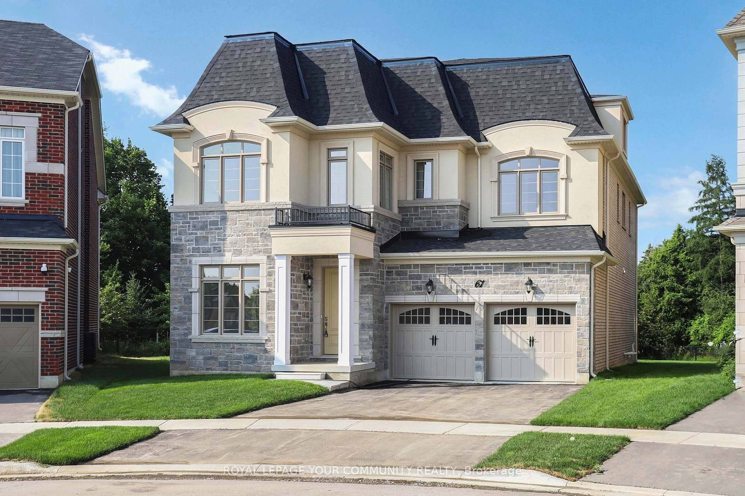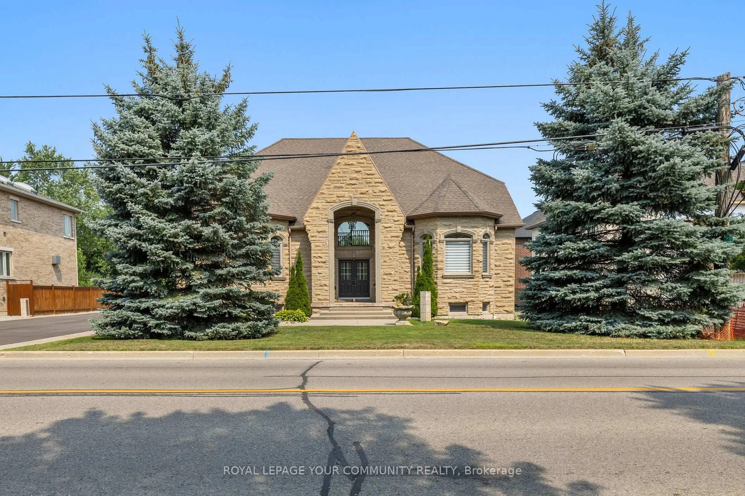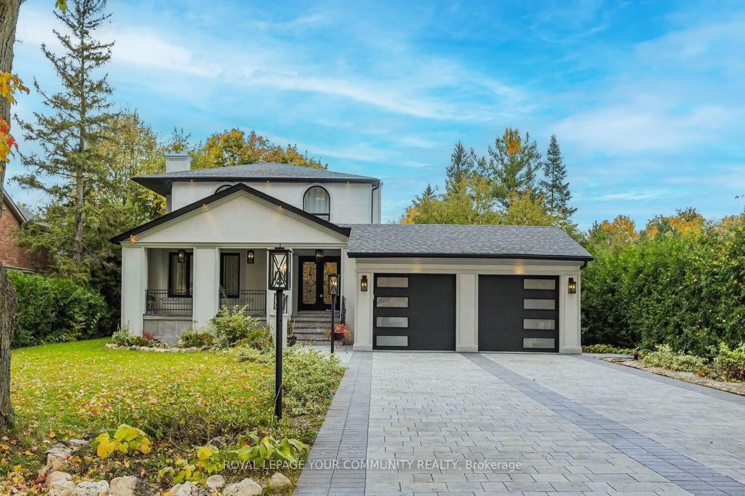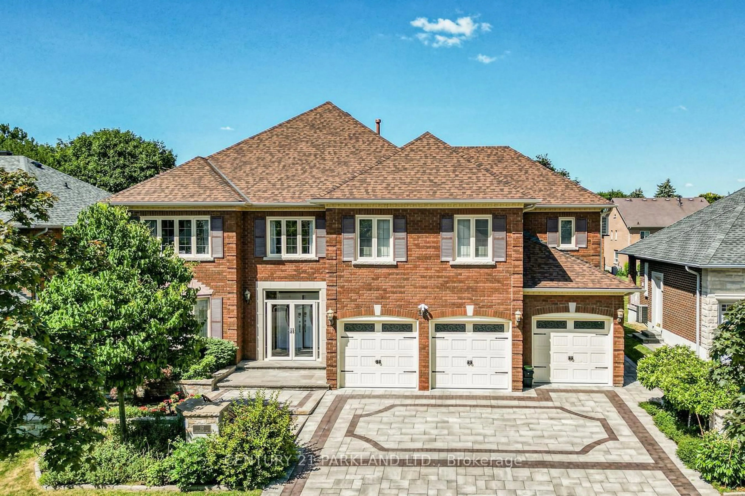9 Gardiner Cres, Richmond Hill, Ontario L4B 2G6
Contact us about this property
Highlights
Estimated valueThis is the price Wahi expects this property to sell for.
The calculation is powered by our Instant Home Value Estimate, which uses current market and property price trends to estimate your home’s value with a 90% accuracy rate.Not available
Price/Sqft$290/sqft
Monthly cost
Open Calculator

Curious about what homes are selling for in this area?
Get a report on comparable homes with helpful insights and trends.
+6
Properties sold*
$2.9M
Median sold price*
*Based on last 30 days
Description
Welcome to 9 Gardiner Crescent A Rare Gem in Prestigious Bayview Village.Discover this exquisite 5-bedroom, 5,843 sq.ft. residence, custom built by Wycliffe Homes, nestled on a massive 94.81 ft x 168.69 ft lot backing onto the serene Ada Mackenzie Park. This former model home boasts unparalleled elegance, timeless craftsmanship, and pride of ownership from the original owner. Step inside to find:A triple car garage with a stunning stone facade and an interlocking driveway that fits up to 6 additional vehicles.A grand spiral oak staircase and 9 ft ceilings throughout the main floor, complete with gleaming hardwood floors and thoughtful finishes.3 full ensuite bedrooms plus 2 semi-ensuite bedrooms, all featuring spacious walk-in closets.A huge deck at the rear perfect for entertaining and enjoying the lush, mature trees that provide ultimate privacy and tranquility.Additional service stair access to the basement, offering flexibility for multi-generational living or rental potential. Location Highlights:Situated in Park Heaven with 4 parks and numerous recreational facilities within a 20-minute walk.Transit-friendly with the nearest street transit stop just 4 minutes away, and the nearest rail stop only 31 minutes away.Zoned for some of Richmond Hills top-ranked schools including Bayview Hill Elementary School and Bayview Secondary School ensuring excellent educational opportunities.This is more than just a home its a lifestyle. Don't miss this rare opportunity to own in one of the most coveted neighborhoods in the city.
Property Details
Interior
Features
2nd Floor
Primary
5.82 x 5.03Broadloom / 6 Pc Ensuite / His/Hers Closets
2nd Br
5.0 x 4.24Broadloom / 4 Pc Ensuite / W/I Closet
3rd Br
5.79 x 4.24Broadloom / 4 Pc Ensuite / W/I Closet
4th Br
5.12 x 4.27Broadloom / Semi Ensuite / Window
Exterior
Features
Parking
Garage spaces 3
Garage type Attached
Other parking spaces 3
Total parking spaces 6
Property History
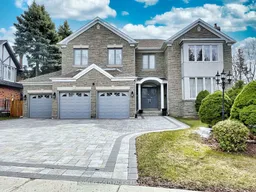 40
40