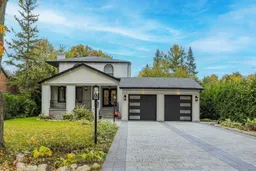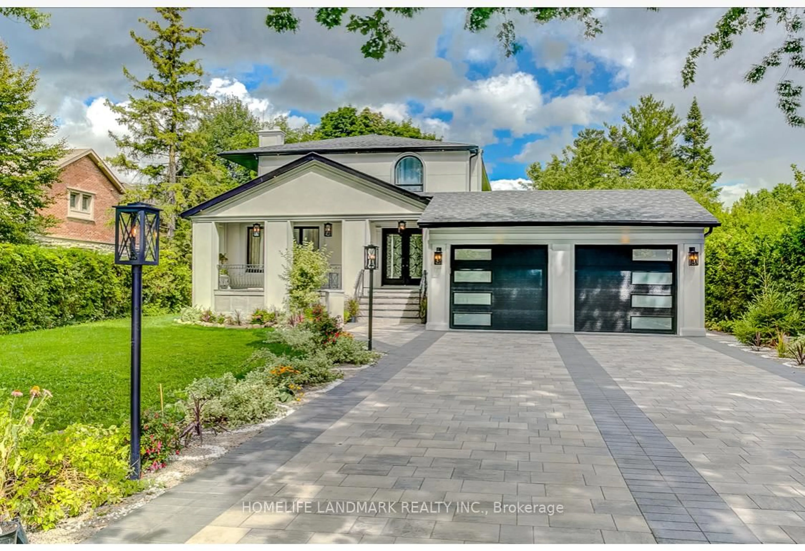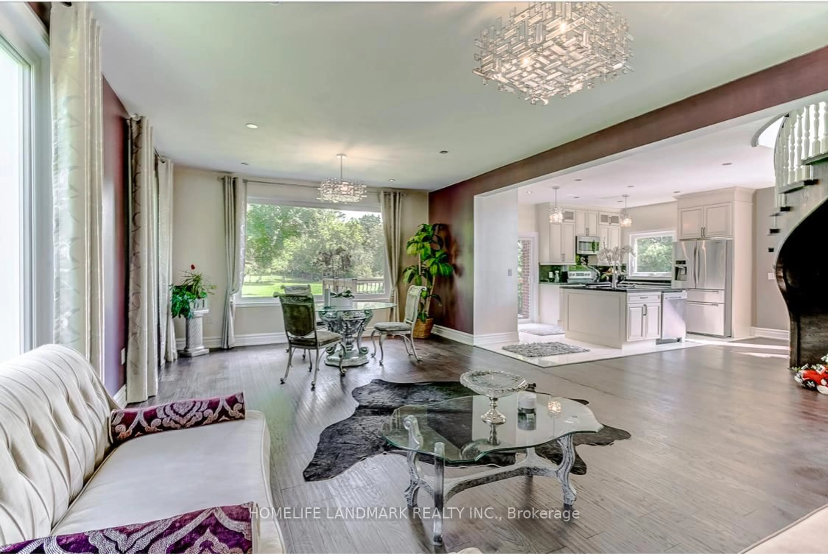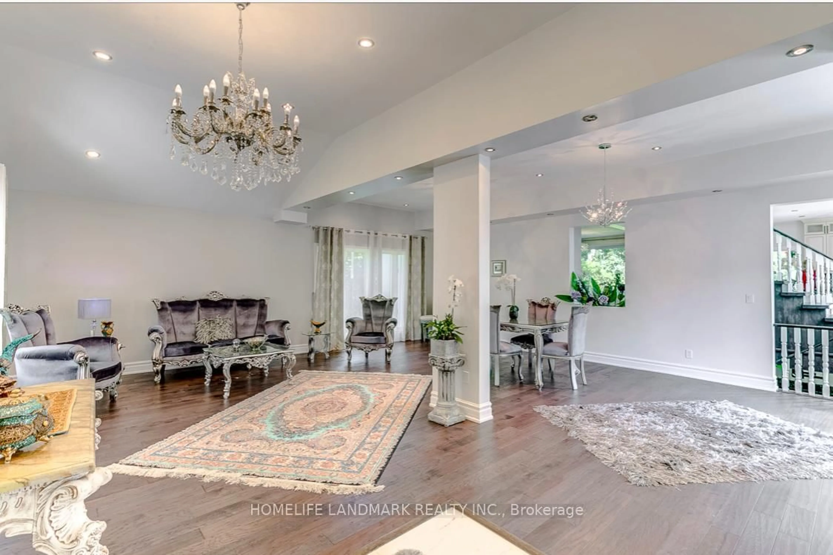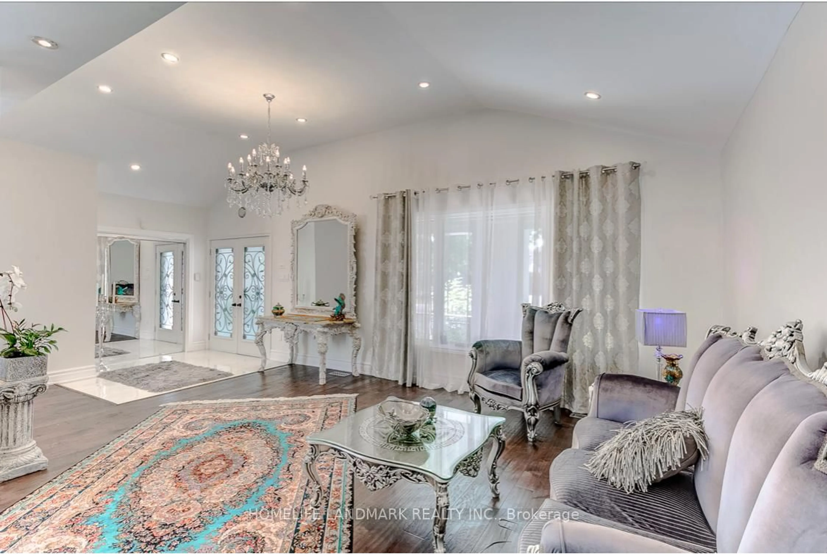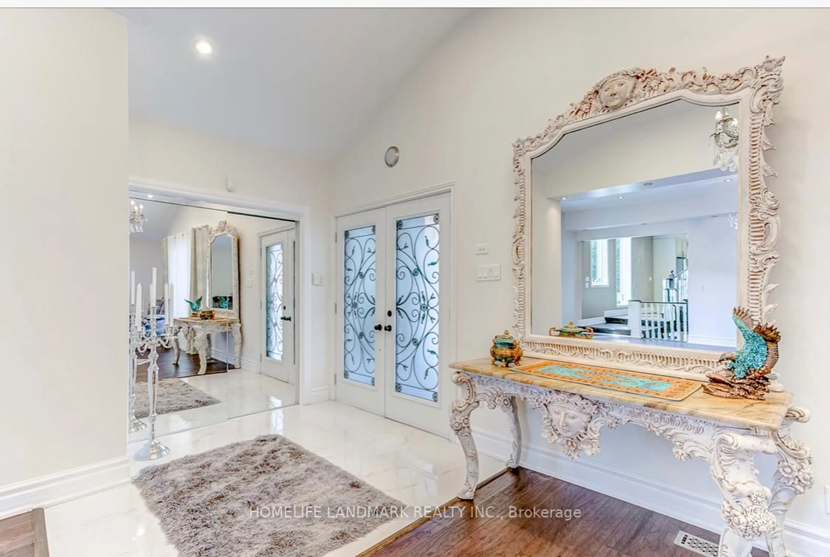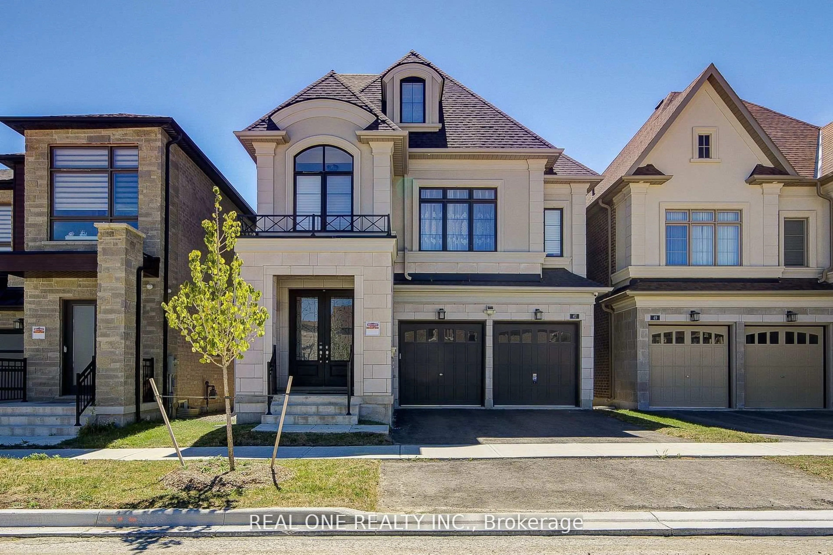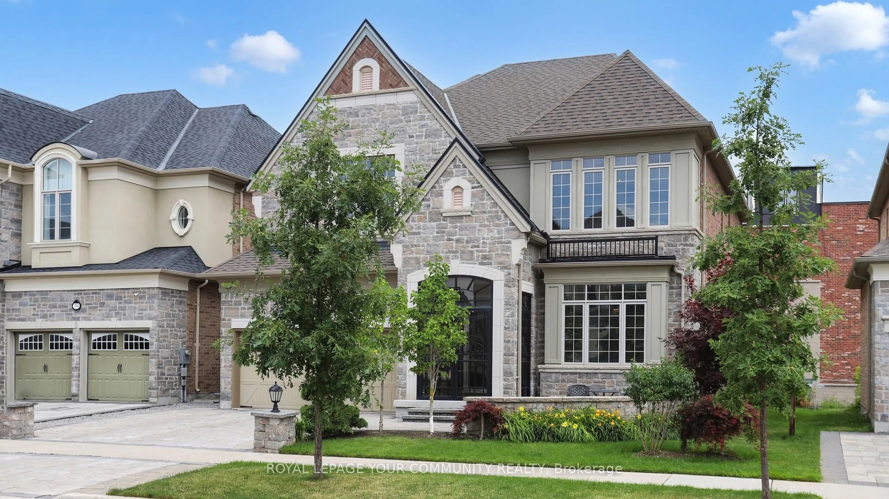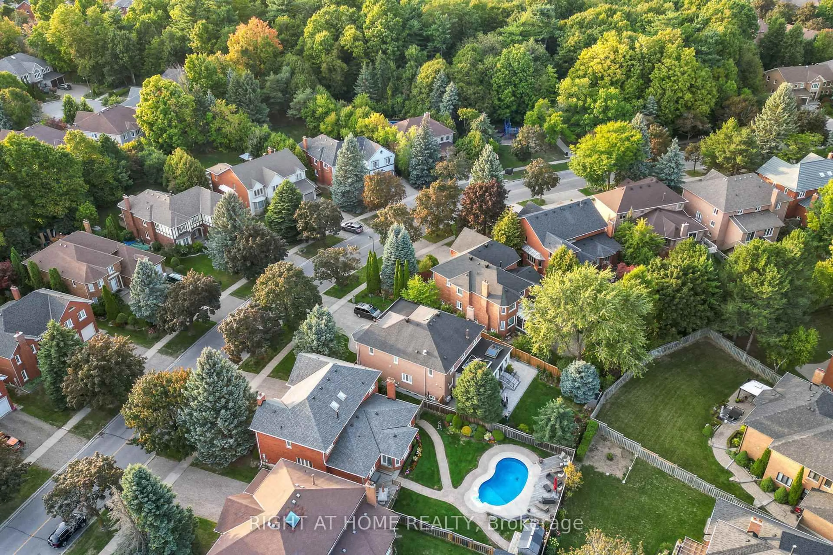156 Duncan Rd, Richmond Hill, Ontario L4C 6J8
Contact us about this property
Highlights
Estimated valueThis is the price Wahi expects this property to sell for.
The calculation is powered by our Instant Home Value Estimate, which uses current market and property price trends to estimate your home’s value with a 90% accuracy rate.Not available
Price/Sqft$1,114/sqft
Monthly cost
Open Calculator
Description
Modern Luxury Masterpiece on an Extraordinary 83' x 325' Estate Lot in Richmond Hill's Most Prestigious EnclaveExperience unparalleled elegance in this stunning 4,000 sq.ft. residence, meticulously and professionally remodelled to showcase sophisticated modern design. The main level boasts 11-ft ceilings, a custom contemporary kitchen with premium stainless steel appliances, and an impressive family room with sweeping views of the magnificent, treed estate-style backyard. A sun-filled breakfast area with walkout to a beautiful deck creates the perfect setting for everyday living and refined entertaining.Offering 4 spacious bedrooms plus 2 additional bedrooms in the fully finished basement with separate entrance, this home provides exceptional versatility-ideal for extended family, in-laws, or premium income potential.Situated on one of Richmond Hill's most coveted and prestigious streets, this rare property offers unmatched land value and exciting future development potential.A must-see home that truly impresses from every angle-this is the best investment in Richmond Hill.
Property Details
Interior
Features
2nd Floor
Primary
5.3 x 3.55hardwood floor / 4 Pc Bath / W/I Closet
2nd Br
4.3 x 3.3hardwood floor / Double Closet / 4 Pc Bath
3rd Br
3.9 x 3.65hardwood floor / Large Closet / O/Looks Backyard
4th Br
3.64 x 3.35hardwood floor / Large Closet / Large Window
Exterior
Features
Parking
Garage spaces 2
Garage type Attached
Other parking spaces 8
Total parking spaces 10
Property History
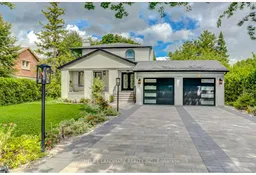 19
19