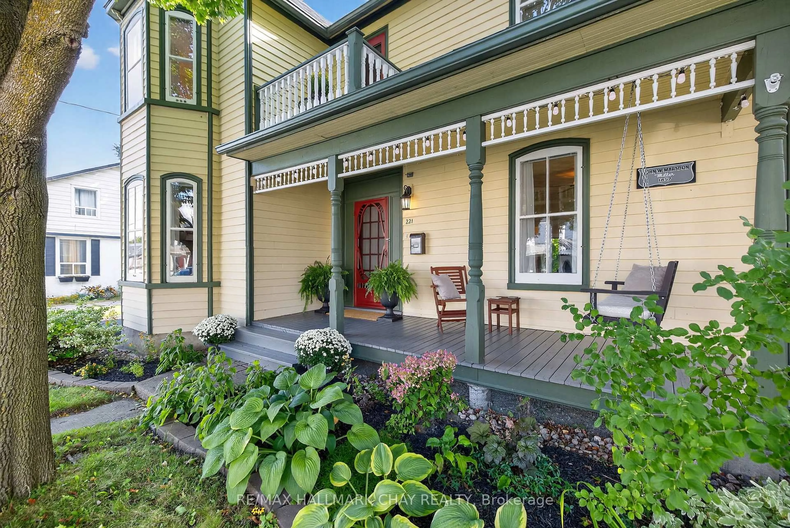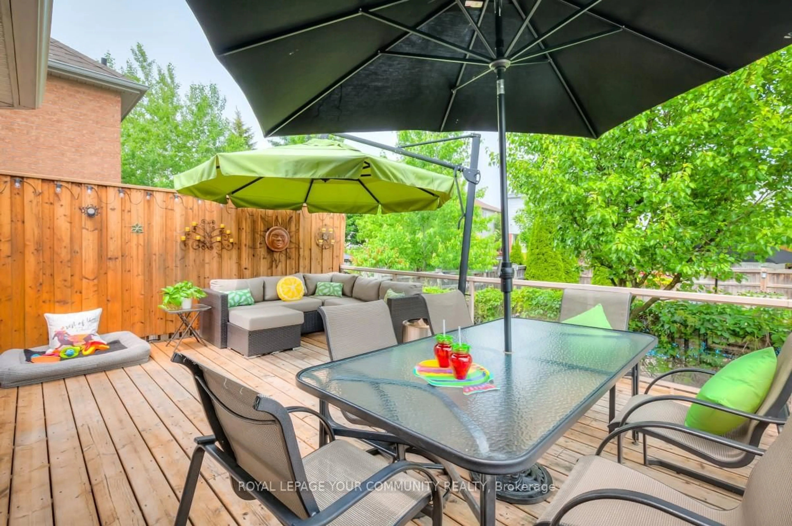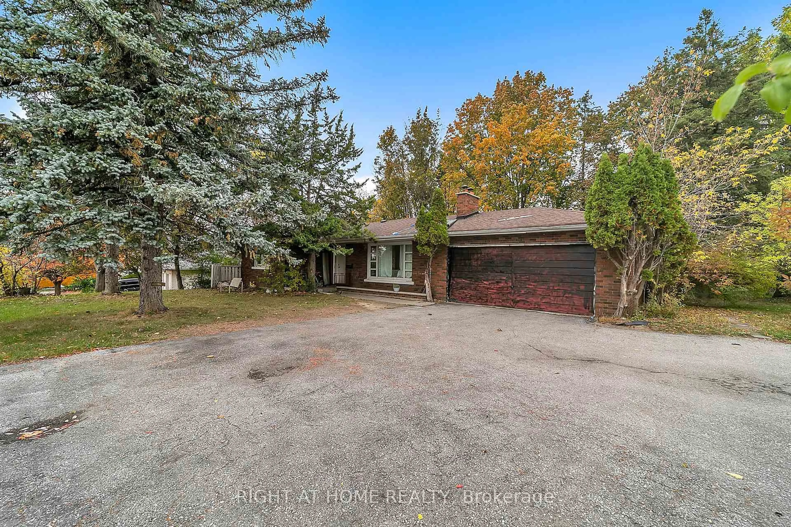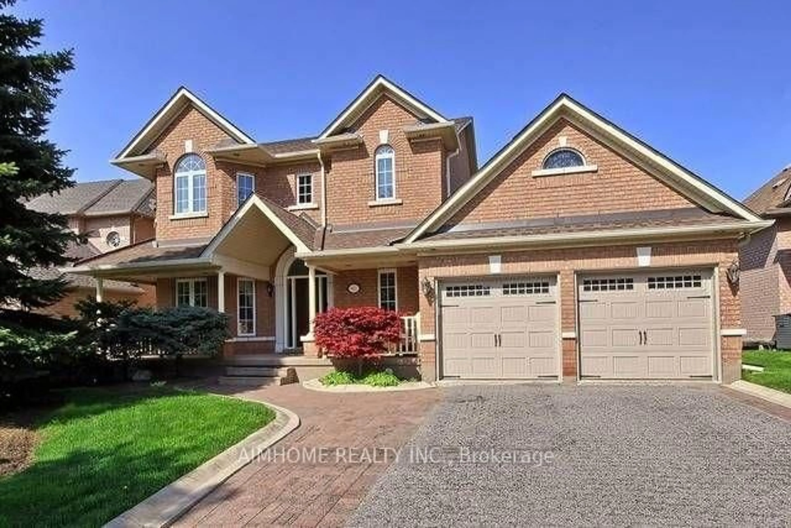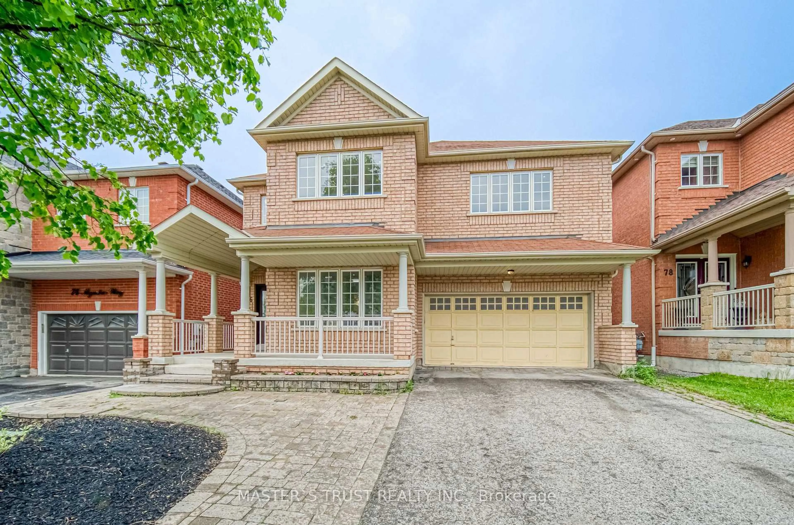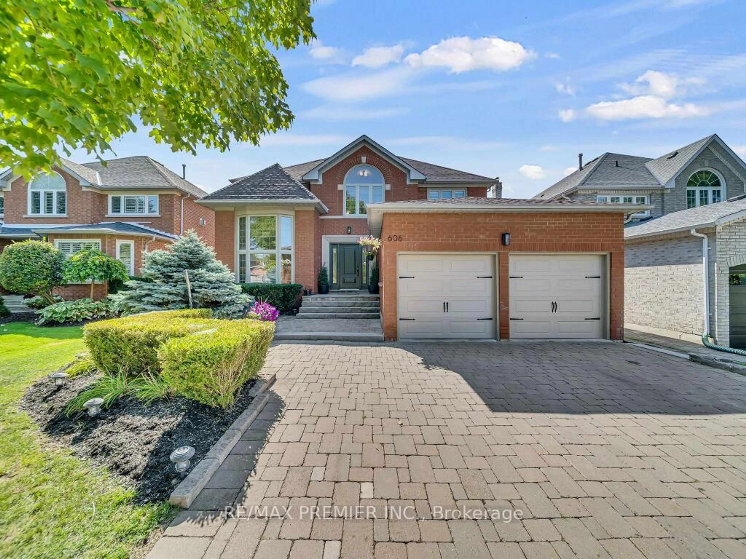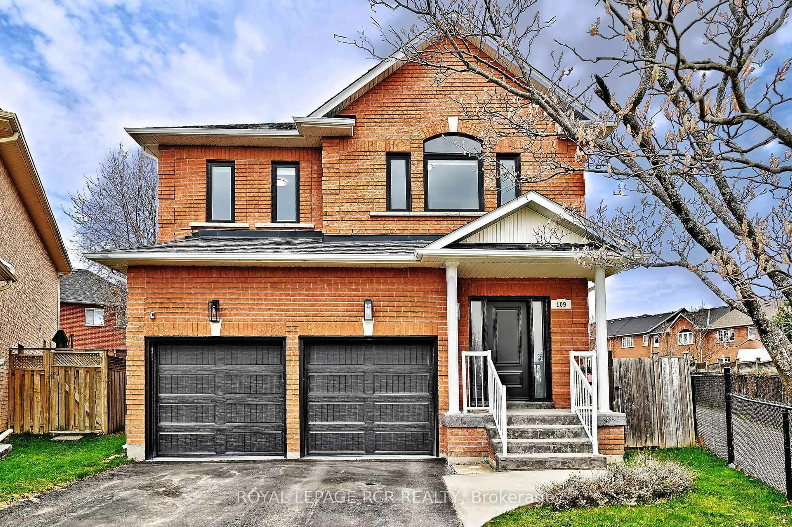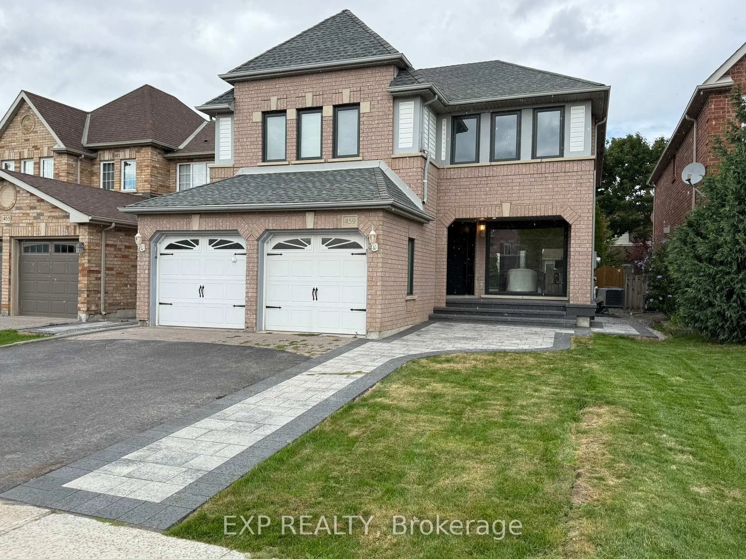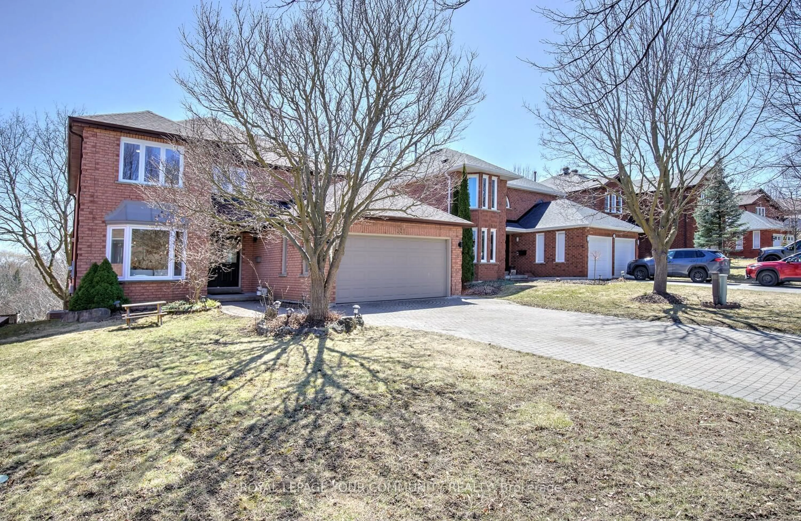Well Maintained 4 + 1 Bedroom, 5-Bath Home In The Heart Of Stonehaven. This Stunning Home Boast Over 3400 Square Feet Of Living Space Above Grade, Plus A Professionally Finished Basement. Upon Entering You'll Be Greeted By A Grand Foyer With Soaring Cathedral Ceiling And A Floating Oak Circulat Staircase That Elegantly Connects Al Levels, From The Basement To The Second Floor.The Expansive Living And Dining Room Feature Long West-Facing Windows That Flood The Rooms With Natural Light. Hardwood Floors Grace The Main Level, Enchancing The Home's Timeless Appeal.The Updated Eat-In Kitchen, With Freshly Refinished Wood Cabinets (2025), Complete With A Centre Island, Stainless Steel Appliances, A Stylist Backsplash & Undermount Lighting That Sets The Perfect Ambiance. The Spacious Breakfast Area Can Easily Accomodate A Large Family And Offers Direct Access To The Backyard. The Large Family Room Is Perfect For Relaxation And Features A Cozy Gas Fireplace, Recessed Lighting And Elegant crown Molding. The Main Floor Also Includes A Versatile Den, Ideal For A Home Office Or Study, As Well As A Laundry Room With Convenient Access For The Garage. Upstairs, The Primary Bedroom Is A Luxurious Retreat, Complete With A 5-Piece-Ensuite Featuring A Walk-In Shower And Jacuzzi Tub. The Generous Walk-In Closet Offers ample Storage Space. The Second Primary Bedroom Also Boasts A 3-Piece Ensuite With A Shower And Walk-In Closet. Two Additional Bedrooms Share A Well Maintained 4-Piece Bathroom. Freshly Painted Chic White Walls Throughout Much Of The Main And Second Floor (2025) Add A Touch Of Sophistication. The Lowere Level Features A Spacious Recreation Room With New Broadloom (2025), A Billiards Area, And A Custom Oak-Built Bar- Perfect For Entertaining. A Fifth Bedroom And A 3-Piece Bathroom Complete The Lower Level. This Warm and Inviting Home Also Offers A Private, Fully Fenced Backyard. *** Great Street Appeal With No Sidewalk!!!***
Inclusions: The Existing Double Door Stainless Steel Refridgerator, Stainless Steel Electric Stove. Built-In SS Microwave (2025) and Dishwasher (2025). All Window Coverings And Hardware. All Electric Light Fixtures. High Efficiency Furnace (2014) And Central Air Conditioner (2022). Some Windows Newer (2012 -2018) Roof (2013). Two Gargae Door Opener & Remoted
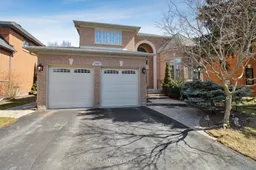 44
44

