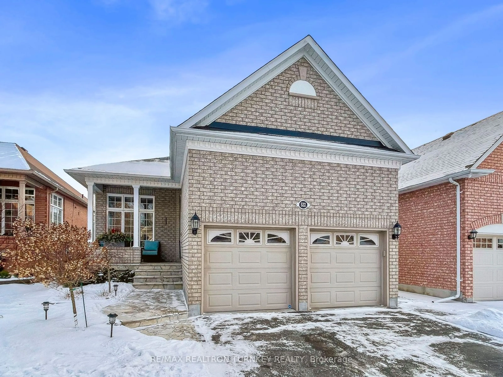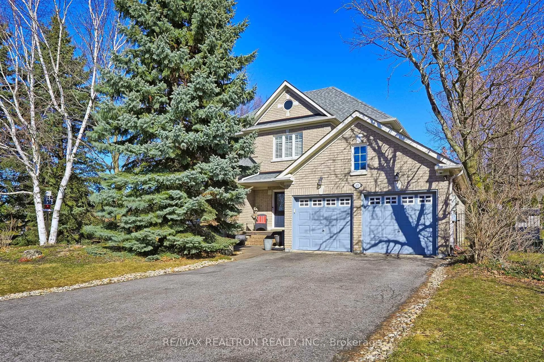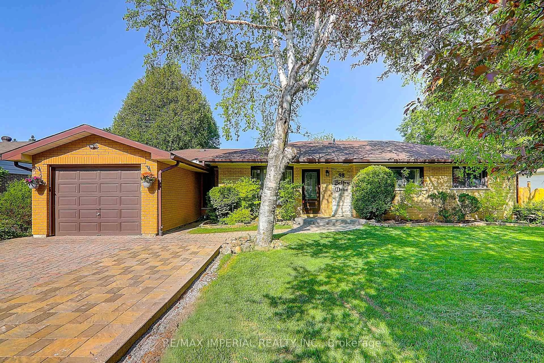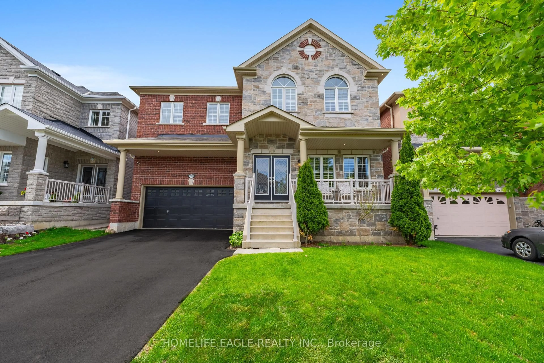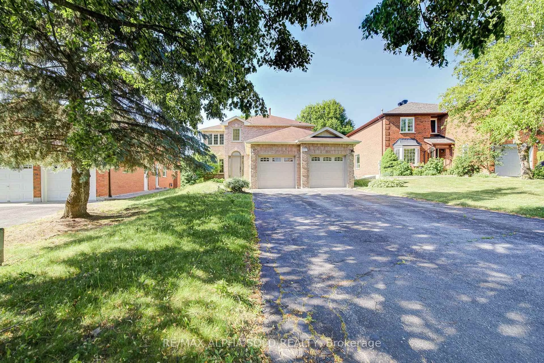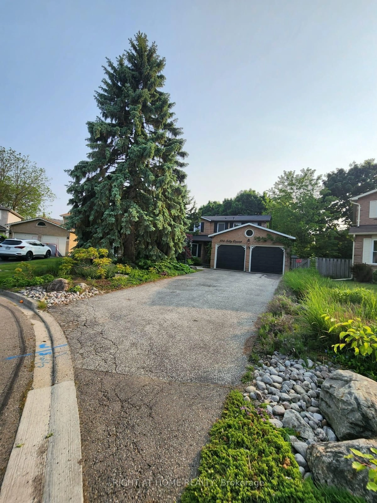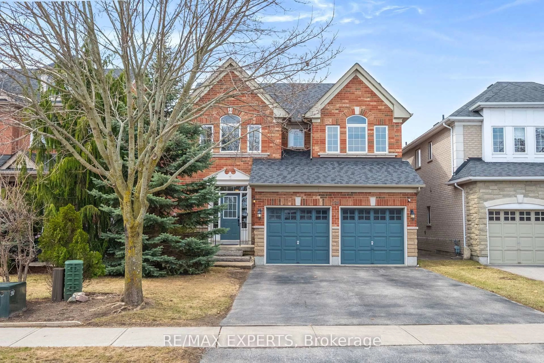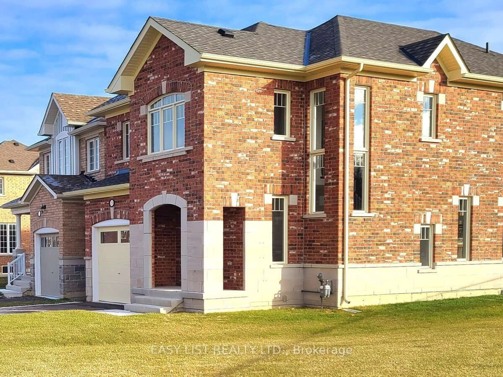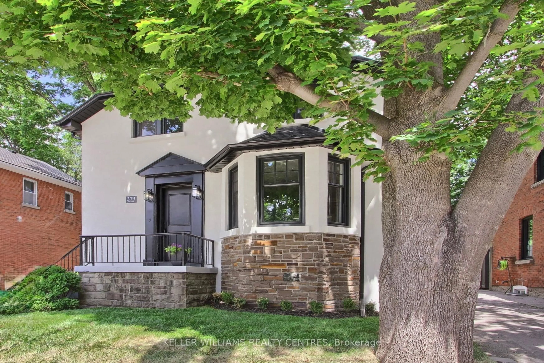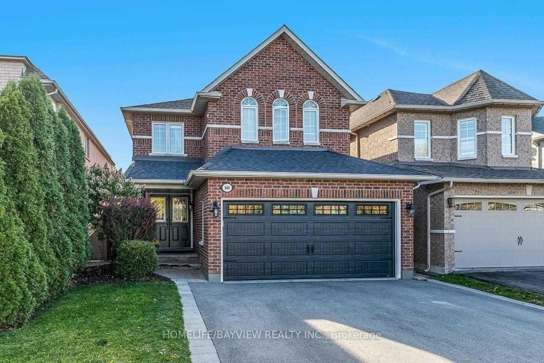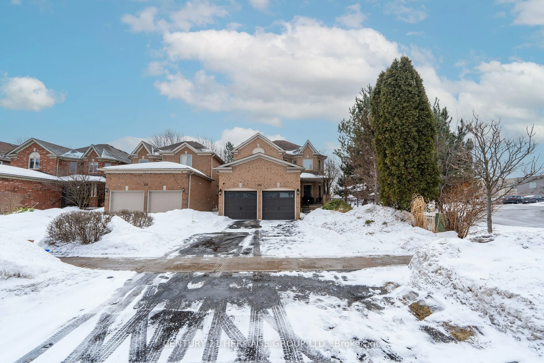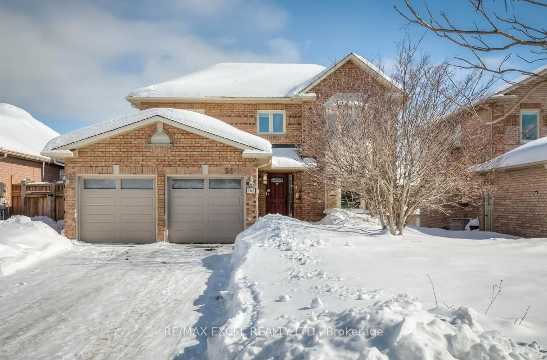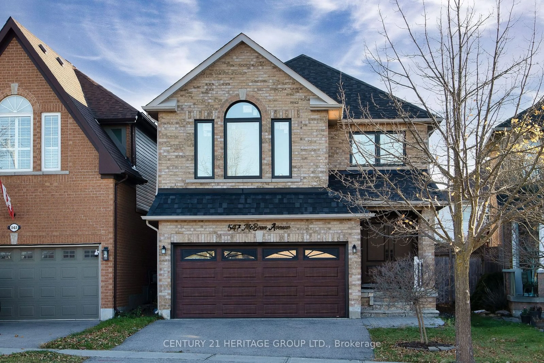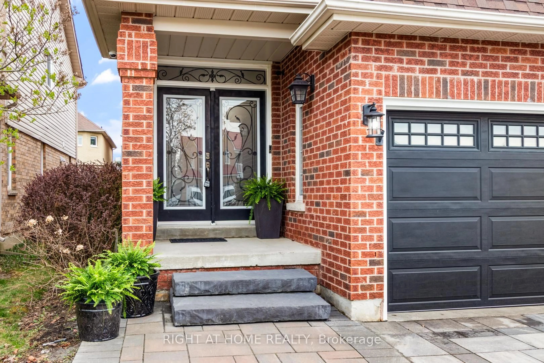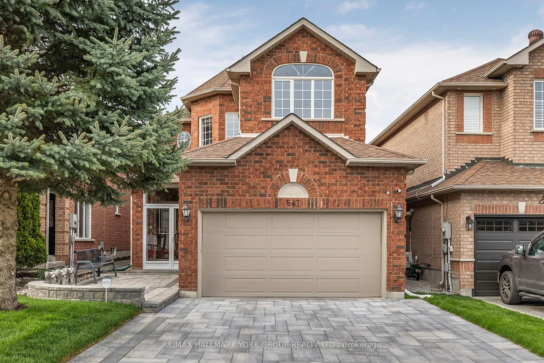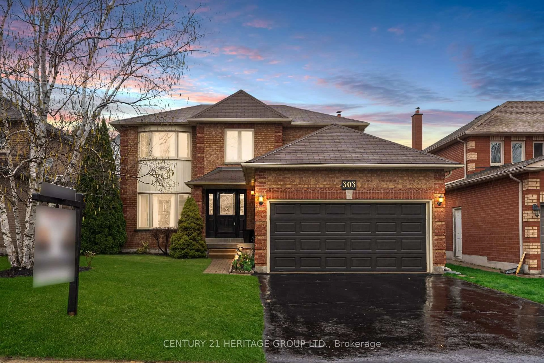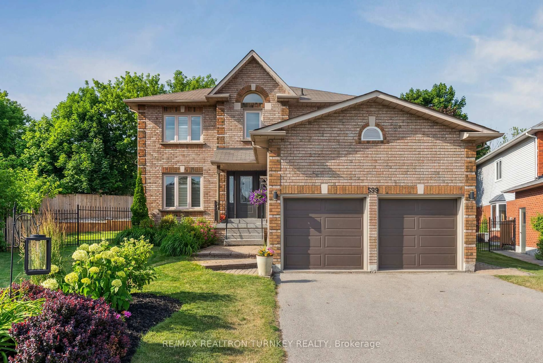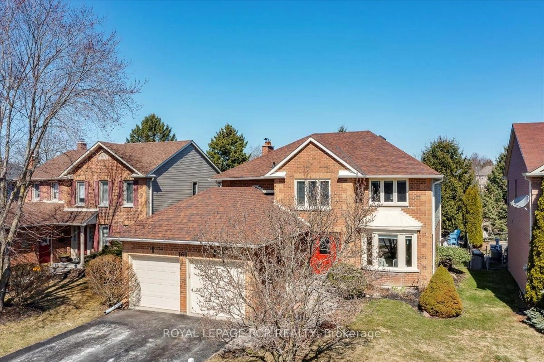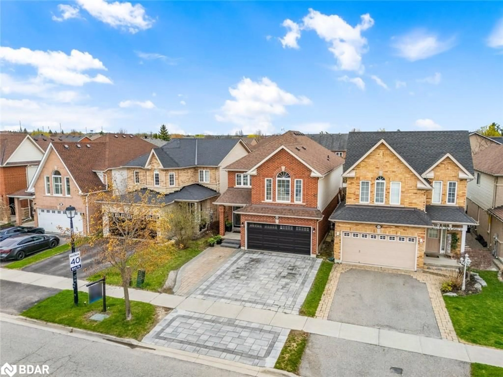Spectacular Luxury Bungalow is nestled in the quiet cul-de-sac of the coveted Fairways of St Andrews in Stonehaven's most sought-after neighbourhood! This immaculate, stunningly renovated Sandbury home offers approx. 3,000 sq. ft. of finished living space, with 3-bedrooms and 3-bathrooms, perfect for families of all sizes. Featuring a Spacious Open-Concept floorplan with soaring 10-foot ceilings and sleek LED pot lights throughout the main floor. The formal living/dining area, with upgraded hardwood floors and cozy gas fireplace, provides the ideal setting for both relaxing and entertaining. Step outside to the covered porch or private patio, surrounded by beautifully landscaped gardens and a fully-fenced backyard oasis for outdoor living. The heart of this home is the chef's kitchen; renovated in 2015, it is sure to impress! Cambria Quartz countertops, heated floors and built-in Jenn-Air stainless steel appliances compliment the coffee and wine bar in the Sun-filled Eat-In Kitchen. The spacious primary bedroom retreat offers a serene space to unwind, featuring a 4-piece ensuite with a soaker tub, separate shower, and large walk-in closet. The second bedroom has a custom closet organizer and a beautifully renovated bath nearby with custom vanity and a walk-in frameless glass shower. The finished basement provides plenty of leisure space with a large family room, a third bedroom or office, a 2-piece bath, and a versatile workshop/storage/exercise/laundry room. Enjoy the convenience of an extra-large storage/laundry closet on the main floor with potential for laundry on both levels of the home. The insulated double car garage and extended driveway offer parking for 6-8 vehicles. Plus, you'll appreciate the home's proximity to walking trails, transit, golf, schools, and all local amenities, with quick access to Highway 404 and GO Transit for easy commuting!
Inclusions: Back Side Fence & Walkway on East Side '22, Main Bathroom Reno '18, Heated Floors Kitchen, Breakfast & Main Bath, Upgraded high-end lighting, Gas Fireplace As is and Ample Storage Space & Potential Main Floor Laundry in Custom Closet.
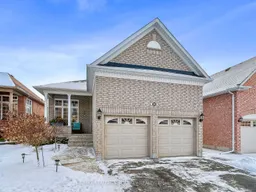 40
40

