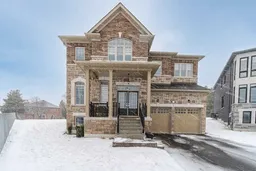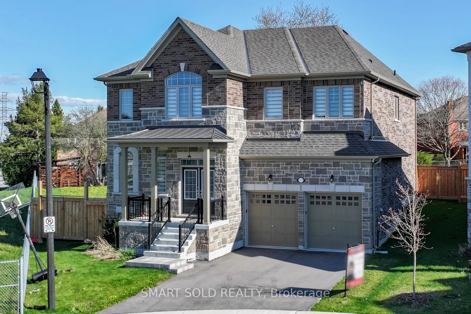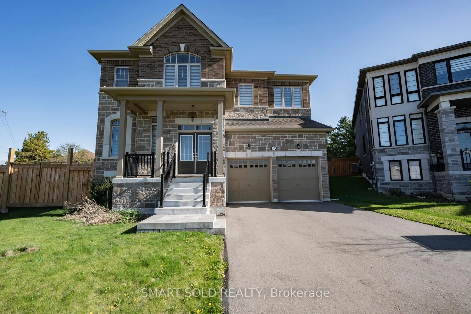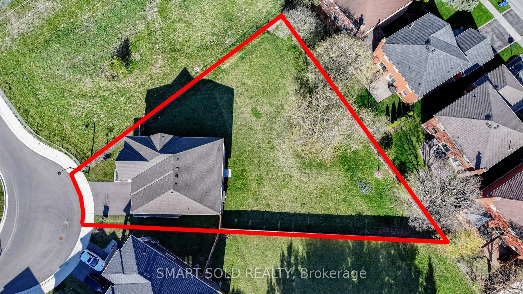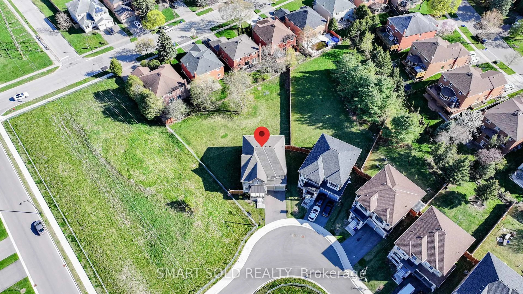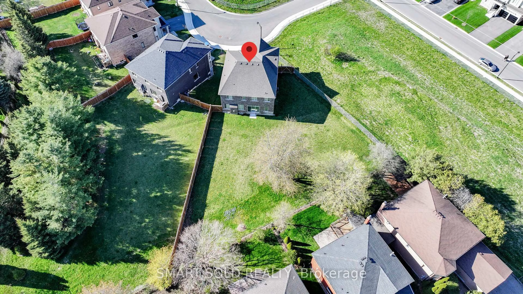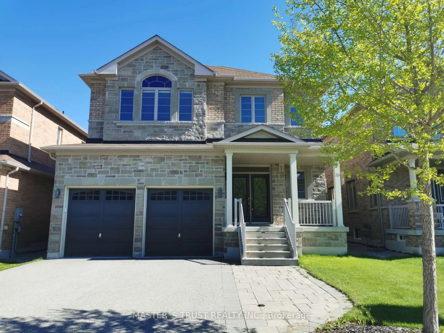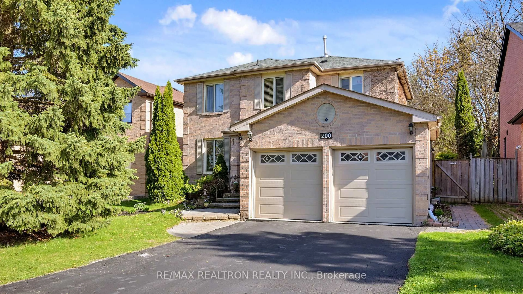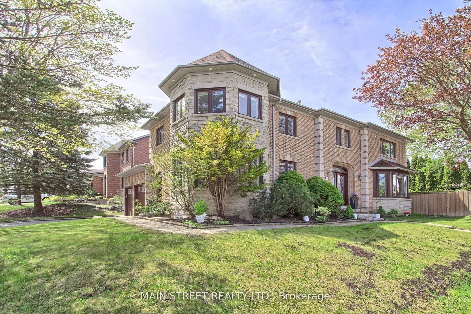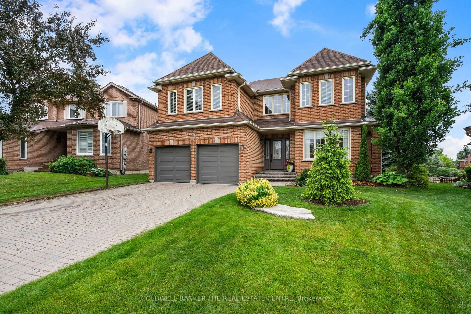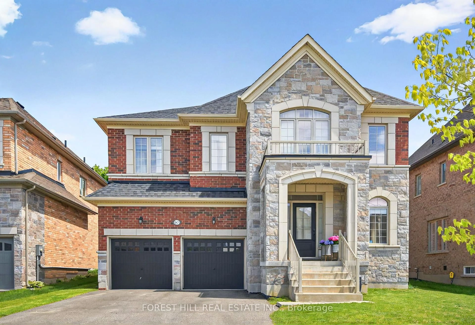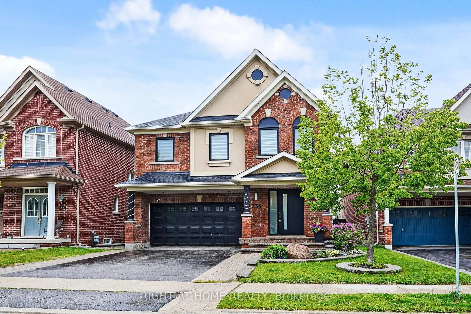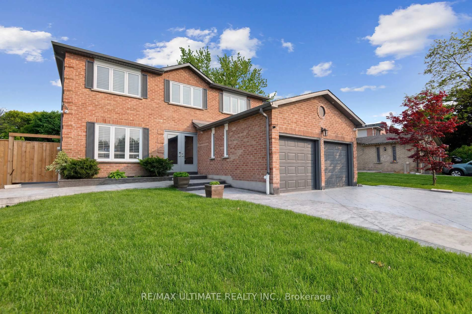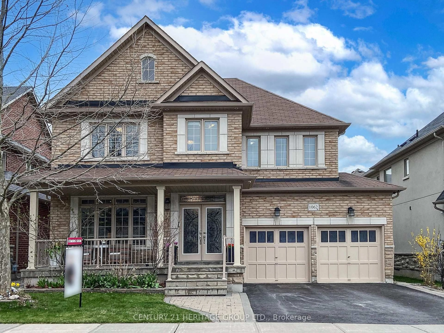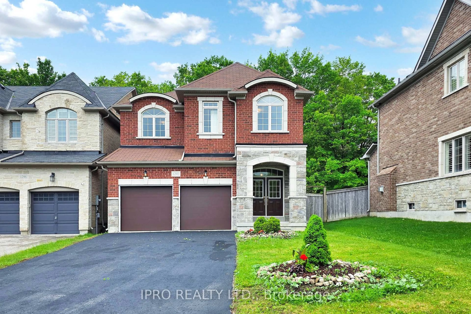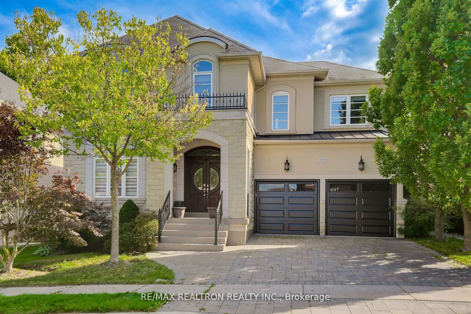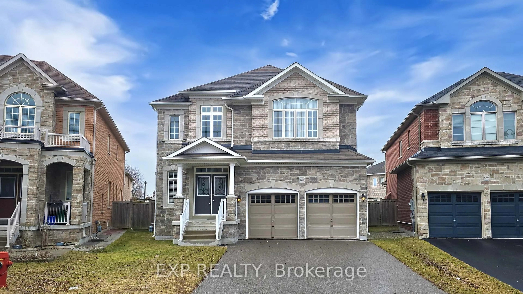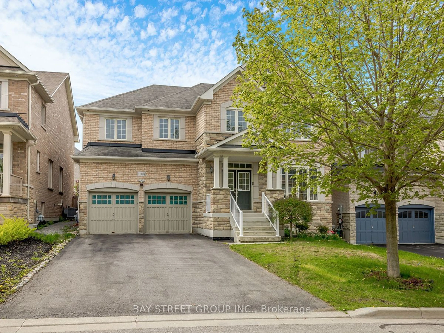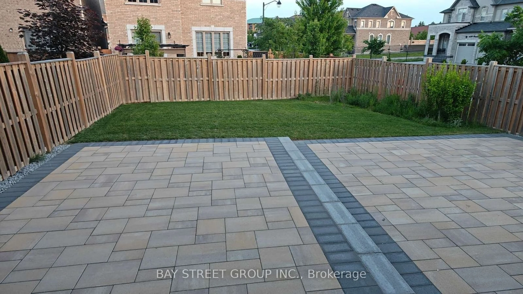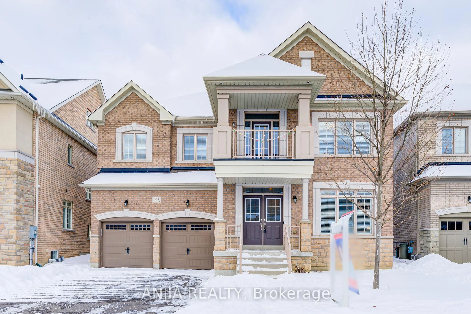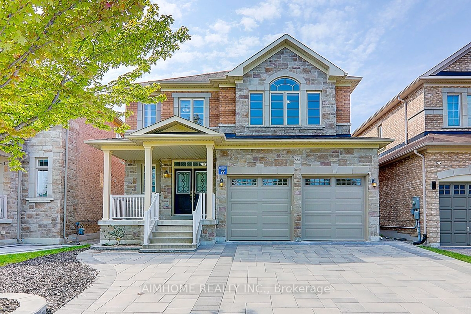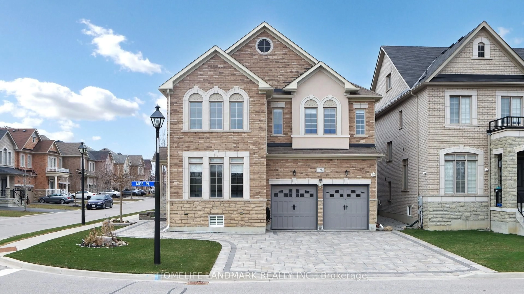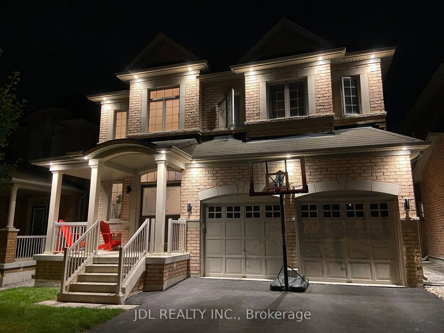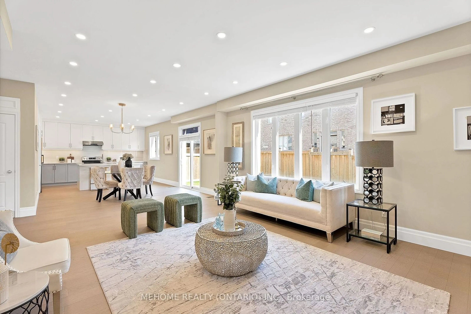51 Bethpage Cres, Newmarket, Ontario L3X 0M4
Contact us about this property
Highlights
Estimated valueThis is the price Wahi expects this property to sell for.
The calculation is powered by our Instant Home Value Estimate, which uses current market and property price trends to estimate your home’s value with a 90% accuracy rate.Not available
Price/Sqft$489/sqft
Monthly cost
Open Calculator

Curious about what homes are selling for in this area?
Get a report on comparable homes with helpful insights and trends.
+57
Properties sold*
$1.3M
Median sold price*
*Based on last 30 days
Description
Stunning Executive Home on a Premium Corner Lot in Glenway Estates!Welcome to 51 Bethpage Crescent, an exceptional 5bedroom, 4-bathroom detached home offering almost 3,500 sq.ft. of luxurious living space in the prestigious Glenway Estates community of Newmarket. Situated on a rare oversized corner lot, this nearly-new home blends timeless elegance with modern upgrades, perfect for families seeking comfort, space, and sophistication.Step into a grand foyer with double-door entry, soaring 10-ft ceilings, and hardwood floors on main floor. The thoughtfully designed main floor features a sunlit home office, formal dining room, and a spacious den, ideal for remote work or a playroom.The chef-inspired kitchen boasts stainless steel appliances, a large servery, breakfast bar, and flows seamlessly into a spacious breakfast area. The inviting family room is highlighted by a gas fireplace and expansive layout, perfect for entertaining and everyday living.Upstairs, discover 5 generously sized bedrooms, including a lavish primary suite with dual walk-in closets and a spa-like 5-piece ensuite. Additional bedrooms share semi-ensuite bathrooms, offering privacy and comfort for all family members.Located just minutes from top-rated schools, parks, Upper Canada Mall, transit, and major highways this is a rare opportunity to own a beautifully upgraded home in one of Newmarkets most desirable neighbourhoods.
Property Details
Interior
Features
Ground Floor
Foyer
2.41 x 2.11Double Doors / Tile Floor / Closet
Den
5.55 x 4.15hardwood floor / Window
Office
3.23 x 3.23Separate Rm / hardwood floor / Window
Kitchen
2.62 x 4.75Breakfast Bar / Tile Floor / Pantry
Exterior
Parking
Garage spaces 2
Garage type Built-In
Other parking spaces 4
Total parking spaces 6
Property History
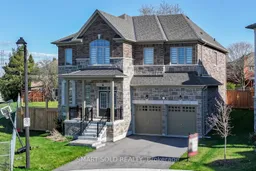 49
49