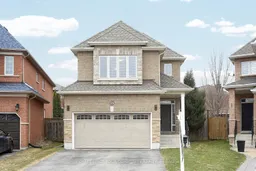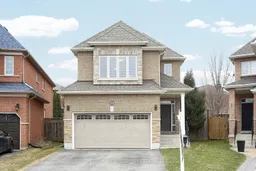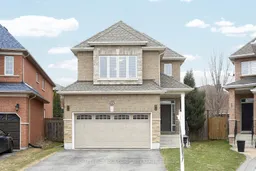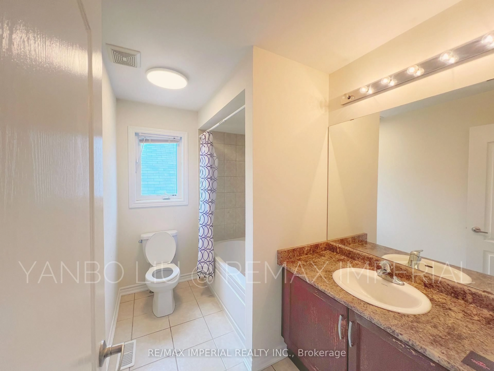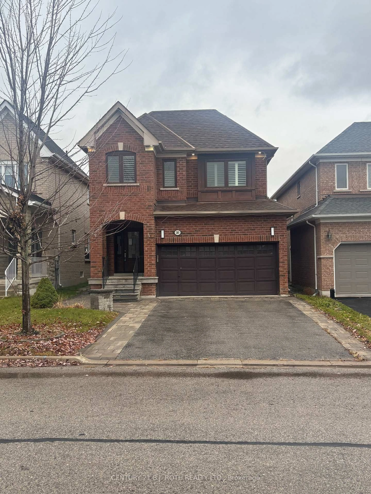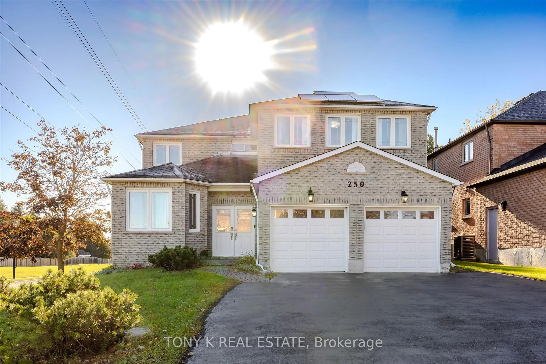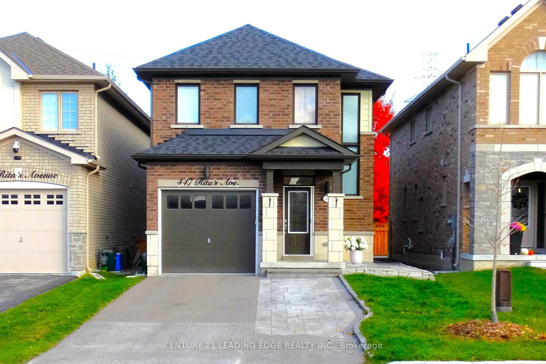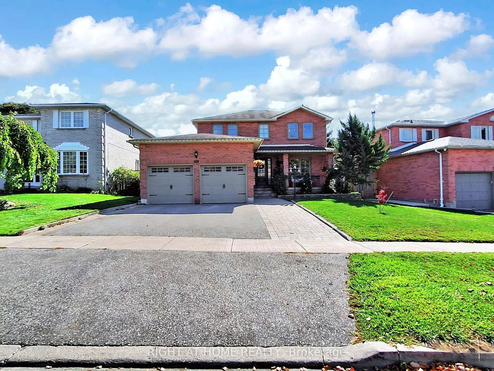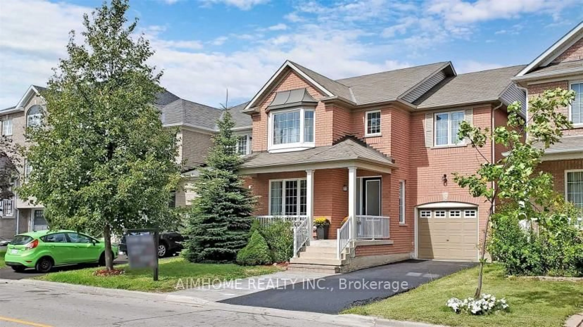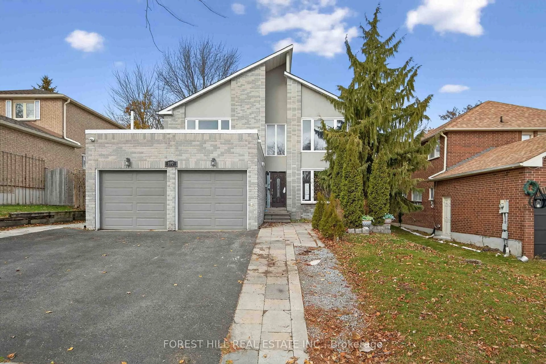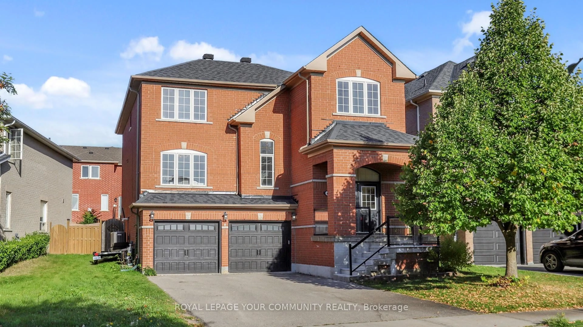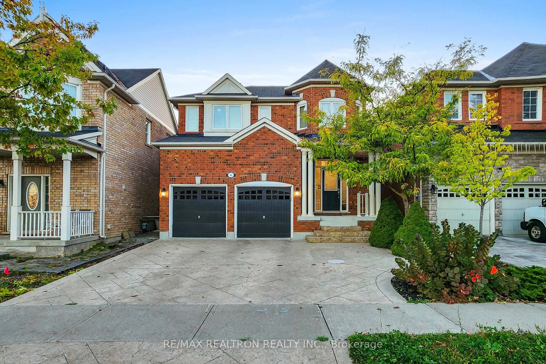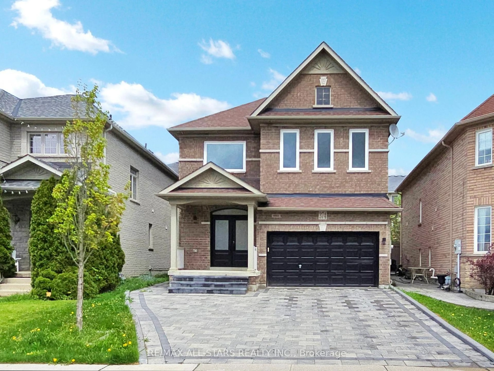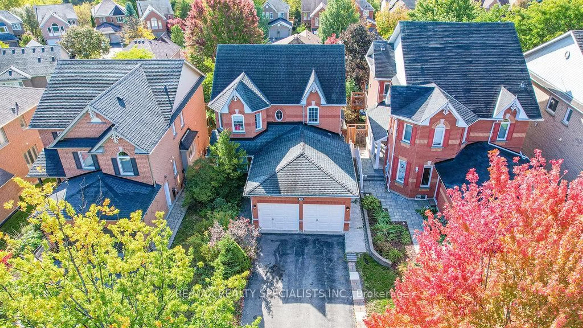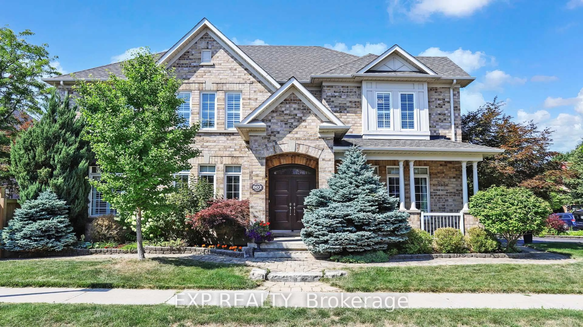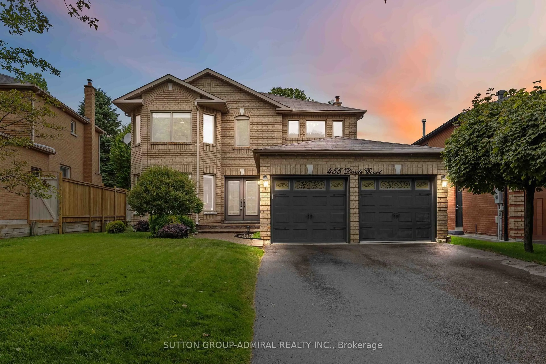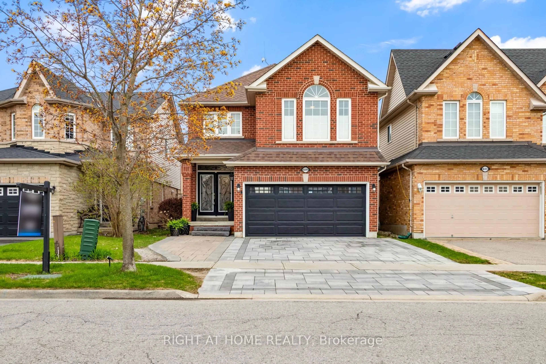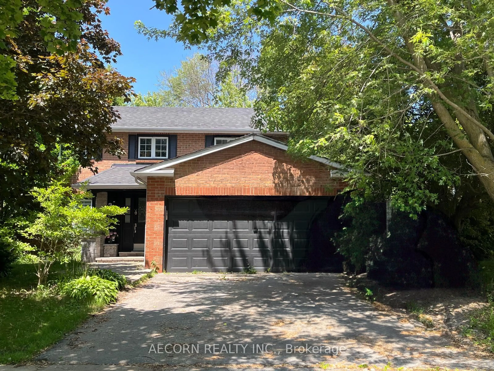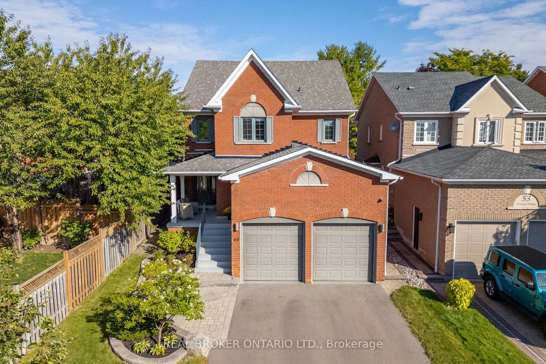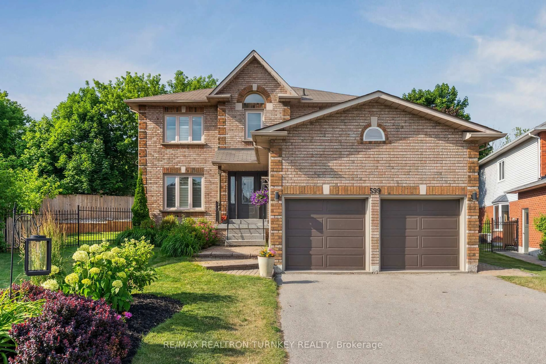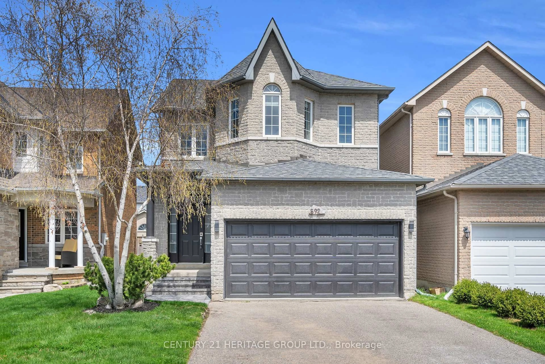RARE 4-Room Second Floor Layout A MUST-SEE!Immaculately kept home, original owner is nestled in one of Newmarkets most sought-after family neighbourhoods, offering a versatile & spacious layout filled. The highlight, exceptional 2nd layout featuring 4 rooms: 3 generous bedrooms with hardwood floors PLUS a grand family room with a cozy brick-surround fireplace & large window, per builders original plans, this stunning space can easily be converted into a 4th bedroom, enjoyed as a beautiful sun-filled home office or childrens playroom. Flexibility at its best for your lifestyle! Set on irregular pie-shaped lot on the curve of a family-oriented street this home showcases pride of ownership across 2,251 sq ft of finished living space. Primary suite is peaceful escape offering a walk-in closet with custom organizers & 5-piece ensuite. 2 additional bedrooms, extra full bathroom on the 2nd floor. Main floor is designed for effortless entertaining, featuring bright, open-concept layout with hardwood & tile flooring. Kitchen includes upgraded quartz countertops, large sink, under-cabinet lighting & breakfast seating area, flows seamlessly into the living area where large rear window over looks a landscaped, large backyard complete with custom garden shed. Additional features mudroom, walk-in laundry room w/ window, side entrance access to both the main floor & basement, 2-car garage + 4-car driveway. Perfect for future in-law suite potential or added living space or potential income. Location couldn't be better! Just a few minutes walk to the exciting upcoming 16-acre Mulock Park, scenic trails & year-round family events. Walking distance to elementary & high schools, grocery stores, restaurants, & transit. You're just minutes from Southlake Hospital, Fairy Lake Park & Newmarkets downtown core featuring shops, splash pads, skating rink & seasonal farmers market, this move-in ready house is a place to call home. Irregular pie lot 24.27ft x 113.37ft x 143.95ft.
Inclusions: Stainless Steel Refrigerator, Stainless Steel Range Oven, Stainless Steel Hood Range, Stainless Steel Dishwasher, Water Softener As -Is, Water Filter Under Kitchen Sink, Basement Refrigerator, White Washer & Dryer, All Light Fixtures, Central Vacuum Accessories, All Window Coverings. Gazebo in Backyard, Fire Pit.
