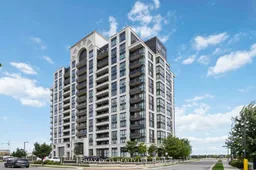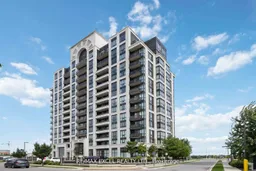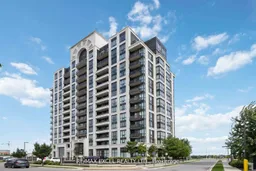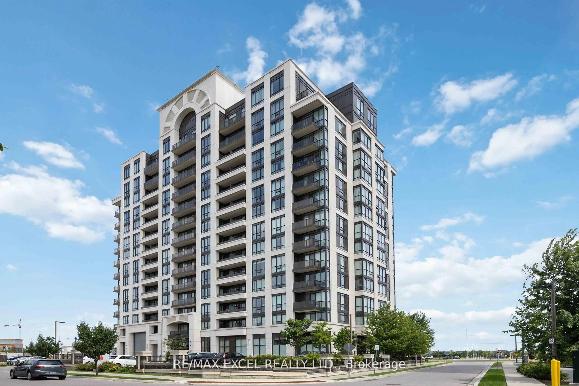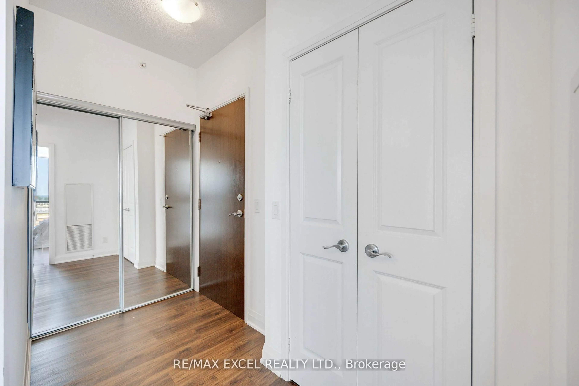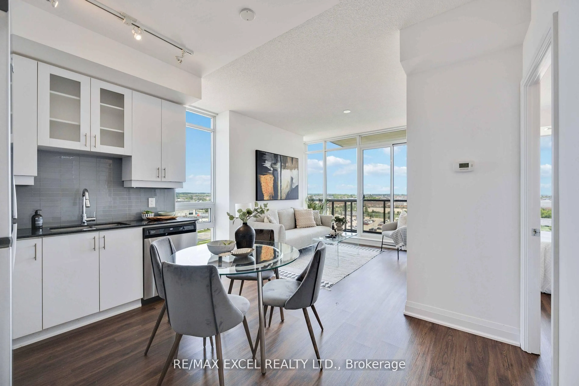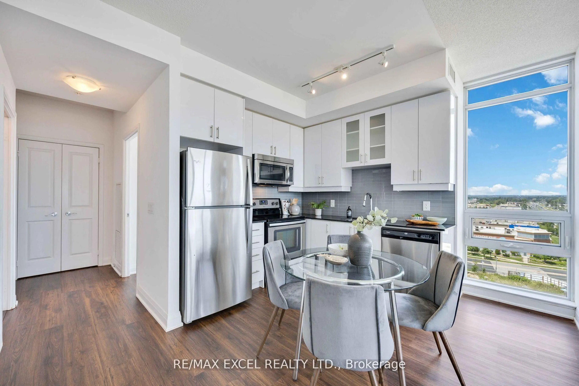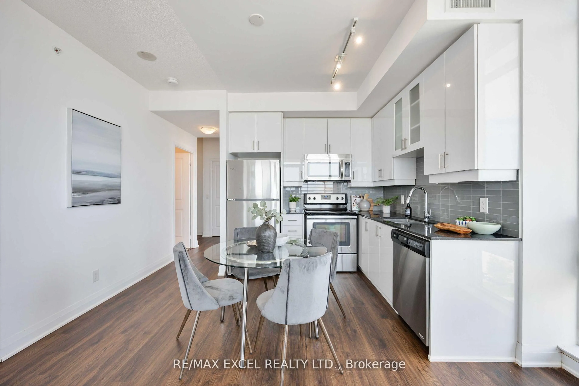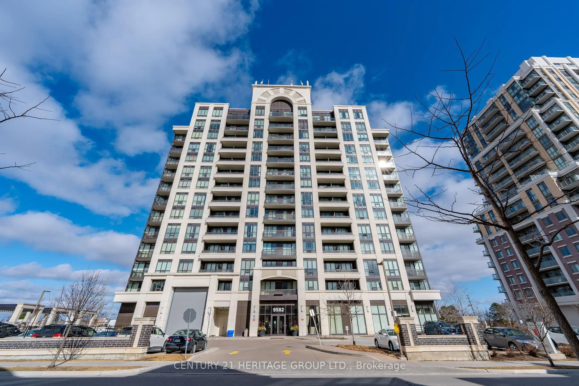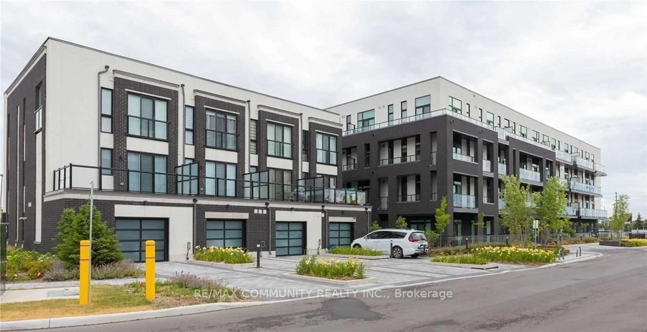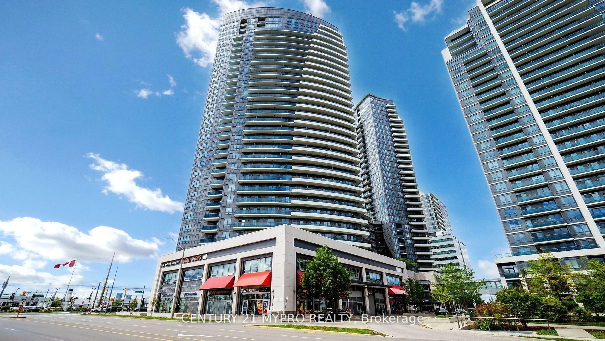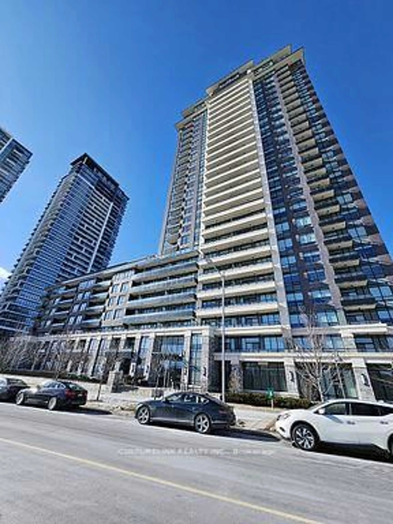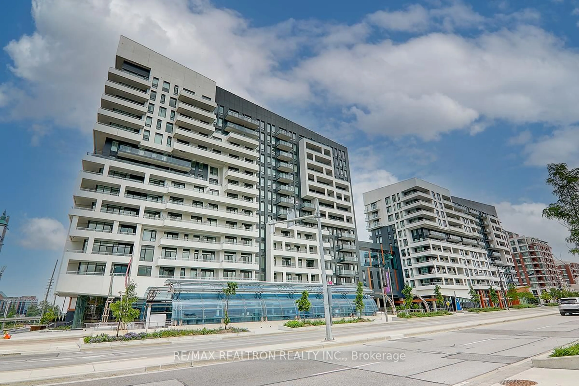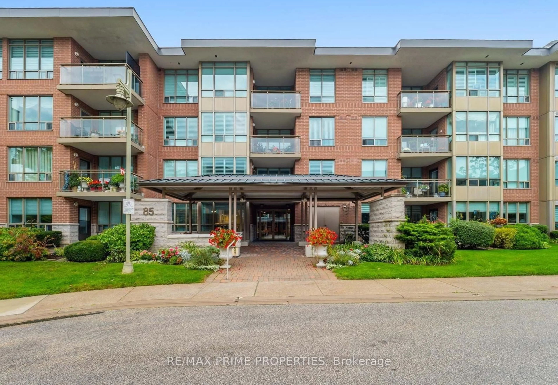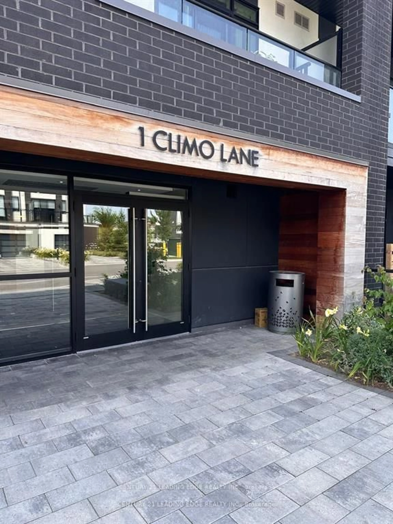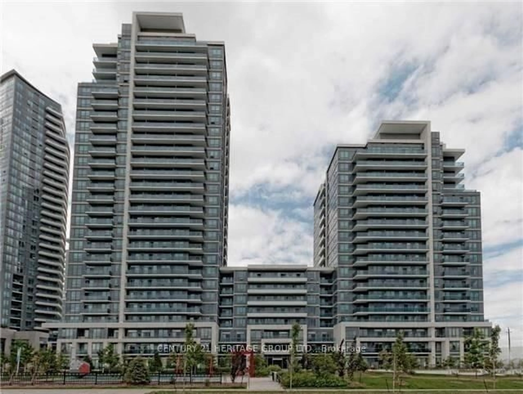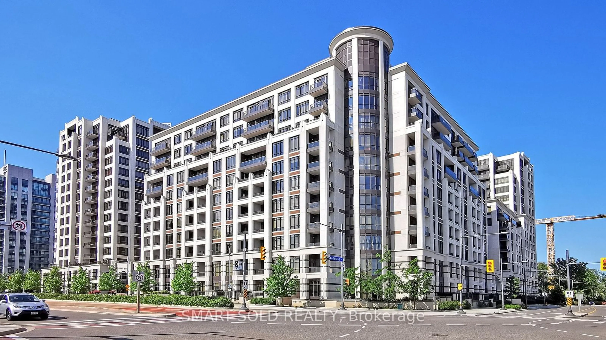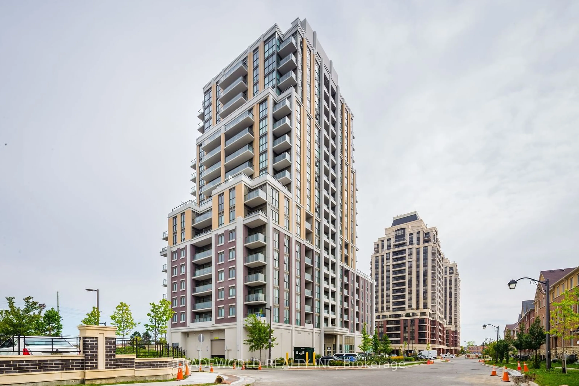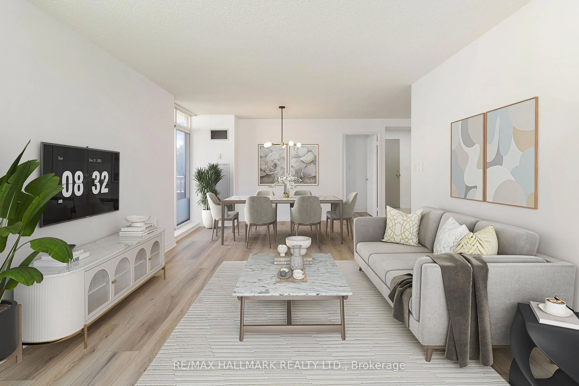9582 Markham Rd #1005, Markham, Ontario L6E 0H8
Contact us about this property
Highlights
Estimated valueThis is the price Wahi expects this property to sell for.
The calculation is powered by our Instant Home Value Estimate, which uses current market and property price trends to estimate your home’s value with a 90% accuracy rate.Not available
Price/Sqft$824/sqft
Monthly cost
Open Calculator

Curious about what homes are selling for in this area?
Get a report on comparable homes with helpful insights and trends.
+1
Properties sold*
$528K
Median sold price*
*Based on last 30 days
Description
Welcome to 9582 Markham Rd #1005.This beautiful 2-bedrm, 2-bathrm condo is right in the heart of Markham. Whether you are 1st-time homebuyer, an investor, or someone looking to downsize, this condo has something special for everyone. Let's start with the prime location. This condo is situated in one of Markham most desirable neighborhoods, close to parks, shopping centers, 1 min walk to Mount Joy Go Station & also you are surrounded with The top rated schools such as Bur Oak Secondary Schools ,Wismer Public School & San Lorenzo Ruiz Catholic School. We have 2 spacious rooms with large floor to ceiling windows. The master bedroom comes with an 3 Piece en-suite bathroom and walk in closet. The kitchen is a chef dream! It features top-of-the-line stainless steel appliances, sleek granite countertops, ample storage space. The building offers a range of amenities such as a fully equipped fitness center, Art Room, a spacious party room to host gatherings, a Jacuzzi perfect for relaxation.
Property Details
Interior
Features
Main Floor
Living
5.79 x 3.2W/O To Balcony / Open Concept / Vinyl Floor
Kitchen
5.55 x 2.87Stainless Steel Appl / Open Concept / Granite Counter
Primary
3.66 x 2.73 Pc Bath / Vinyl Floor / W/I Closet
2nd Br
3.5 x 2.9Vinyl Floor / Large Window / Mirrored Closet
Exterior
Features
Parking
Garage spaces 1
Garage type Underground
Other parking spaces 0
Total parking spaces 1
Condo Details
Amenities
Concierge, Exercise Room, Games Room, Guest Suites, Visitor Parking
Inclusions
Property History
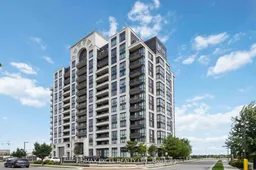 20
20