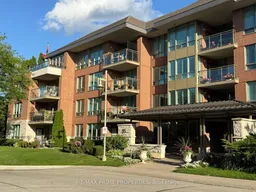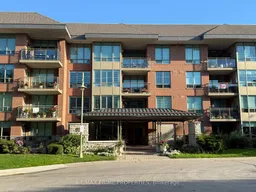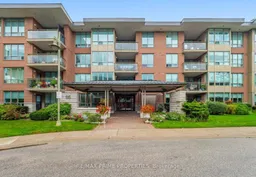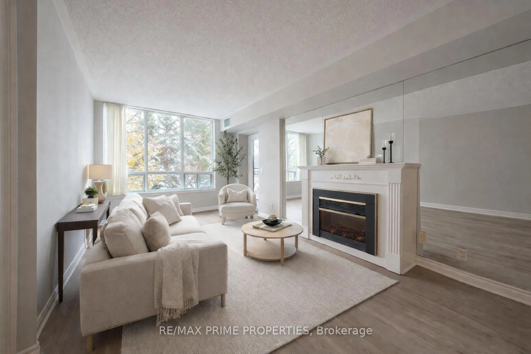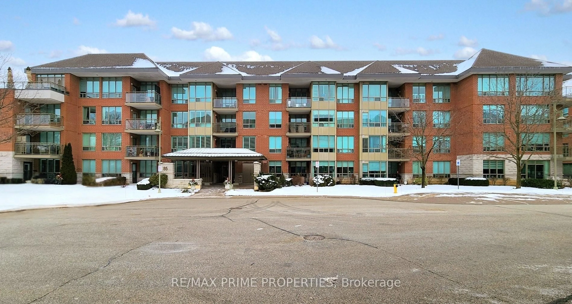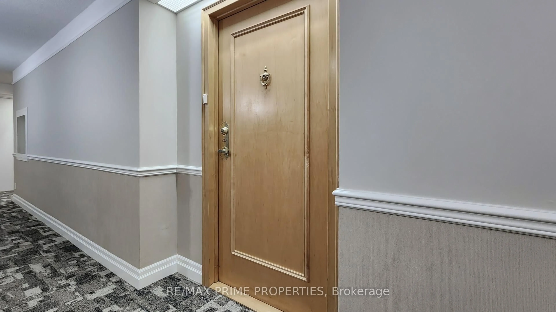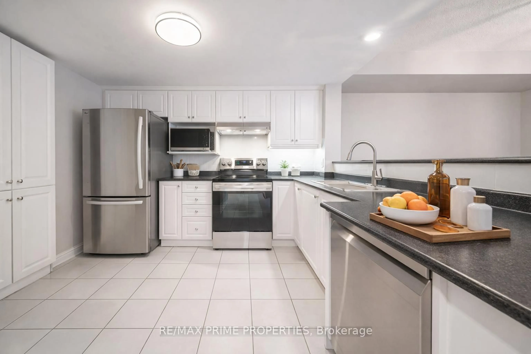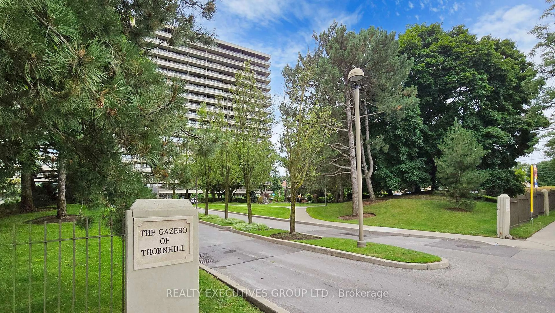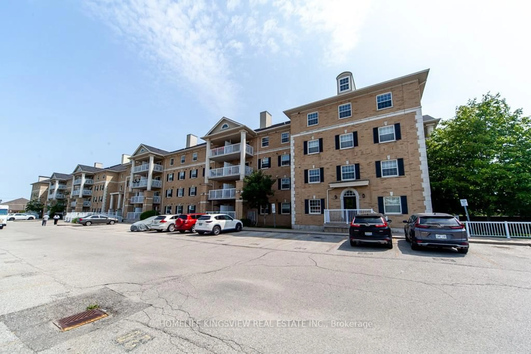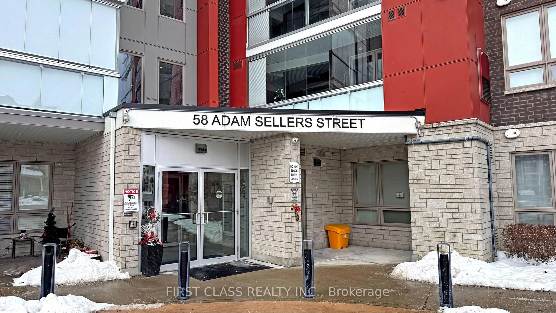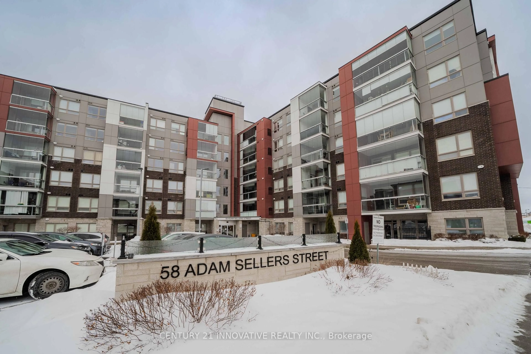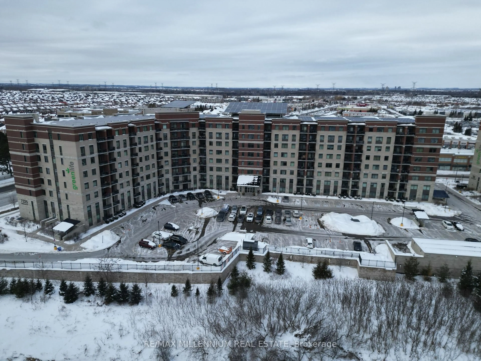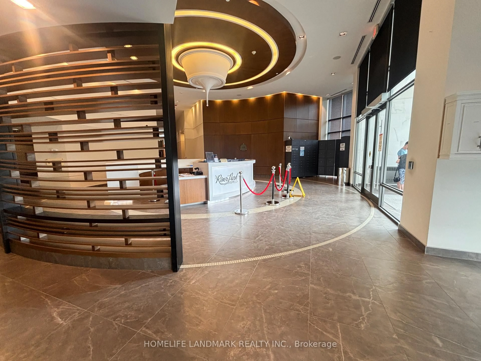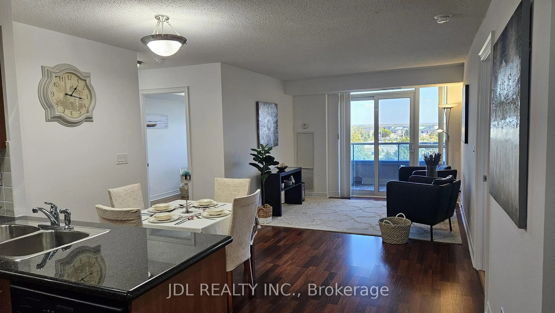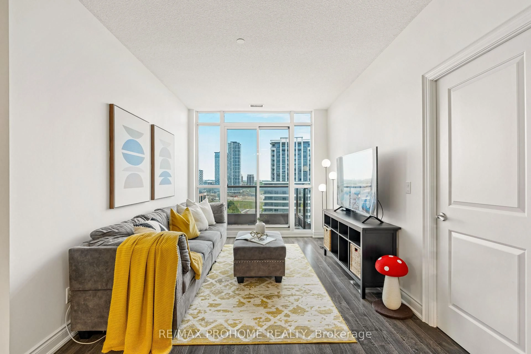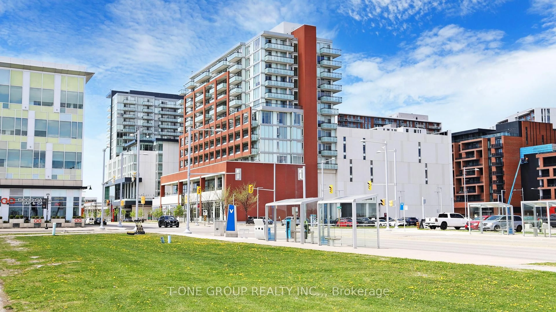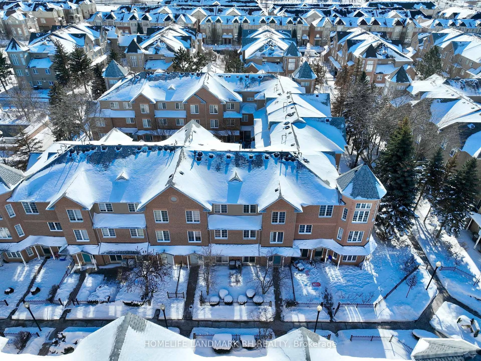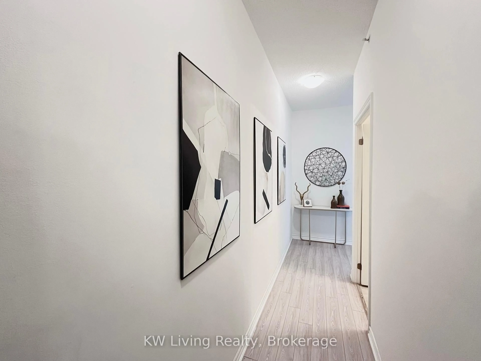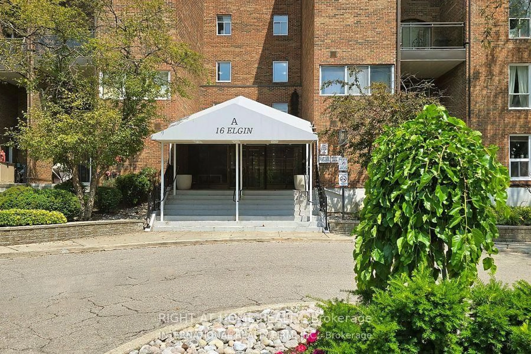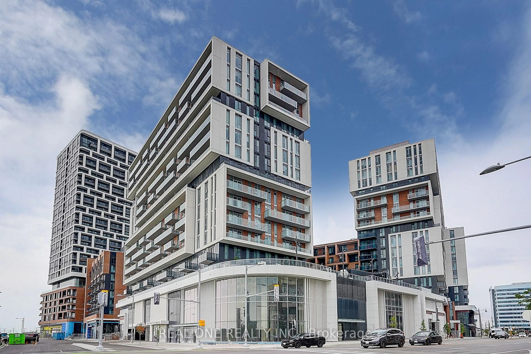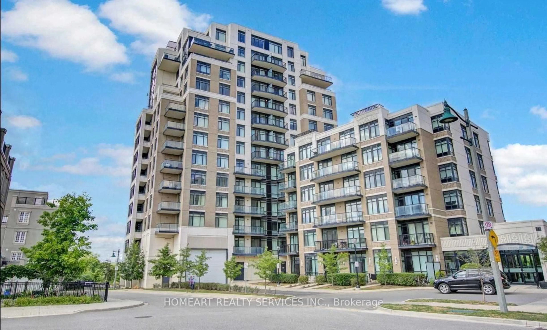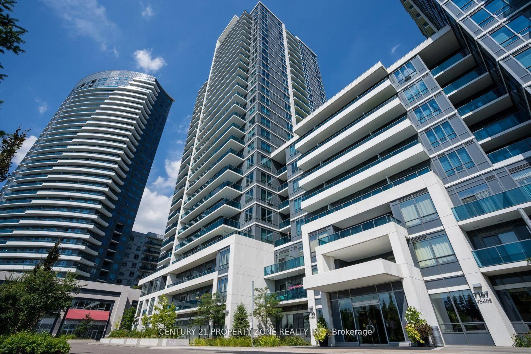85 The Boardwalk Way #320, Markham, Ontario L6E 1B9
Contact us about this property
Highlights
Estimated valueThis is the price Wahi expects this property to sell for.
The calculation is powered by our Instant Home Value Estimate, which uses current market and property price trends to estimate your home’s value with a 90% accuracy rate.Not available
Price/Sqft$573/sqft
Monthly cost
Open Calculator
Description
Here's a fresh take - same story, sharper spin, and priced for attention: Boardwalk always wins - and this time, so do you. Welcome to Suite 320 at 85 The Boardwalk Way, a boutique gem tucked inside the gated adult lifestyle community of Swan Lake. With its coveted south-facing exposure and leafy treetop views, this beautifully laid-out 2 bedroom suite offers the space you want, without the maintenance you don't.The smart split-bedroom floorplan creates privacy and flow, while the open-concept living and dining area is bright, inviting, and anchored by a cozy fireplace. Morning coffee on your private balcony? Peaceful, quiet, and surrounded by greenery. The spacious kitchen offers generous pantry storage and a convenient pass-through to the dining area - ideal for easy entertaining. The primary suite features a large walk-in closet and a full ensuite bath. The second bedroom (complete with closet and south-facing window) works beautifully as a guest room, office, or hobby space.You'll love the separate laundry room with stacked washer/dryer and bonus storage - a rare find in condo living.Included: one underground parking space (EV infrastructure in place; buyer may connect), plus a locker - both conveniently located just steps from the elevator. Hosting something bigger? Residents of this building enjoy exclusive access to a private main-floor party room with kitchen. Life at Swan Lake means 24-hour gated security, scenic walking trails around the lake, tennis courts, indoor and outdoor pools, and a 16,000 sq ft clubhouse with saltwater pool, fitness centre, and gathering spaces. Rogers Ignite internet, water, building insurance, gatehouse access, and full use of amenities are all included. If you're ready to downsize without downsizing your lifestyle - this is your Boardwalk moment.
Property Details
Interior
Features
Flat Floor
Dining
6.94 x 5.5hardwood floor / O/Looks Living / Open Concept
Kitchen
3.58 x 3.35Ceramic Floor / Double Sink / O/Looks Dining
Primary
4.65 x 3.02hardwood floor / W/I Closet / 4 Pc Ensuite
Foyer
2.54 x 1.52Ceramic Floor / Closet / 2 Pc Bath
Exterior
Features
Parking
Garage spaces 1
Garage type Underground
Other parking spaces 0
Total parking spaces 1
Condo Details
Amenities
Gym, Indoor Pool, Outdoor Pool, Party/Meeting Room, Tennis Court
Inclusions
Property History
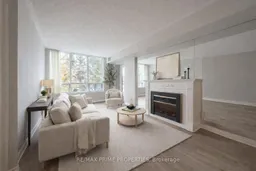 47
47