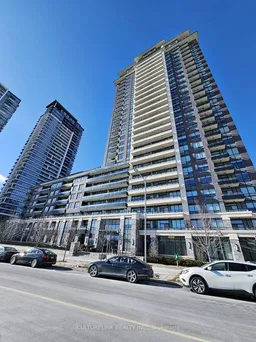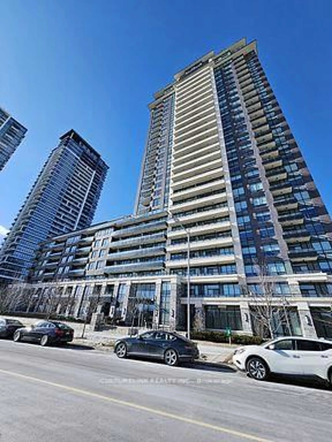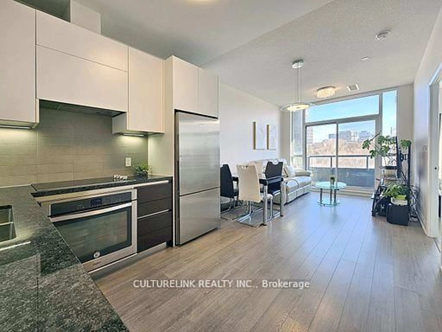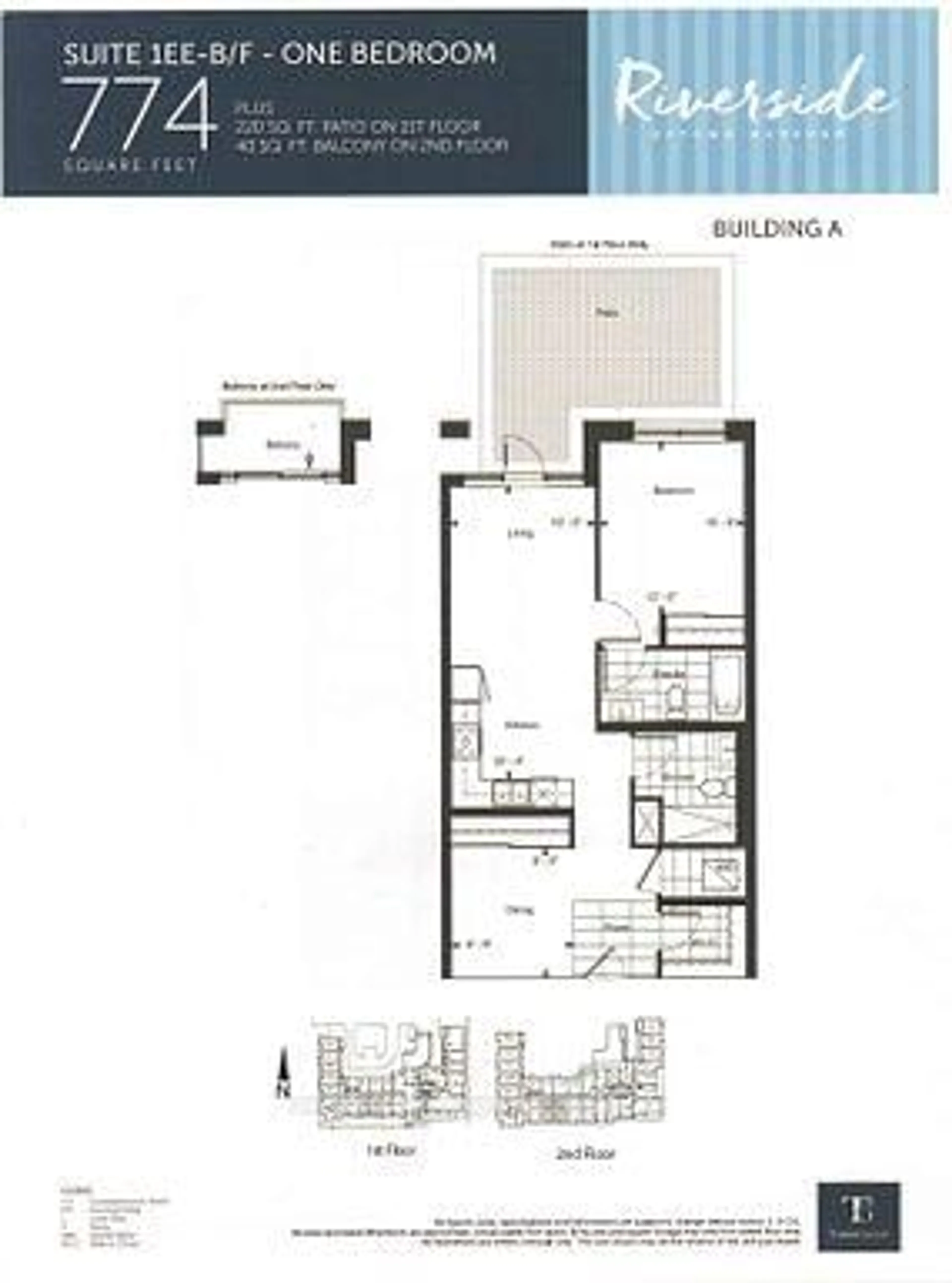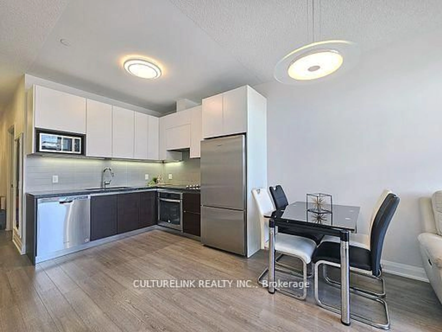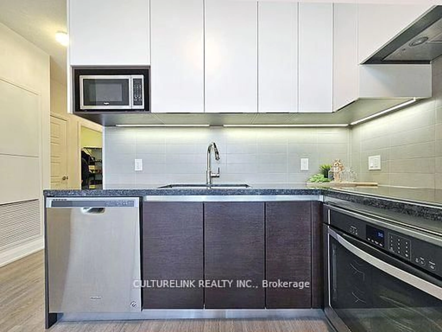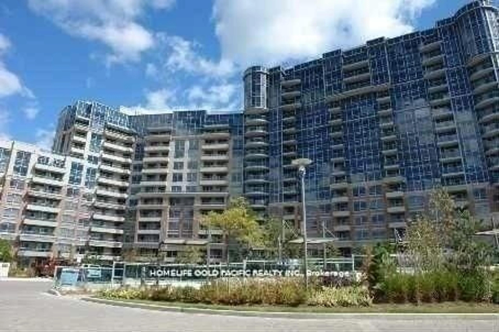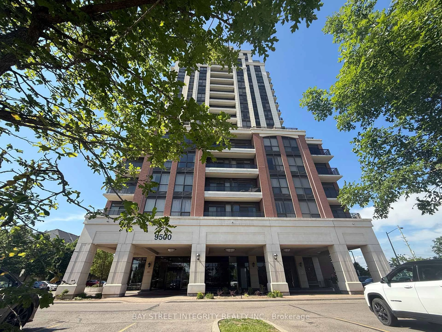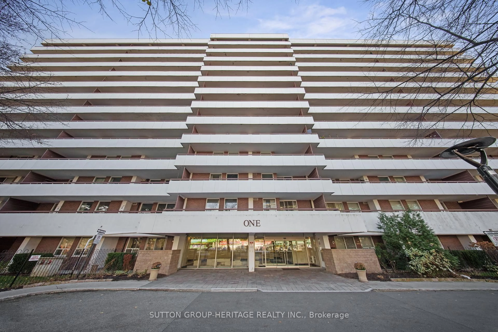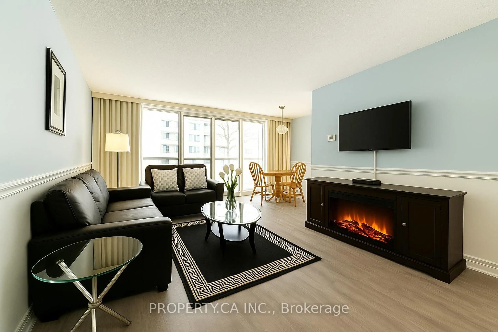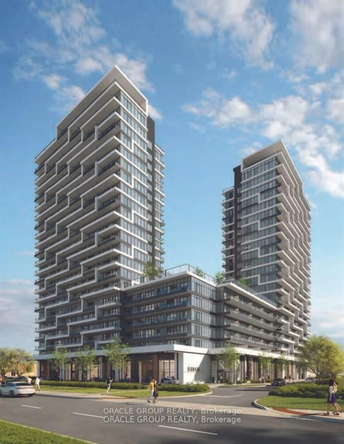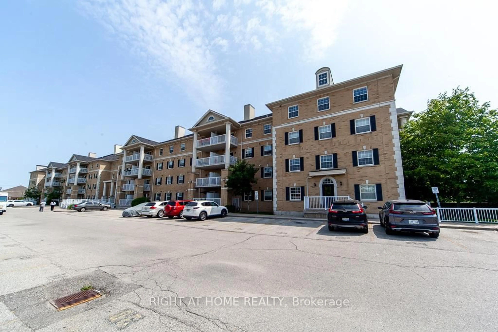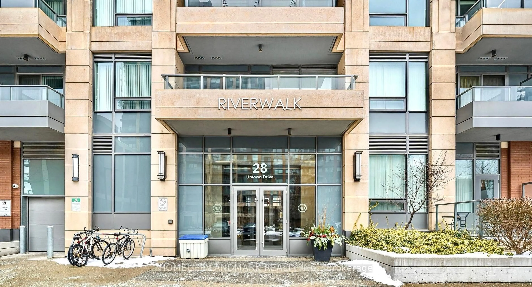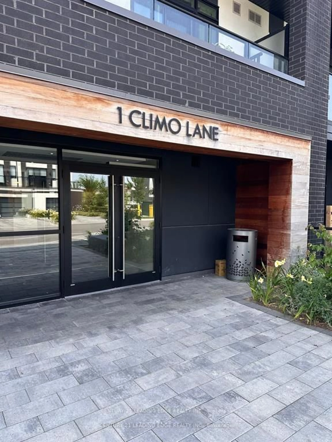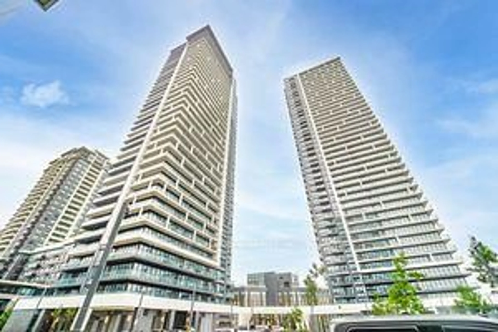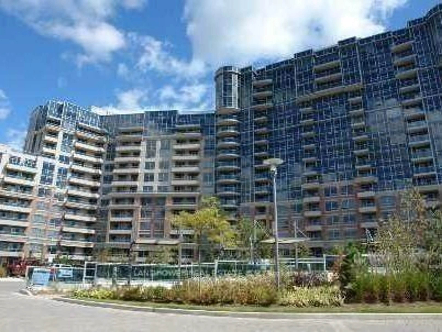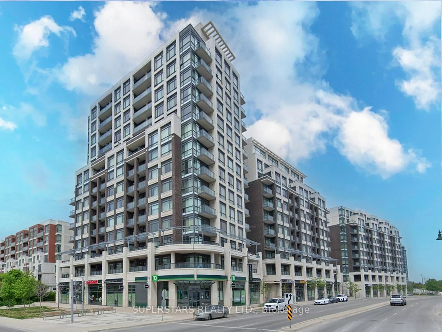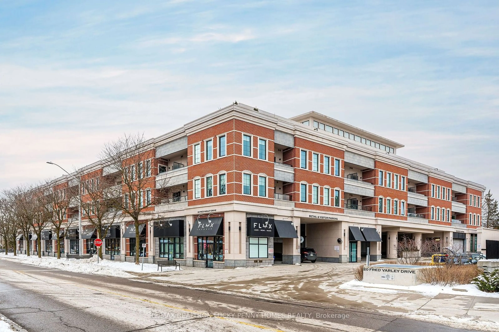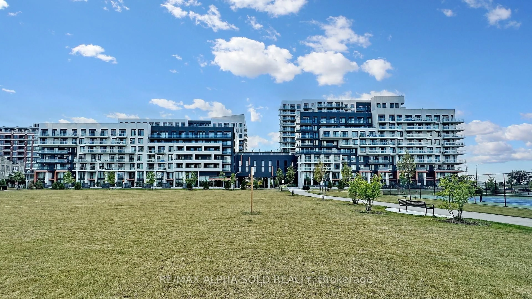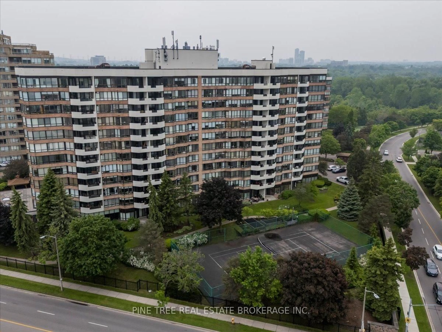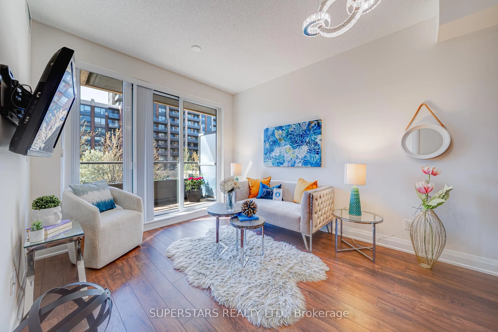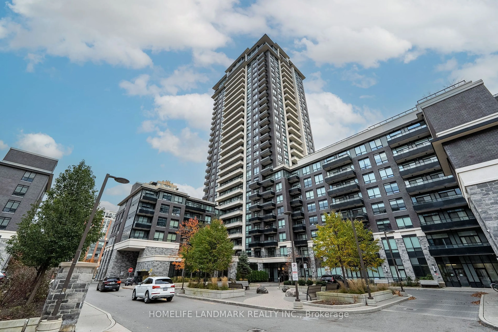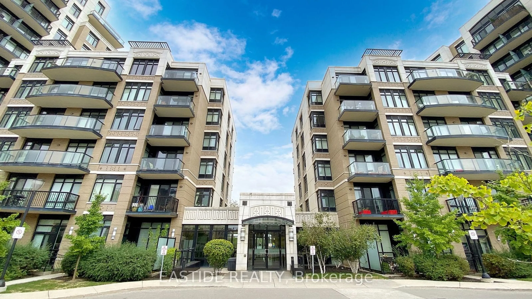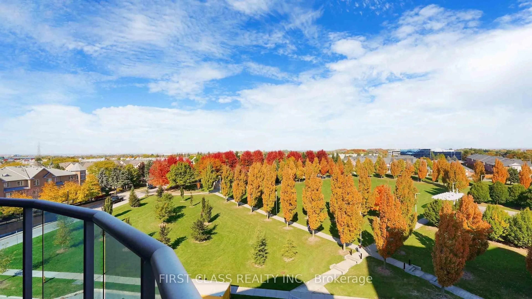15 Water Walk Dr #215, Markham, Ontario L6G 0G2
Contact us about this property
Highlights
Estimated valueThis is the price Wahi expects this property to sell for.
The calculation is powered by our Instant Home Value Estimate, which uses current market and property price trends to estimate your home’s value with a 90% accuracy rate.Not available
Price/Sqft$936/sqft
Monthly cost
Open Calculator

Curious about what homes are selling for in this area?
Get a report on comparable homes with helpful insights and trends.
+30
Properties sold*
$754K
Median sold price*
*Based on last 30 days
Description
: .MUST SEE. Rare unit with an amazing floor plan that is only found on the podium level. Will be difficult to find similar units that includes Two full washrooms featuring upgraded stand up showers with glass enclosures. 774 interior square footage, gives an open and expansive feel, this design was completed with accessibility in mind; offering spacious hallways, minimum 32 inch wide doors, Large walk in closet near the entrance, big laundry area for more storage, and open areas that can give anyone in a wheelchair the freedom to move freely throughout the unit. Original owners, never been leased, pride of ownership; new owners will feel secure that this property was well taken care of. The large den has been converted, by the builder, into a little room completed with a solid glass door. Den also has a closet which can be used as a 2nd bedroom. Wonderful south facing with a clear unobstructed view of natural green space that will never be blocked by future developments. 15 Water Walk, Riverside Condos; known as one of the best condominiums in Downtown Markham because of its quality finishes, top end amenities, professional management and close proximity to everything you need like groceries stores, shopping, entertainment and all forms of Transit. Just come and see what this condo has to offer.
Property Details
Interior
Features
Flat Floor
Living
6.13 x 3.01Combined W/Dining / W/O To Balcony / Window Flr to Ceil
Dining
6.13 x 3.01Combined W/Kitchen / Open Concept / Laminate
Kitchen
6.13 x 3.01Stainless Steel Appl / Backsplash / Open Concept
Primary
3.56 x 3.05Laminate / Large Closet / 4 Pc Ensuite
Exterior
Features
Parking
Garage spaces 1
Garage type Underground
Other parking spaces 0
Total parking spaces 1
Condo Details
Amenities
Concierge, Exercise Room, Gym, Outdoor Pool, Visitor Parking
Inclusions
Property History
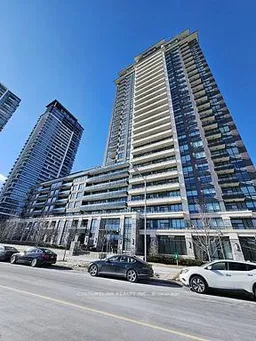 23
23