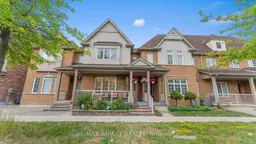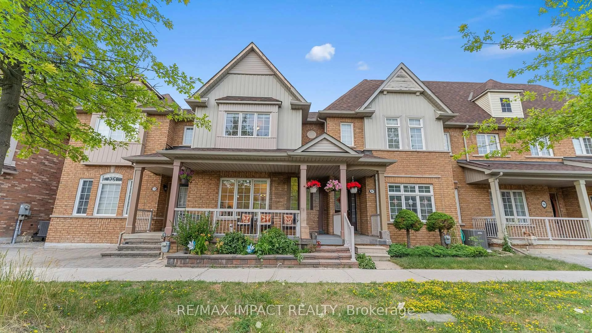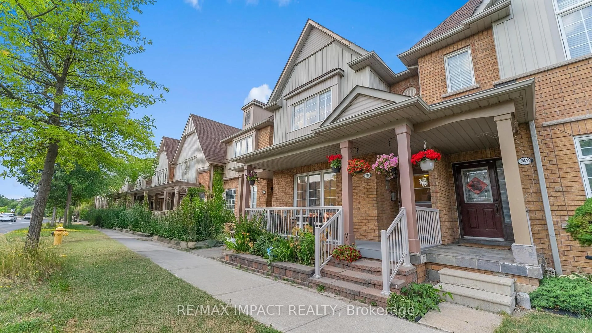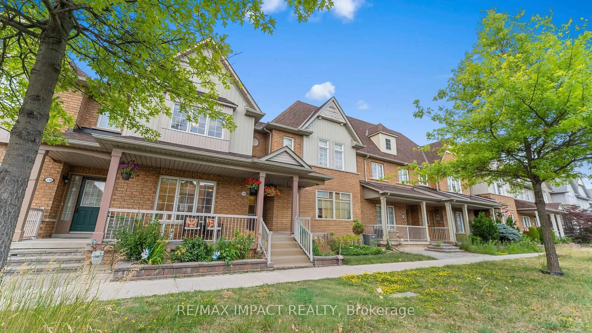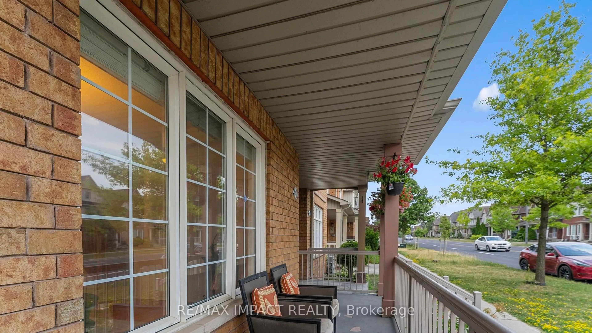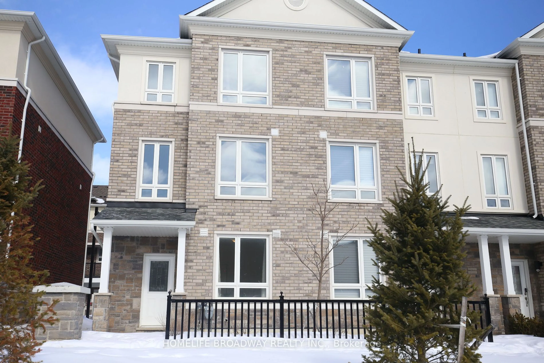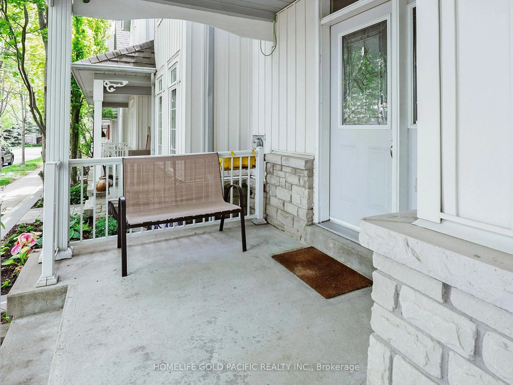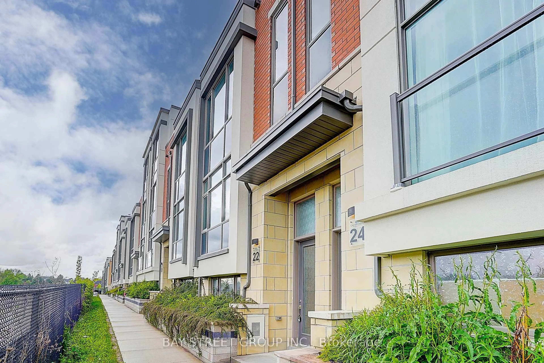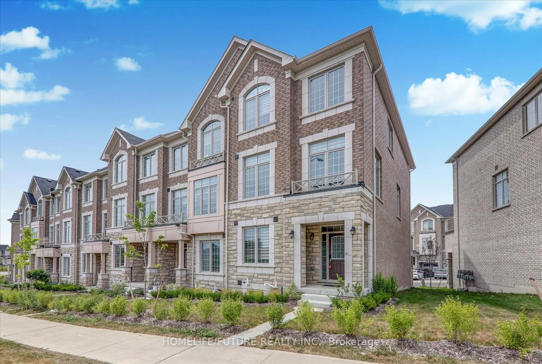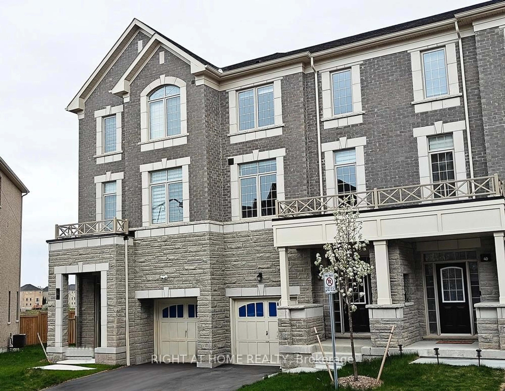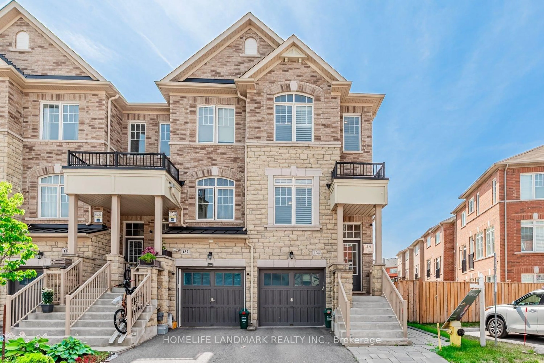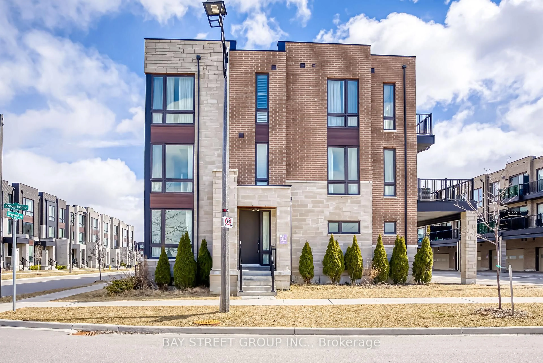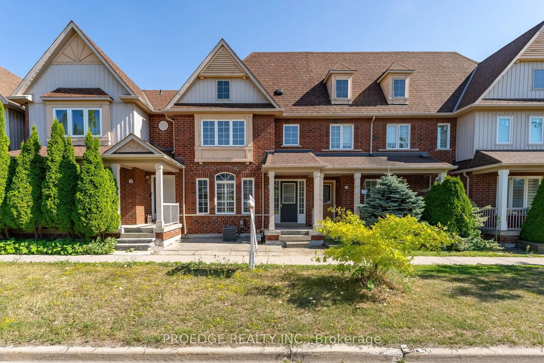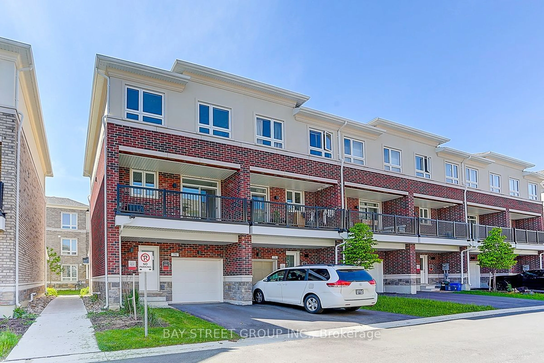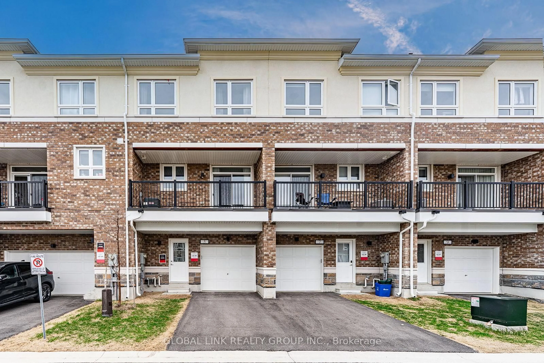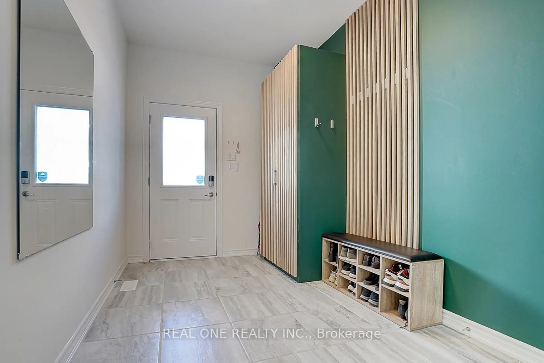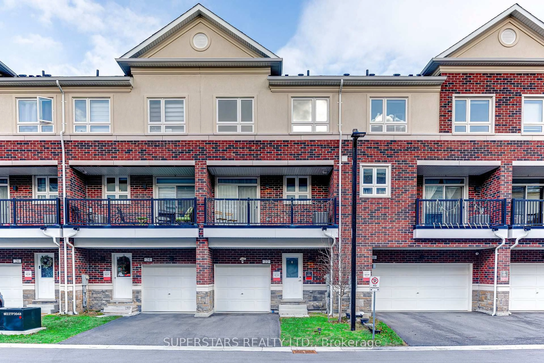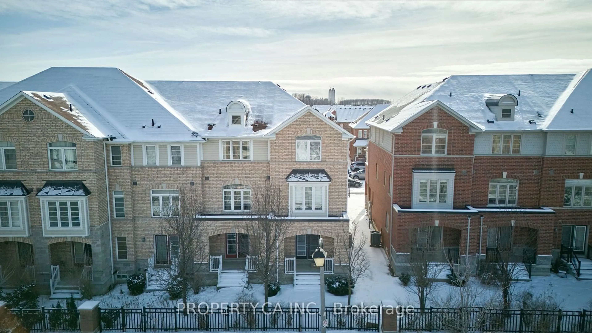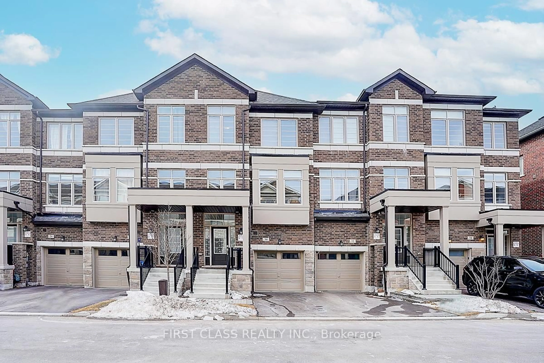740 Bur Oak Ave, Markham, Ontario L6E 1R2
Contact us about this property
Highlights
Estimated valueThis is the price Wahi expects this property to sell for.
The calculation is powered by our Instant Home Value Estimate, which uses current market and property price trends to estimate your home’s value with a 90% accuracy rate.Not available
Price/Sqft$905/sqft
Monthly cost
Open Calculator

Curious about what homes are selling for in this area?
Get a report on comparable homes with helpful insights and trends.
+2
Properties sold*
$1.3M
Median sold price*
*Based on last 30 days
Description
Welcome to this beautiful and immaculate Laurier townhouse located in the highly sought after Wismer community of Markham. This elegant home features classic Decora columns, nine foot ceilings, and a bright open concept layout that combines the kitchen and family room, perfect for modern living and entertaining. The spacious eat in kitchen offers a center island, pantry, gas stove, and upgraded ceramic floors that continue into the breakfast area. The large primary bedroom includes a walk in closet and a four piece ensuite. Additional features include gleaming hardwood floors, a beautiful oak staircase, and fresh paint throughout. Enjoy a fully interlocked backyard patio, ideal for outdoor gatherings and low maintenance living. Conveniently located just minutes from Mount Joy GO Station, highways 407 and 404, and premier shopping and dining at Markville Mall. Families will appreciate access to top ranking schools in the area, including the highly regarded Bur Oak Secondary School. This is a perfect home for those seeking comfort, style, and an unbeatable location.
Property Details
Interior
Features
Main Floor
Kitchen
3.05 x 3.14Pantry / Ceramic Floor
Breakfast
2.14 x 2.9Ceramic Floor / W/O To Garage
Family
3.36 x 3.85hardwood floor / Above Grade Window
Living
3.92 x 3.51hardwood floor / Above Grade Window
Exterior
Features
Parking
Garage spaces 1
Garage type Detached
Other parking spaces 2
Total parking spaces 3
Property History
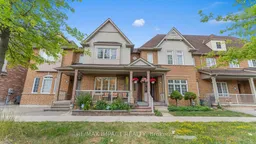 48
48