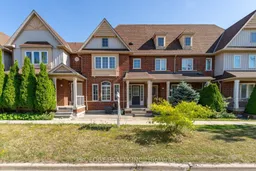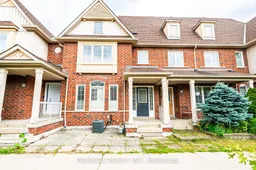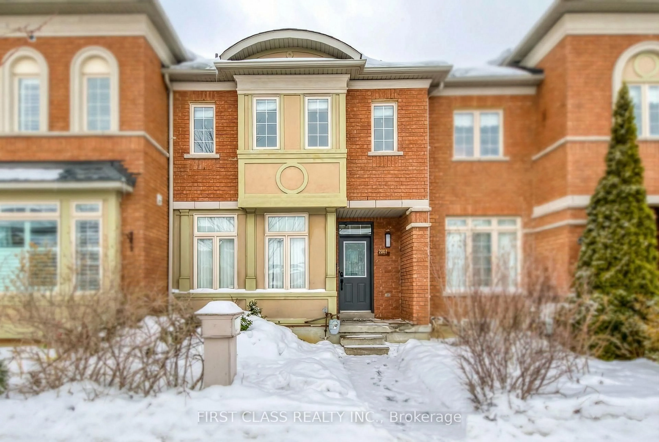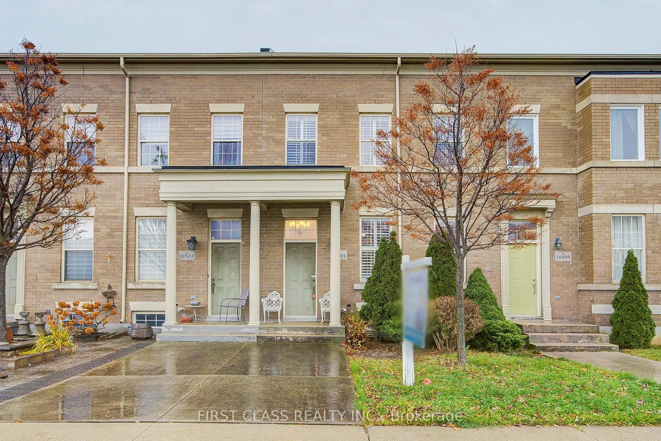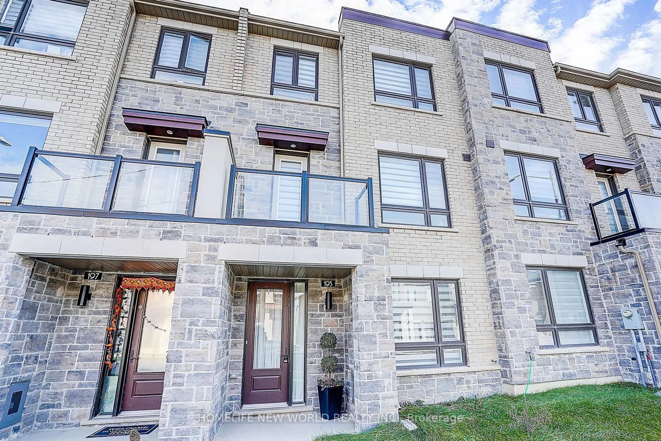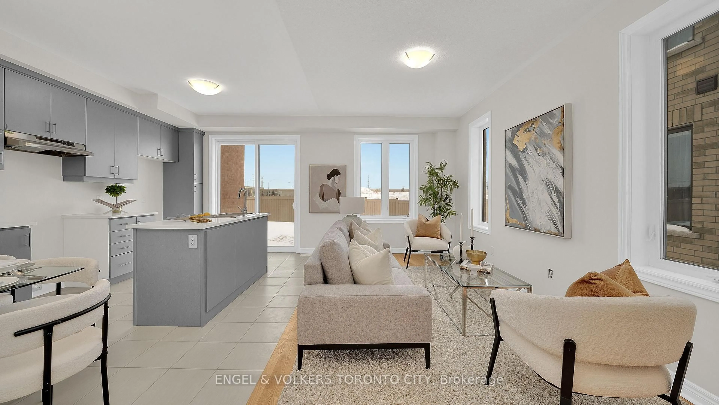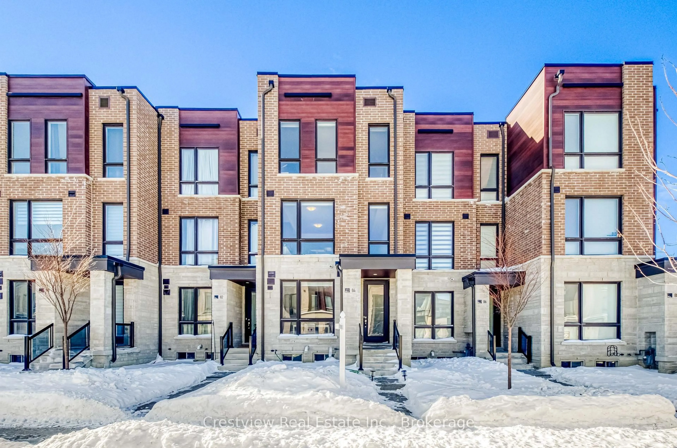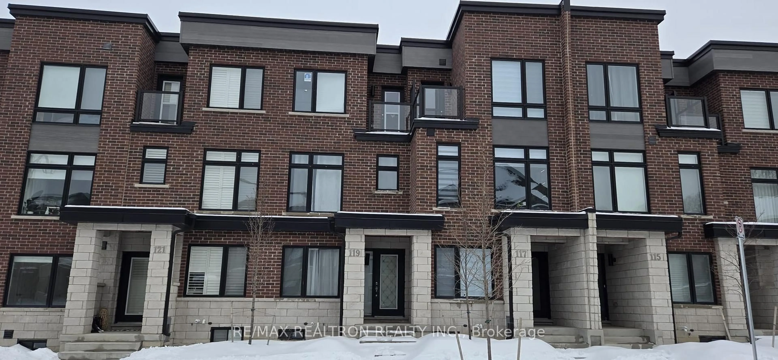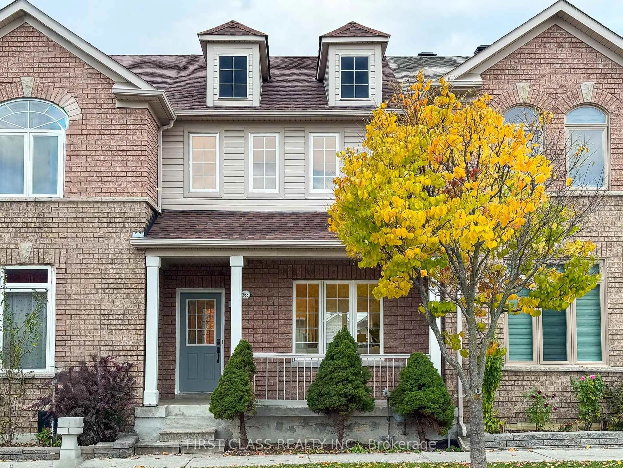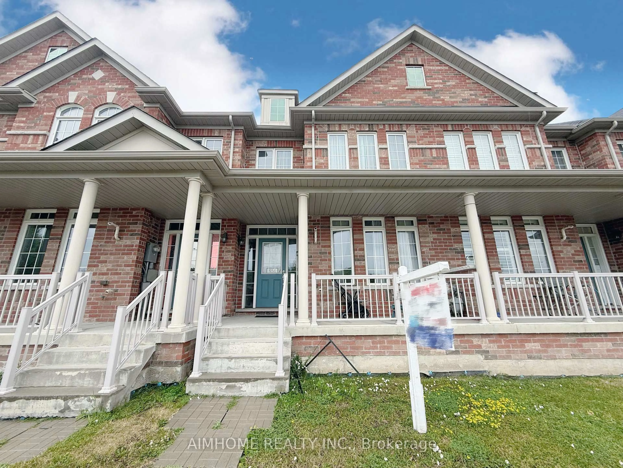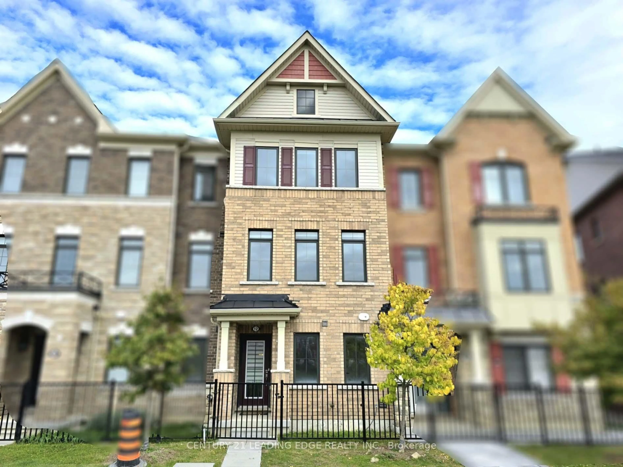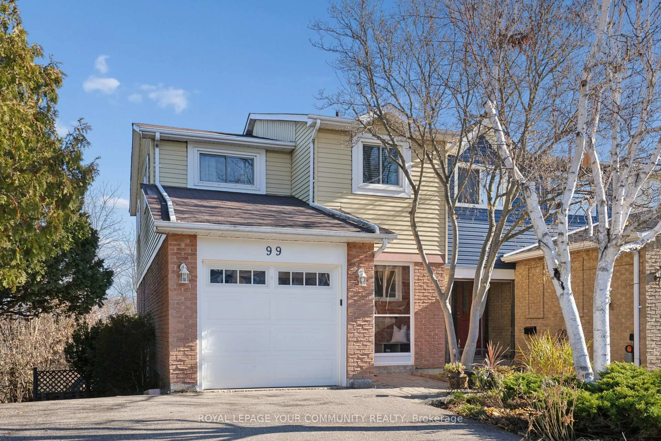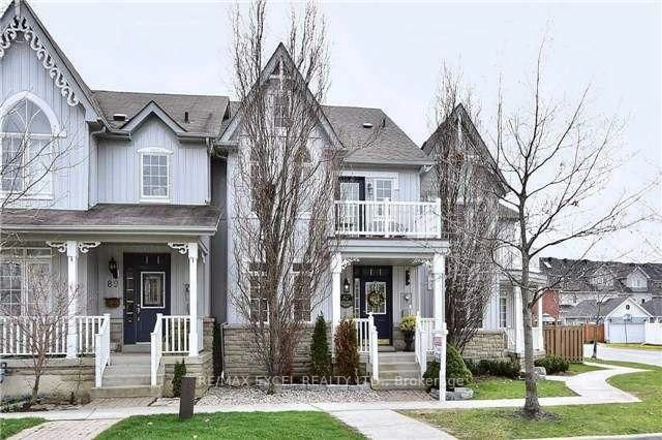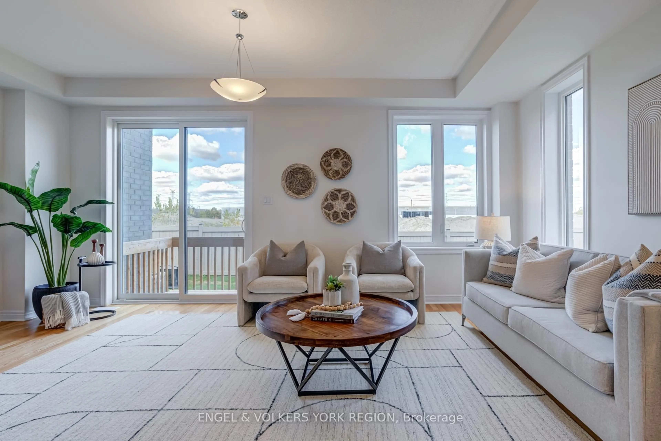Stylish, Move-In Ready Townhouse in Prime Markham Location. Welcome to this beautifully upgraded townhouse in one of Markham's most desirable family neighborhoods. open-concept living space, this 3-bedroom, 4-bathroom home delivers comfort, convenience, and modern style throughout. Step inside to find brand-new hard wood flooring, fresh interior paint, and a fully renovated kitchen featuring new stainless-steel appliances, sleek cabinetry, and plenty of prep space perfect for daily living and entertaining. Upstairs, you'll find three generously sized bedrooms, each with ample closet space for storage and organization. The primary suite features a large walk-in closet and a private ensuite bathroom, while a second full bathroom serves the additional bedrooms ideal for children, guests, or a home office setup. The finished basement adds valuable extra living space and can be transformed into a children's playroom, home office, cozy media lounge, or reading nook. Additional features include [garage/driveway] parking and a location in a quiet, family-friendly community with top-rated schools, nearby parks, shopping, public transit, and quick access to Highway 407.This move-in ready townhome checks every box all that's missing is you! Pot lights (Sep 2025), 2nd Floor Flooring (July 2025), Main floor flooring (2025), windows upgrade (2025) kitchen upgrade (2025), Full house painting (July 2025), Washroom upgrade(2025) GDO 2 Fobs. Over $$$60k upgrades. Shingles changed date - 2022 . Video tour link -https://listings.kineticmedia.biz/vd/203572751
Inclusions: window blinds, all light fixtures, Stainless Steel appliances and Full size washer/dryer.
