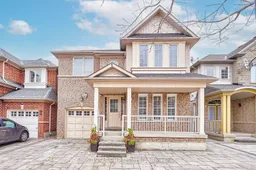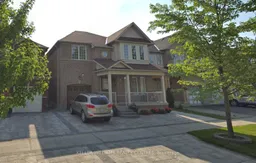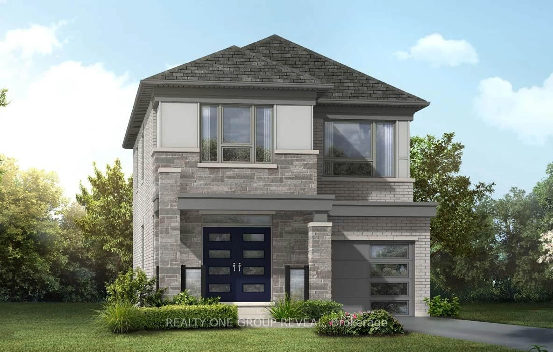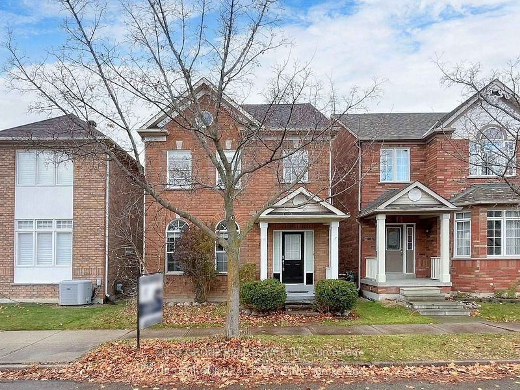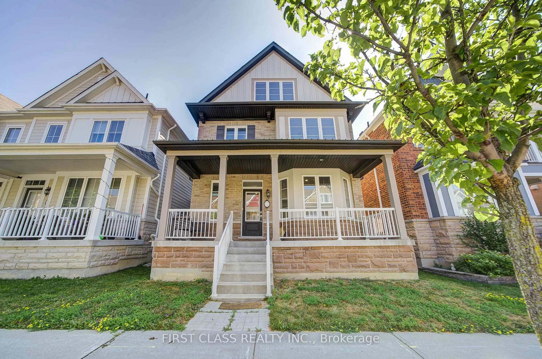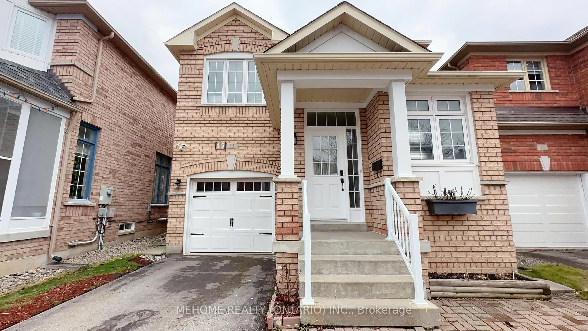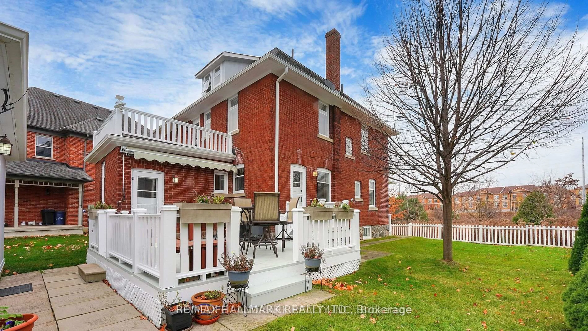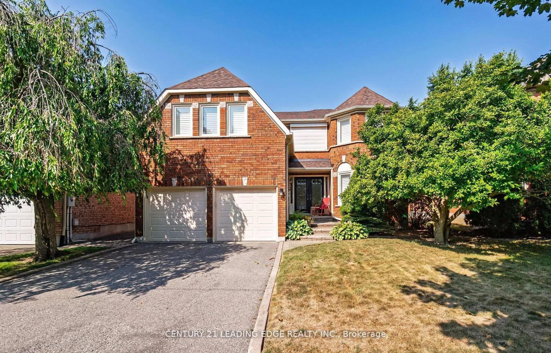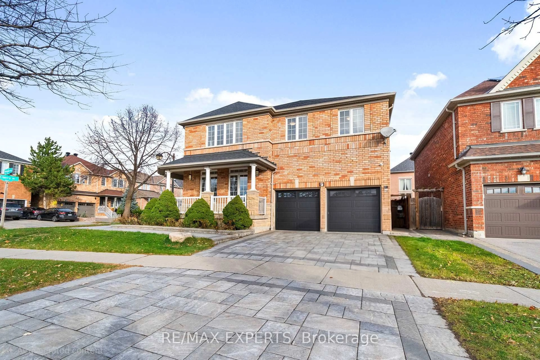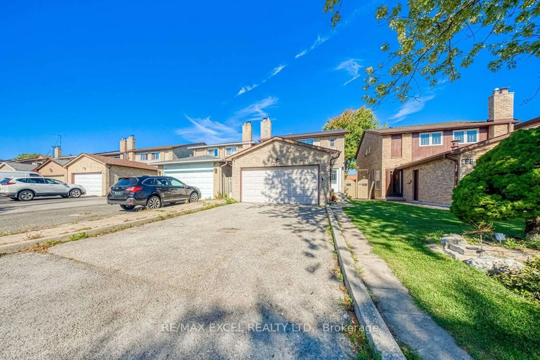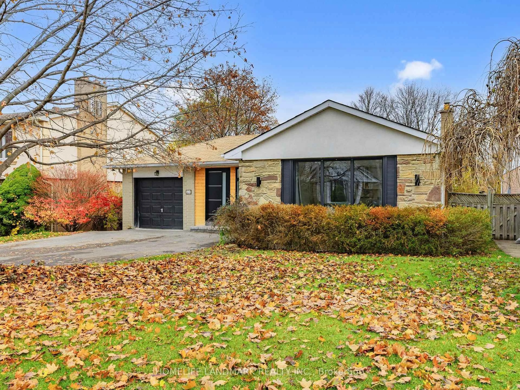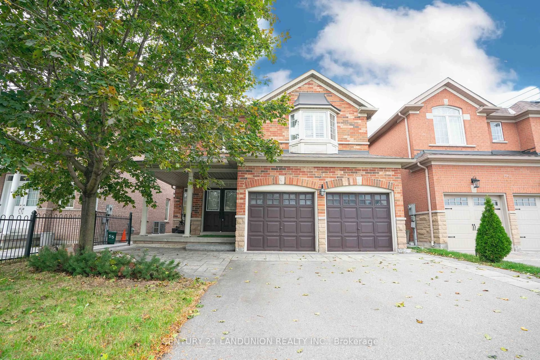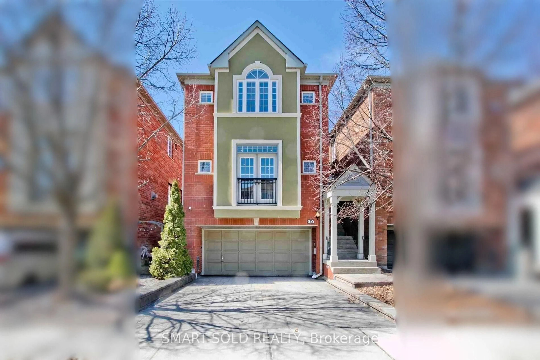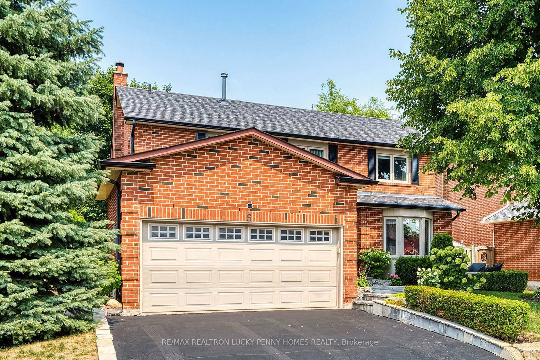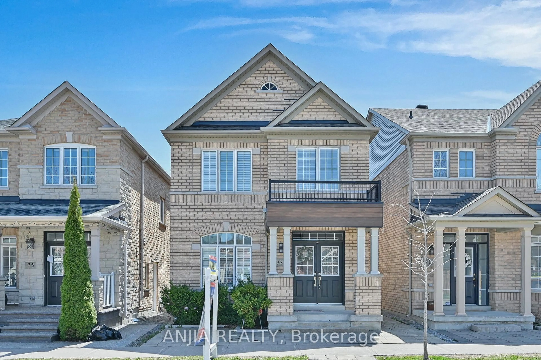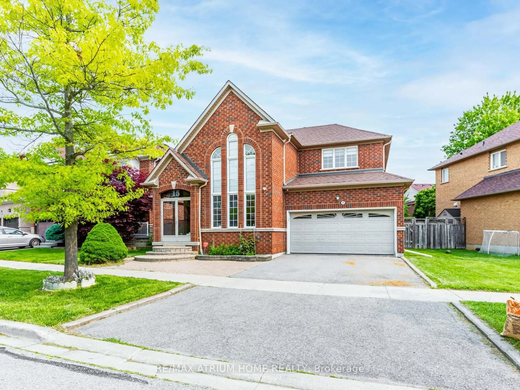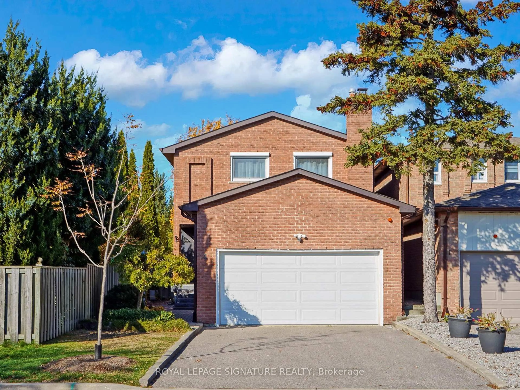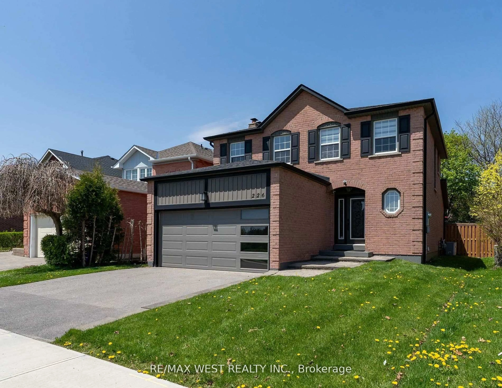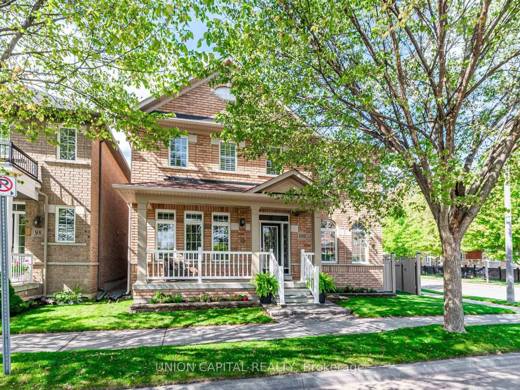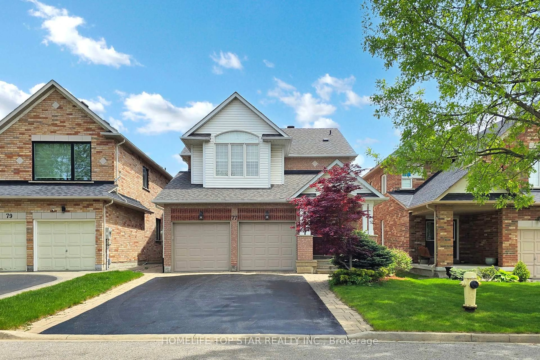Welcome To This Meticulously Maintained, Move-in Ready Freehold Detached In Desirable Wismer Community. Functional Layout With 9' Ceiling Throughout Main Floor With No Carpet Throughout The House. Living/Dining Room With Soaring 17' High Ceiling! Direct Access To Garage, And 3 More Cars Parking On Driveway. $$$ Spent On Hardware And Upgrades. New Roof (2024), Front and Back Interlocking stones (2023), AC (2024), Newly Renovated Kitchen, New Bathroom Vanity, Freshly Painted Walls, Breakfast Area Walk Out To Large Composite Deck With Lots of Cedar Trees To Give Privacy. Professionally Finished Walk Out Basement Apartment (**Never Been Rented**) with City Permit That Can Provide Extra Rental Income (About $2300). This Newly Renovated Basement Contains Large Windows, Large Door Entrance, 1 Fully Equipped Kitchen, 2 Bedrooms, 1 Bathroom, and 1 Laundry! Mins To Top Ranking Schools, Donald Cousens Public School (22/3037), San Lorenzo Ruiz Catholic Elementary School (97/3037), Bur Oak Secondary School (35/739)! Close to Parks, Mount Joy Go Station, And All Amenities such as Medical Centre, Grocery Stores, Home Depot, Banks, Restaurants, Markville Mall And Much More!!
Inclusions: Appliances: 2 Stoves, 2 Range hoods, 2 Fridges, 2 Dishwashers, 1 Washer and 1 Dryer (main floor), Water Heater (Owned), All Electrical Light Fixtures, All Window Coverings
