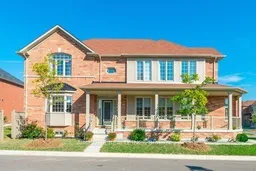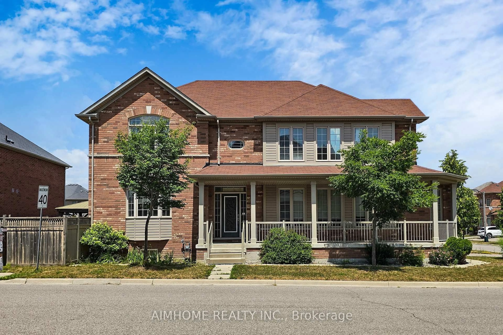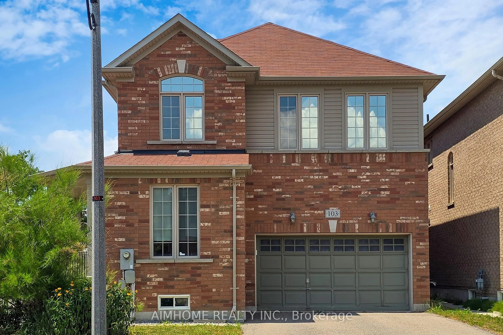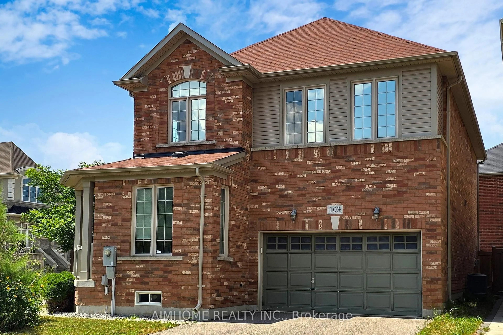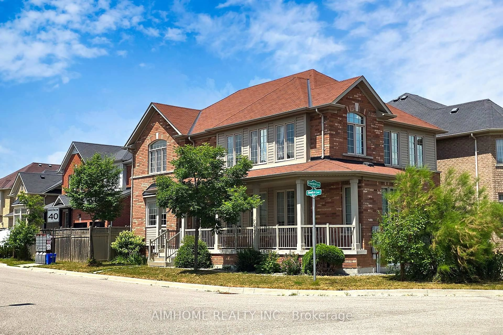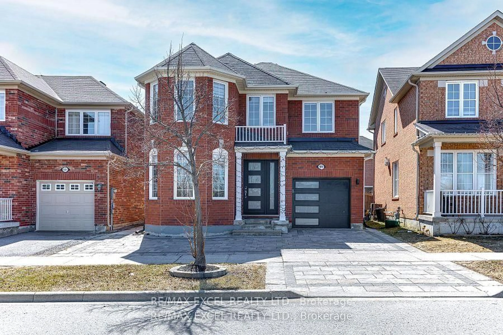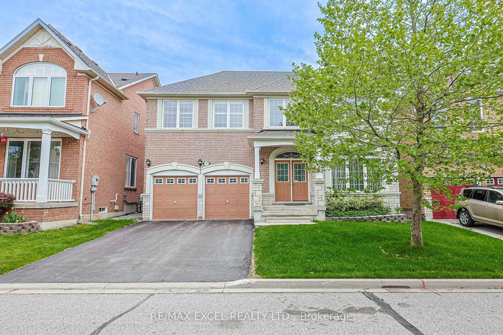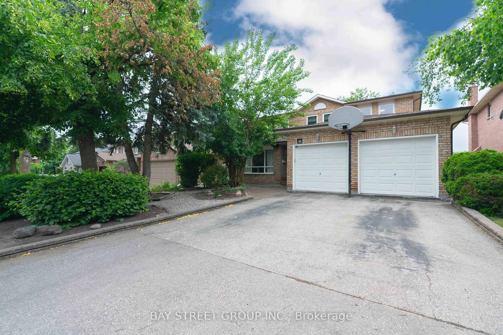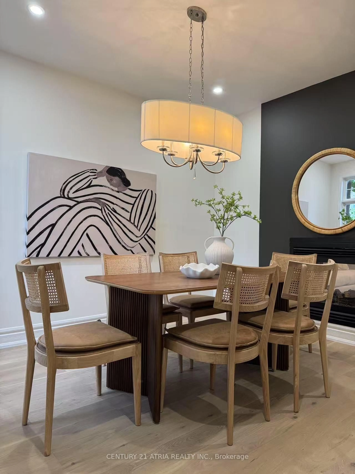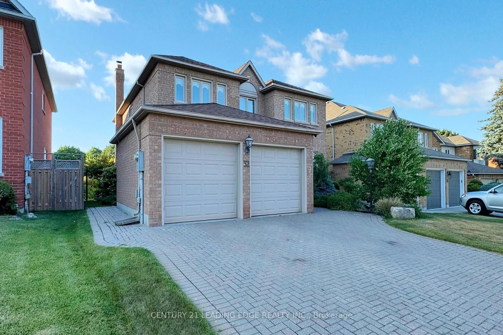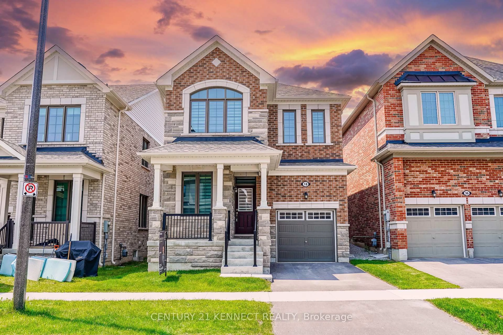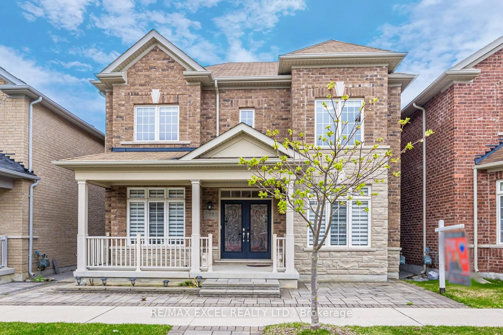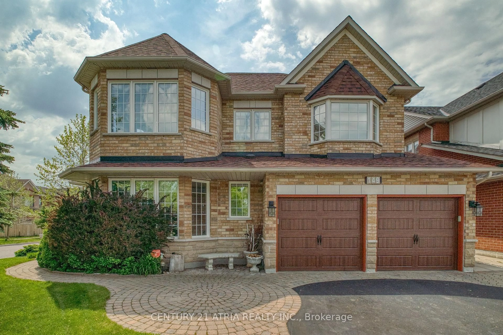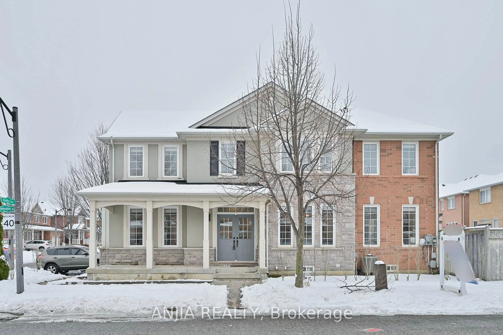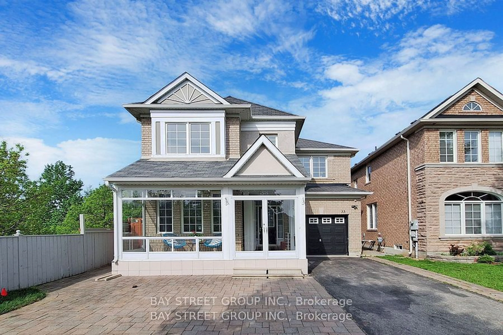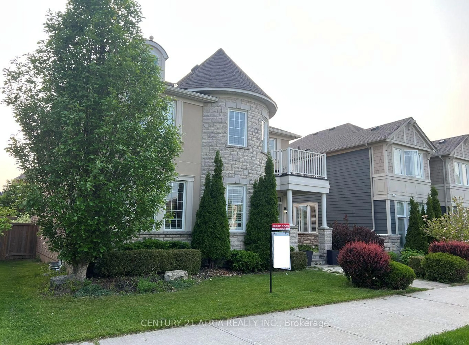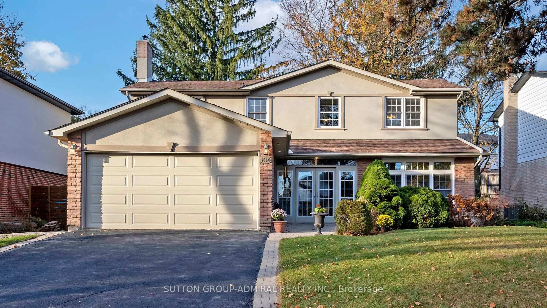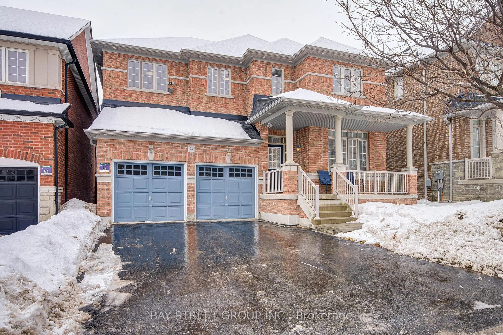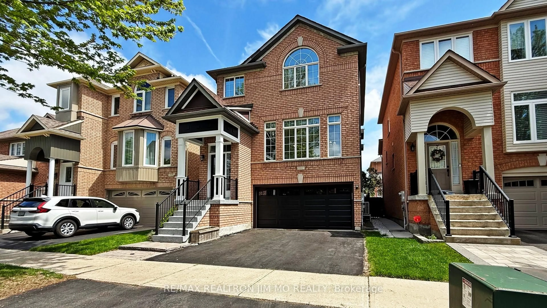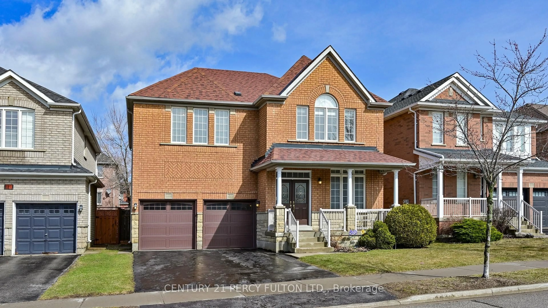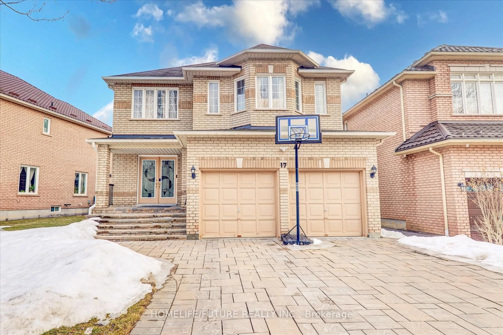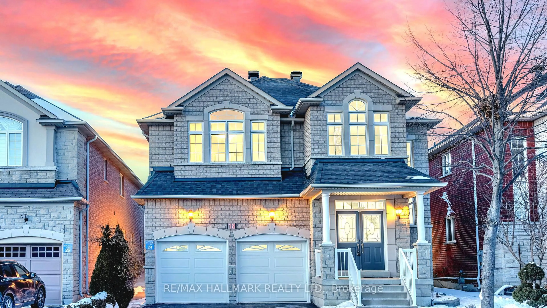103 Evershot Cres, Markham, Ontario L6E 0L6
Contact us about this property
Highlights
Estimated valueThis is the price Wahi expects this property to sell for.
The calculation is powered by our Instant Home Value Estimate, which uses current market and property price trends to estimate your home’s value with a 90% accuracy rate.Not available
Price/Sqft$629/sqft
Monthly cost
Open Calculator

Curious about what homes are selling for in this area?
Get a report on comparable homes with helpful insights and trends.
+1
Properties sold*
$2M
Median sold price*
*Based on last 30 days
Description
Situated In Markham's Sought-After Wismer Community, Rare Find Corner Lot With No Sidewalk. Enjoy An Abundance of Natural Light Flooding the Space With Casement Windows Throughout and a Open Concept Floor Plan Boasting a Combined Living and Dining Room, Family Room With a Fireplace Leading Into the Stunning Modern Kitchen With Custom Granite Counter, Backsplash, Centre Island, Stainless Steel Appliances and Breakfast Area with Easy Access to the Backyard. Upgraded 42" Cabinet, Upgraded Ceramic. Upstairs, the Spacious Primary Bedroom with 2 closets - Walk-in Closet and Mirrored closet - a Luxurious 5-pc Ensuite Offering Double Sinks, Separate Shower and Soaker Tub, Sky Light. Laundry Room Conveniently Located On the Main Floor With Direct Access to the Garage. This Home oriented neighbourhood Offers Both Convenience and Lifestyle Including a 2 Min Drive to Shopping, Dining and entertainment. 2 Min Drive/5 min walk to Donald Cousens Public School, Wismer Park. 5 Min Drive to San Lorenzo Ruiz Catholic Elementary School and Bur Oak Secondary School, 3 Min Drive to Mount Joy GO Station and 10 Min Drive to Spring Lakes Golf Club, All Making This Home a Perfect Blend of Comfort, Practicality, and Enduring Quality.
Property Details
Interior
Features
2nd Floor
Primary
4.4 x 5.15 Pc Ensuite / W/I Closet / Large Window
3rd Br
3.0 x 4.5Cathedral Ceiling / Large Window
4th Br
4.4 x 3.7Large Window
2nd Br
3.0 x 4.8His/Hers Closets / Large Closet
Exterior
Features
Parking
Garage spaces 2
Garage type Built-In
Other parking spaces 4
Total parking spaces 6
Property History
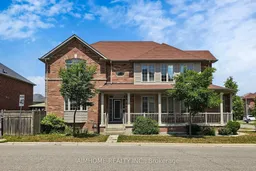 40
40