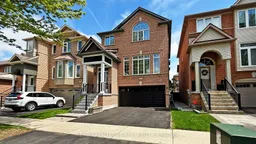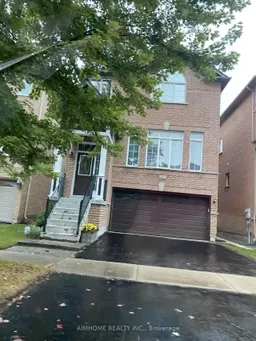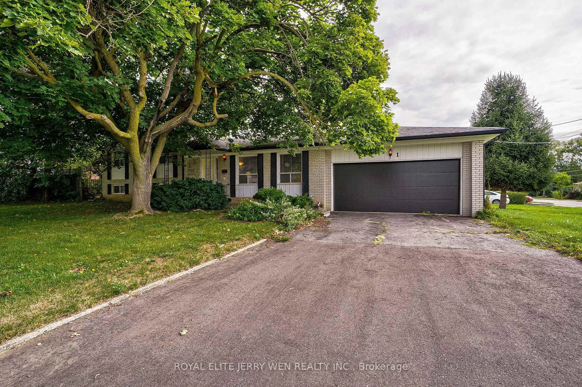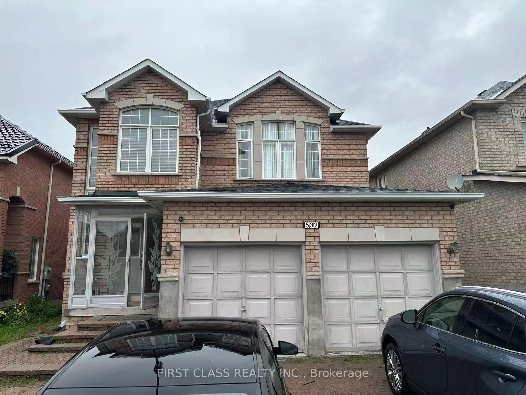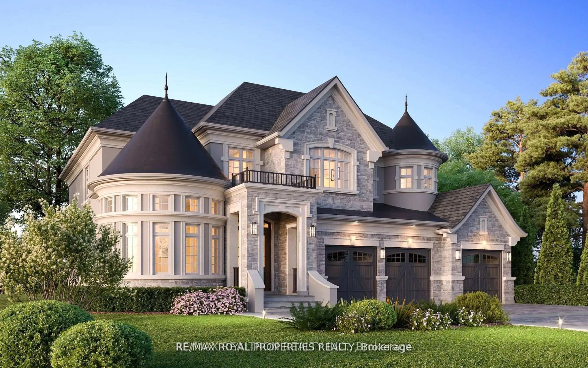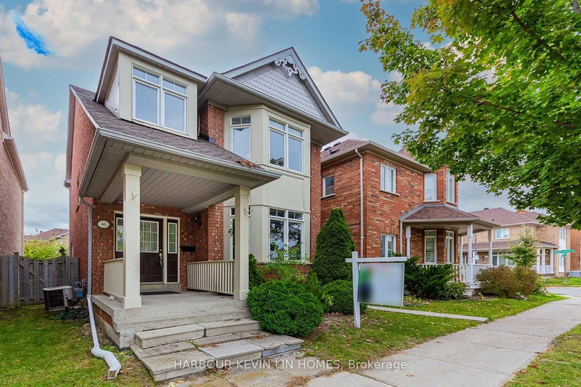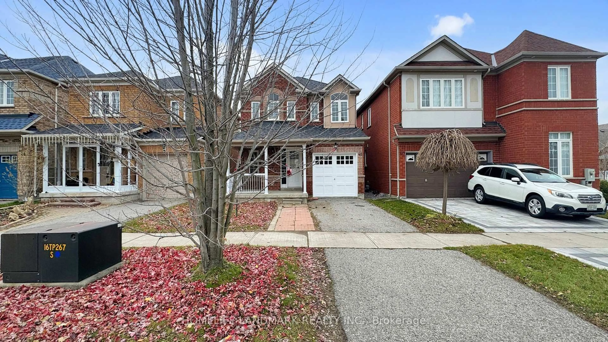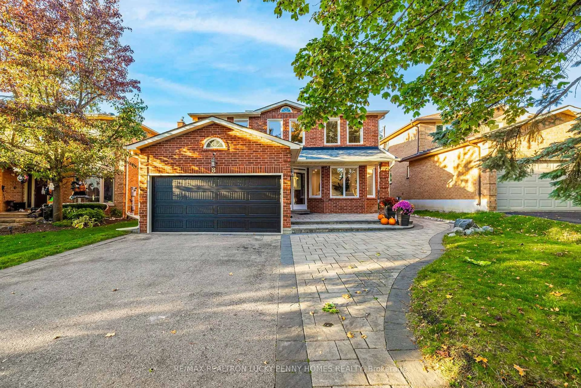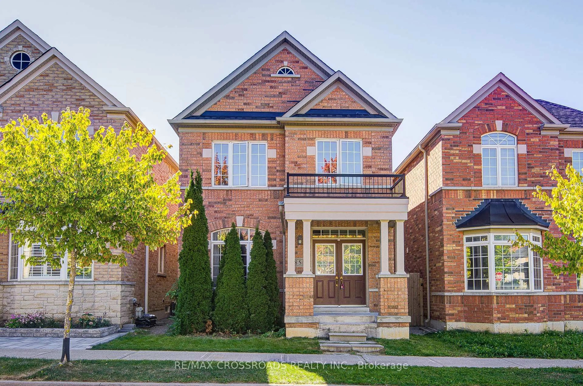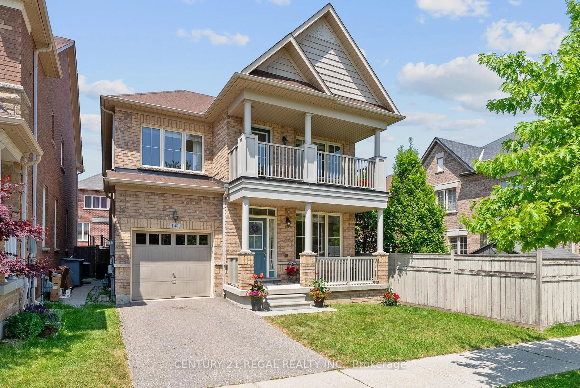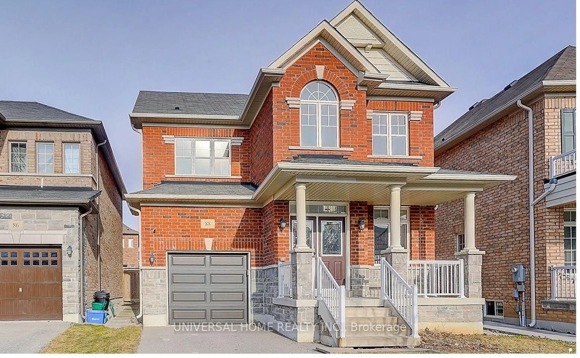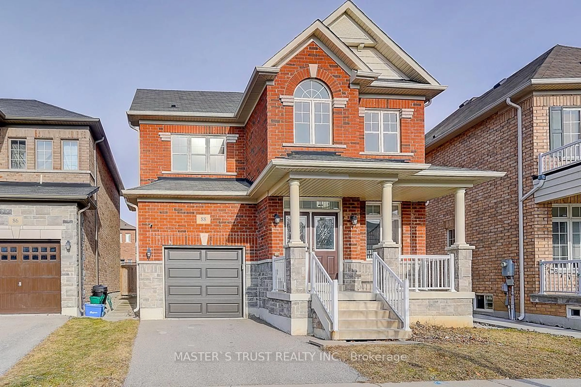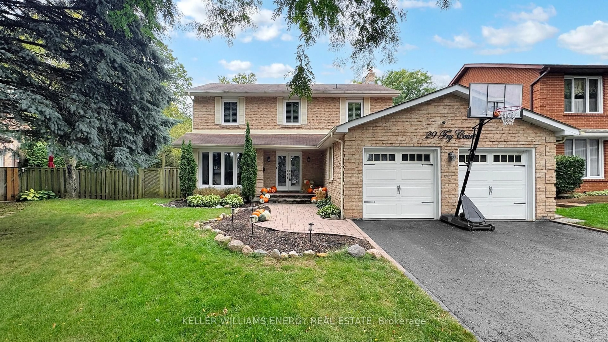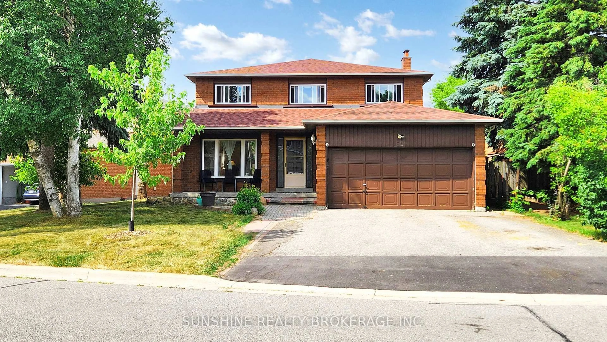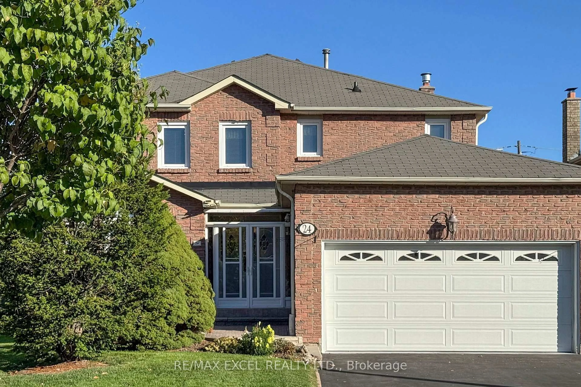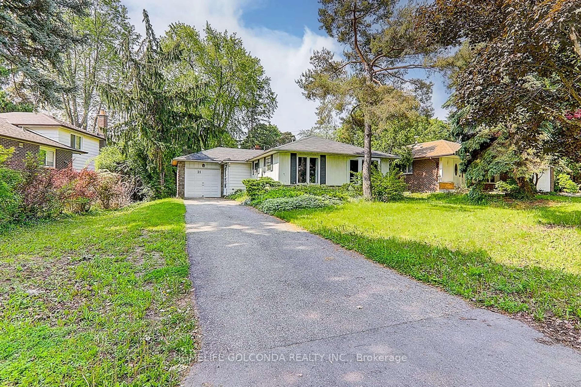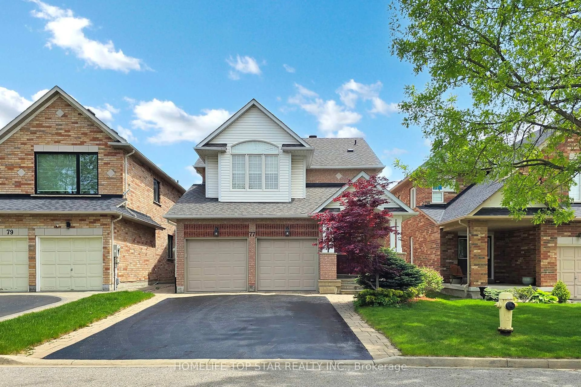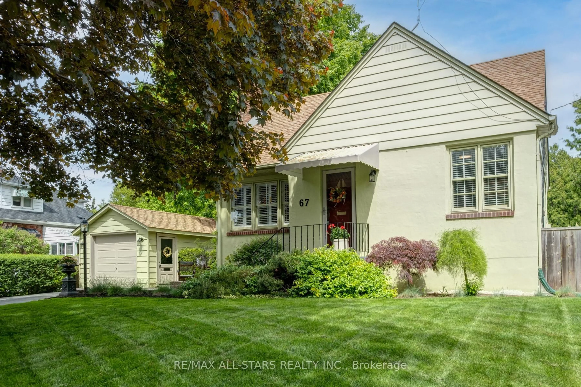Step Into This Sun-Filled, Move-In-Ready Home In The Sought-After Berczy Community. Nestled On A Quiet, Family-Friendly Street, This Home Combines Thoughtful Upgrades, Timeless Finishes, And An Unbeatable Location.The Inviting Walk-Out Basement Opens Directly To A Beautifully Landscaped Backyard Oasis Featuring A Large Deck, Custom Pergola, And Mature Trees Perfect For Hosting BBQs, Relaxing Outdoors, Or Enjoying Quiet Evenings Surrounded By Nature. Just A 2-Minute Walk To Scenic Berczy Park, Offering Open Green Space And Sports Areas Ideal For Active Family Living. Inside, The Home Boasts A Functional And Stylish Layout With Upgraded Hardwood Floors On Both The Main And Upper Levels, A Hardwood Staircase, And Plenty Of Natural Light Throughout. The Open-Concept Kitchen Features Granite Countertops, Stainless Steel Appliances, And A Spacious Island With Backyard Views Ideal For Family Meals And Entertaining.This Home Has Been Meticulously Maintained, With Major Updates Already Completed: Heat Pump A/C (2024), Upgraded Attic Insulation (2024), High-Efficiency Furnace, Newer Roof Shingles, Newer Water Heater & CVAC. Freshly Painted Inside And Out. Kitchen Cabinet Panels Have Been Re-Painted, With New Cabinet Handles Installed. Additional Updates Include: New Epoxy Front Steps, New Front Door Lock, Numerous New LED ELFs, Including Vanity Lights, Brand New Hardware In All Washrooms, New GFCIs, Light Switches, And Receptacles. Enjoy Peace Of Mind With The Ecobee Smart Thermostat And Smart Video Doorbell. Spacious Double Garage Offers Secure Parking, Protection From Theft And Snow. It Also Features Direct Access Into The Home, Making Daily Life Easier. Just A 6-Minute Walk To Top-Ranked Pierre Elliott Trudeau High School, No Car Rides Or Daily Drop-Offs Needed! With Low Property Taxes And A Welcoming Community, This Home Is A Smart, Family-Friendly Choice. Don't Miss This Opportunity To Own A Thoughtfully Upgraded Home In One Of Markhams Most Desirable Neighbourhoods!
Inclusions: S/S: Fridge, Stove, Dishwasher. Washer & Dryer, Central Vacuum, Water Filtration System In Kitchen, Brand New Smoke And Carbon Monoxide Detector, Newer Humidifier and Furnace. ELFs and Window Coverings.
