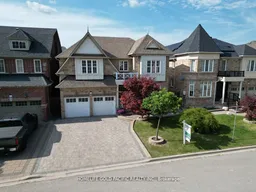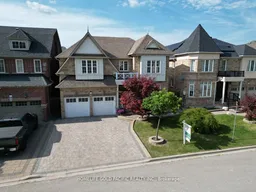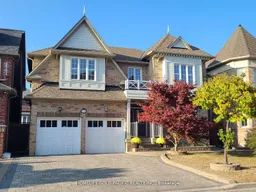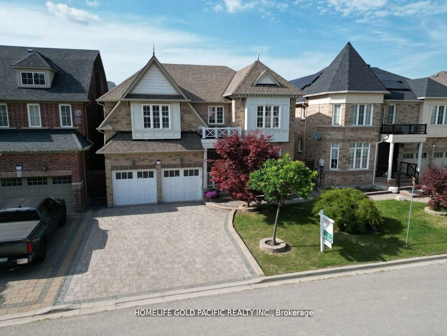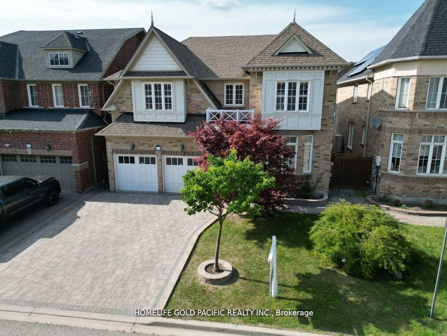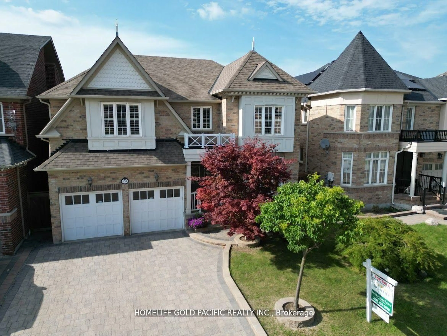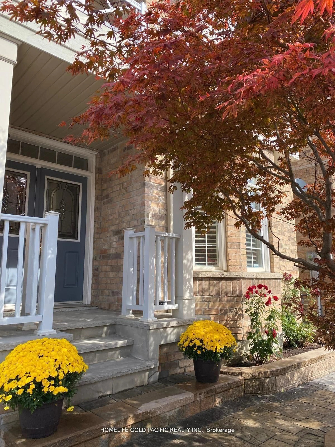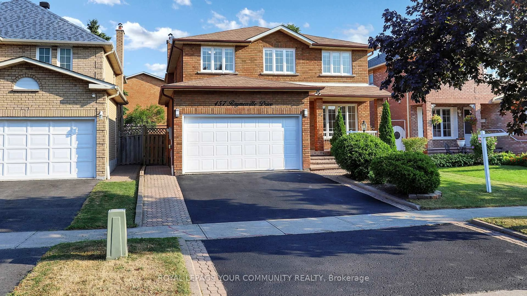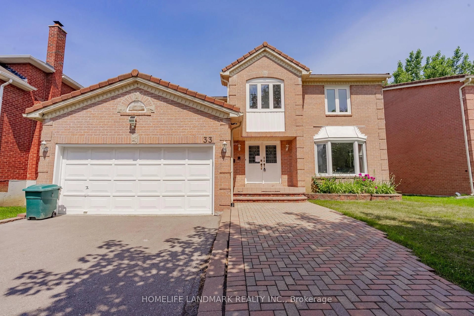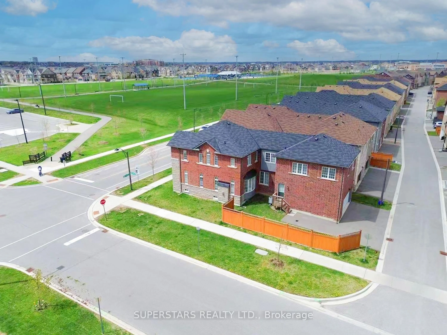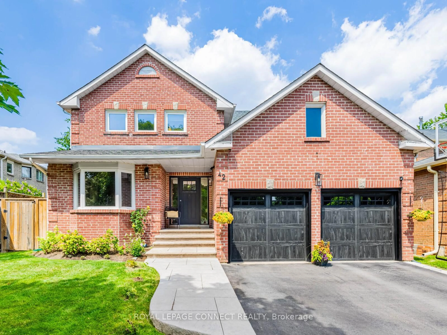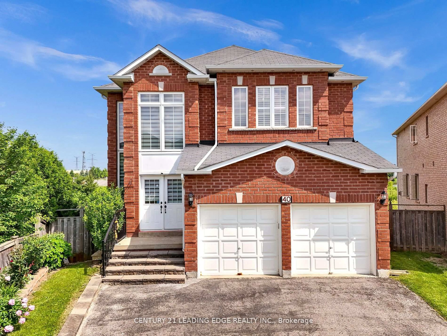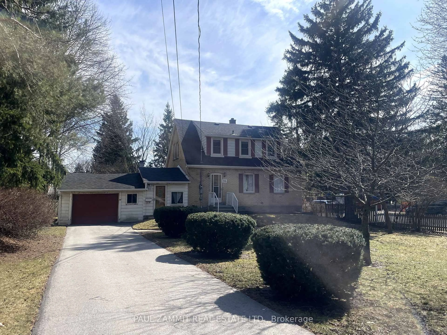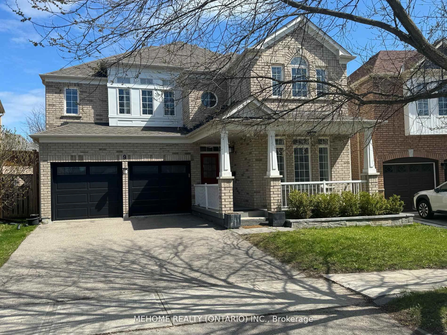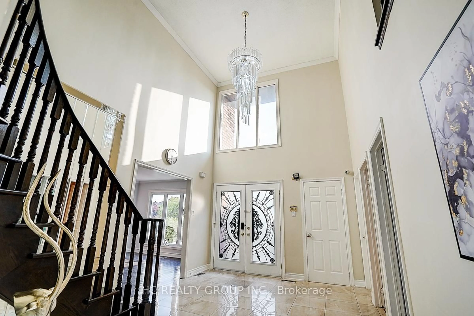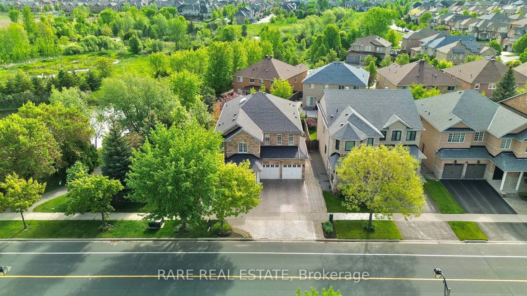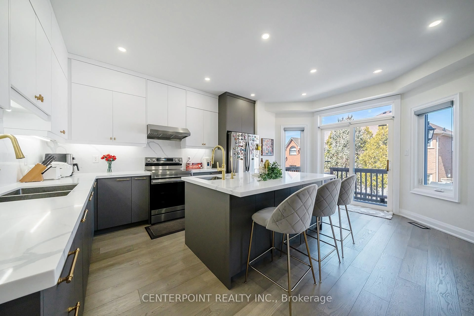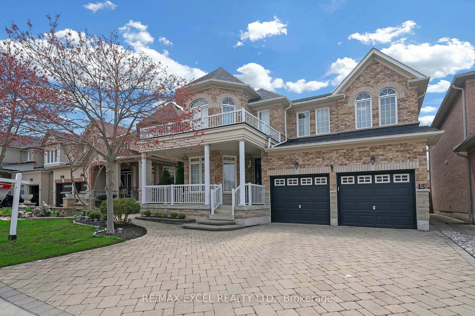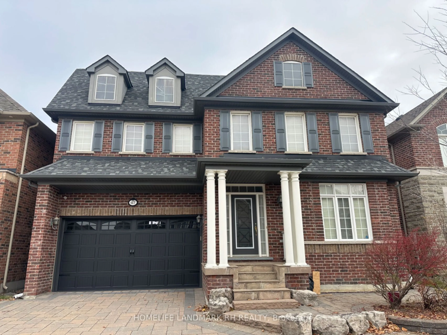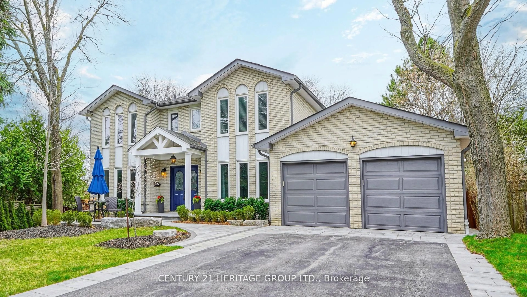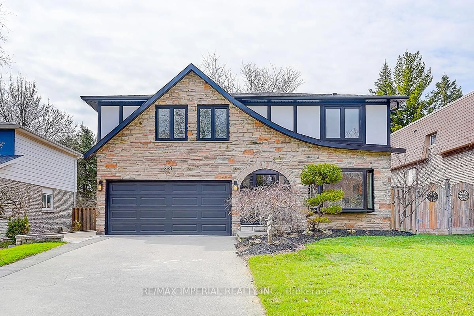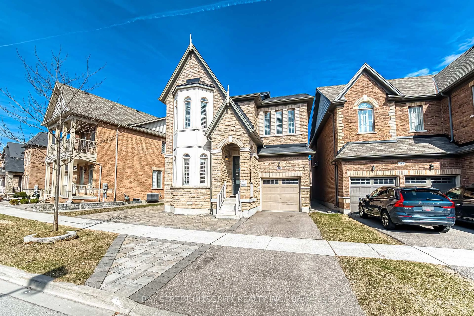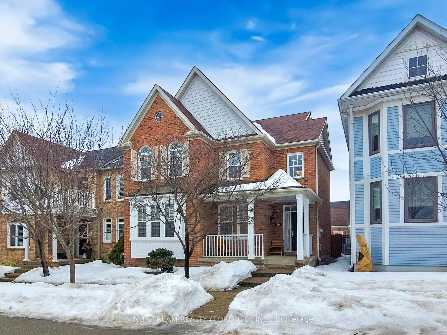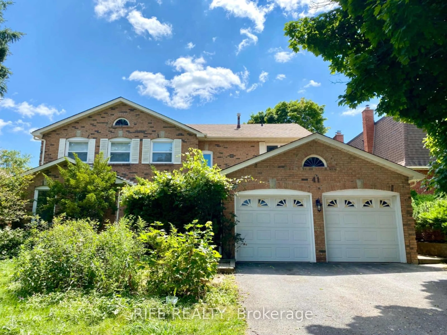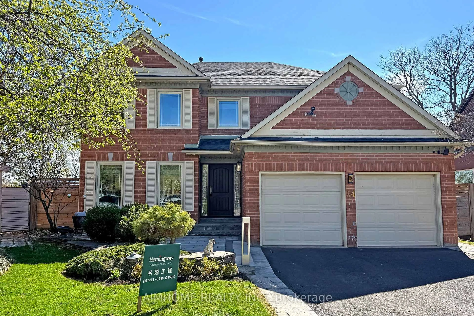24 Earnshaw Dr, Markham, Ontario L6C 0E4
Contact us about this property
Highlights
Estimated valueThis is the price Wahi expects this property to sell for.
The calculation is powered by our Instant Home Value Estimate, which uses current market and property price trends to estimate your home’s value with a 90% accuracy rate.Not available
Price/Sqft$646/sqft
Monthly cost
Open Calculator

Curious about what homes are selling for in this area?
Get a report on comparable homes with helpful insights and trends.
*Based on last 30 days
Description
Location! This Lovely Home is Nestled In Prestigious Victoria Square Neighborhood *Minutes To Schools, Parks, Hwy 404, Hwy 407, VIVA, YRT, Shopping, Costco, Home Depot, Medical Centre And All Other Amenities *Built By Reputable Monarch *One Owner Since The House Was Built *Bright And Spacious Home Offers The Perfect Blend Of Comfort And Convenience *9' Ceiling On M/F Featuring A Huge Family Room Ideal For Gatherings And Funs *Crown Moldings In Open Concept Living And Dining Room Designed For Both Entertaining And Everyday Living *Recently Updated And Upgraded Family Home With Brand New Main Door Lock, Door Handles, Kitchen Sink, Faucets, Toilet Seats, Vanity Tops, Glass Shower In Master Ensuite *Spotless Home In Immaculate Condition *4 Spacious Bedrooms Featuring 2 Ensites And 2 Semi-Ensuites, Plus a Media Room On 2/F *Hardwood On M/F, Media Room And 2/F Hallway *Entrance From Garage To The House *Main Floor Laundry *No Sidewalk - Can Park 4 Cars On The Interlocked Driveway *Private Fenced Backyard *I Invite You Come To Experience This Luxury, Convenience And Comfort All In One Stunning Sweet Home *Don't Miss Out!
Property Details
Interior
Features
Main Floor
Living
7.6 x 3.66Combined W/Dining / hardwood floor / Crown Moulding
Dining
7.6 x 3.66Combined W/Living / hardwood floor / Pot Lights
Family
5.47 x 3.8Gas Fireplace / hardwood floor / Pot Lights
Kitchen
3.02 x 3.99Granite Counter / Centre Island / Pantry
Exterior
Features
Parking
Garage spaces 2
Garage type Attached
Other parking spaces 4
Total parking spaces 6
Property History
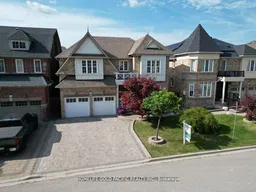 50
50