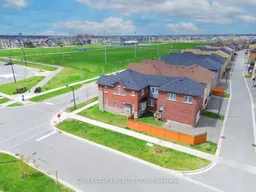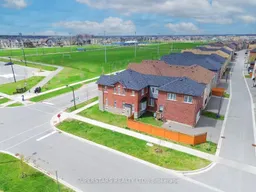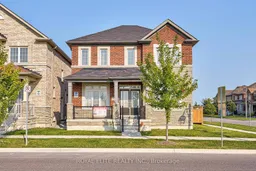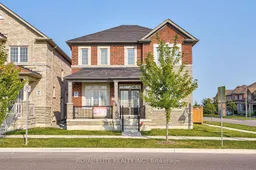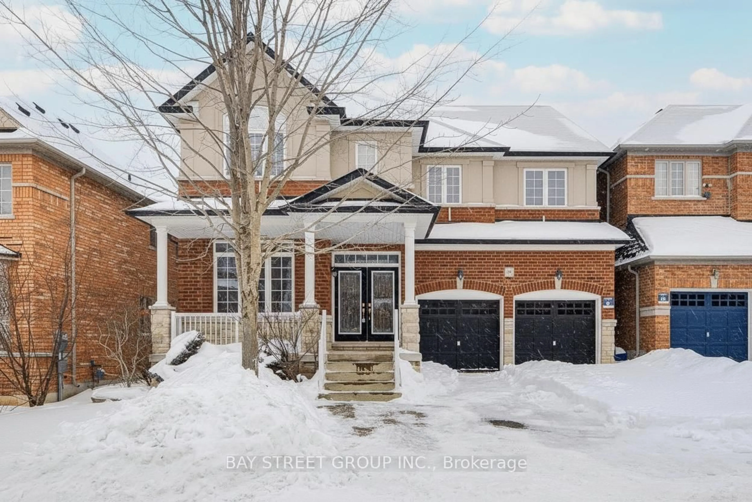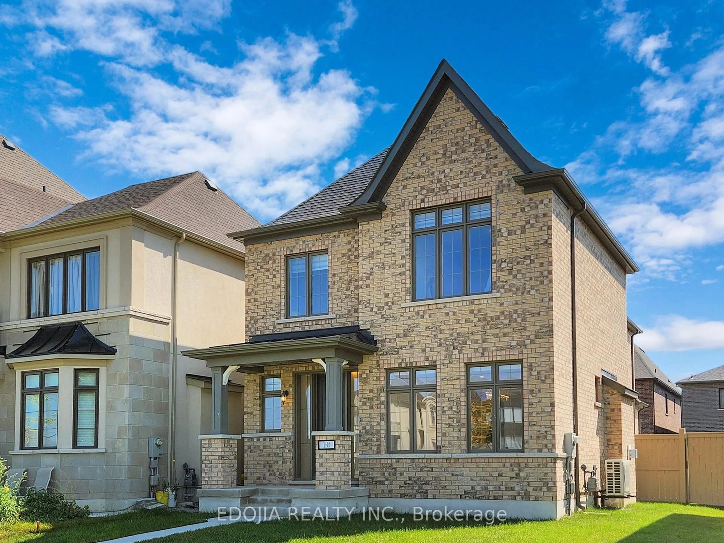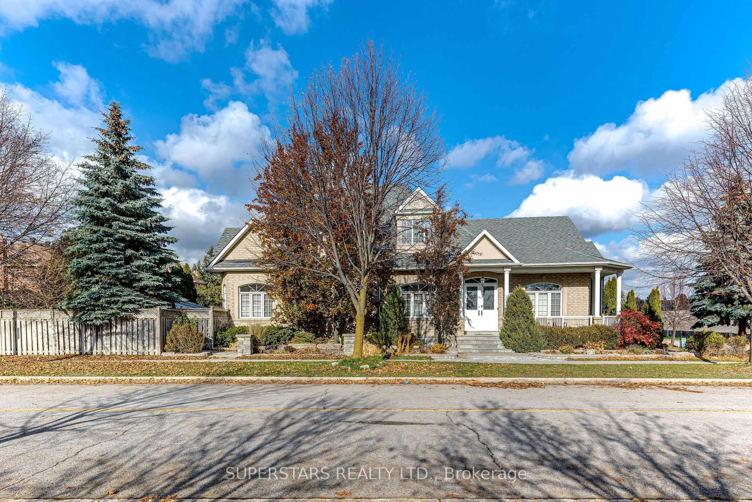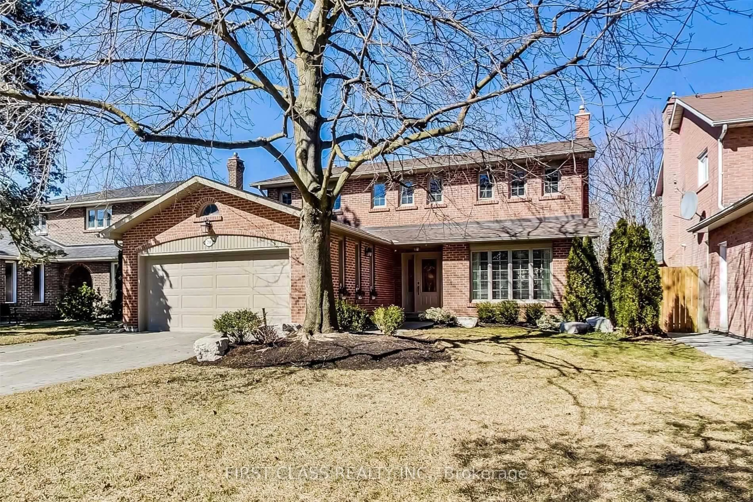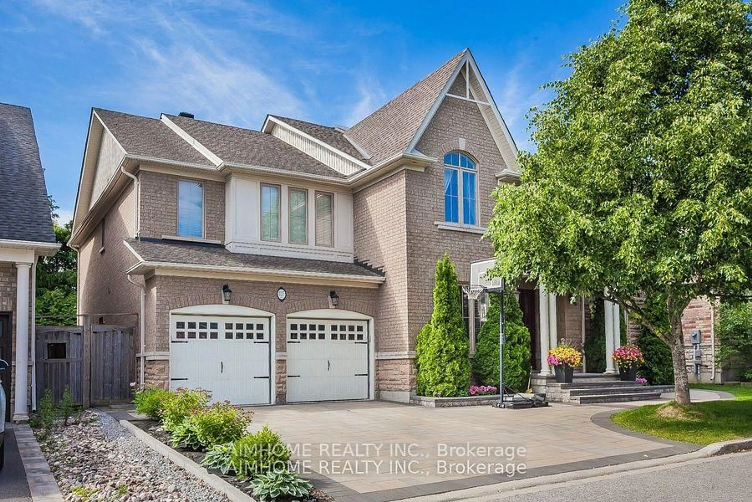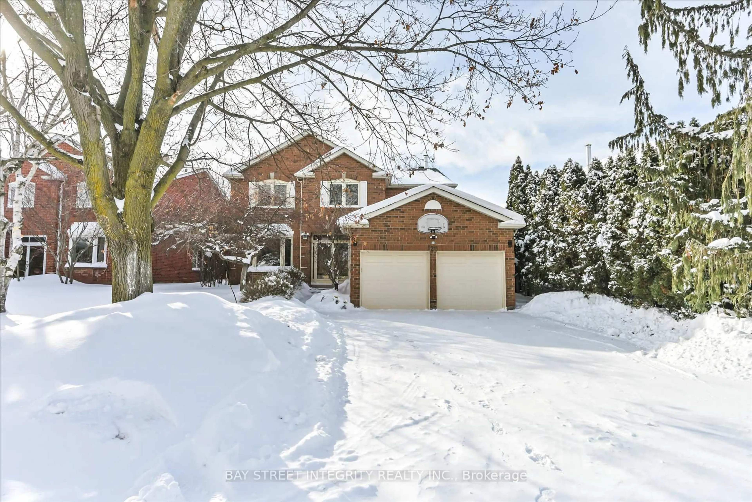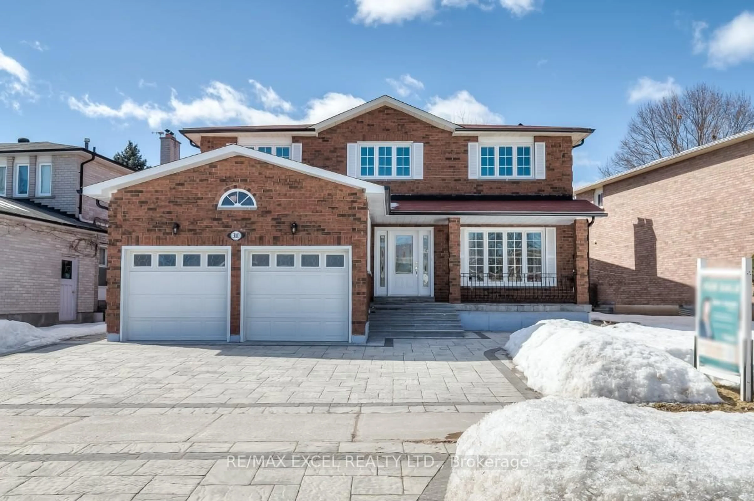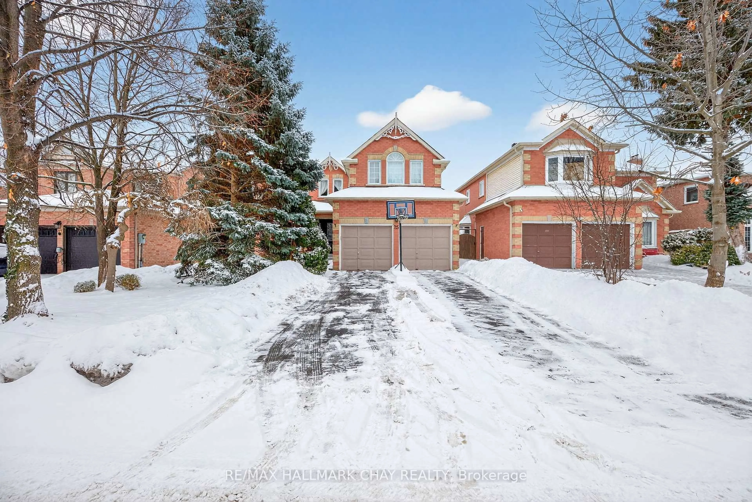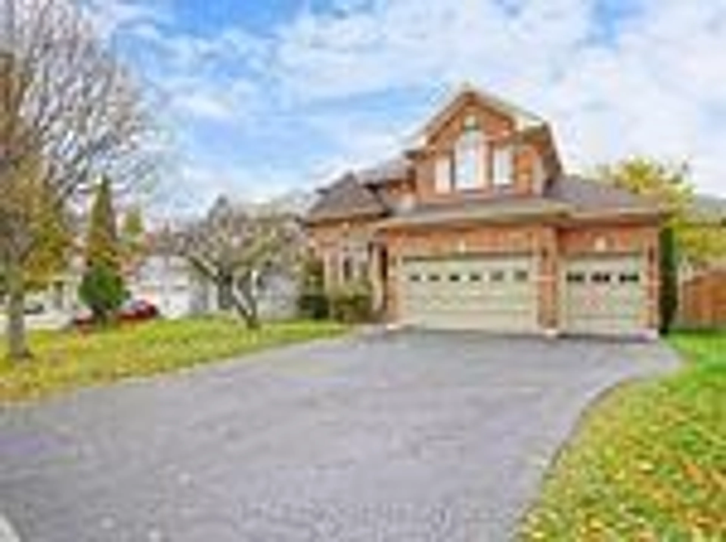Welcome To This Exquisite 3000 Sqft Detached Home Situated On A Premium Corner Lot, Offering Breathtaking Park View. Featuring Luxurious Stone Front And Grand Double French Door. Bright And Functional Layout With Oversized Windows, Smooth Ceilings, Pot Lights, And Modern Light Fixtures Throughout. The Main Floor Boasts Hardwood Flooring, Iron Pickets, And A Convenient Bedroom With 4pc Bathroom, Ideal For Guests Or Multigenerational Living. Good-Sized Kitchen Equips With Granite Counter, Centre Island With Breakfast Bar, Stainless Steel Appliances & Backsplash. 2nd Floor Offers 4 Spacious Bedrooms And 3 Bathrooms, Including 2 Private Ensuites And 2 Semi-ensuites, Perfect For Growing Families. At The Rear Of The Property, A Charming Coach House With A Separate Entrance Provides Additional Living Space Or Rental Income, Including Cozy Living Room, Kitchen, 2 Bedrooms, And 4pc Bathroom, A Fantastic Investment Opportunity Or Private Suite. Extended Driveway Can Park Up To 4 Cars. Minutes To Schools, Parks, Hospitals, Community Centers, Libraries, And Public Transit.
Inclusions: 2 Fridge, 2 Stove, 2 Range Hood, Dishwasher, 2 Washer/Dryer, Garage Door Opener & Opener, Existing Window Coverings, 2 Furnace, 2 Cac, Cvac.
