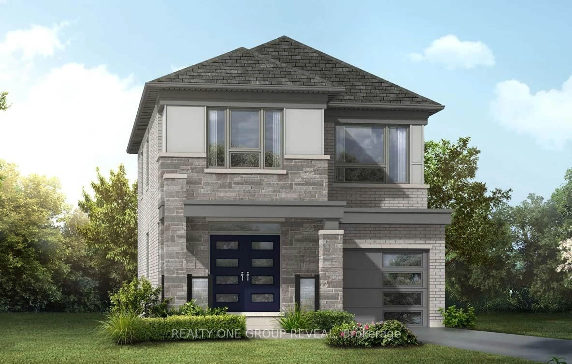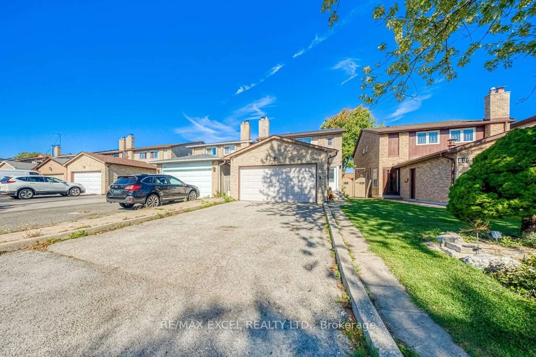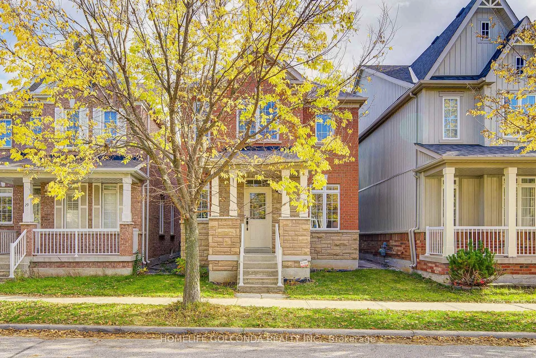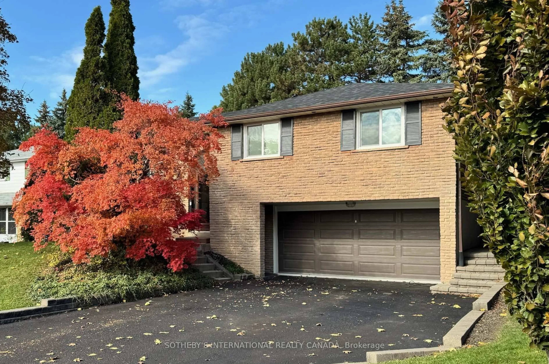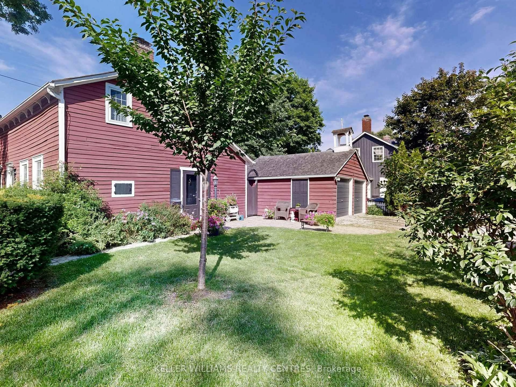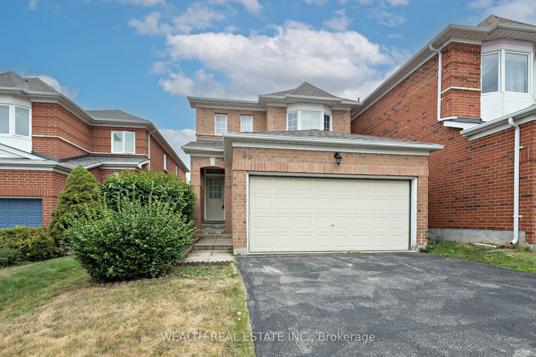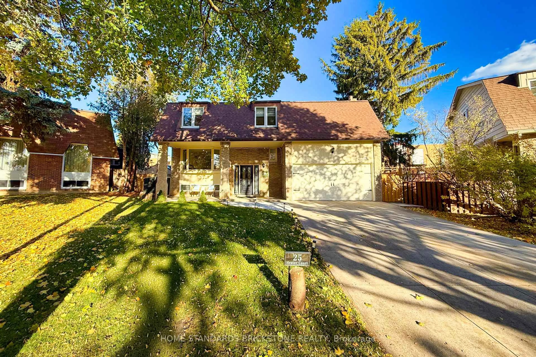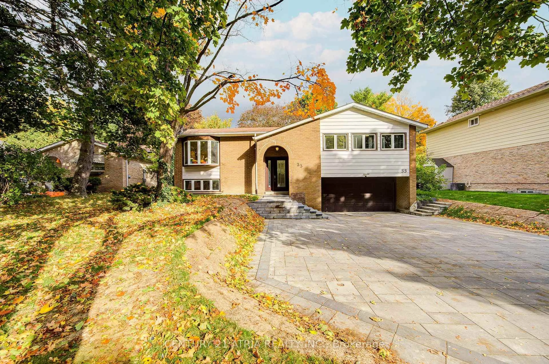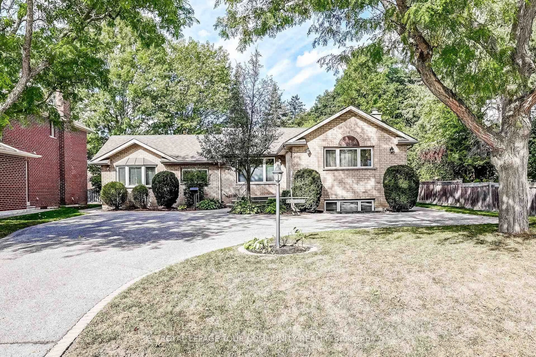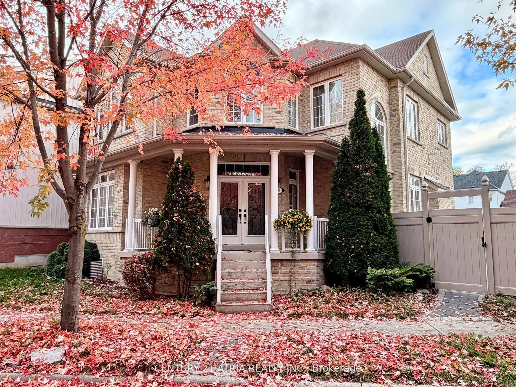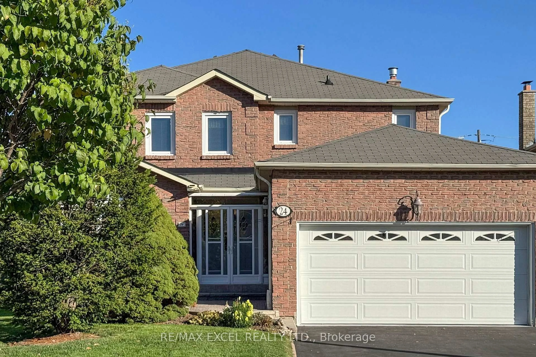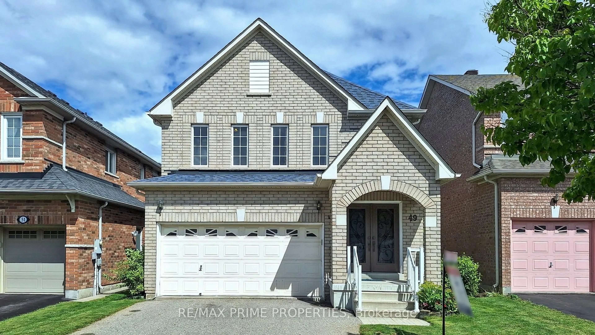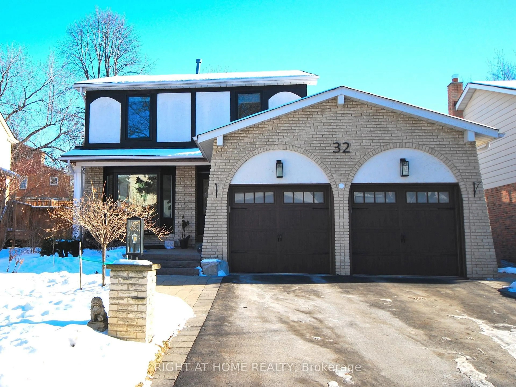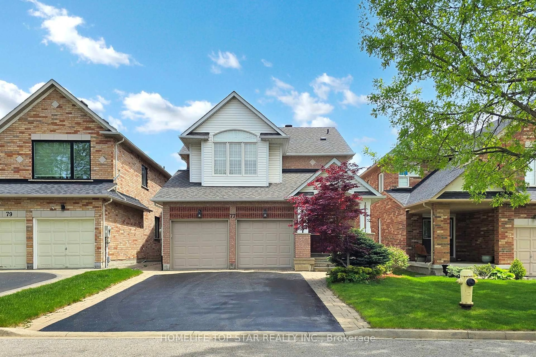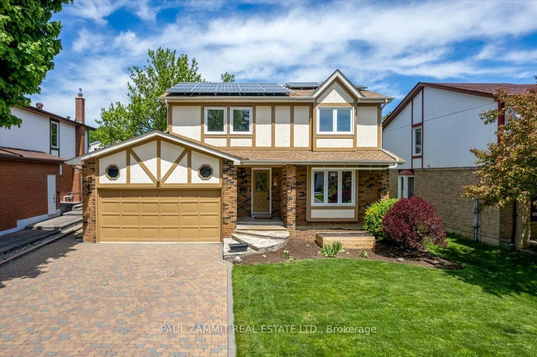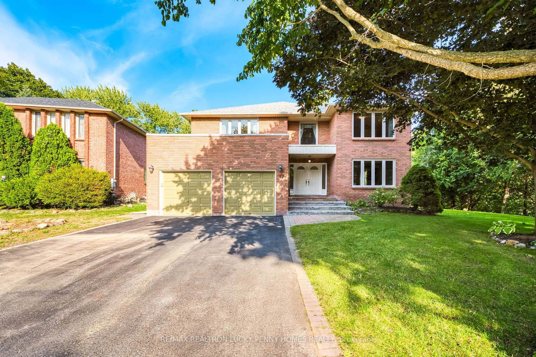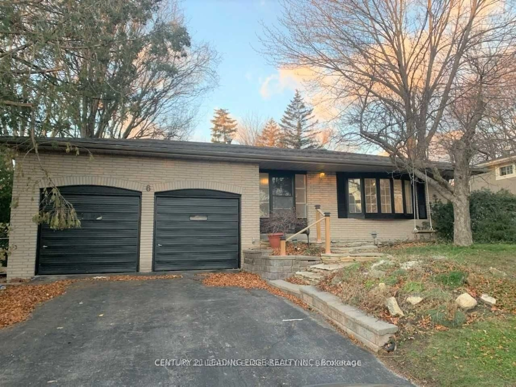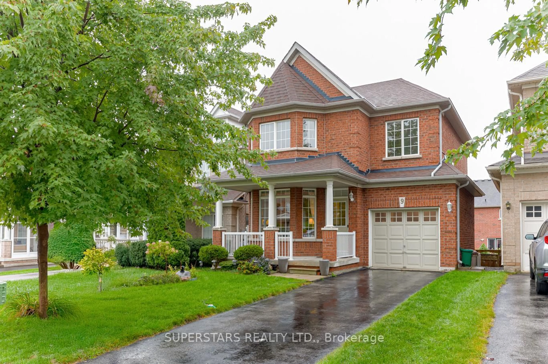Welcome to a rare opportunity in Markham's historic Victoria Square, a neighbourhood undergoing a stunning transformation with new lighting, trees, and bike lanes, and upcoming municipal water and sewer services enhancing both beauty and livability. This expansive 85' x 168' fully landscaped lot offers incredible potential whether you're a first-time homebuyer, downsizer, or developer looking to build a custom home. Step inside this bright and inviting 3-bedroom(2 on main +1 in basement), 2-bathroom bungalow, where natural light pours in through skylights with remote for automatic shades. The spacious kitchen, features a breakfast bar and eating area with heated floors that open to the formal dining room. The primary suite boasts a walk-in closet and ensuite with heated floors, offering a comfortable retreat. Step outside from the kitchen to a custom deck with a gazebo, leading to a beautifully manicured backyard featuring a private putting green, large custom-built shed, and cozy fire pit ideal for relaxing or entertaining. The fully finished basement expands your living space with an additional bedroom and an entertainment-ready rec room. This oversized lot provides exceptional redevelopment potential, making it a fantastic investment for those looking to build a dream home in one of Markham's most sought-after areas. Prime Location! Across from a beautiful park perfect for morning walks or family time Minutes to Costco, top-rated restaurants, and shopping and Quick access to Hwy 404 for an easy commute. Don't miss this unique chance to own in a growing, vibrant community!
Inclusions: Stainless Steel Stove, Stainless Steel Fridge, Built in Dishwasher, Built in Microwave. Washer & Dryer, 2nd Stove, 2nd Fridge, all light fixtures, all ceiling fans, all window coverings (zebra blinds & curtains), Hardtop Gazebo w/Curtains, Gas line for BBQ, Garage Door Remote.
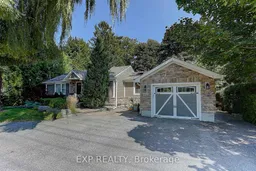 28
28

