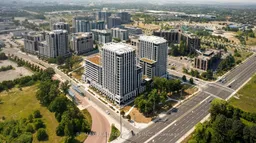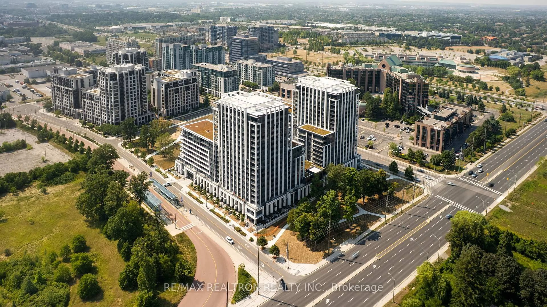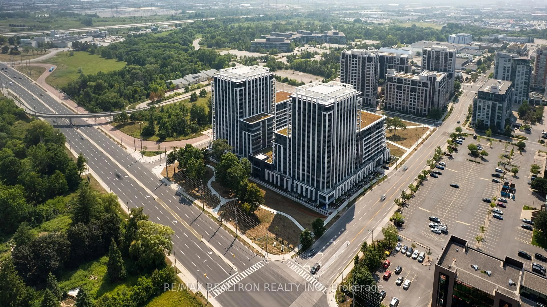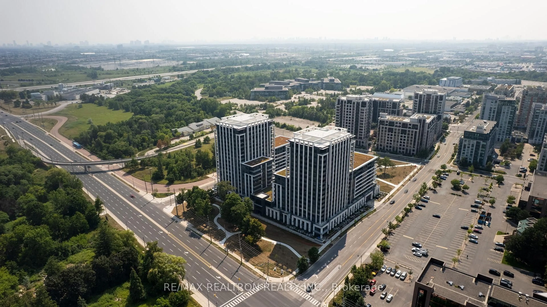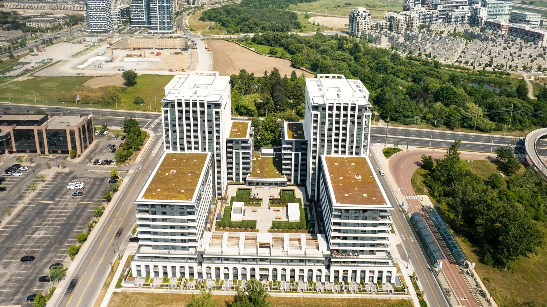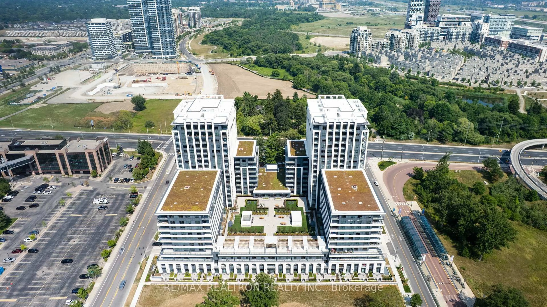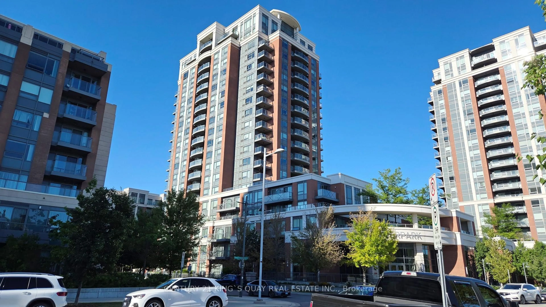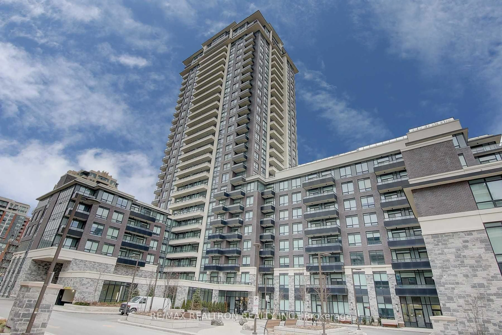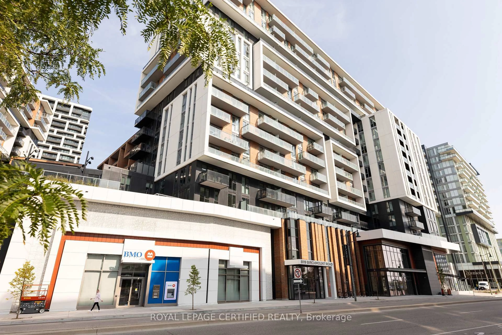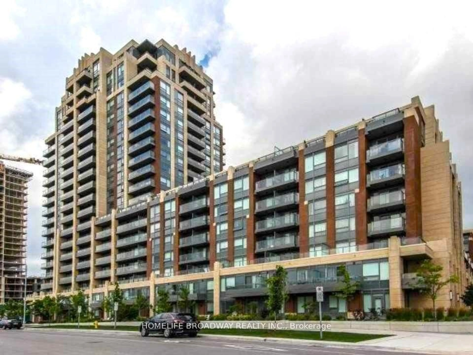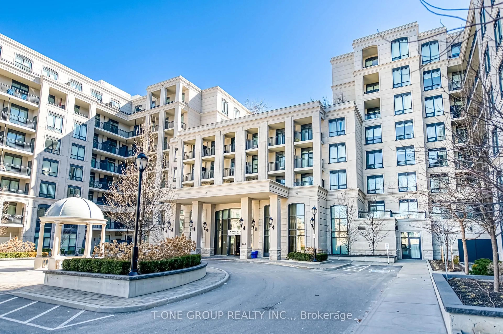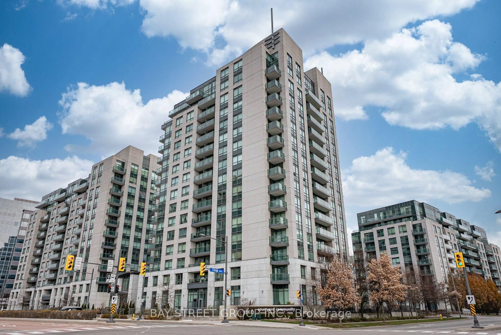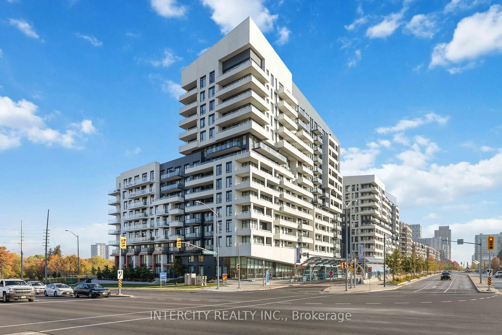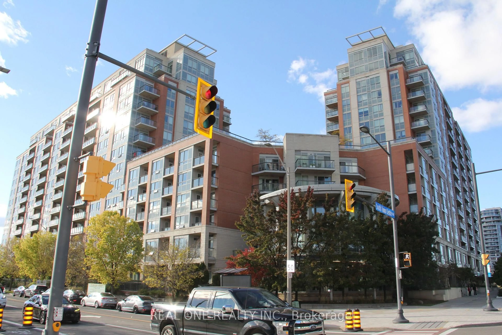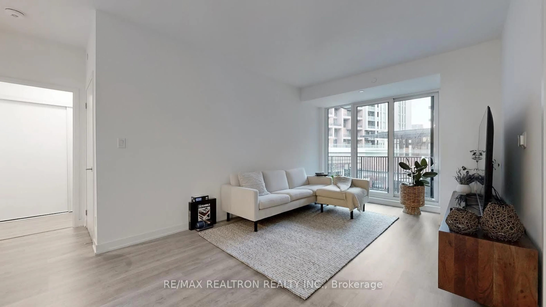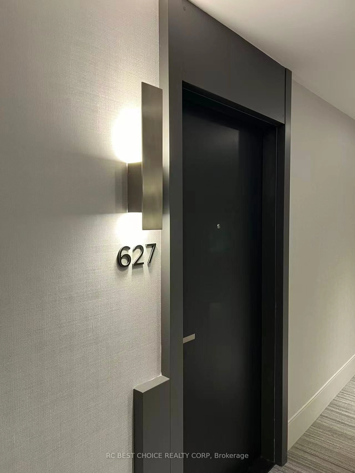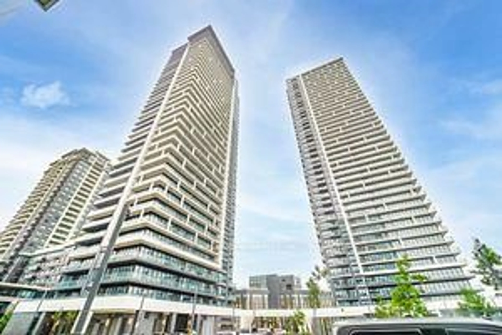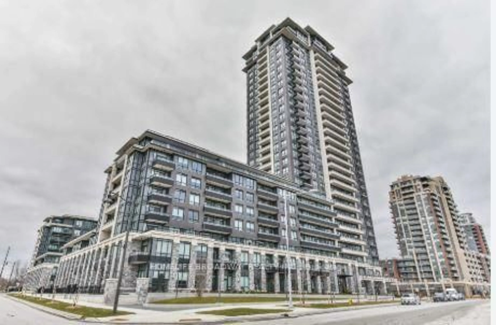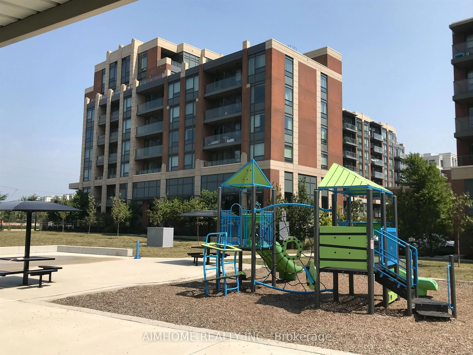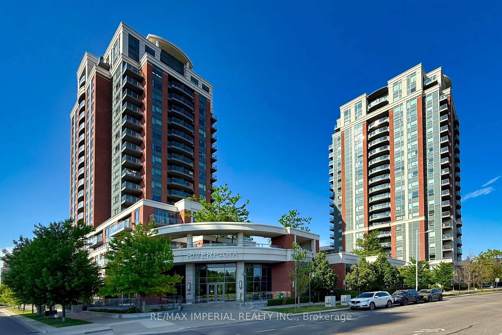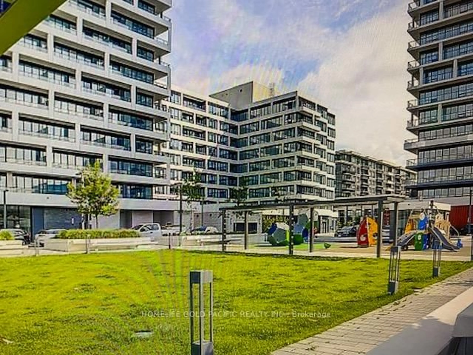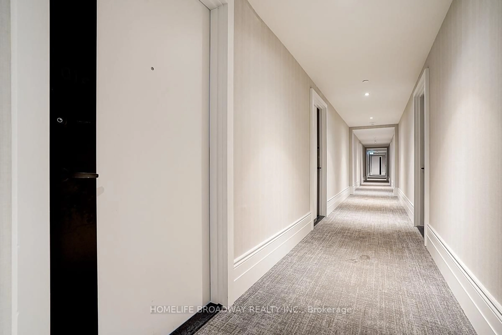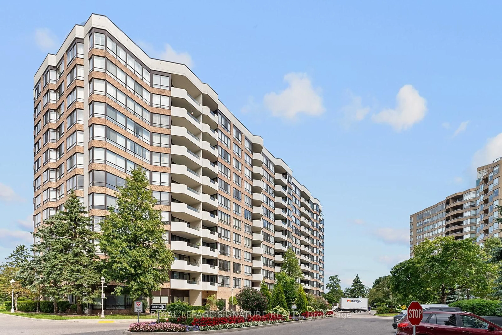9 Clegg Rd #815, Markham, Ontario L6G 0B2
Contact us about this property
Highlights
Estimated valueThis is the price Wahi expects this property to sell for.
The calculation is powered by our Instant Home Value Estimate, which uses current market and property price trends to estimate your home’s value with a 90% accuracy rate.Not available
Price/Sqft$1,006/sqft
Monthly cost
Open Calculator
Description
Welcome to 9 Clegg Ave #815, a stunning 1 Bedroom + Den condo in the heart of Markham's vibrant Downtown Unionville! This bright and spacious suite features a functional open-concept layout with 9-ft ceilings, floor-to-ceiling windows, and laminate flooring throughout. The modern kitchen is equipped with granite countertops, stainless steel appliances, and a convenient breakfast bar - perfect for entertaining or daily living.The primary bedroom offers a generous layout with large windows and a walk-in closet, while the versatile den is ideal for a home office, guest room, or nursery. Enjoy your morning coffee or evening unwind on the private balcony with clear views.This well-managed Tridel-built building offers fantastic amenities, including a 24-hour concierge, indoor pool, party/meeting rooms, sauna, fitness centre, and guest suites. One parking space and locker included for your convenience.Prime location just steps to Unionville GO Station, VIVA transit, Downtown Markham, Civic Centre, top-rated schools, Pan Am Centre, Whole Foods, dining, and entertainment. Easy access to Hwy 7, 404 & 407 ideal for commuters!Perfect for first-time buyers, investors, or anyone seeking a stylish and convenient lifestyle in a highly sought-after area. Don't miss this opportunity!
Property Details
Interior
Features
Flat Floor
Primary
1.82 x 1.52Exterior
Features
Parking
Garage spaces 1
Garage type Underground
Other parking spaces 0
Total parking spaces 1
Condo Details
Inclusions
Property History
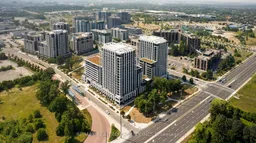 15
15