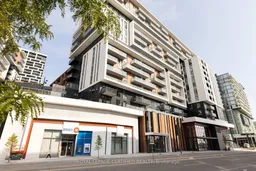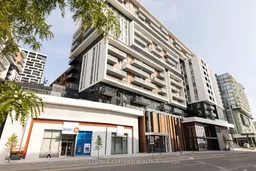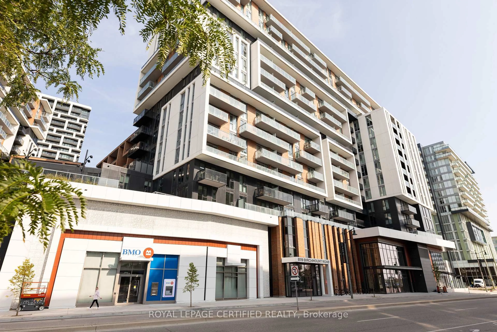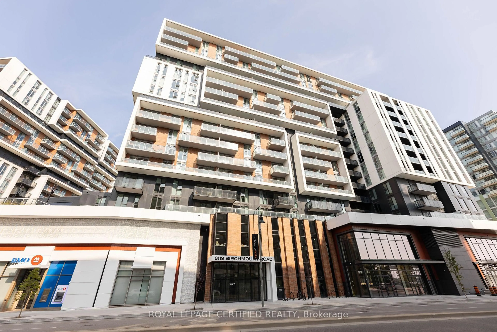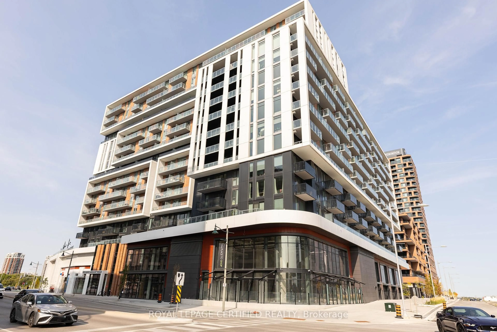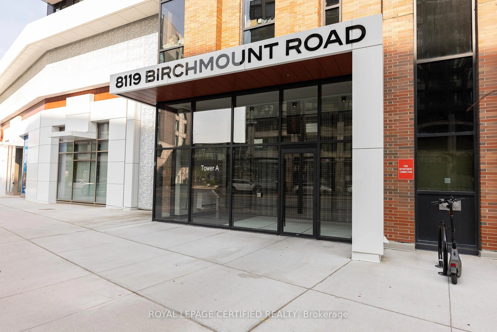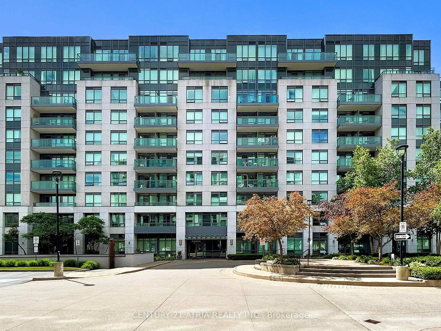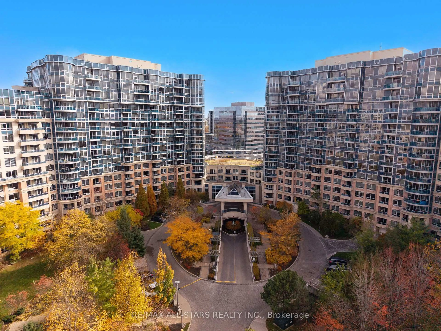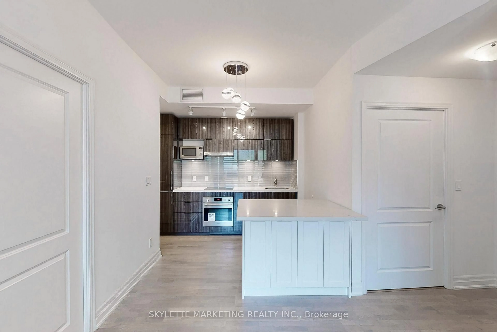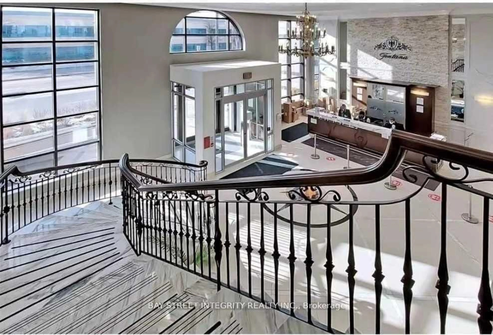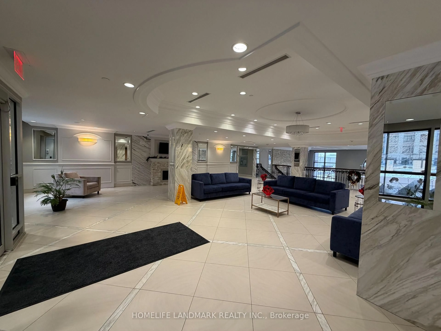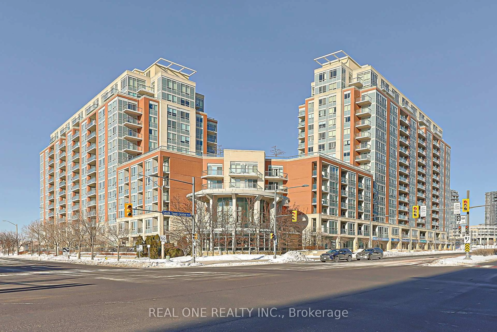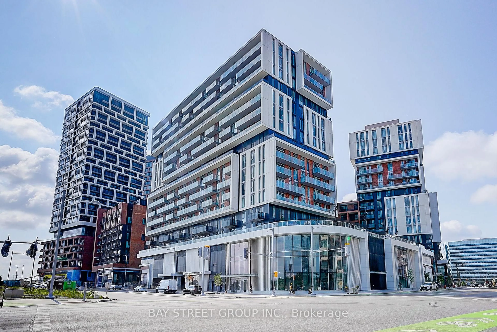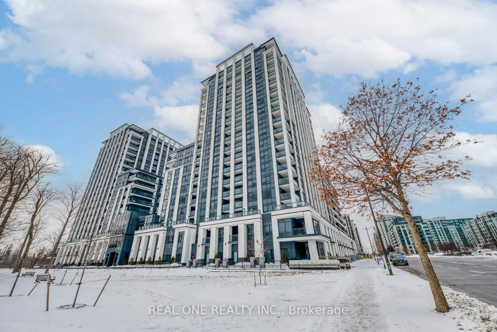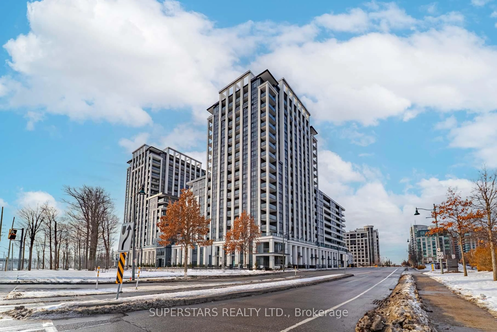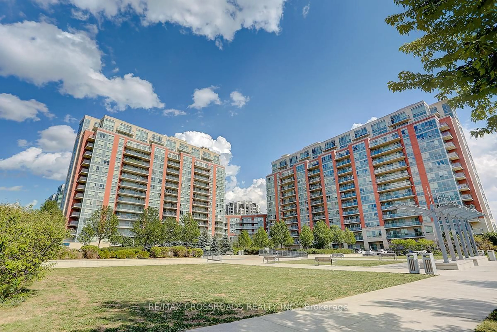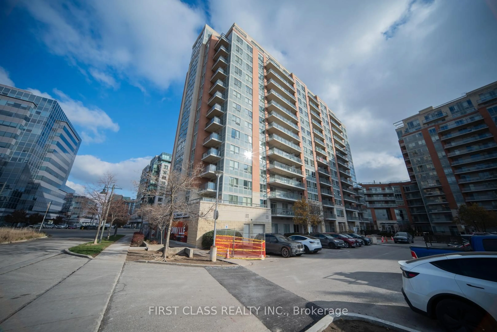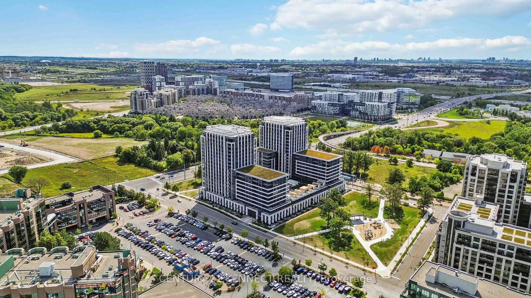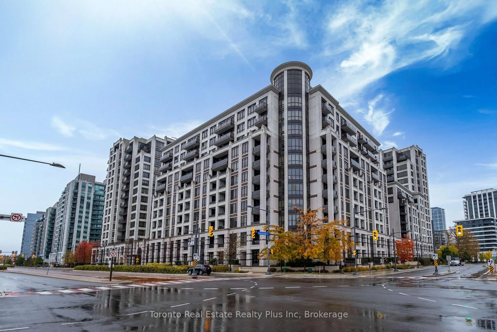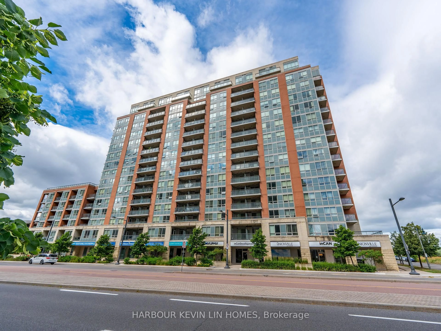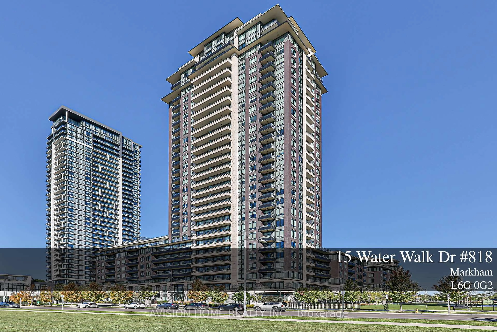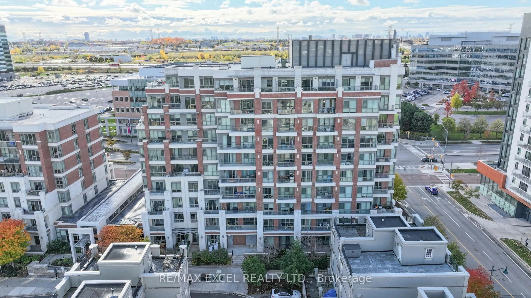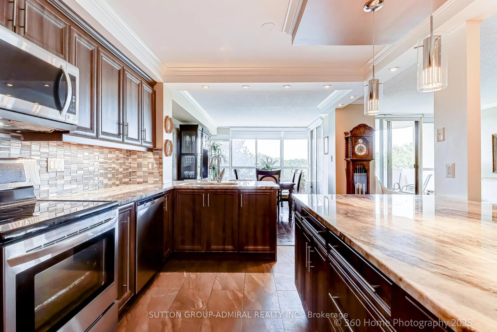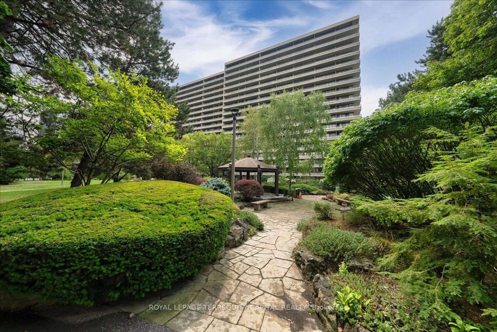8119 Birchmount Rd #1803, Markham, Ontario L6G 0H5
Contact us about this property
Highlights
Estimated valueThis is the price Wahi expects this property to sell for.
The calculation is powered by our Instant Home Value Estimate, which uses current market and property price trends to estimate your home’s value with a 90% accuracy rate.Not available
Price/Sqft$1,005/sqft
Monthly cost
Open Calculator
Description
Welcome to Gallery Square Condos by The Remington Group, one of Downtown Markham's most desirable new addresses. This brand-new 1Bedroom + Den, 2 Full Bath suite features a rare east exposure, offering an abundance of natural light and breathtaking scenery. The versatile den can easily function as a second bedroom or home office, making it perfect for todays lifestyle. Over $25,000 in upgrades have been invested, including soaring 10ft smooth ceilings, built-in appliances, a stylish kitchen island, custom backsplash, and beautifully upgraded bathrooms. Residents will enjoy access to a wealth of luxury amenities, including a state-of-the-art fitness centre, 24-hour concierge service, outdoor kids play area, outdoor basketball court, and elegant social and entertainment spaces. Ideally located, the building is just steps from Ruths Chris Steakhouse, VIP Cineplex, shops, restaurants, and public transit, with York University only 2 minutes away. A rare opportunity to own a thoughtfully upgraded suite in the heart of Downtown Markham
Property Details
Interior
Features
Main Floor
Living
6.19 x 3.11Vinyl Floor / Combined W/Living / W/O To Balcony
Dining
6.19 x 3.11Vinyl Floor / Combined W/Dining / Open Concept
Kitchen
6.19 x 3.11Vinyl Floor / B/I Appliances / Backsplash
Br
3.08 x 3.11Vinyl Floor / 4 Pc Ensuite / Closet
Exterior
Features
Parking
Garage spaces -
Garage type -
Total parking spaces 1
Condo Details
Inclusions
Property History
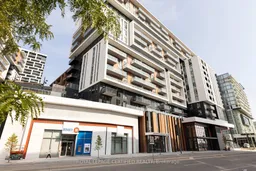 44
44