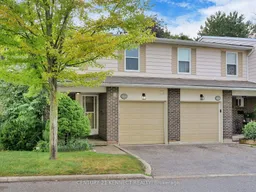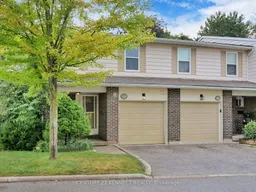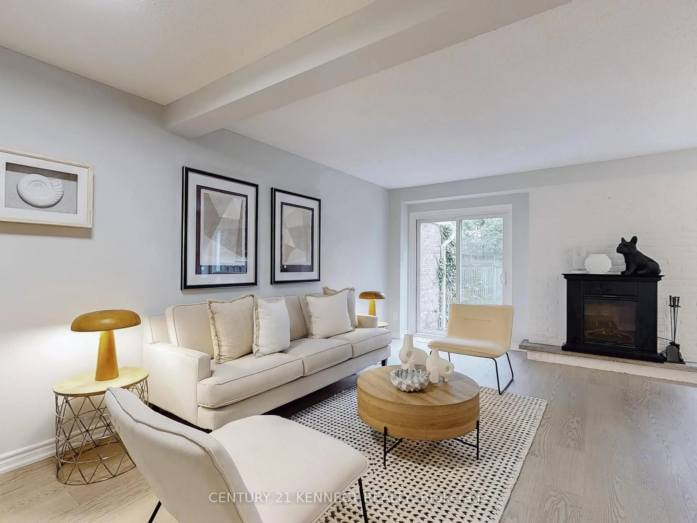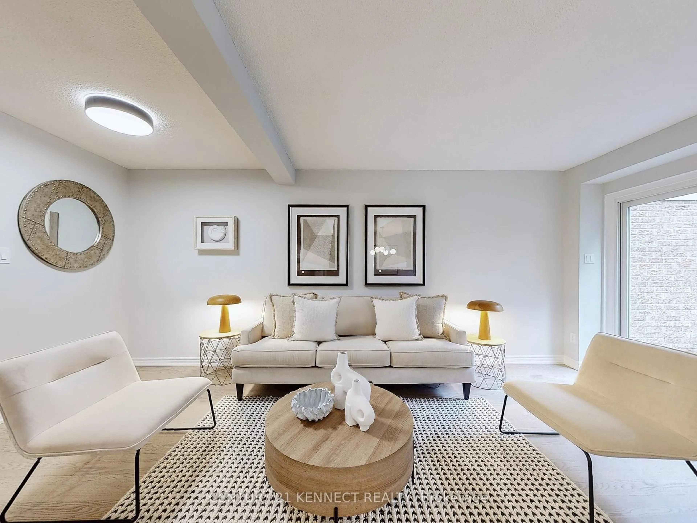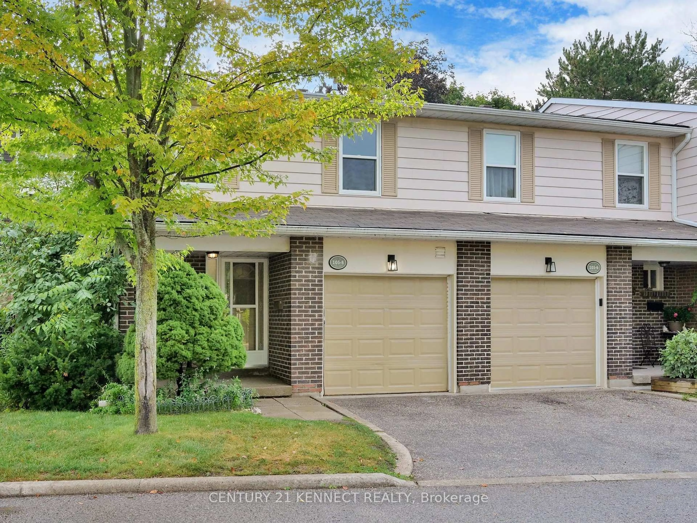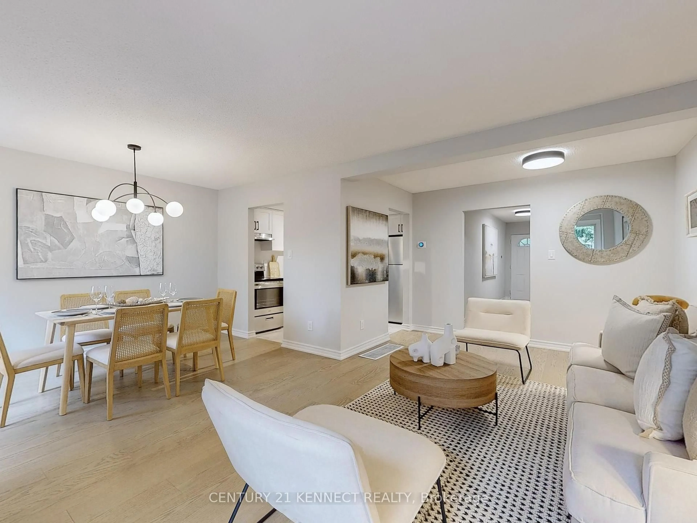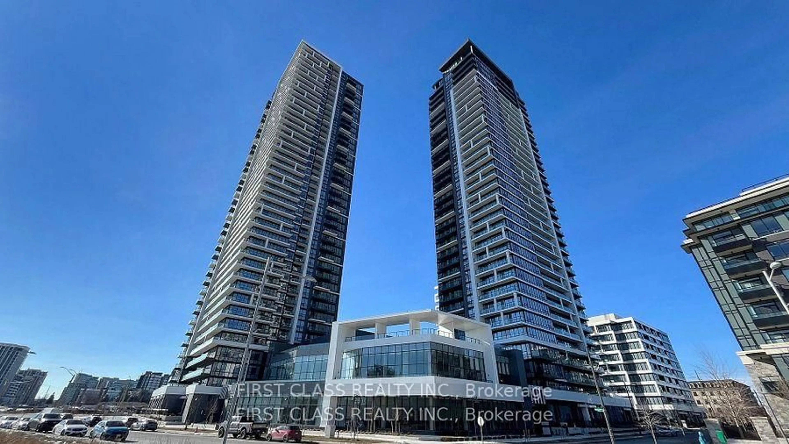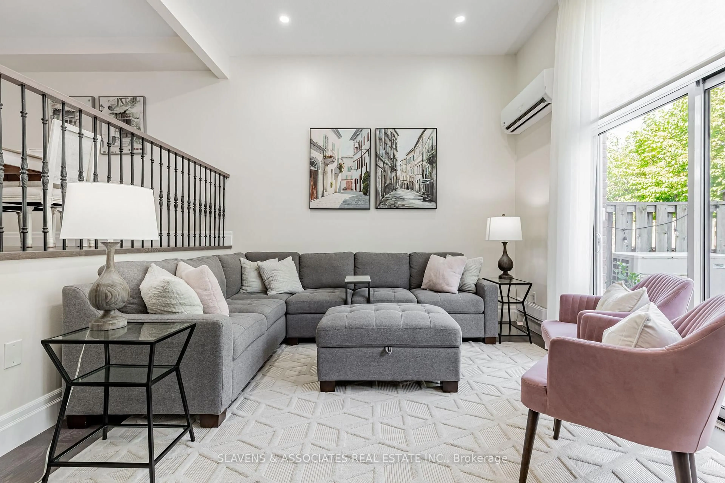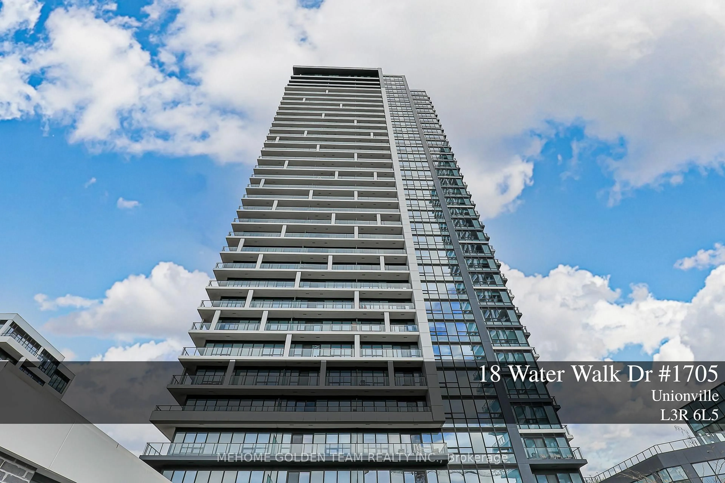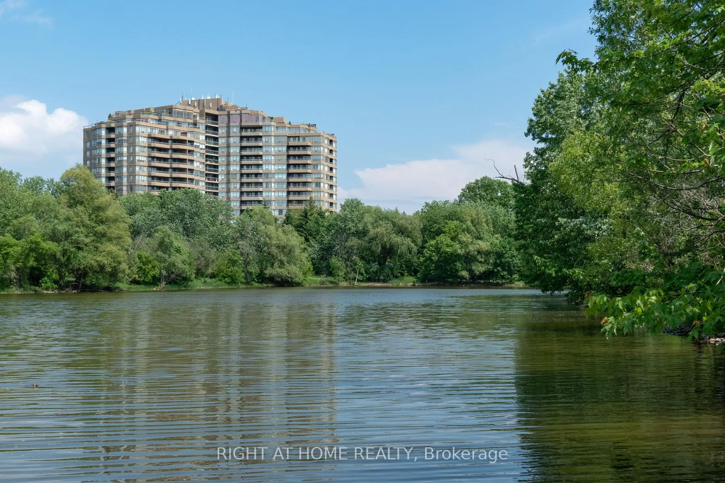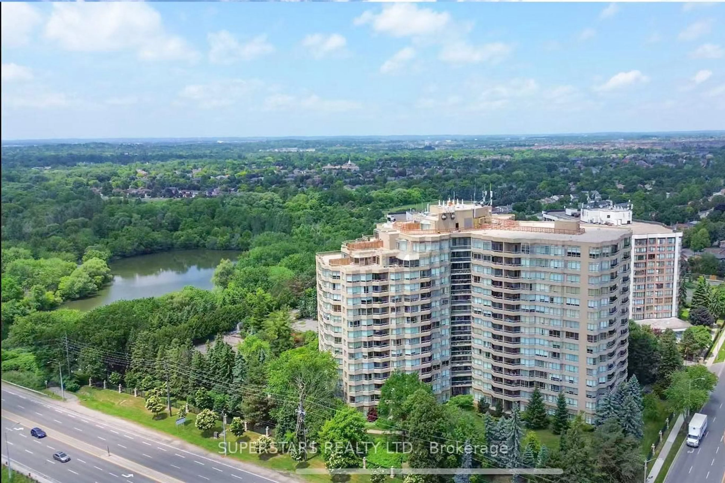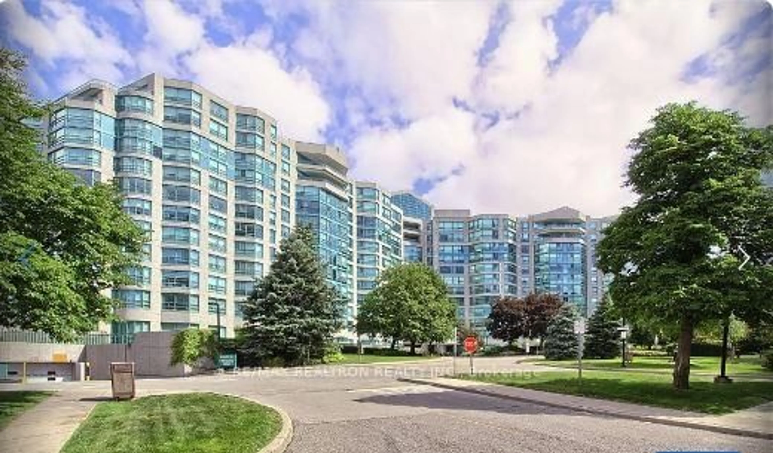105 Carlton Rd #8, Markham, Ontario L3R 1Z8
Contact us about this property
Highlights
Estimated valueThis is the price Wahi expects this property to sell for.
The calculation is powered by our Instant Home Value Estimate, which uses current market and property price trends to estimate your home’s value with a 90% accuracy rate.Not available
Price/Sqft$726/sqft
Monthly cost
Open Calculator

Curious about what homes are selling for in this area?
Get a report on comparable homes with helpful insights and trends.
+41
Properties sold*
$698K
Median sold price*
*Based on last 30 days
Description
Newly RENOVATED 4-Bedroom Townhouse in Prime Unionville Top School Zone! Located in the catchment for William Berczy PS & Unionville High. Rarely offered 2-storey townhouse with private backyard and no rear neighbors, backing onto a private park. Steps to playground and Unionville Tennis Club, 15-min walk to Toogood Pond & Main Street. Open-Concept spacious living space with full bathroom upstairs and a finished basement. Expensive 2025 upgrades, including engineered wood flooring, solid oakwood staircase, electrical panel, kitchen cabinets, fresh paint, modern lighting & door fixtures, and full bathroom remodels. Brand new 2025 appliances (fridge, stove, hood-fan, dishwasher) with warranty. Recent exterior updates by Property Management include re-paved asphalt roof, and new windows. Low condo fees that cover lawn grass, snow removal, and water. Quiet, safe street with convenient visitor parking fronting property. Minutes to GO Train, Hwy 407/404, Markville Mall, T&T, The Village Grocer, and more.
Property Details
Interior
Features
Main Floor
Living
5.74 x 3.66Combined W/Dining / W/O To Garden / hardwood floor
Dining
3.2 x 2.17Open Concept / Combined W/Living / hardwood floor
Kitchen
3.05 x 2.4Stainless Steel Appl / Quartz Counter / Modern Kitchen
Exterior
Parking
Garage spaces 1
Garage type Attached
Other parking spaces 1
Total parking spaces 2
Condo Details
Amenities
Bbqs Allowed, Playground, Visitor Parking
Inclusions
Property History
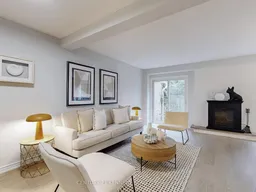 24
24