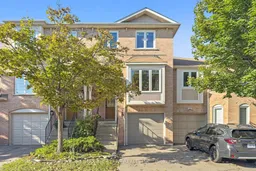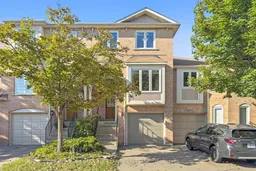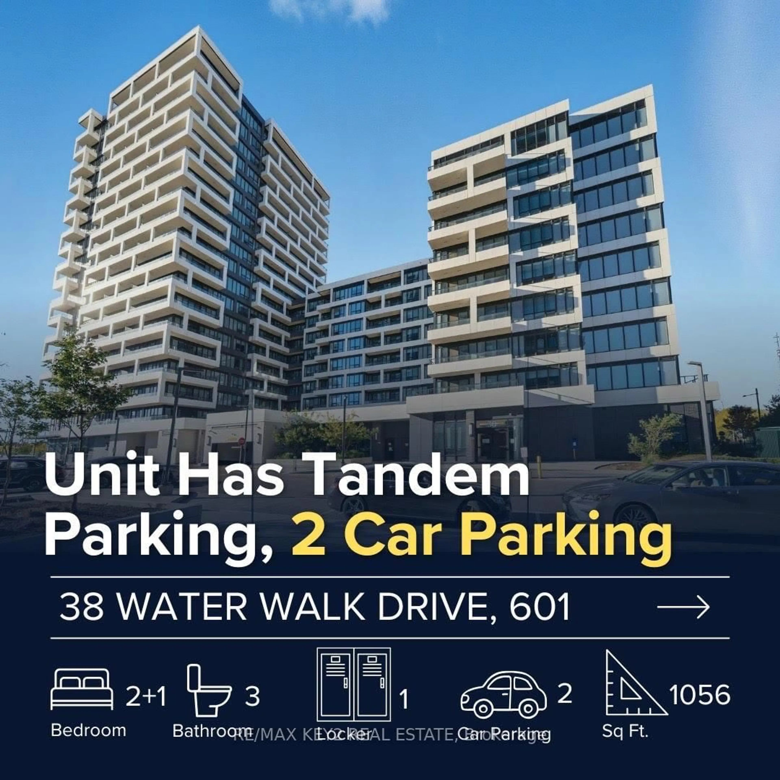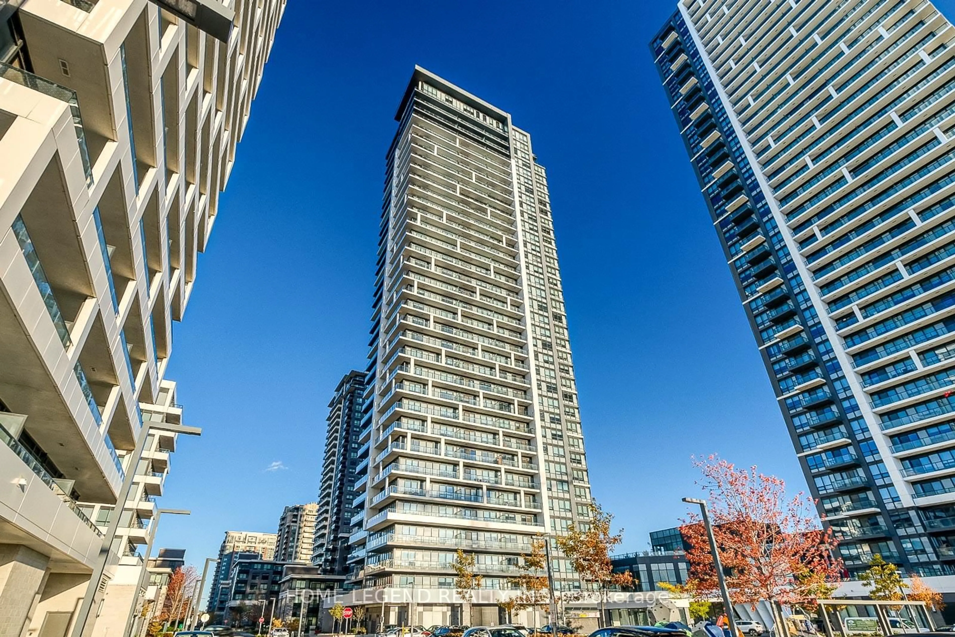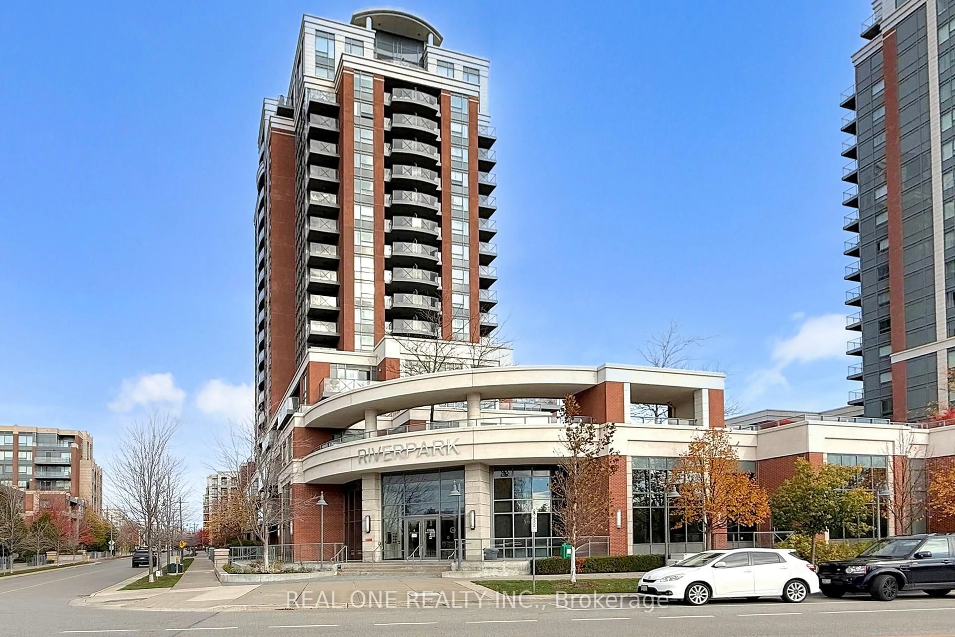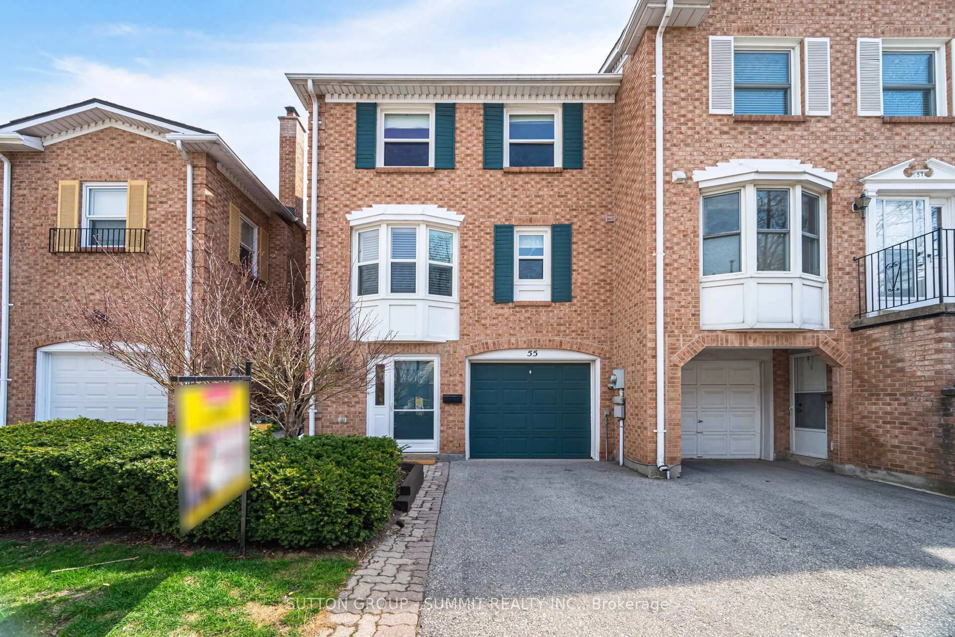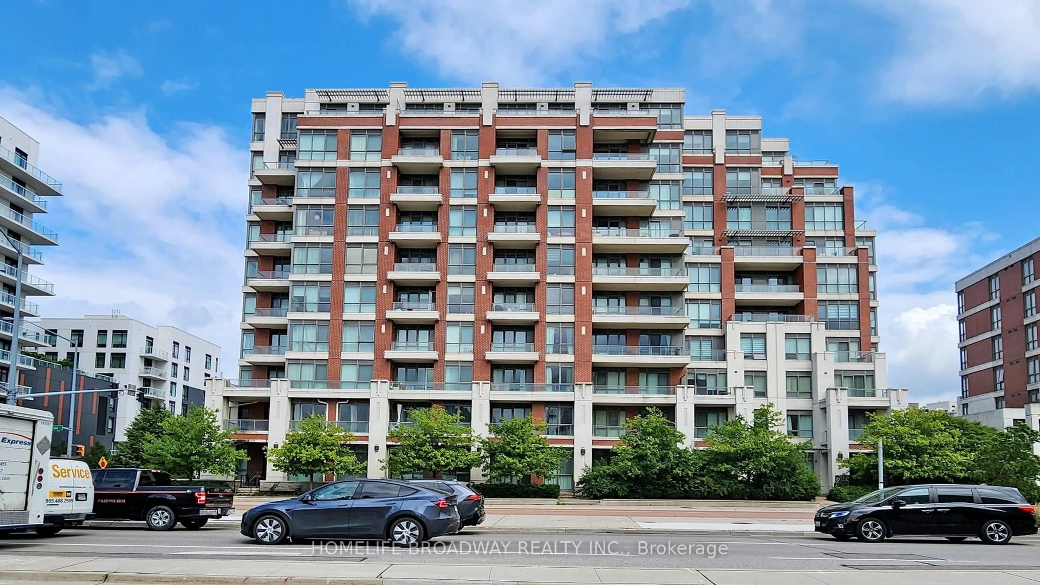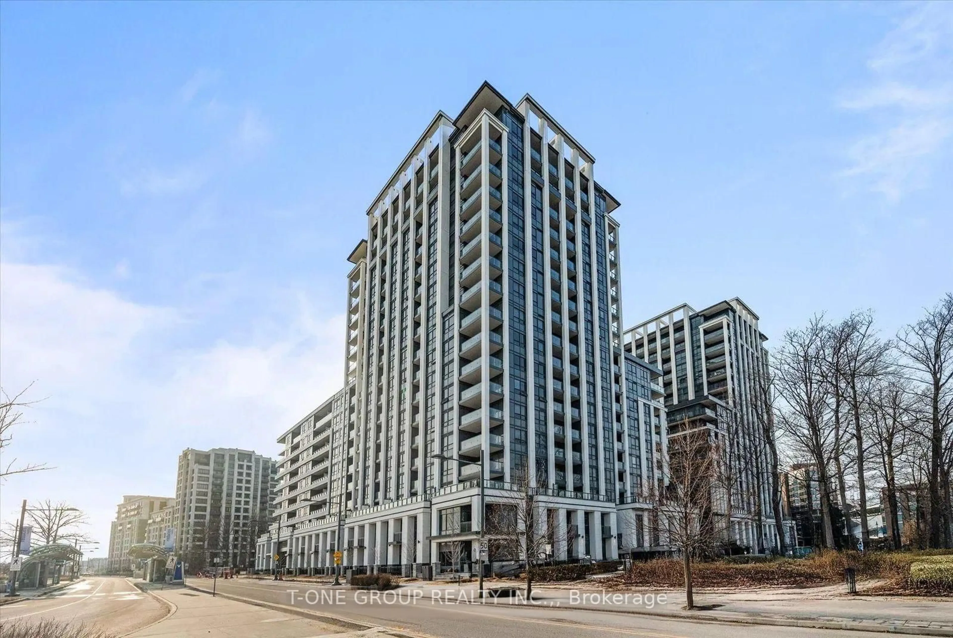Welcome to Rougehaven a hidden gem in historic Markham, where charming streets and the magnificent Rouge River ravine with its walking trails are just steps from your door, and you're in the catchment for top rated elementary & secondary schools. This 1,400 sq. ft. executive townhome has just been renovated from top to bottom and is completely move-in ready. Wide-plank laminate floors (no carpet!) run seamlessly throughout, including the stairs. The bright, white kitchen is a showstopper: quartz counters, centre island with breakfast bar, sleek backsplash, stainless steel appliances, pot lights, and an eat-in area that flows into the open-concept living and dining spaces. Perfect for entertaining or everyday living.Upstairs you'll find three spacious bedrooms. The primary suite has a walk-in closet and a beautifully renovated ensuite with walk-in shower. The other bedrooms share a renovated large bathroom. On the main level, a stylish powder room adds convenience for guests.The finished walk-out basement provides flexible space for work, play, or relaxing plus garage access, additional storage, and a second entry into the home. Updated windows, a new garage door, modern lighting, and fresh finishes complete the picture. Set in the sought-after Rougehaven community, this home combines contemporary style, a functional layout, and an unbeatable location. From here you can stroll to Main Streets shops, patios, festivals, restaurants, Milne Dam Conservation, and the Markham Public Library or hop on the 407 or Markham GO Train in minutes for an easy commute! Most windows 2024, kitchen/baths/flooring 2024, garage door '25, new gdo+remote 2025, furnace updated 2015, cac updated 2018
Inclusions: Fridge, stove, dishwasher, washer, dryer, all window coverings, all light fixtures, garage door opener + remote. Maintenance fees include water, building insurance, snow removal on road.
