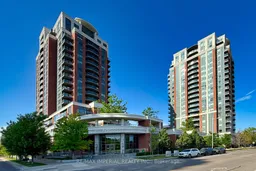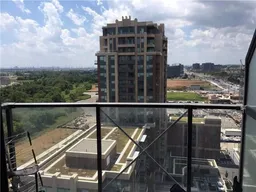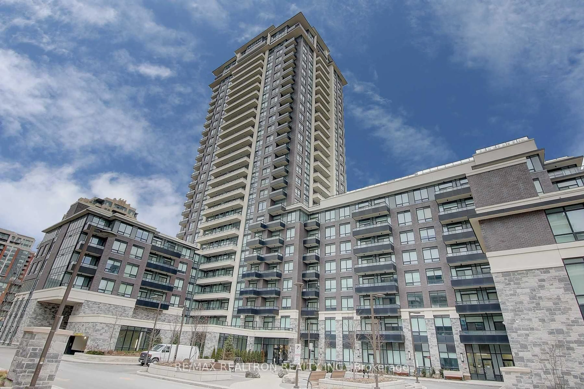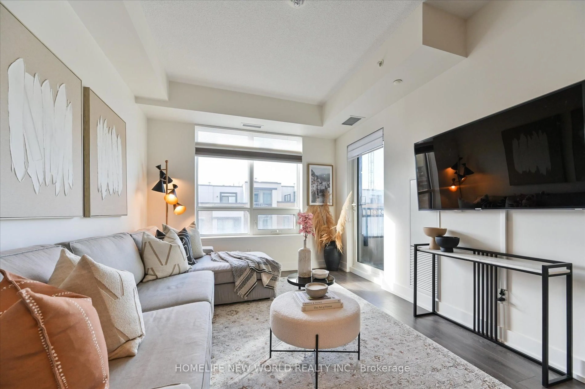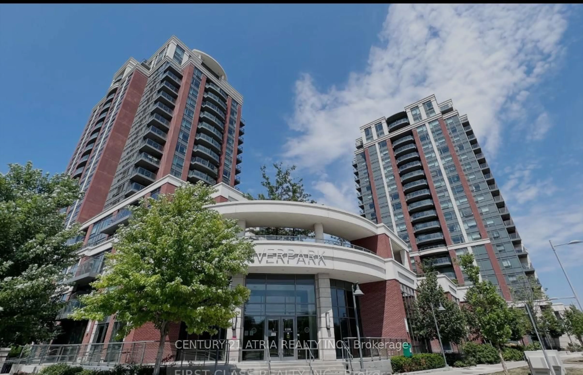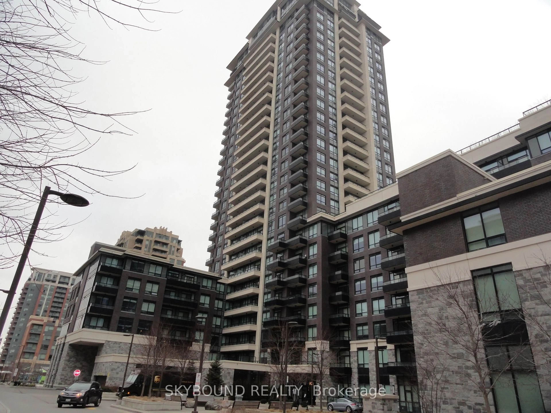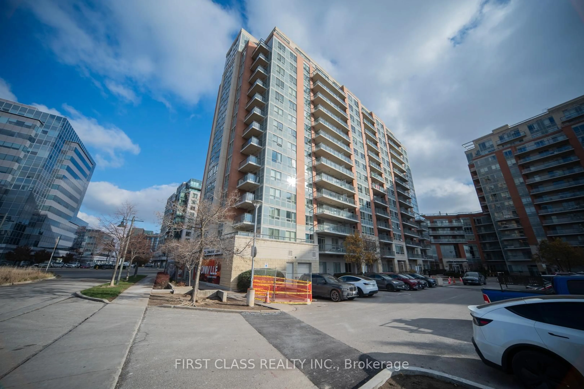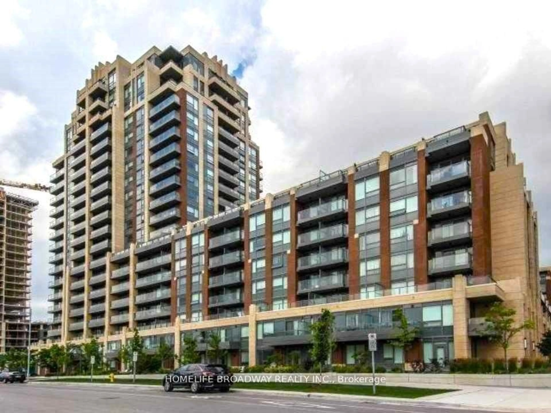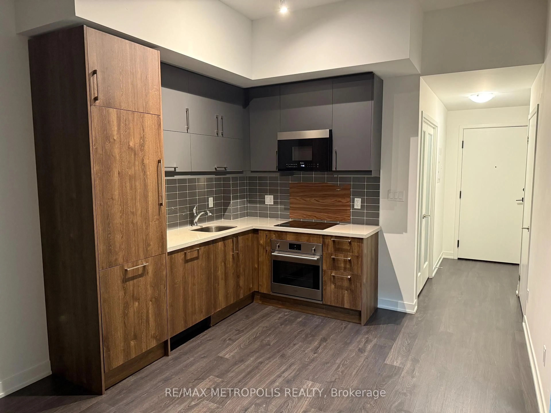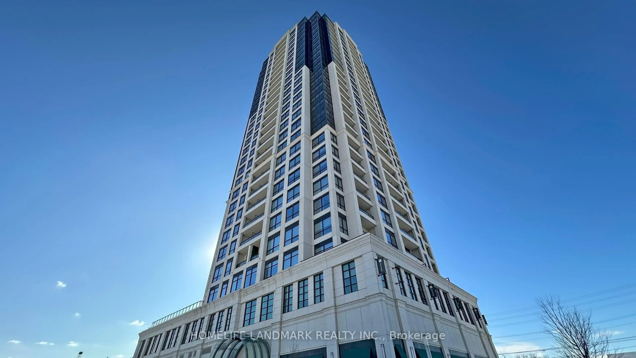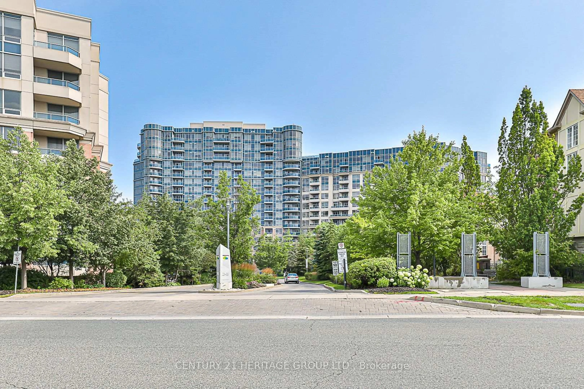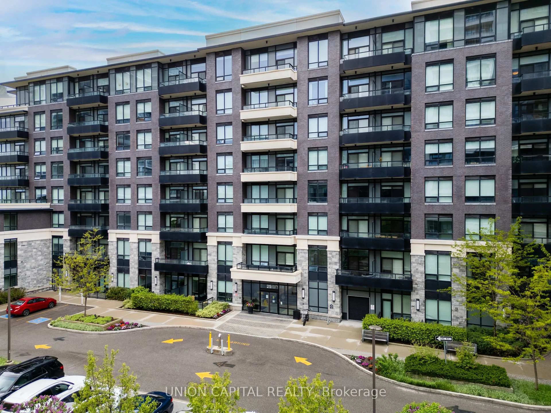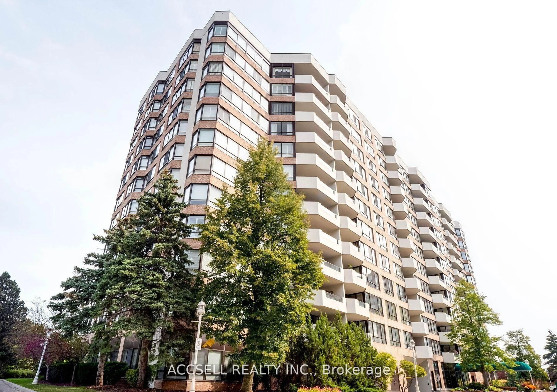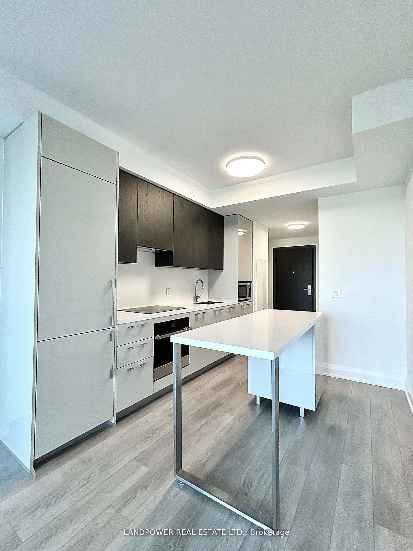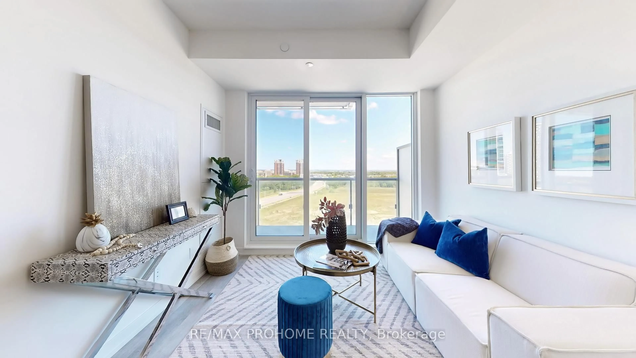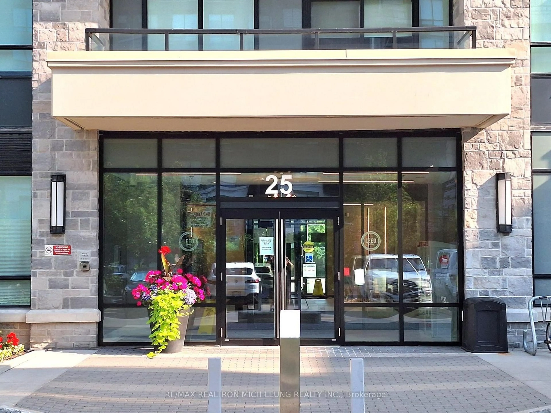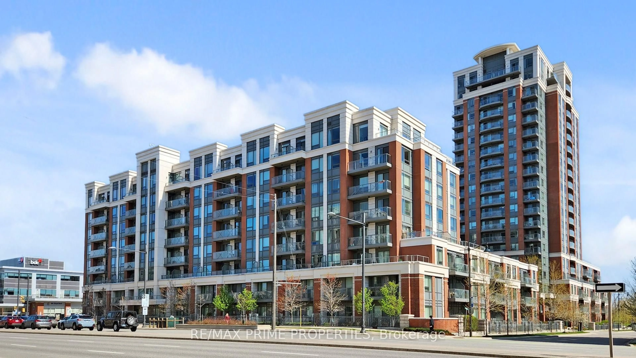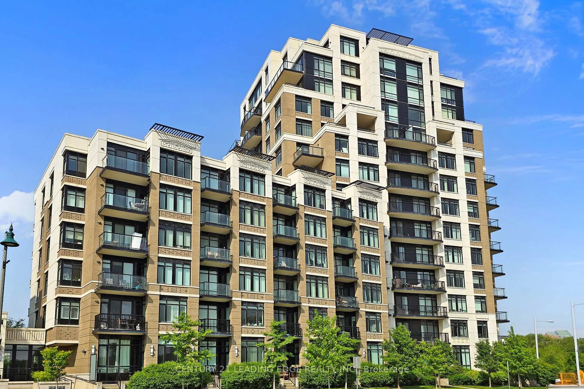Excellent Condo Management, highly professional and responsible.over the past five years, maintenance fees increase only $62. The condo offers 24-hour security with key card access required for entry and elevator use. Security patrols the building every hour. Moving carts are available at all the times, smart parcel locker system is in place, allowing residents to pick up packages easily using a QR code sent via email. Airbnb is not allowed, low tenant turnover and a stable community. Amenities include a fully equipped party room, library, table tennis and billiards room, an outdoor garden with free BBQ grills and seating areas, as well as a gym, swimming pool, and sauna. Being on a high floor provides beautiful, unobstructed views, The unit gets excellent natural light and ventilation, and the environment is very quiet. Nearby, there is a river and park ideal for walking and dog-walking. In spring and summer, community electric vehicles and bicycles are available for rent to local residents.One locker and One parking included. The building is surrounded by a wide range of dining and shopping options. It is close to highways and Markville Mall and is located within the school district of the highly-ranked Pierre Elliott Trudeau H.S.
Inclusions: Stainless Steel Kitchen Appliances (Fridge, Stove, Dishwasher), Washer And Dryer
