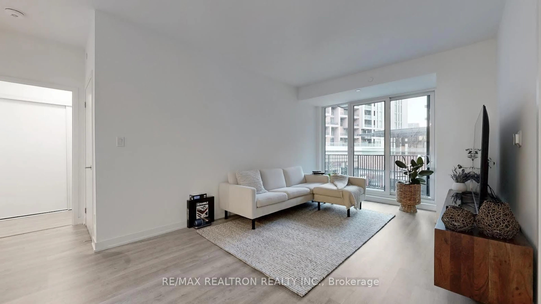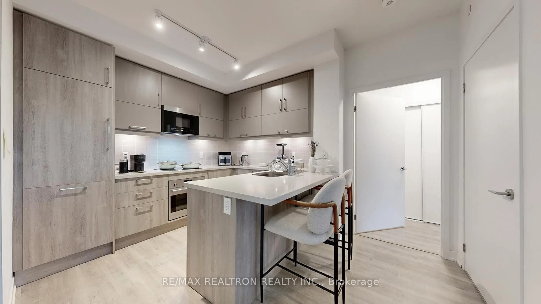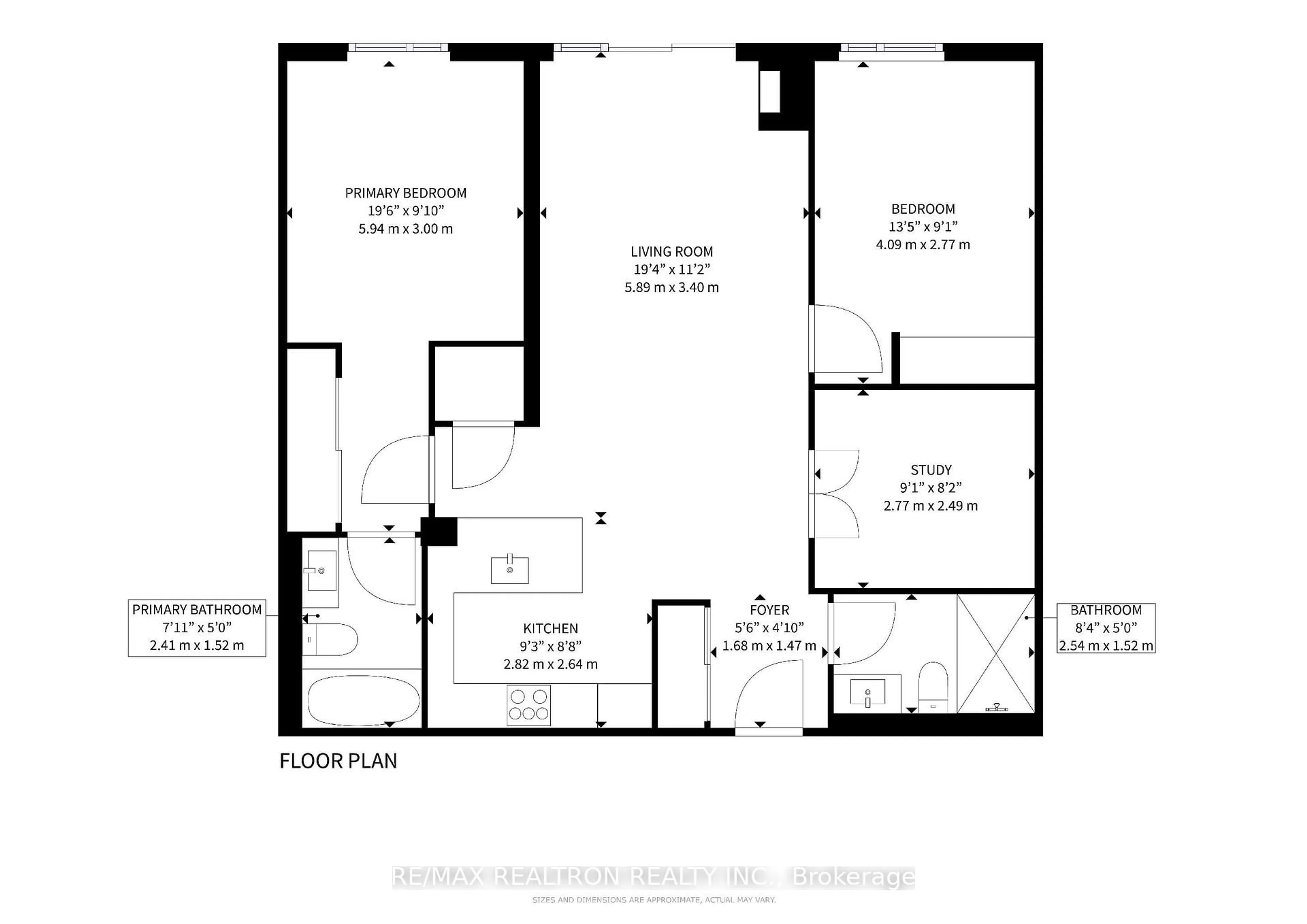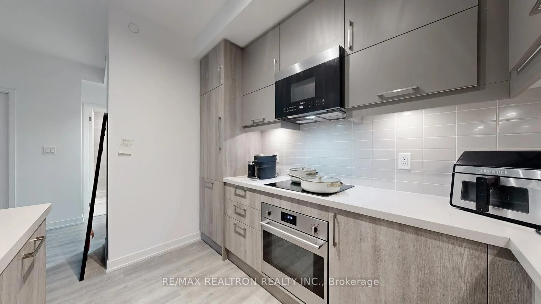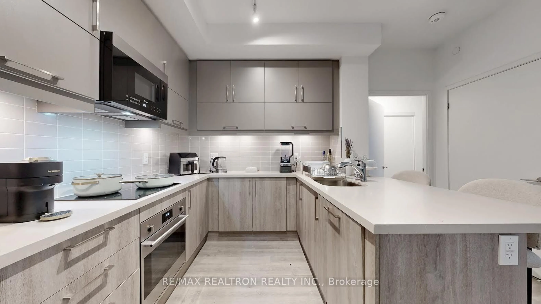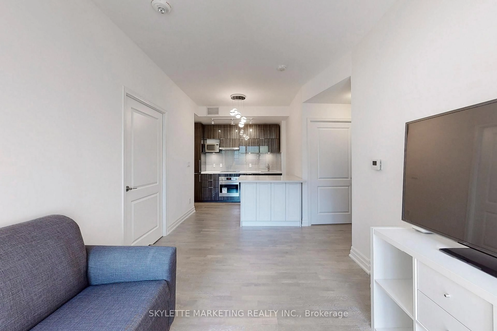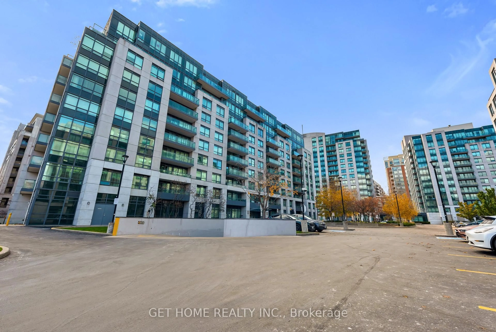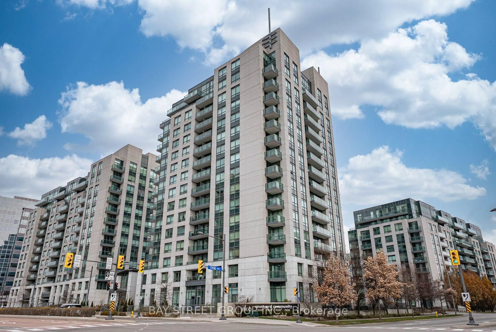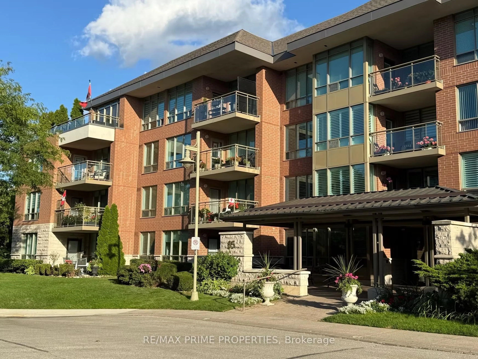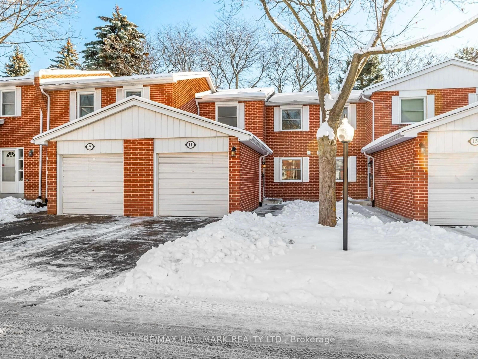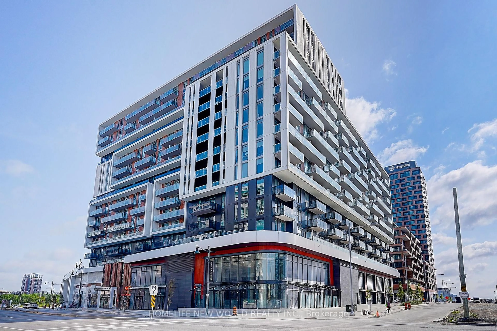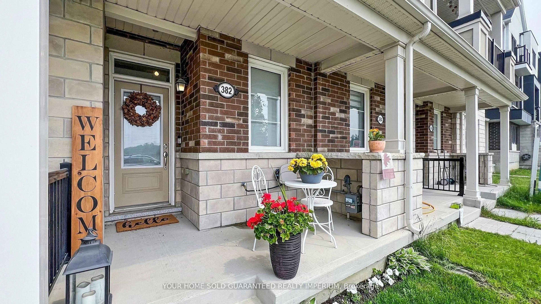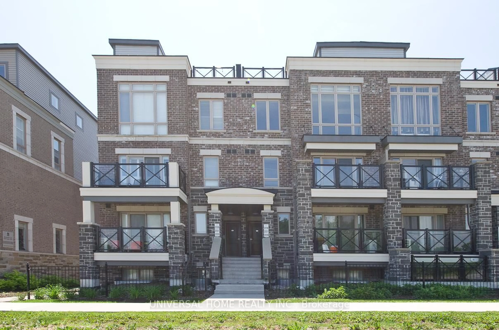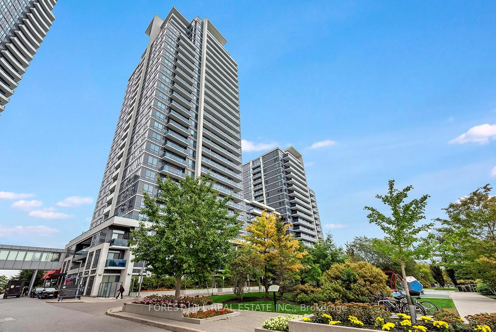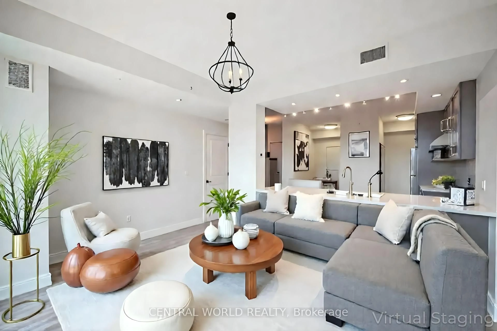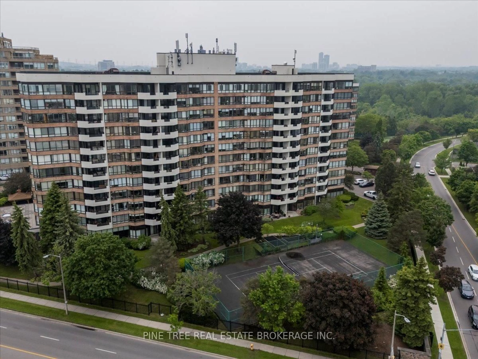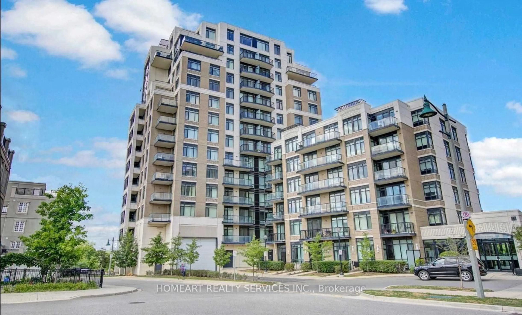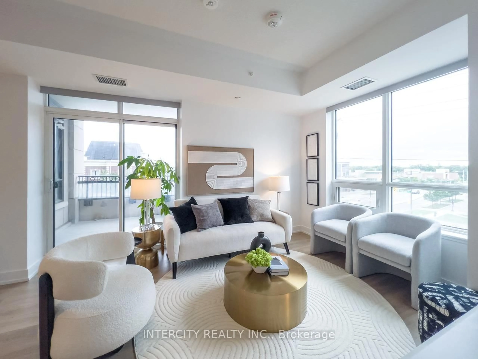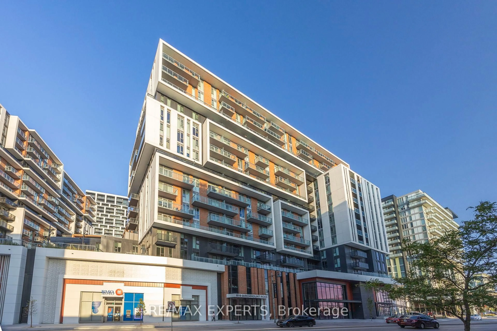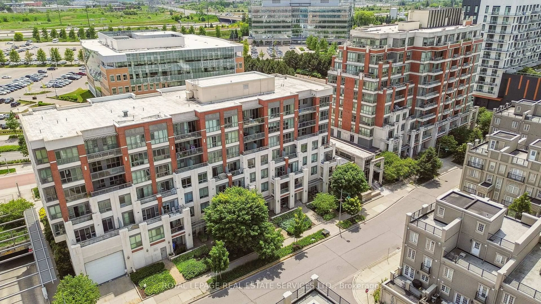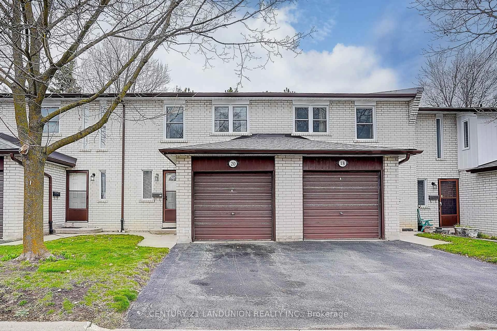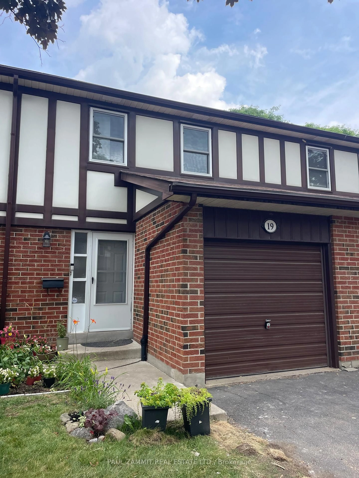38 Simcoe Prom #319C, Markham, Ontario L6G 0H7
Contact us about this property
Highlights
Estimated valueThis is the price Wahi expects this property to sell for.
The calculation is powered by our Instant Home Value Estimate, which uses current market and property price trends to estimate your home’s value with a 90% accuracy rate.Not available
Price/Sqft$776/sqft
Monthly cost
Open Calculator
Description
Experience modern living in this 1 year-new luxury suite at Gallery Square Condo in Downtown Markham. Spacious, sun filled south facing, 2 Bed + Den with many upgrades from the builder including upgraded flooring, 9-foot smooth ceilings, added door the Den so it can be used as a 3rd bedroom or office. A generous 943 sq. ft. interior, ideal split bedroom floor plan plus roomy balcony overlooking the quiet courtyard. Everything is contemporary and like brand new including modern kitchen with breakfast area, Caesarstone countertops, built-in appliances, laminate floors throughout, 2 spa like full bathrooms and includes one parking & one locker. Walk to Markham VIP Cineplex, restaurants, groceries & shops. Next to Go Transit, GoodLife, YMCA, York University, Rouge Valley. Minutes to Hwy 404 & 407 and more! 5 Star amenities include: 24/7 concierge, gym, media room, lounge, visitor parking, library, sports court, pet wash, theatre, games room, outdoor walking path & seating area, secured entrances/exits monitored by CCTV. Everything is done! Just move in and enjoy!
Property Details
Interior
Features
Main Floor
Kitchen
2.82 x 2.64Modern Kitchen / Stainless Steel Appl / Quartz Counter
Living
5.89 x 3.4Open Concept / Combined W/Dining / W/O To Terrace
Dining
5.89 x 3.4Combined W/Living / Window Flr to Ceil / Laminate
Primary
5.94 x 3.0Laminate / 4 Pc Ensuite / Double Closet
Exterior
Features
Parking
Garage spaces 1
Garage type Underground
Other parking spaces 0
Total parking spaces 1
Condo Details
Amenities
Concierge, Games Room, Gym, Media Room, Party/Meeting Room, Rooftop Deck/Garden
Inclusions
Property History
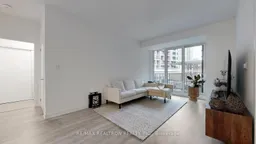 43
43
