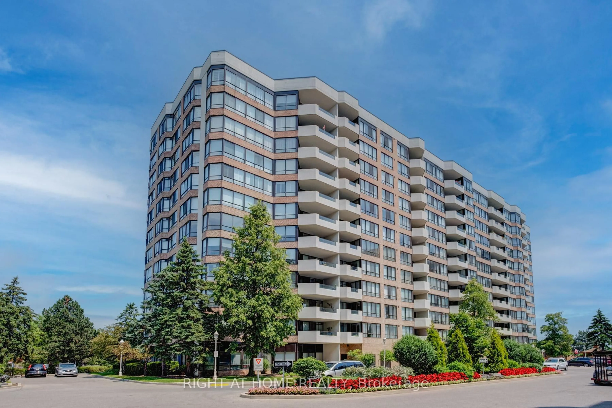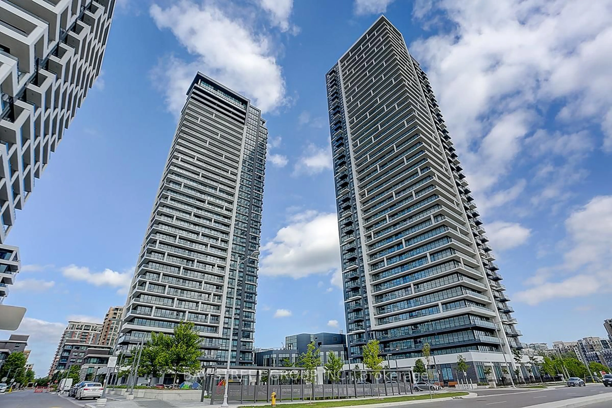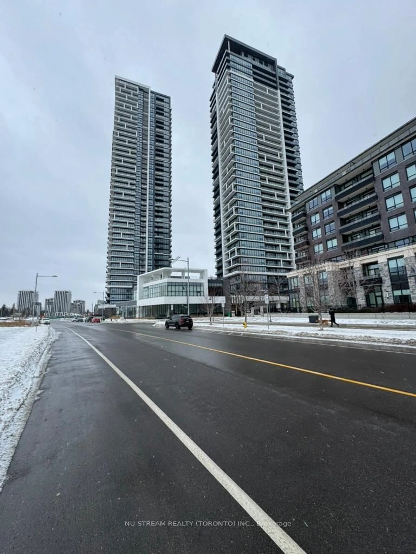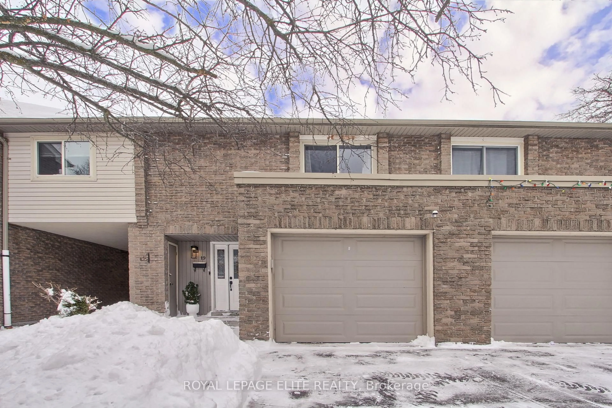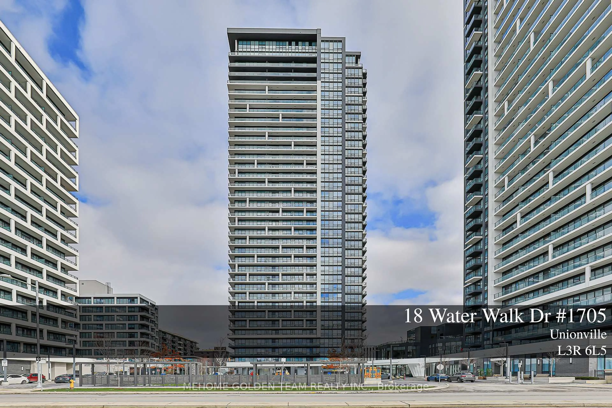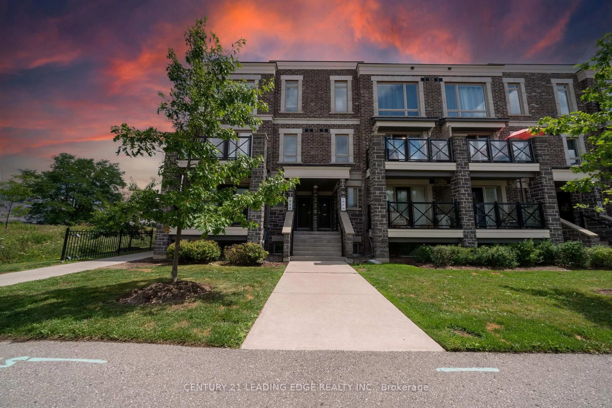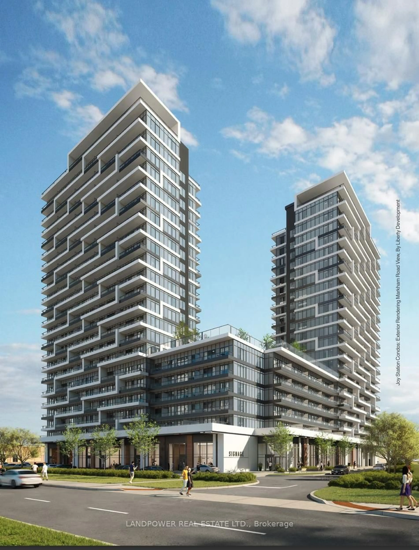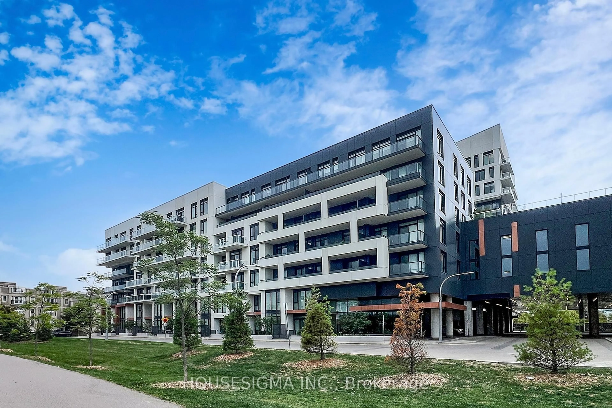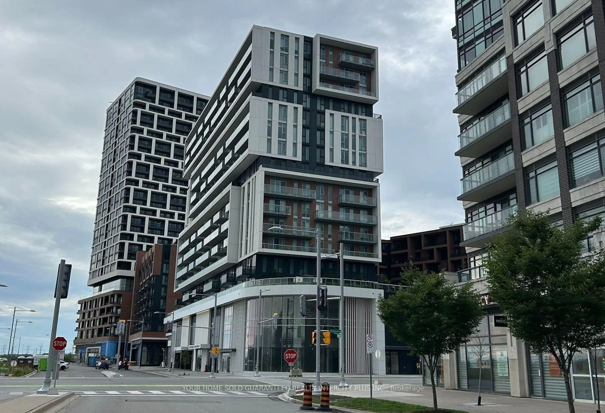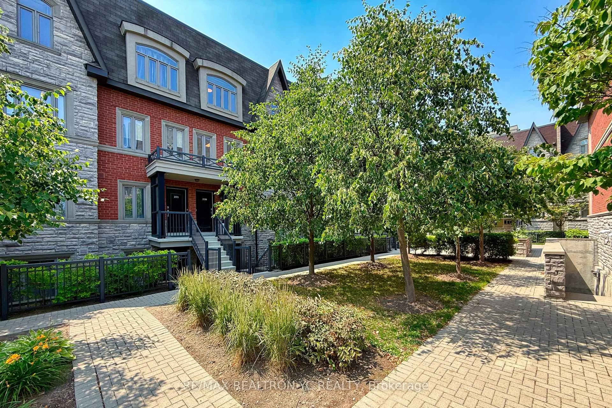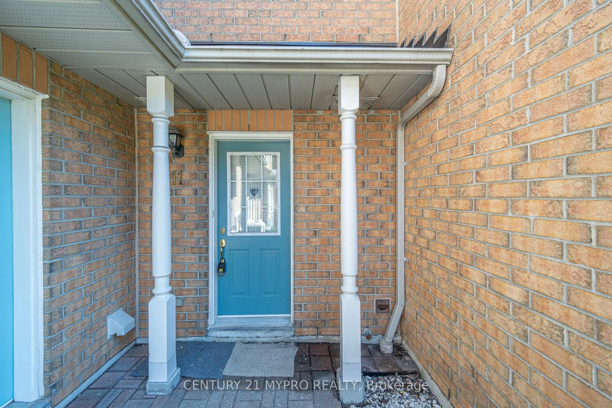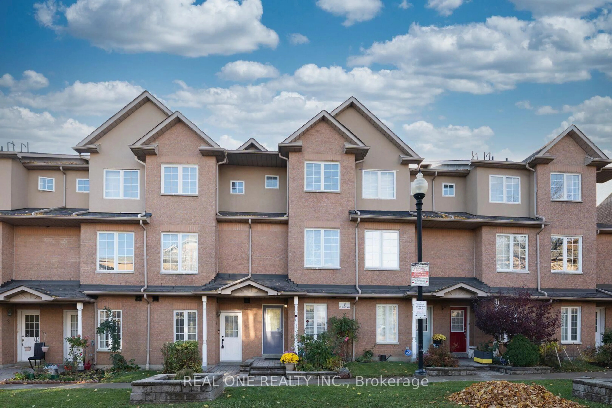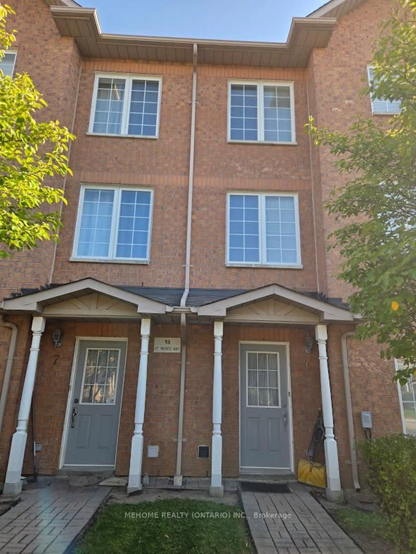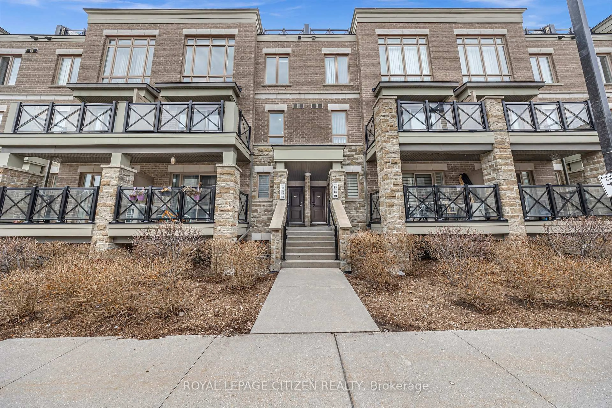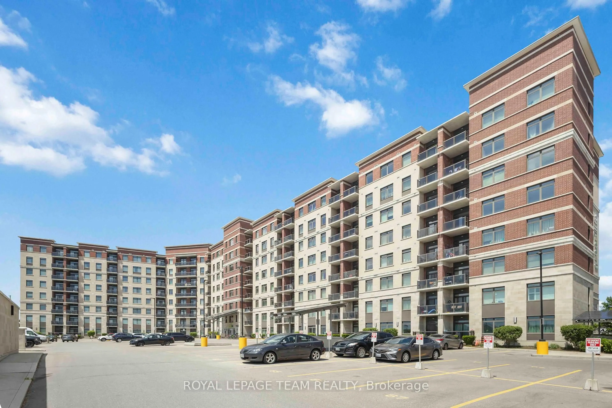Welcome to 19 Harris Way completely refreshed and ready to move in! Just painted with new baseboards, BRAND NEW ROOF (July 2025) currently being installed, energy efficient heating and AC system (2021), updated modern kitchen (2020) with new fridge (2024), renovated stylish washrooms (2021), newer washer / dryer (2021), windows (2018), custom closets (2021) and pot lights throughout! Interior location within the complex backing onto green space and a 1-minute walk to the community pool for summer family fun! This is a family friendly community with highly rated schools within walking distance. The open layout creates a welcoming environment, with plenty of natural light throughout the home. It features 3 spacious bedrooms with custom closets, a walk-in closet in the primary bedroom, 2 full renovated washrooms. A bright and spacious living room overlooking a private fenced in patio that extends your living space onto an outdoor patio oasis with lush green space. Fully finished basement with a Renovated 3pc washroom and updated laundry room. Enjoy the convenience of having schools for all ages close by, walking distance to shopping and tons of services and amenities at your doorstep. Including an outdoor swimming pool with parks, tennis courts, a community centre, library and visitor parking at your disposal. This is an absolute must see!
Inclusions: Fridge, Stove, Washer, Dryer, Light Fixtures
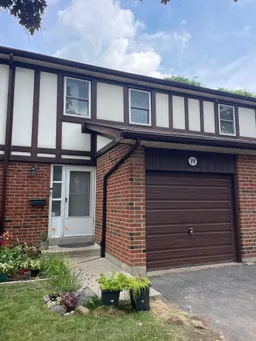 41
41

