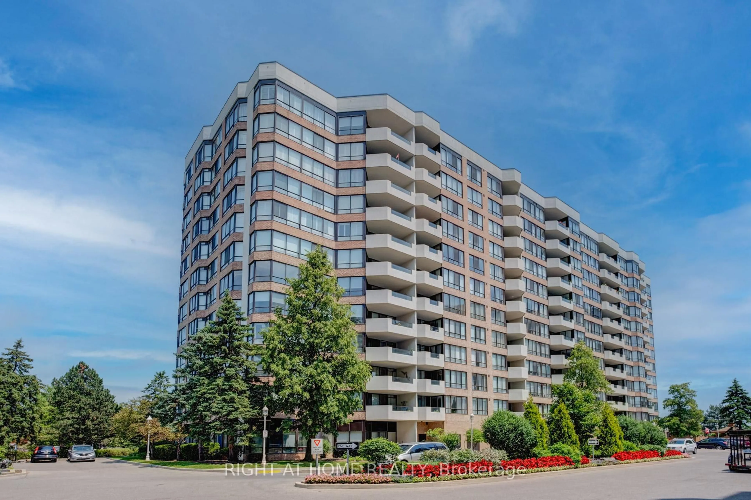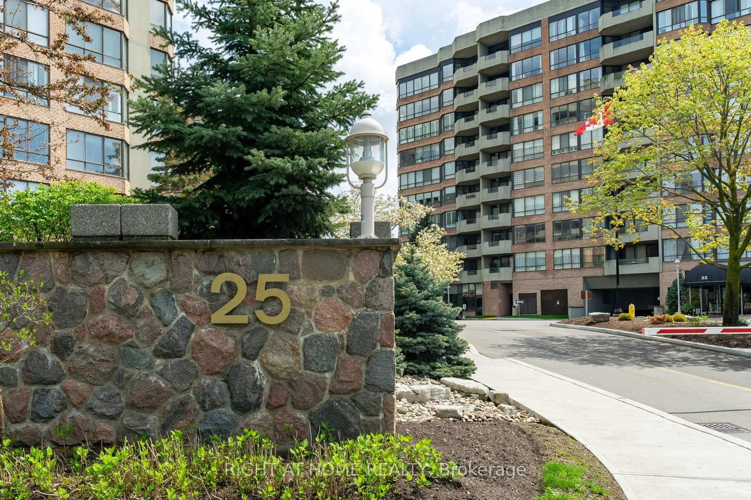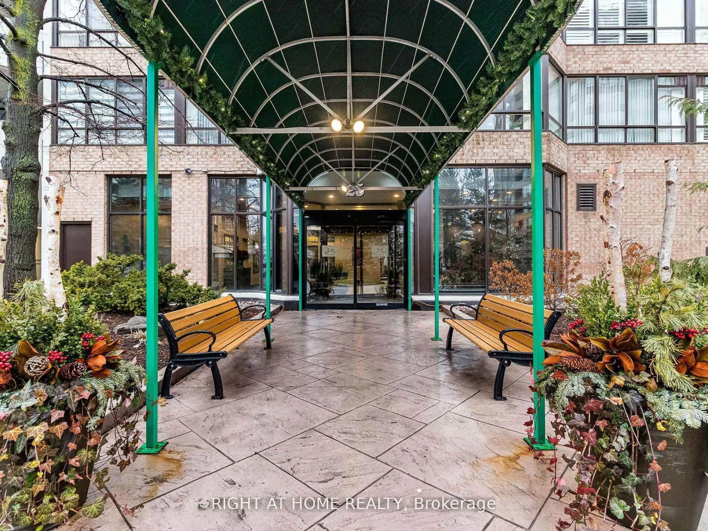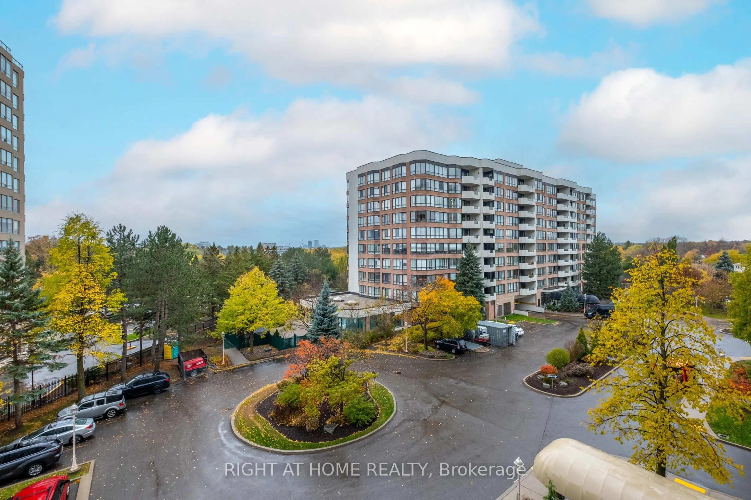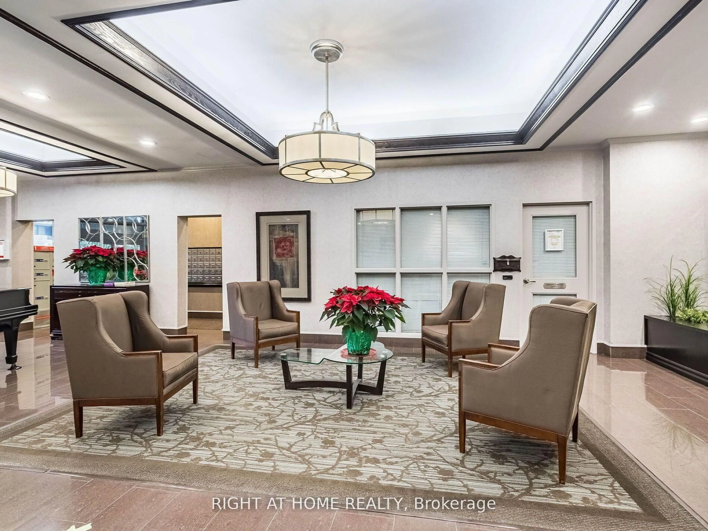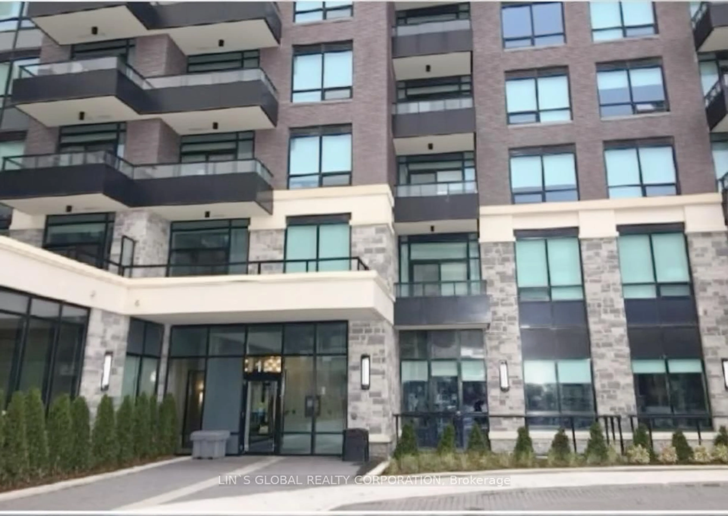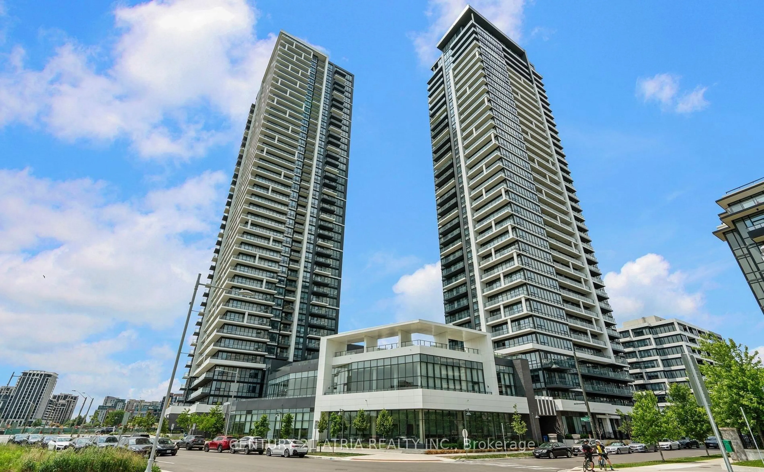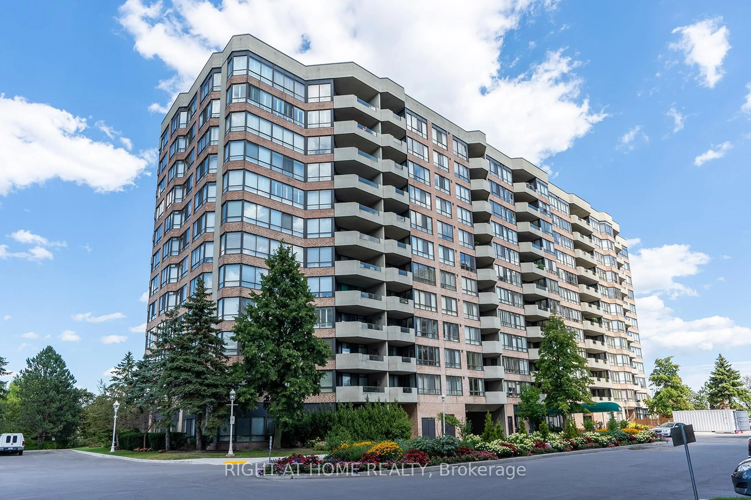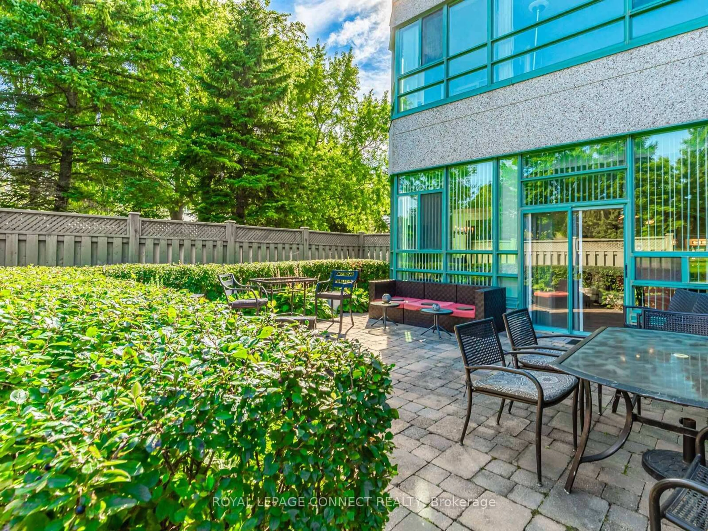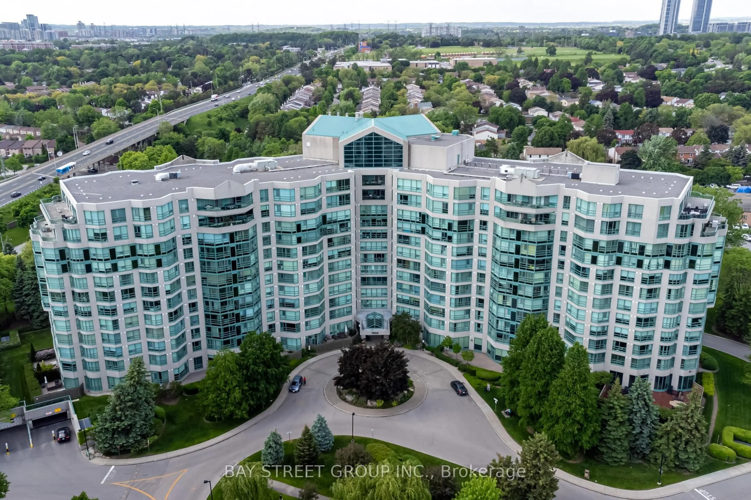25 Austin Dr #520, Markham, Ontario L3R 8H4
Contact us about this property
Highlights
Estimated valueThis is the price Wahi expects this property to sell for.
The calculation is powered by our Instant Home Value Estimate, which uses current market and property price trends to estimate your home’s value with a 90% accuracy rate.Not available
Price/Sqft$472/sqft
Monthly cost
Open Calculator
Description
Welcome to this amazing suite 1721 sf.ft. Tridel built - Walden Pond 2, one of the most desirable condominium complexes. This bright & spacious unit is one of the largest in the building & features the largest balcony 23' x 7', a split bedrooms, large kitchen with breakfast area & w/o to balcony, spacious open concept living/dining rooms with wainscoting & crown moulding. Primary bedroom has updated 5pc ensuite bathroom with soaker tub, w/i glass shower, double sink and his/hers walk-in closets. The second bedroom with a sliding doors leading into the bright and cozy solarium. The unit has additional 4pc. bathroom with glass shower, ensuite laundry and a large storage room. Enjoy beautiful views from huge balcony that can be accessed from the living room, breakfast area, primary bedroom & solarium. Two underground parking, ensuite storage room + locker. All-inclusive maintenance fee. Phenomenal Building Amenities: 24 Hr Gatehouse Security, Indoor Pool, Whirlpool, Sauna, Exercise Rm, Party Rm, Table Tennis & Billiards, Games & Gathering Rooms, Library, Hobby Rm, Guest Suites, Tennis Courts, BBQ, Visitor Parking & More. Convenient Location: Walk To Markville Mall, Groceries, Cafes, Restaurants, Walking Trails & Scenic Pond, Parks, Rouge River, Centennial Community Centre, Medical Offices Across The Street, Close To Unionville, Hwy 7 & 407, Viva * York Bus, G.O. Bus & Train. ***No Dogs Are Allowed In The Building!****
Property Details
Interior
Features
Flat Floor
Solarium
3.32 x 3.05W/O To Balcony / Broadloom / Sw View
Living
6.4 x 3.54W/O To Balcony / Wainscoting / Open Concept
Dining
4.54 x 3.96Broadloom / Wainscoting / Crown Moulding
Kitchen
3.47 x 3.05Backsplash
Exterior
Features
Parking
Garage spaces 2
Garage type Underground
Other parking spaces 0
Total parking spaces 2
Condo Details
Inclusions
Property History
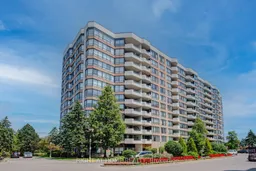 47
47
