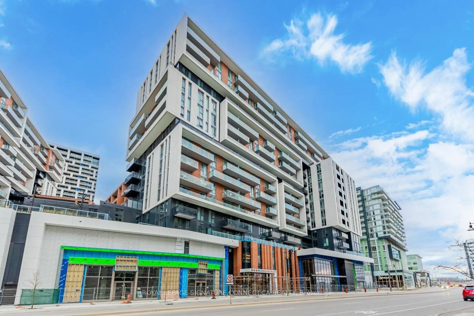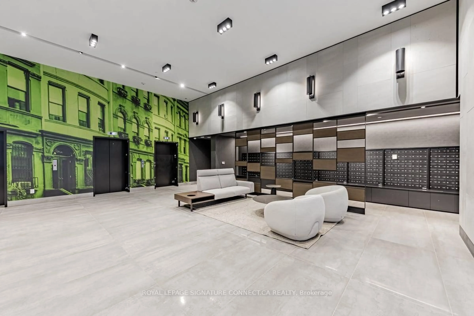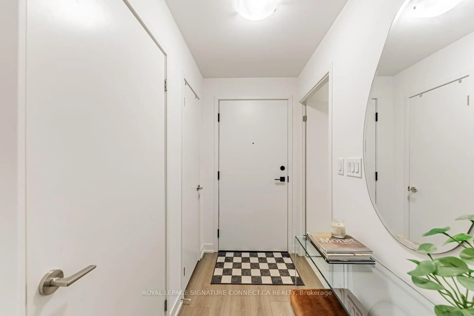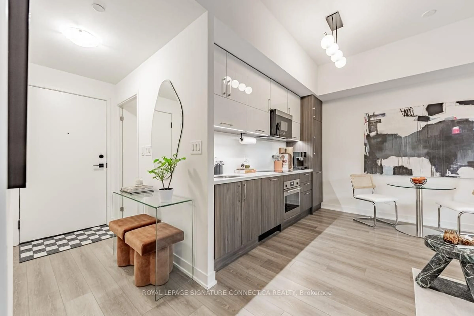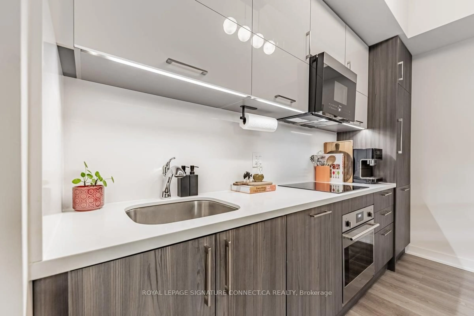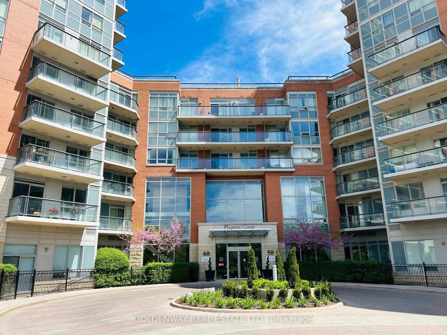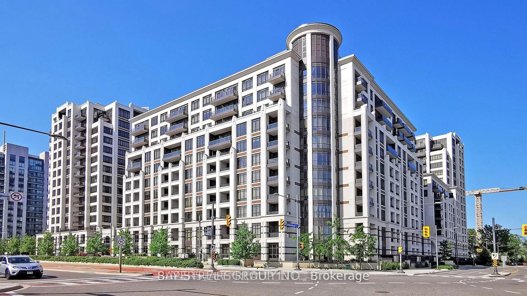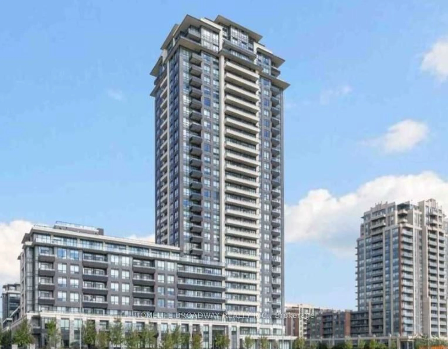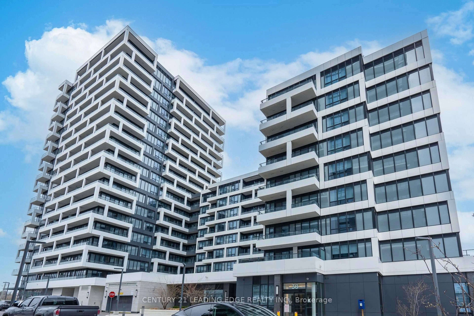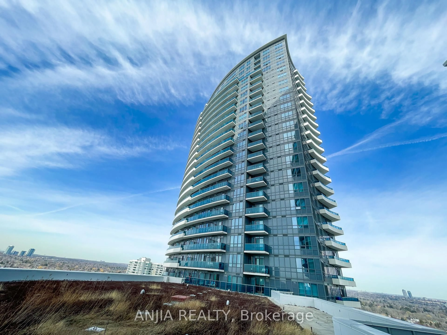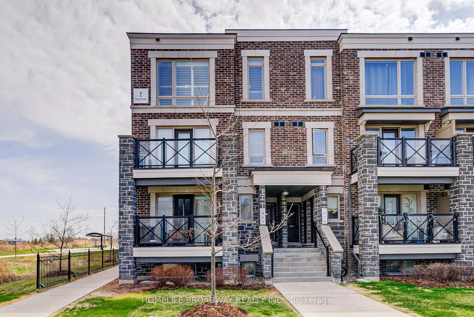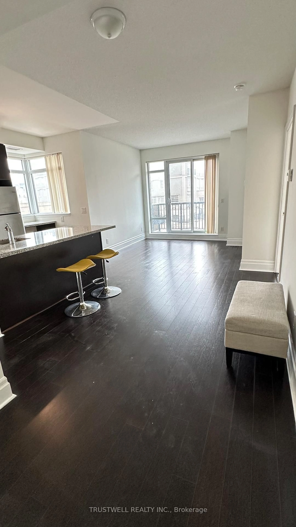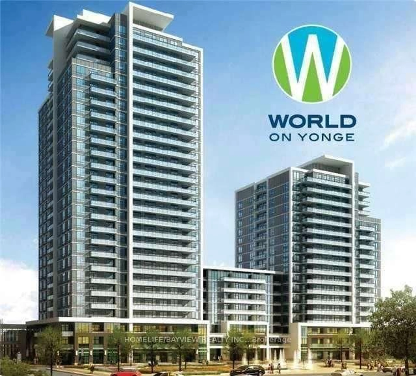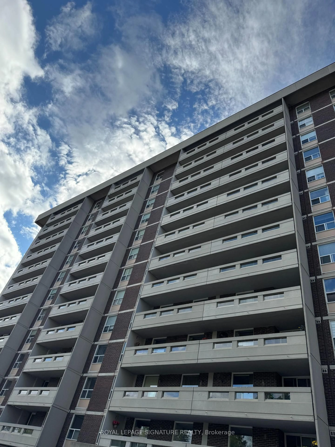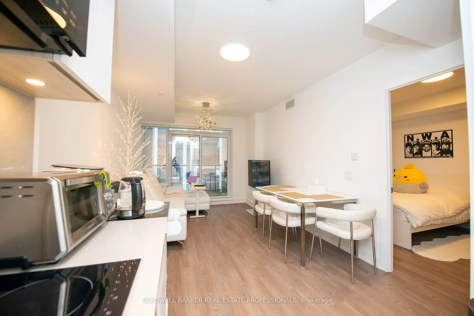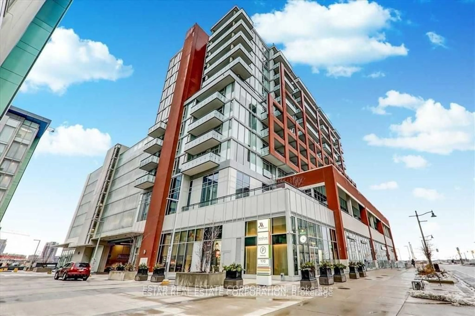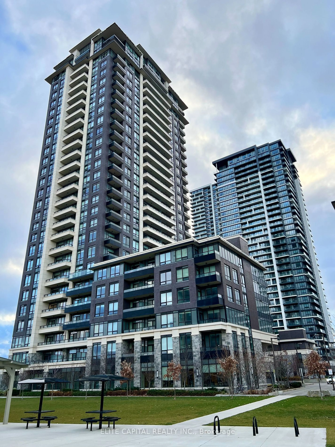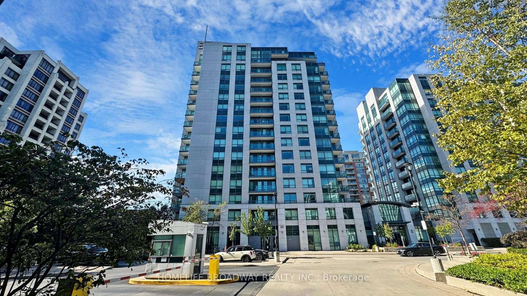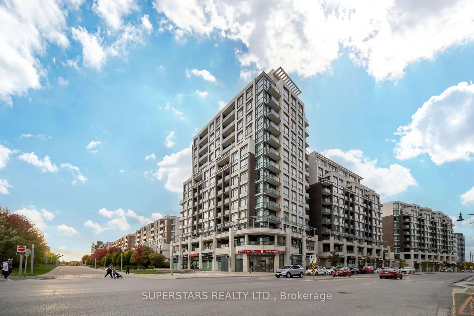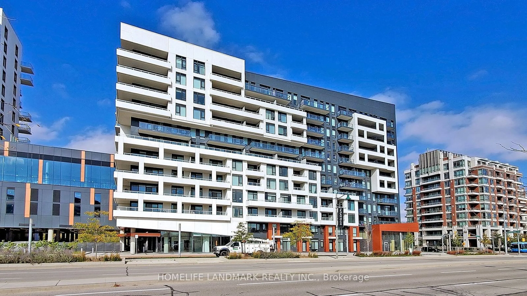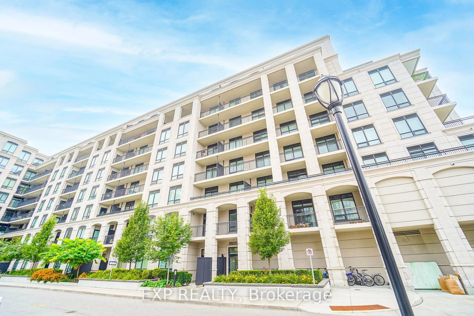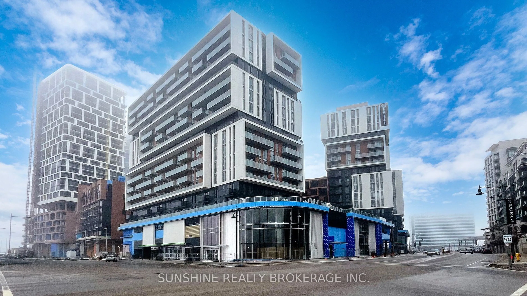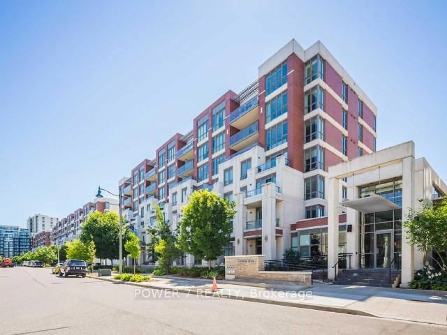8119 Birchmount Rd #1005, Markham, Ontario L6G 0H5
Contact us about this property
Highlights
Estimated ValueThis is the price Wahi expects this property to sell for.
The calculation is powered by our Instant Home Value Estimate, which uses current market and property price trends to estimate your home’s value with a 90% accuracy rate.Not available
Price/Sqft$936/sqft
Est. Mortgage$3,002/mo
Tax Amount (2024)-
Maintenance fees$519/mo
Days On Market20 days
Total Days On MarketWahi shows you the total number of days a property has been on market, including days it's been off market then re-listed, as long as it's within 30 days of being off market.193 days
Description
Wow, a true beauty in the heart Markham's new downtown at an AMAZING price. Unit 1005 is where style meets functionality. This stunning, open concept impeccably furnished two bedroom condo is an instant showstopper. Meticulously cared for and with over 20k in tasteful upgrades throughout, 1005 stands out from the rest. Updated lighting, flooring, backsplash, and sleek black hardware doesn't go unnoticed. Don't want to feel like you're boxed into a condo? The smooth, soaring 10ft. ceilings add an extra layer of depth to the space. If you like to spend time outdoors, you'll love the large balcony that spans the entirety of the unit. Keep your car warm underground in your own parking spot and get to highway 404 in just a few minutes drive. Want the convenience of the city life in the suburbs? You're just steps away from trendy restaurants, shopping, entertainment, and transit. York University's newest campus is right outside your door. Perfect for first-time buyers, young professionals, or investors. Priced to sell, Don't want to miss this one!
Property Details
Interior
Features
Main Floor
Kitchen
4.3 x 5.12Combined W/Family / W/O To Balcony / Window Flr to Ceil
Br
2.94 x 3.843 Pc Ensuite / Closet / North View
2nd Br
2.77 x 2.46Overlook Patio / Closet / Window Flr to Ceil
Exterior
Features
Parking
Garage spaces 1
Garage type Underground
Other parking spaces 0
Total parking spaces 1
Condo Details
Inclusions
Property History
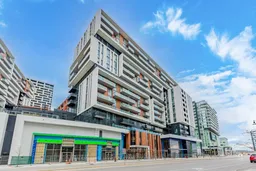
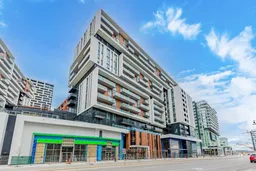 26
26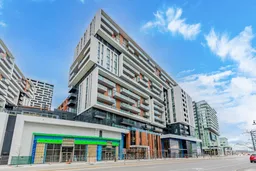
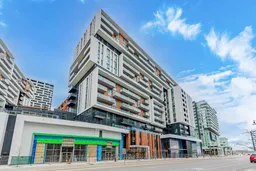
Get up to 1% cashback when you buy your dream home with Wahi Cashback

A new way to buy a home that puts cash back in your pocket.
- Our in-house Realtors do more deals and bring that negotiating power into your corner
- We leverage technology to get you more insights, move faster and simplify the process
- Our digital business model means we pass the savings onto you, with up to 1% cashback on the purchase of your home
