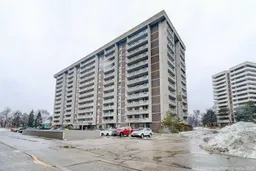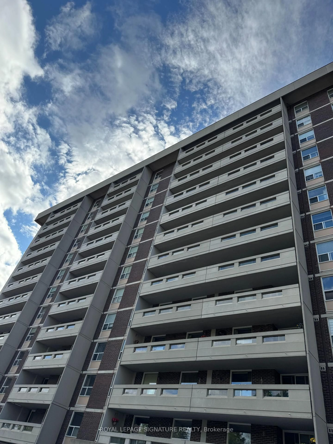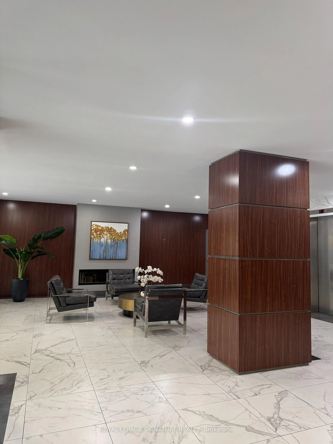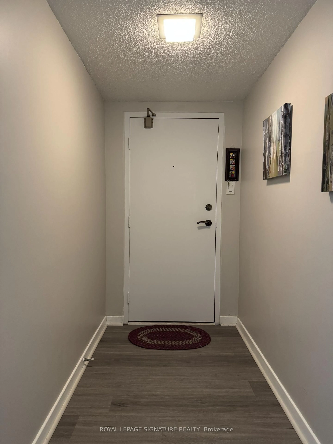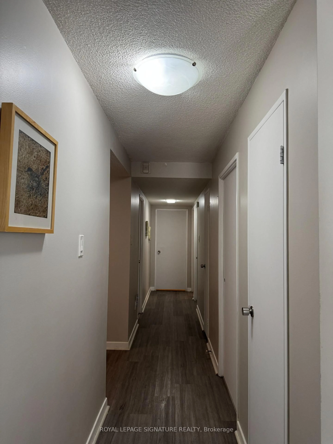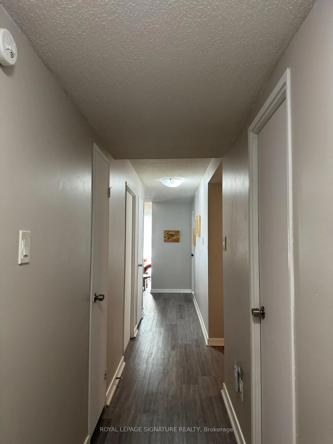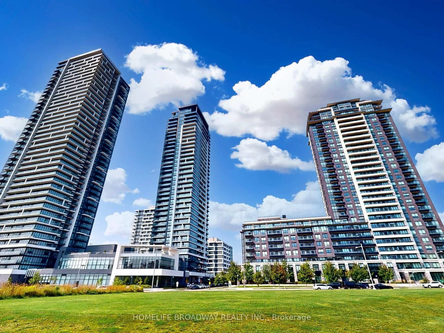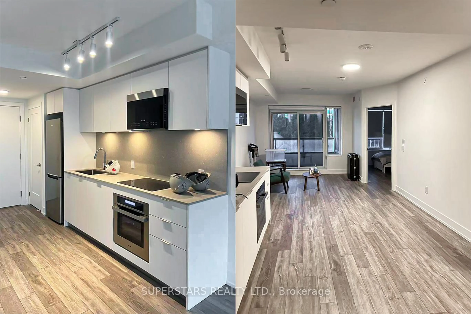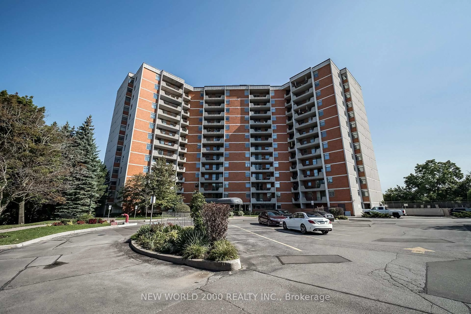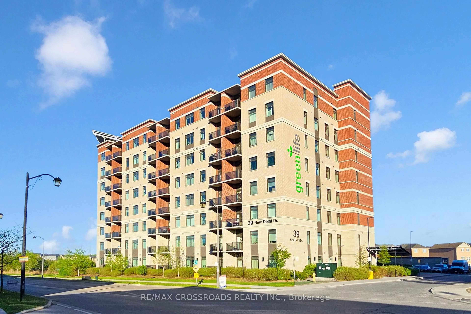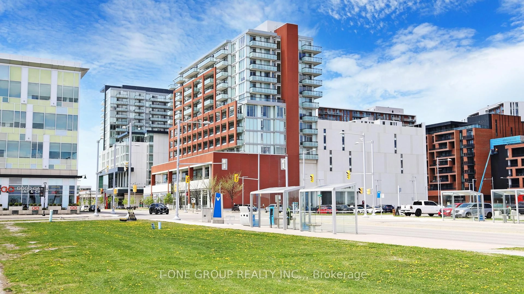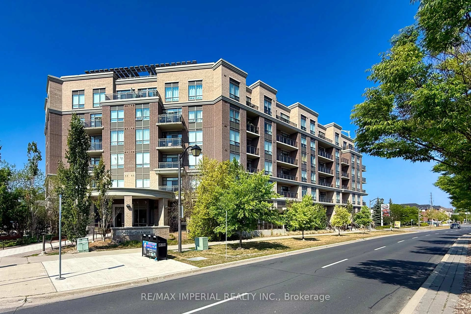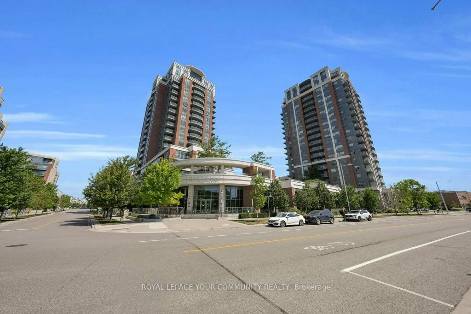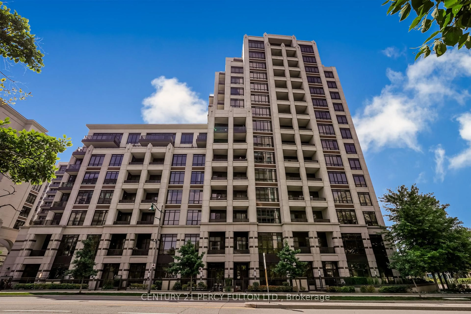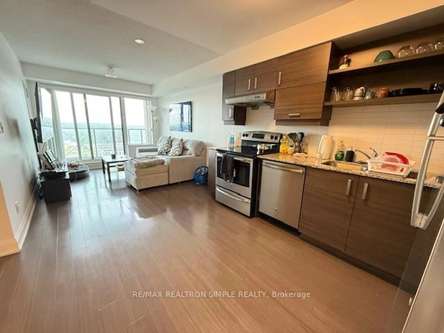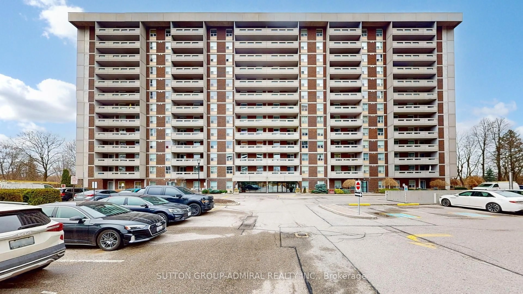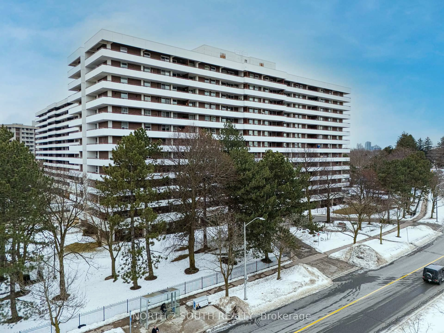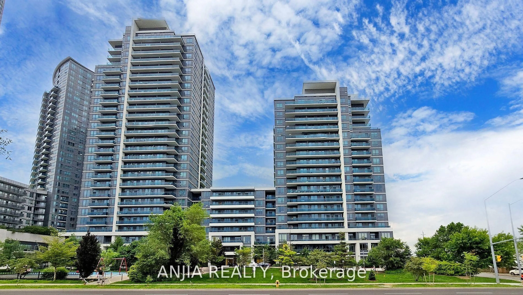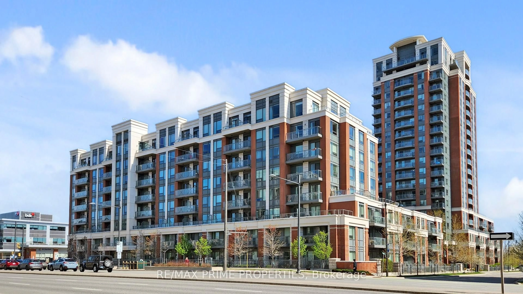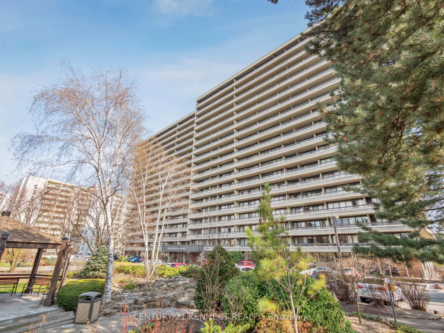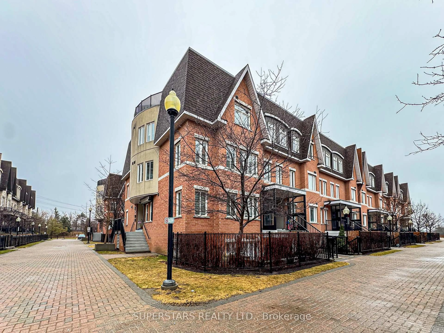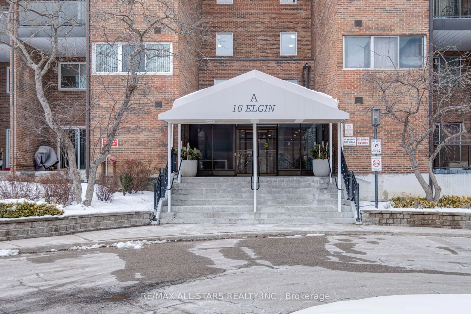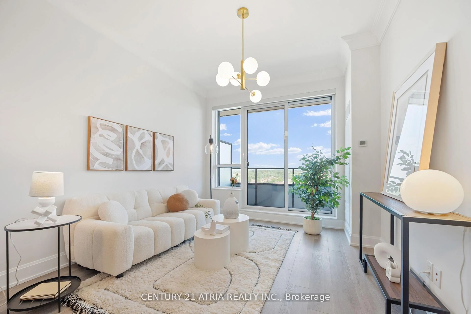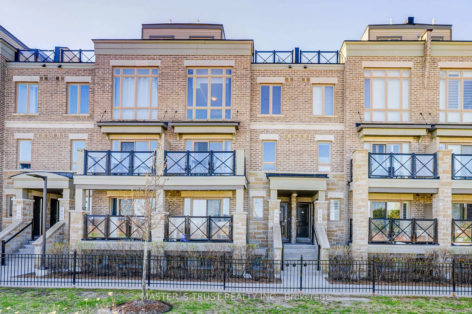60 INVERLOCHY Blvd #1210, Markham, Ontario L3T 4T7
Contact us about this property
Highlights
Estimated valueThis is the price Wahi expects this property to sell for.
The calculation is powered by our Instant Home Value Estimate, which uses current market and property price trends to estimate your home’s value with a 90% accuracy rate.Not available
Price/Sqft$651/sqft
Monthly cost
Open Calculator

Curious about what homes are selling for in this area?
Get a report on comparable homes with helpful insights and trends.
+3
Properties sold*
$610K
Median sold price*
*Based on last 30 days
Description
Bright And Sunny 3 Bedroom Unit With SW Views. Amazing Floor Plan With Spacious Rooms And Split Master Bedroom. Comfortable Living A Great Corner Unit. Living And Dining Rooms Have Separate Wlak-Outs To Over-Sized Balconies. All-Inclusive Maintanance, Which Covers Eveything From Utility Bills To Hight-Speed Internet And cable TV. Golden Location , Steps To Shops, Transit, Schools, Sports And Arts. Flooring Was Changed From Broadloom To Vynil In 2020. Fridge, Dishwaher, Combined Washer And Dryer (2020). Billiard Room, Ping Pong Room, Outdoor Tennis, Gym. Lockbox For Easy Showing. Thank You For Showing.
Property Details
Interior
Features
Flat Floor
Foyer
2.6 x 1.3Vinyl Floor
Living
3.47 x 5.4Combined W/Dining / Vinyl Floor / W/O To Balcony
Dining
2.37 x 4.71Combined W/Living / Vinyl Floor / W/O To Balcony
Kitchen
2.8 x 4.26Exterior
Features
Parking
Garage spaces 1
Garage type Underground
Other parking spaces 0
Total parking spaces 1
Condo Details
Inclusions
Property History
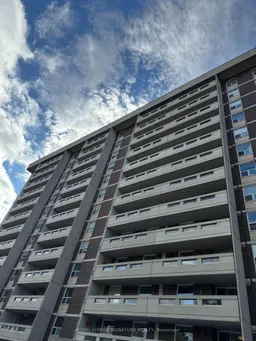 24
24