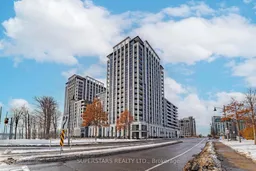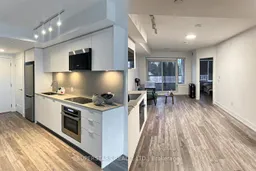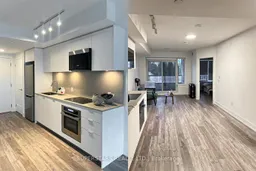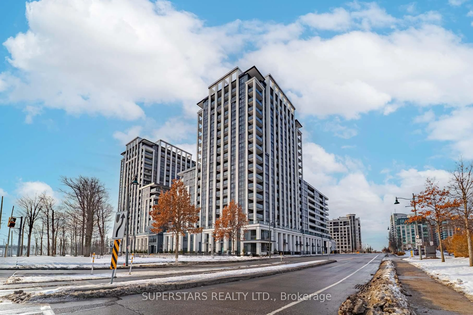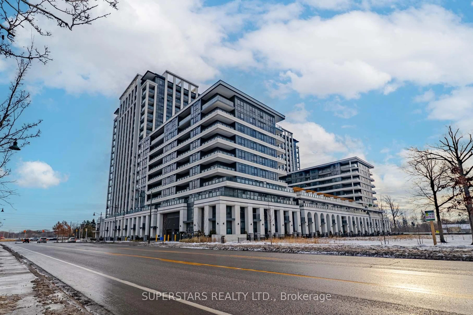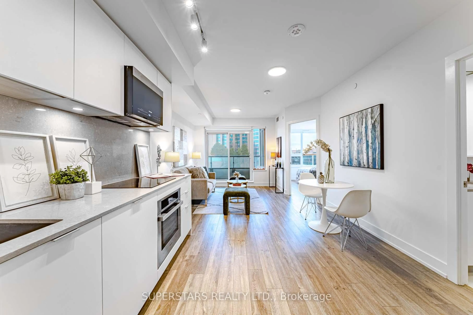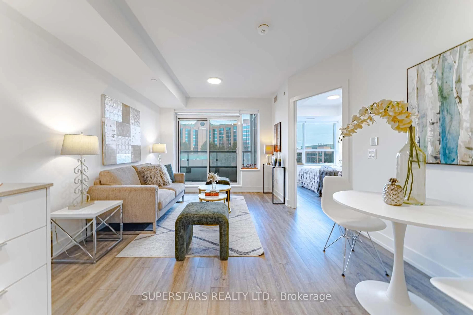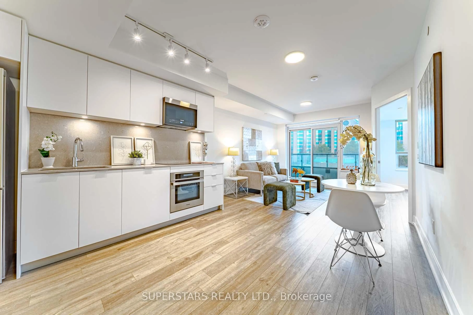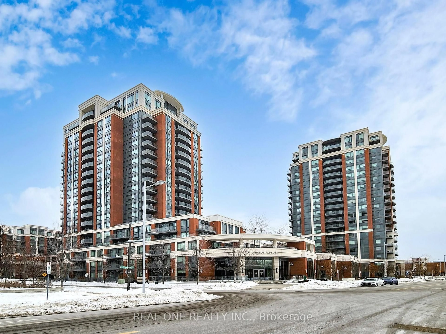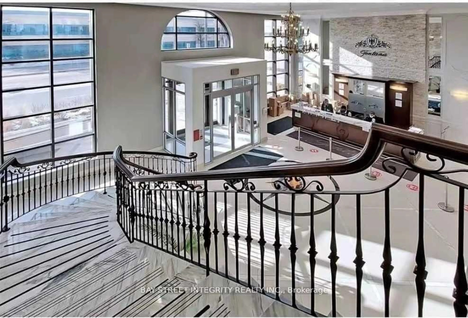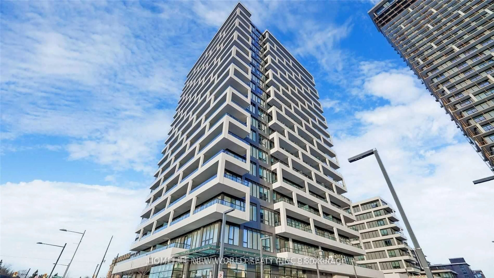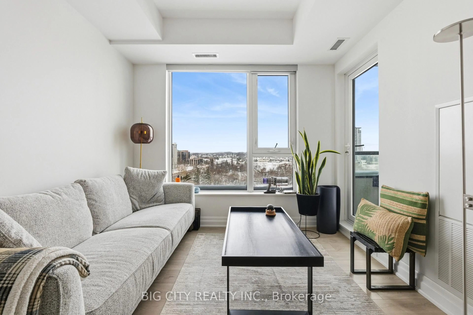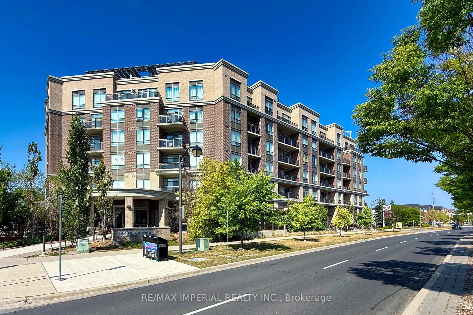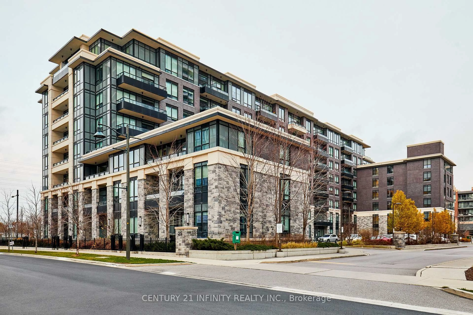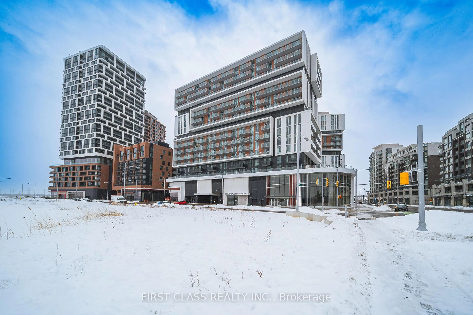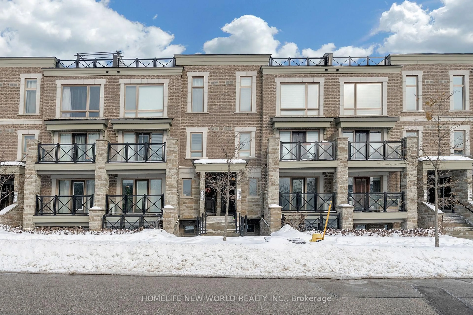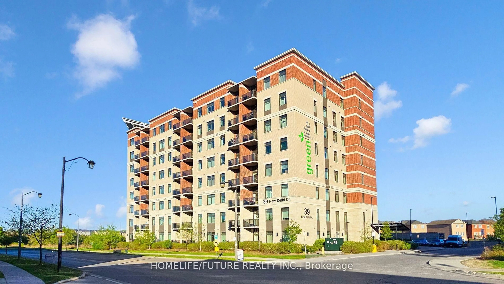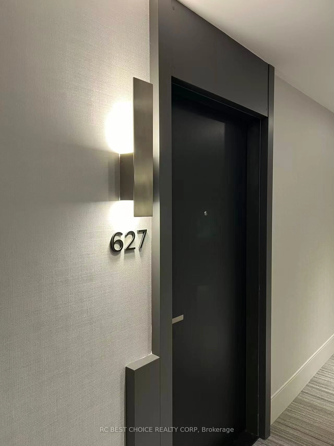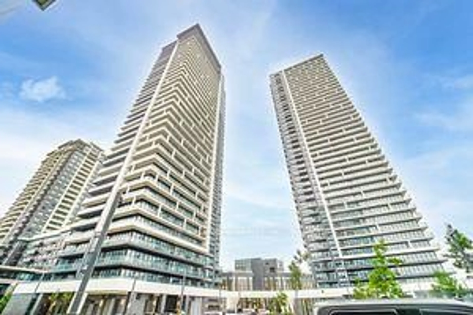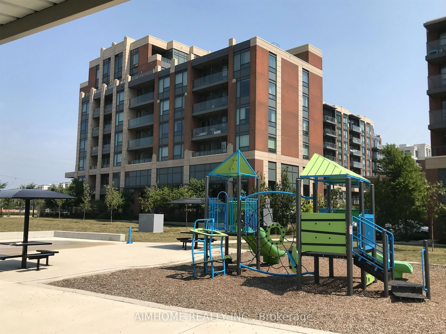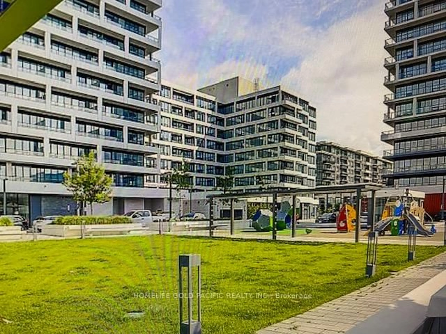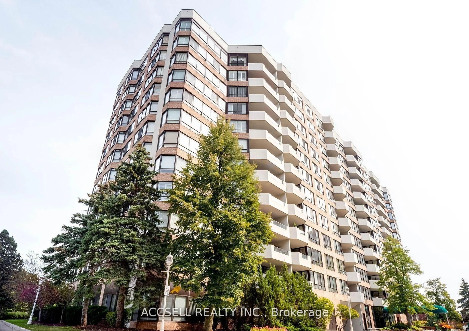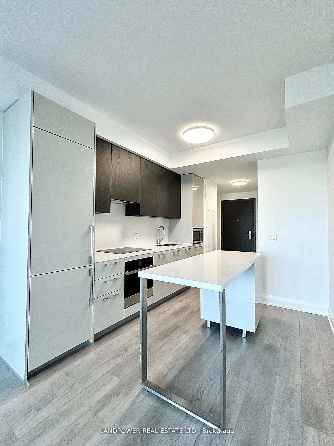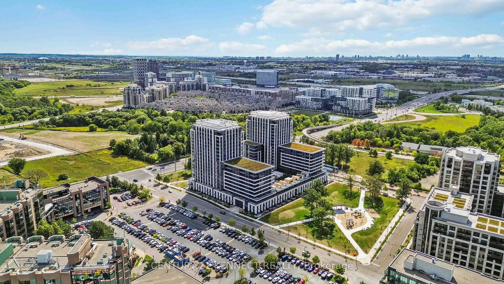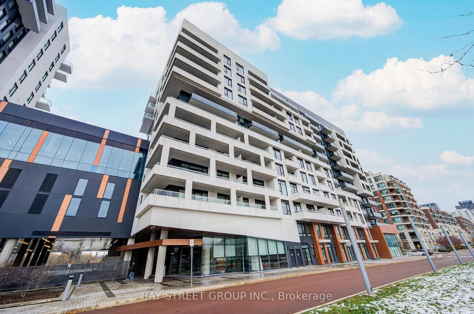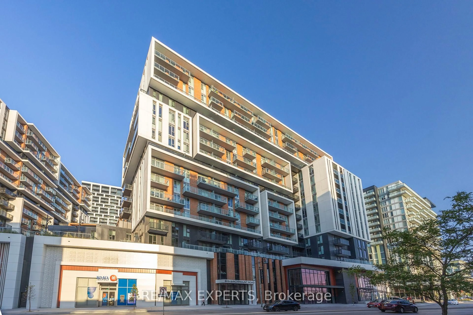9 Clegg Rd #712, Markham, Ontario L6G 0H3
Contact us about this property
Highlights
Estimated valueThis is the price Wahi expects this property to sell for.
The calculation is powered by our Instant Home Value Estimate, which uses current market and property price trends to estimate your home’s value with a 90% accuracy rate.Not available
Price/Sqft$929/sqft
Monthly cost
Open Calculator
Description
Experience Upscale Living In This Luxurious 1+1 Bedroom, 2 Bathroom Condo Nestled In The Prestigious Unionville Community, In The Heart Of Markham. Just 3 Years Old, This Modern Unit Features An Open-Concept Living And Dining Area That Seamlessly Extends To A Private Balcony, Perfect For Relaxing Or Entertaining. The Stylish Kitchen Boasts Quartz Countertop, Stainless Steel Appliances And Backsplash. Large Den With Sliding Door, Can Convert To Another Bedroom. Enjoy Unmatched Convenience With Walking Access To Top-Ranking Unionville High School, First Markham Place, Markham Civic Centre, Public Transit, Supermarkets, Banks, And A Variety Of Restaurants. With Quick Access To Hwy 404/407, Plus One Parking Space And One Locker Included, This Home Offers The Perfect Blend Of Comfort, Location, And Lifestyle.
Property Details
Interior
Features
Flat Floor
Living
0.0 x 0.0Laminate / W/O To Balcony / Combined W/Dining
Dining
0.0 x 0.0Laminate / Open Concept / Combined W/Living
Kitchen
0.0 x 0.0Quartz Counter / Stainless Steel Appl / Backsplash
Primary
0.0 x 0.0Laminate / 3 Pc Ensuite / Double Closet
Exterior
Features
Parking
Garage spaces 1
Garage type Underground
Other parking spaces 0
Total parking spaces 1
Condo Details
Amenities
Gym, Visitor Parking, Concierge, Party/Meeting Room, Rooftop Deck/Garden
Inclusions
Property History
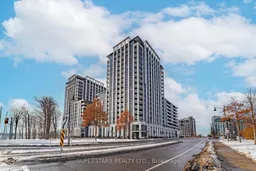 24
24