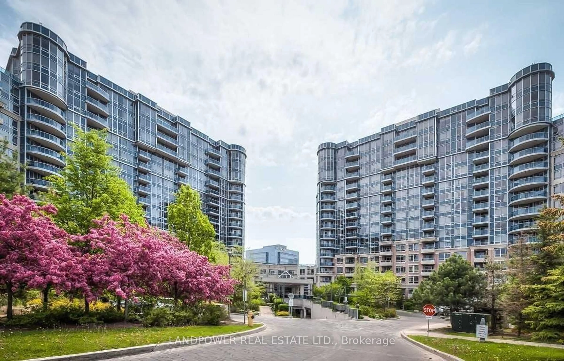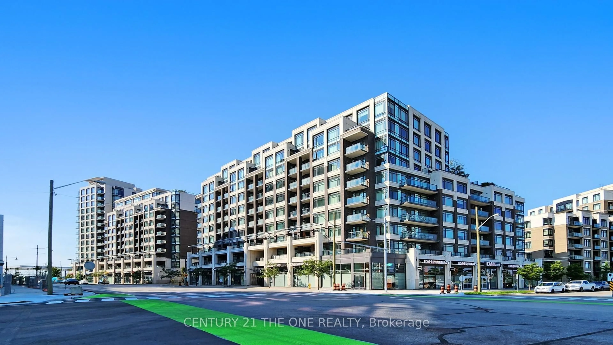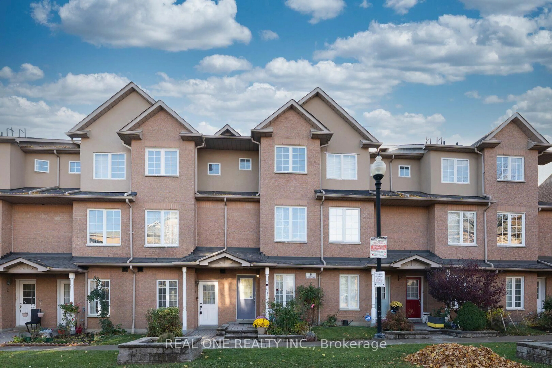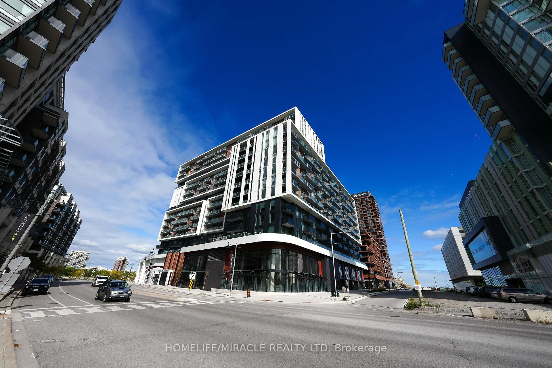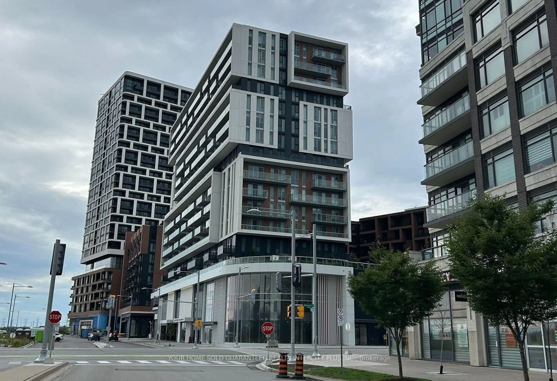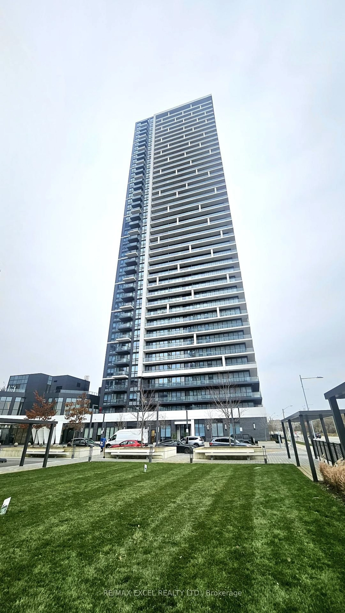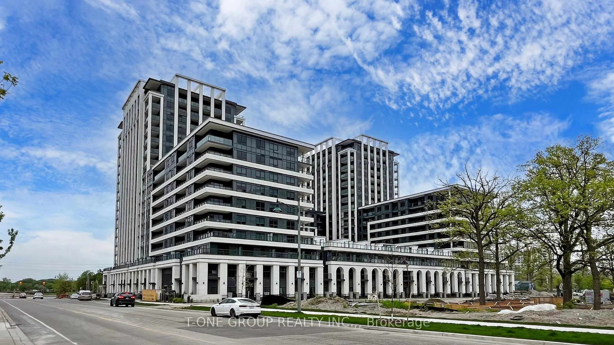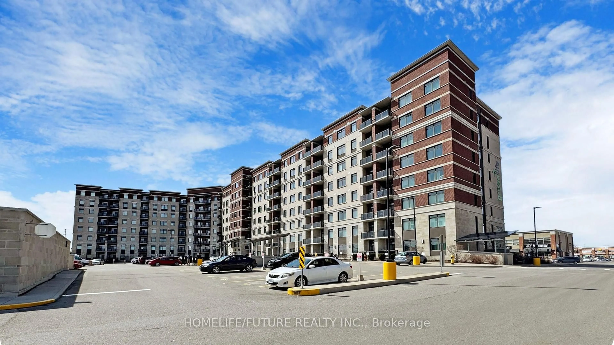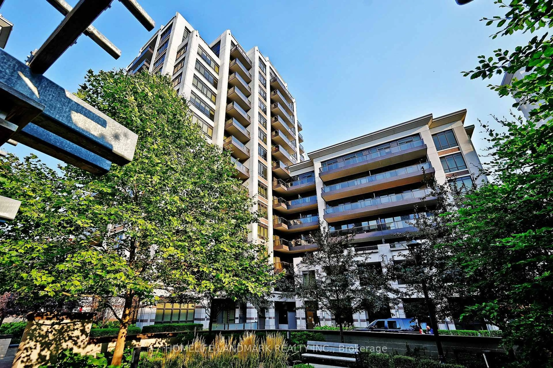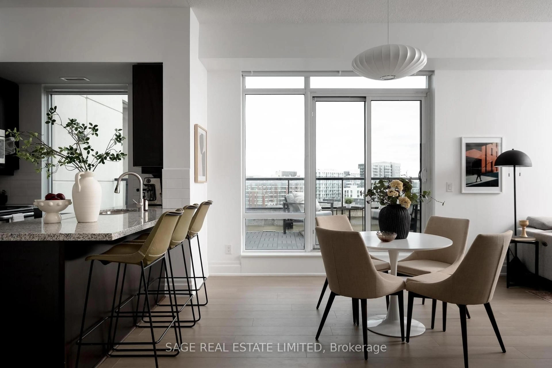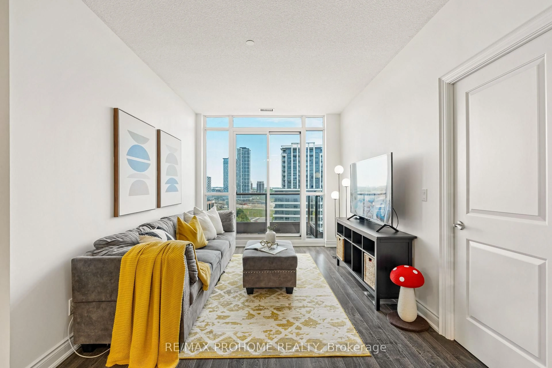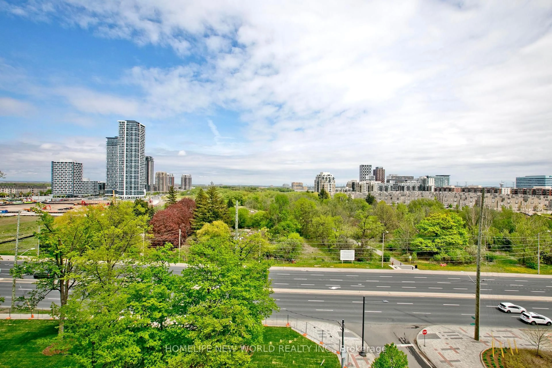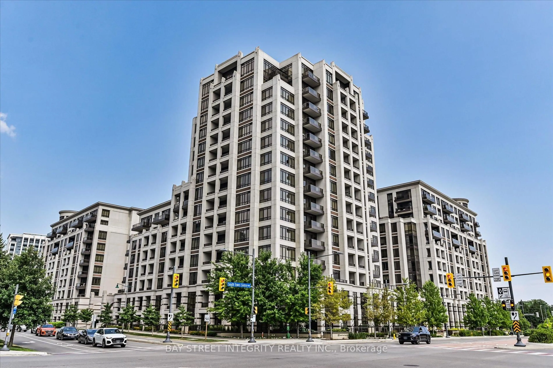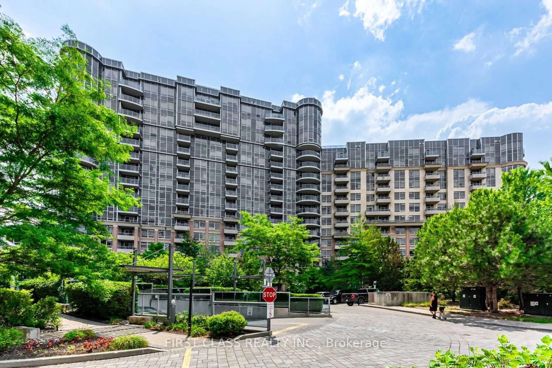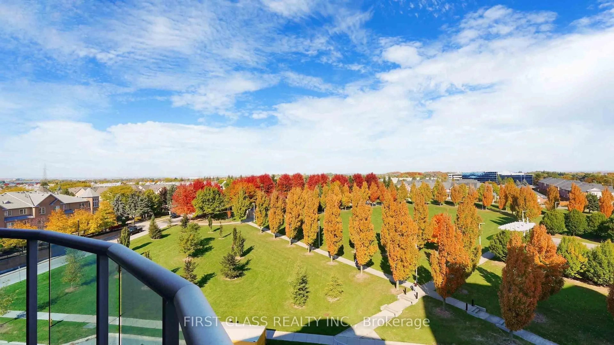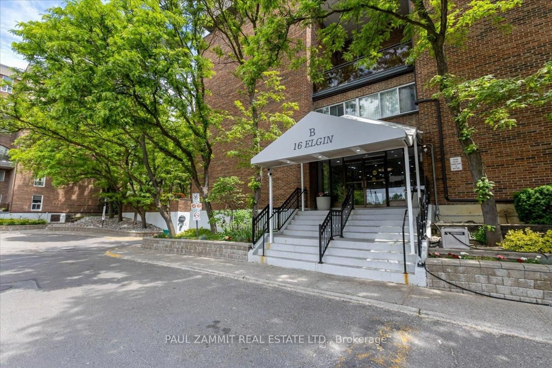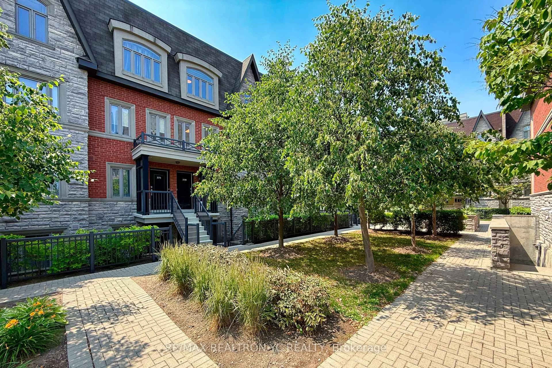Soaring 10 Foot Ceiling Sub-Penthouse Unit at 1 Upper Duke Crescent, known as Rouge Bijou Condos, European Inspired and Energy Efficient Condo Building In Downtown Markham. Bright And Spacious 2 +1 Bedroom Suite With Approx. 1,100 SF plus 2 Balconies, 1 Extra-Wide Parking Space Right Next To The Elevator, 1 Locker, This Sub-Penthouse 2 + 1 Den offers 10 Foot Ceiling, Open Concept Kitchen W/ Granite Countertops, All Stainless Steel Kitchen Appliances, Laminated Hardwood Floor, Spacious & Functional Den which could be Used As a 3rd Bedroom/Home Office (9' 10" x 9' 2"), 2 Sun-filled Balconies With The Unobstructed South Views! Superb In-House Amenities include 24-hour Concierge service and Security, Virtual Golf, Theatre, Party room, Guest suites, Visitor parking, Media room, Meeting room, Underground Guest Parking (EV charger available for the guests/residents), Viva Bus Stop Is Right At Your Doorstep! Top-ranked Bill Crothers High School, This Gorgeous Condo is situated in the core of Downtown Markham, residents have easy access to various amenities including York University Campus, Markham Pan Am Centre, Highways 407 and 404, Viva and GO Transit services, YMCA, A Variety of Restaurants, Cafes, Bubble Tea Shops, Whole Foods Market, LCBO, Cineplex, 24-Hour Goodlife Fitness, Shopping and all other Amenities.
Inclusions: Stainless Steel Fridge, Stove, Dishwasher, Rangehood/Microwave, Washer, Dryer, All Window Coverings and Electric Light Fixtures
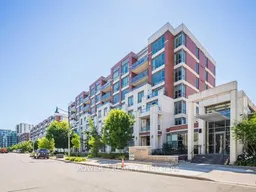 49
49


