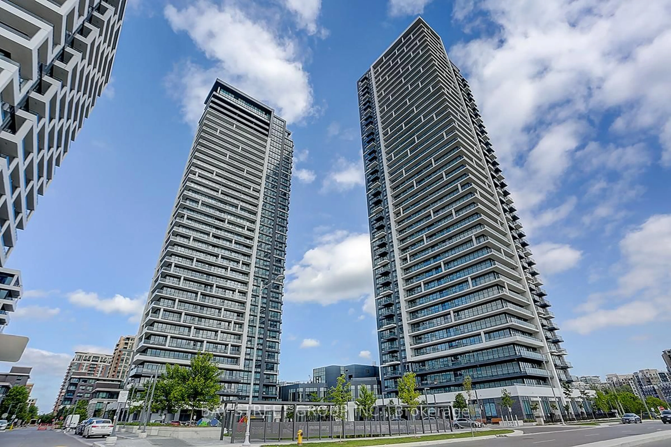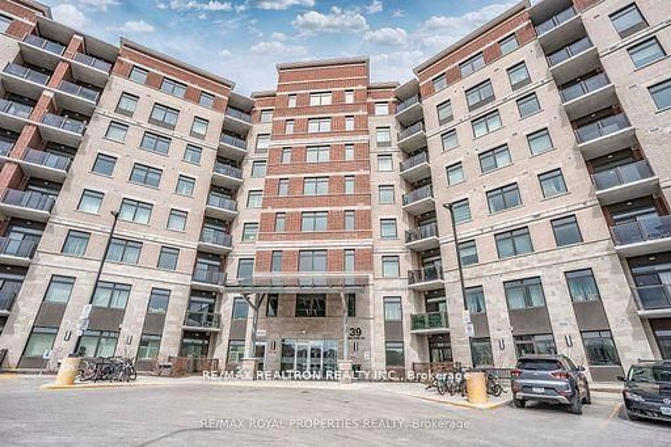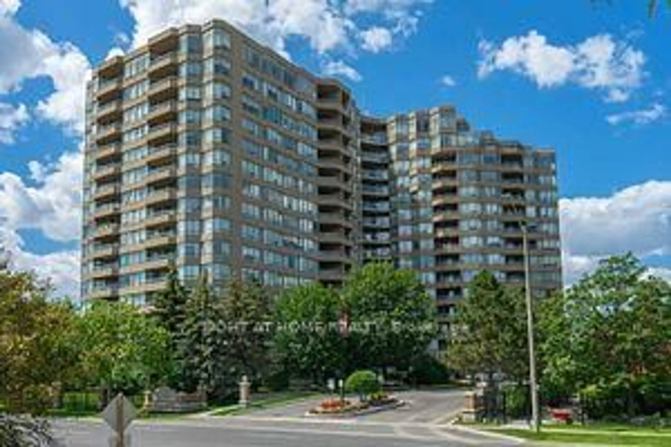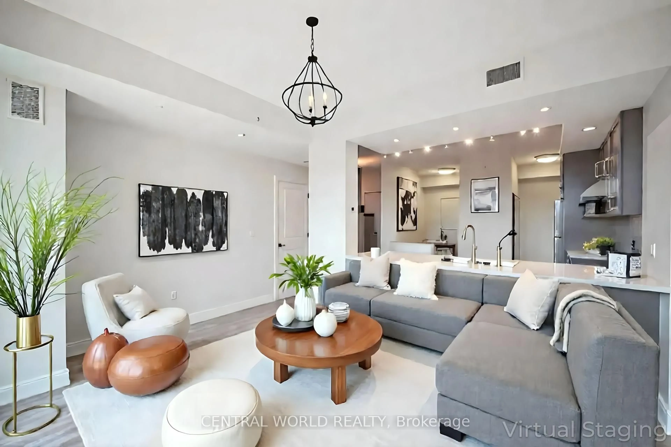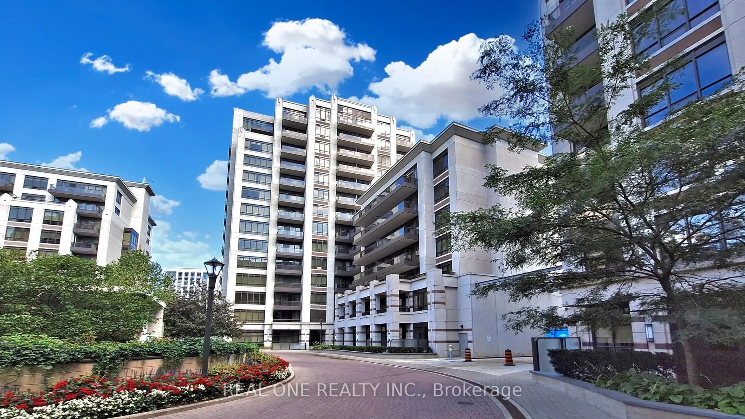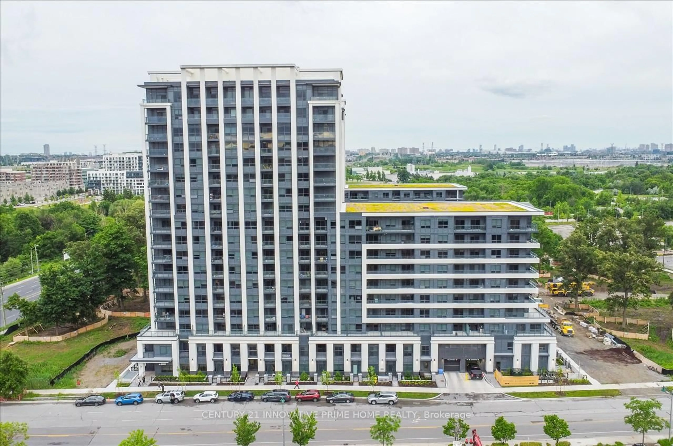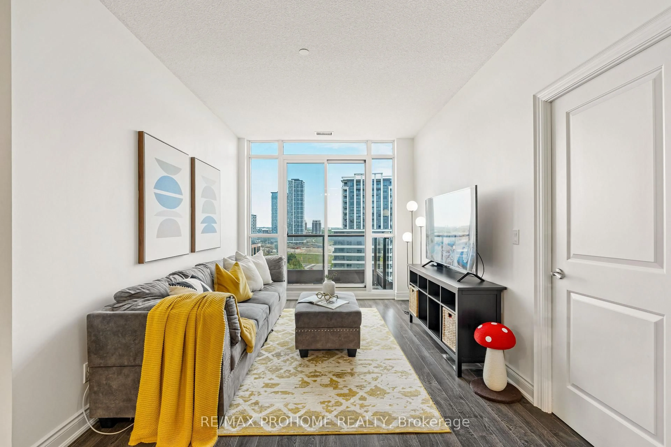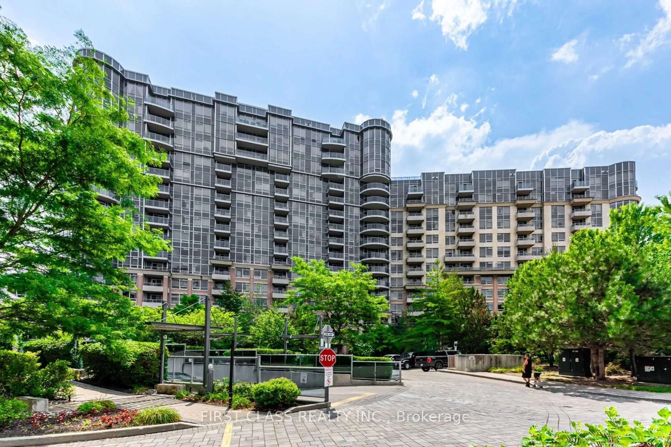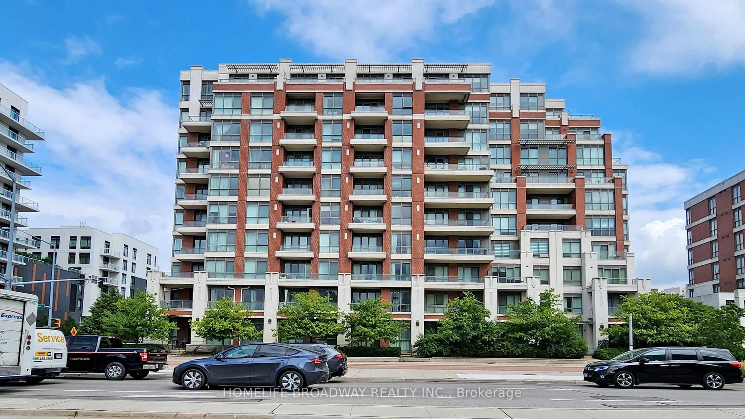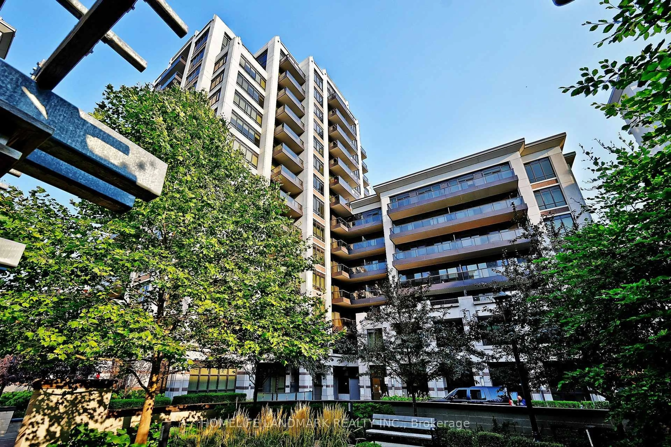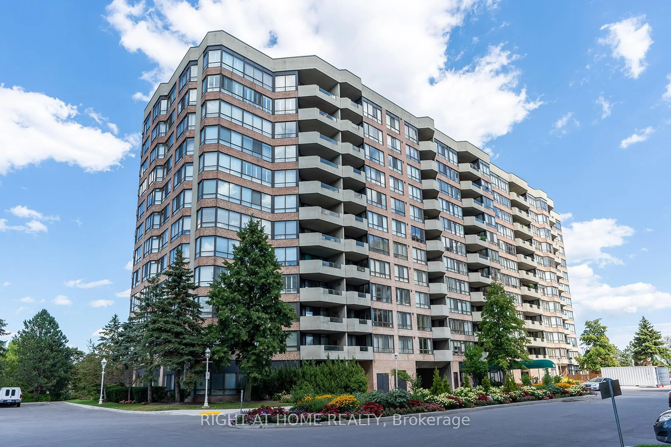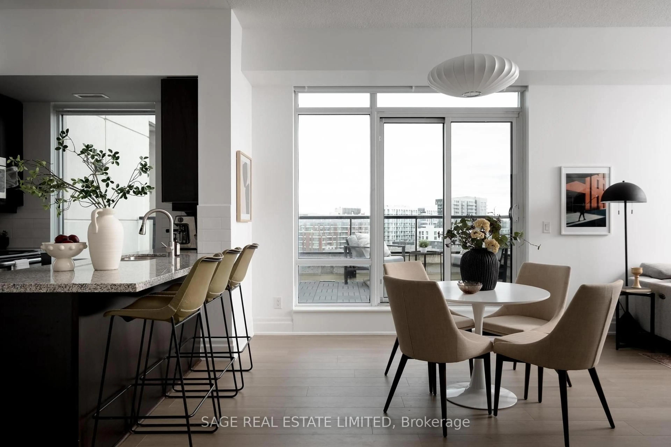Welcome To 89 South Town Centre Blvd Unit 1002, Where Comfort Meets Convenience! Step Into This Bright And Spacious 2+1 Bedrooms, 2 Bathrooms Corner Unit, The Open-Concept Layout And Floor-To-Ceiling Windows Flood This Home With An Abundance Of Natural Sunlight. Soaring 9-Ft Ceilings Create An Airy, Inviting Atmosphere That's Perfect For Everyday Family Living. The Heart Of The Home Is A Beautifully Designed Kitchen Featuring Stainless Steel Appliances, Extended Granite Countertops That Double As A Breakfast Bar, And Ample Cabinet Space, Ideal For Family Meals And Casual Gatherings. The Primary Bedroom Is A Peaceful Retreat With A Large Walk-In Closet And A Private 4 Pc Ensuite. The Generous Den, Complete With Large Windows, Offers Versatility As A Third Bedroom, Nursery, Or Home Office, Whatever Suits Your Family's Needs. Enjoy Resort-Style Amenities Including An Indoor Pool, Gym, BBQ Terrace, Party Room, And Visitor Parking. Located In The Highly Sought-After Downtown Markham Community And High-Ranking School District (Milliken Mills HS & Unionville HS), This Home Offers Unmatched Convenience. Just Minutes From Public Transit, Hwy 404 & 407, Markville Mall, Main Street Unionville, Parks, Restaurants, Grocery Stores, And More.
Inclusions: All Existing Appliances: Fridge, Range Hood, Stove, B/I Dishwasher, Microwave, Washer & Dryer. All Existing Window Covering and Lighting Fixtures. One Parking And One Locker Included.
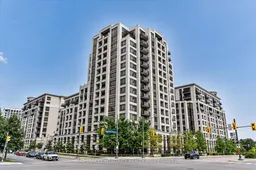 22
22

