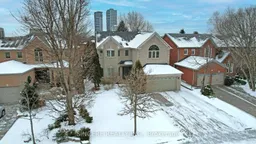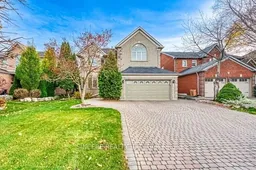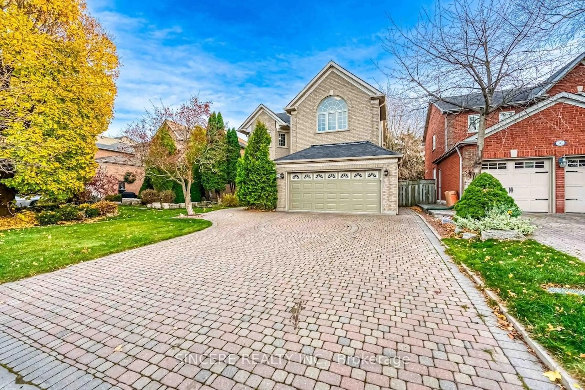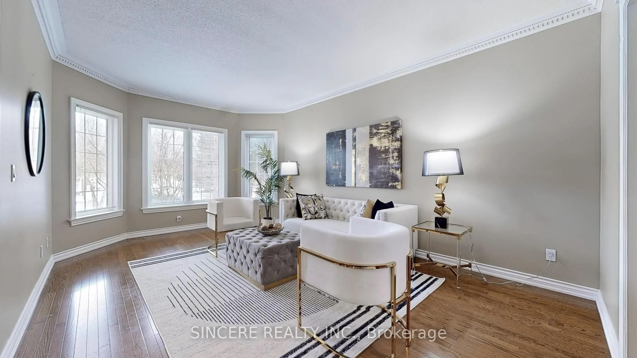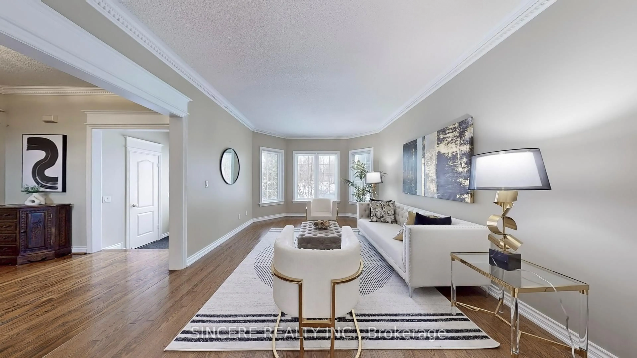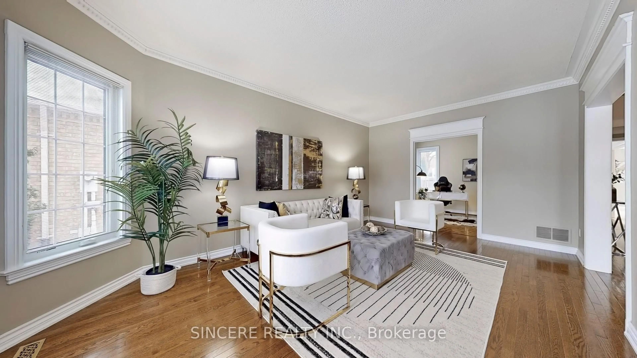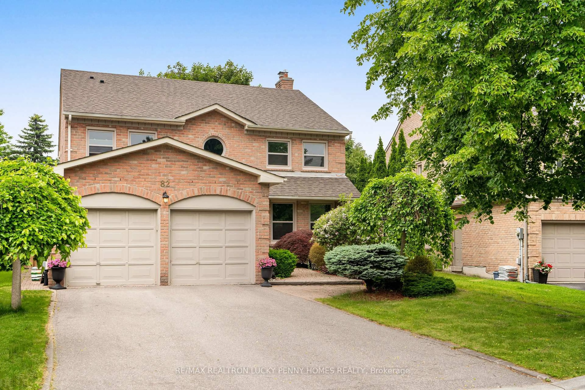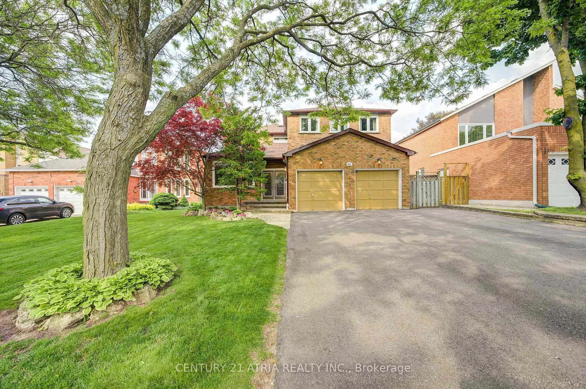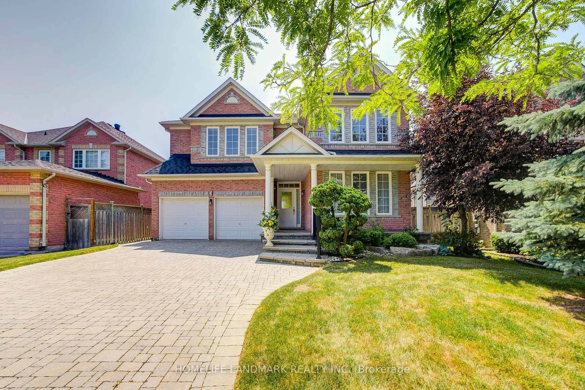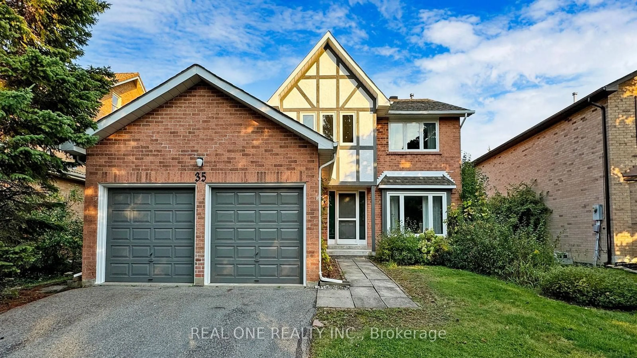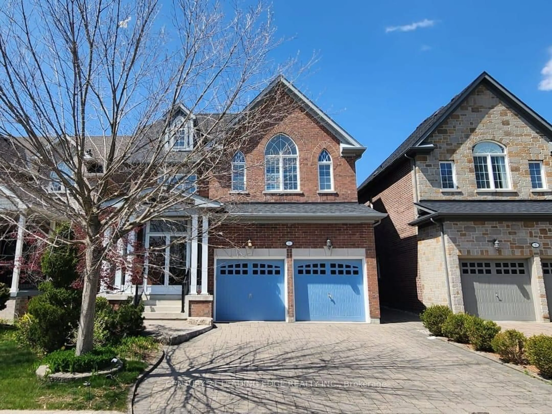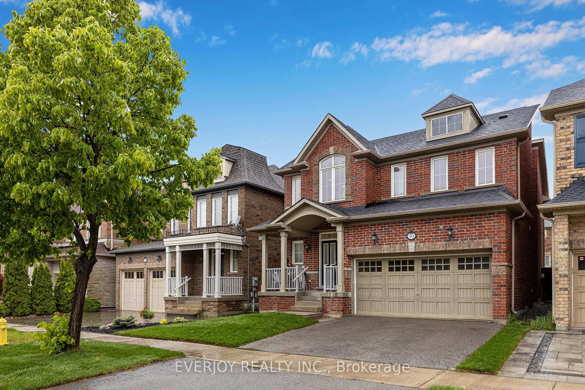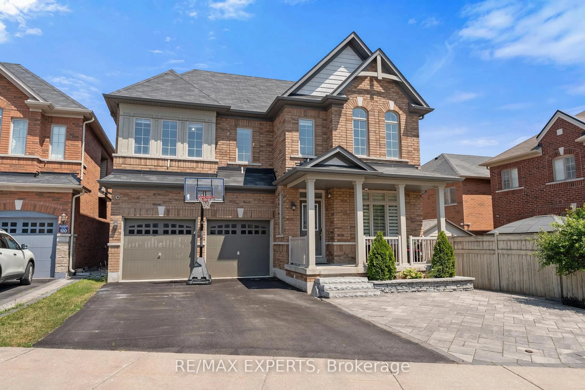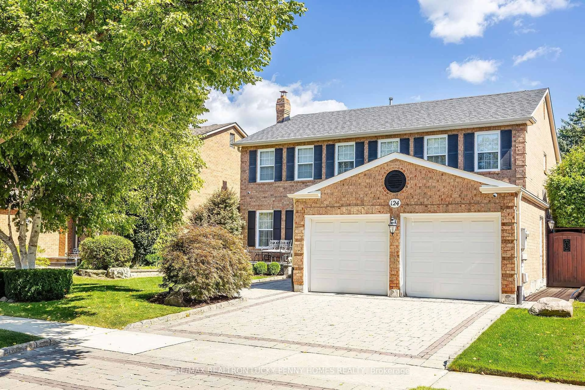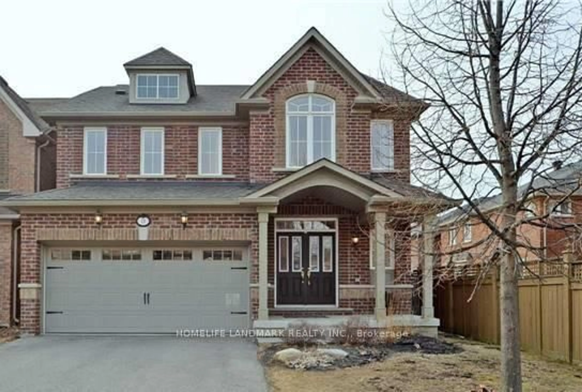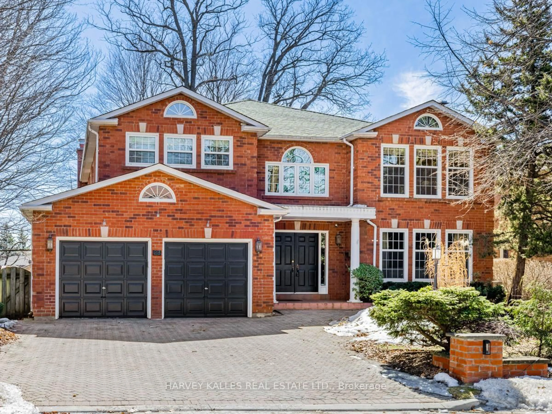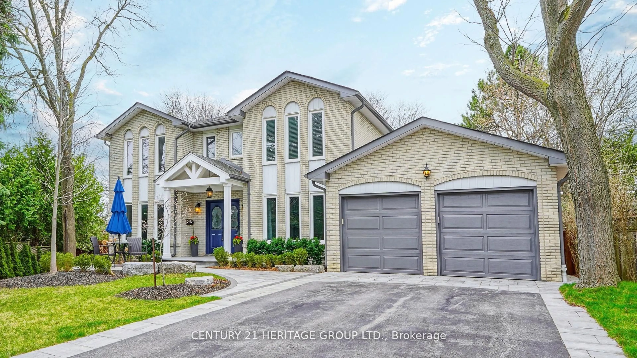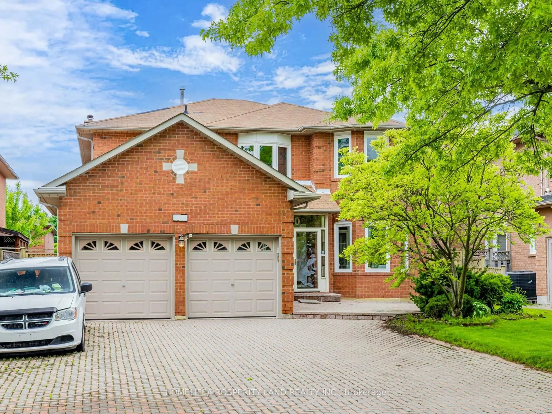76 Braeside Sq, Markham, Ontario L3R 0A4
Contact us about this property
Highlights
Estimated valueThis is the price Wahi expects this property to sell for.
The calculation is powered by our Instant Home Value Estimate, which uses current market and property price trends to estimate your home’s value with a 90% accuracy rate.Not available
Price/Sqft$804/sqft
Monthly cost
Open Calculator

Curious about what homes are selling for in this area?
Get a report on comparable homes with helpful insights and trends.
+16
Properties sold*
$2.1M
Median sold price*
*Based on last 30 days
Description
Exceptional $$$ Upgraded 4-Bedroom Detached Home in the heart of Old Unionville; No Sidewalk; 2-Car Garage +4 more Parking in Wide/Deep Driveway (for Family Cars); Hardwood Floor Thru-out; Large Windows in Most Rooms; Sun-filled Home has 2 Skylights (Family Room & Breakfast Area); Elegant Layout on both Ground Level (9' High Ceiling) & 2nd Floor (2 Ensuite Baths + 1 @ 4-Pc Bath = 3 Full Baths); Large Living Room equipped with Bay Windows & Private Library; Inviting Family Room features Hardwood Floor/Electrical Fireplace/Skylight; Warm Dining Room next to Hi-end Stunning Kitchen: Granite Counter Tops/Centre Island/Skylight/$$$ Appliances" + Walk-out to Professionally Designed & Landscaped Private Backyard has Large Deck, Gazebo, Mature Trees, Fenced Yard; Gorgeous 5-Pc Ensuite Bath + Bright Sitting Area (Overlooks Backyard) in Lovely Master Bedroom; 2 Separate Baths for all other 3 Bedrooms; Minutes to famous Unionville HS/Plaza/Supermarket/Restaurants/Hwy 407 & 404/Unionville Main St
Property Details
Interior
Features
Ground Floor
Library
3.6 x 3.04Wood Floor / French Doors / Combined W/Living
Family
5.43 x 3.62hardwood floor / Skylight / Electric Fireplace
Dining
4.48 x 3.55hardwood floor / Crown Moulding / Window
Kitchen
5.43 x 4.66Granite Counter / Centre Island / Breakfast Area
Exterior
Features
Parking
Garage spaces 2
Garage type Built-In
Other parking spaces 4
Total parking spaces 6
Property History
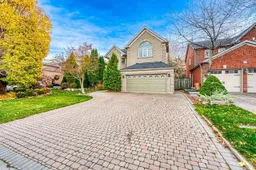 40
40