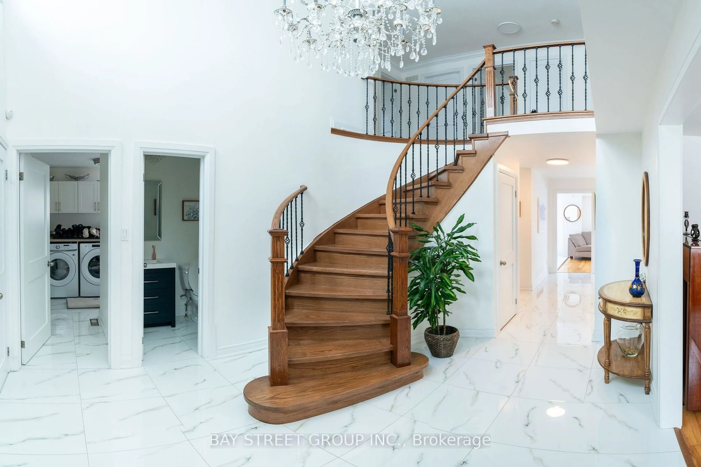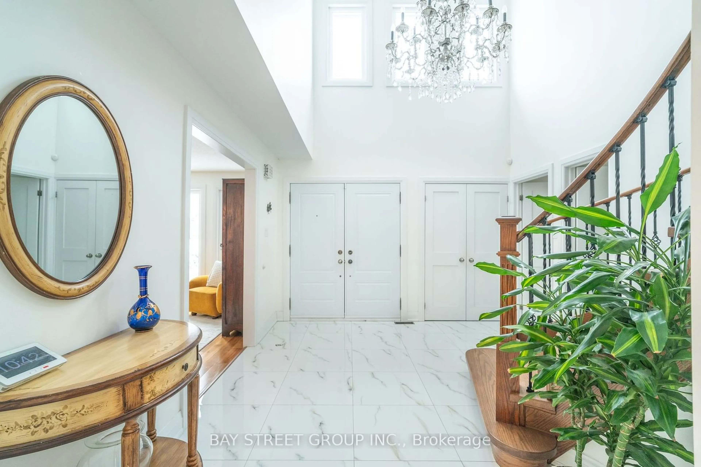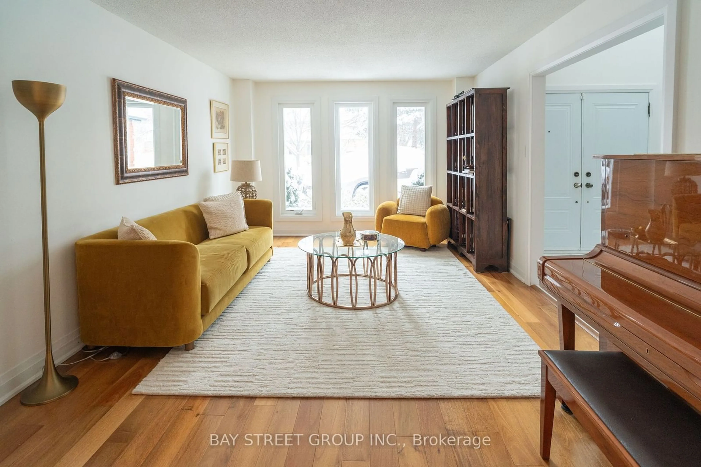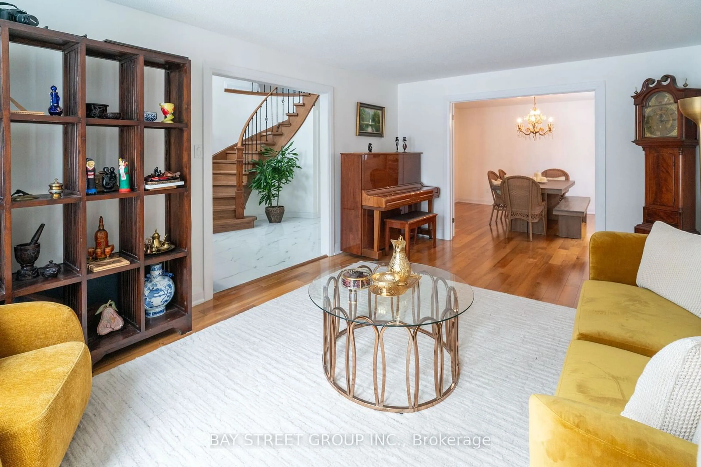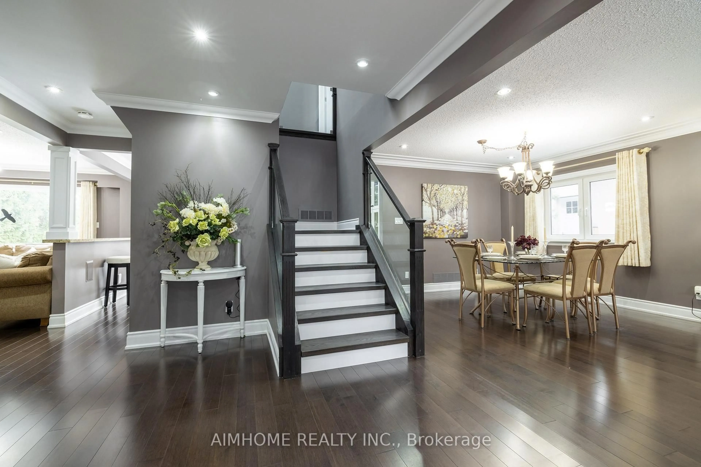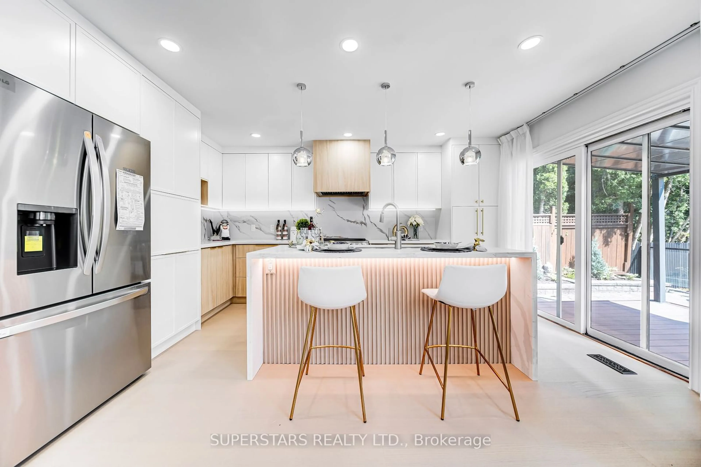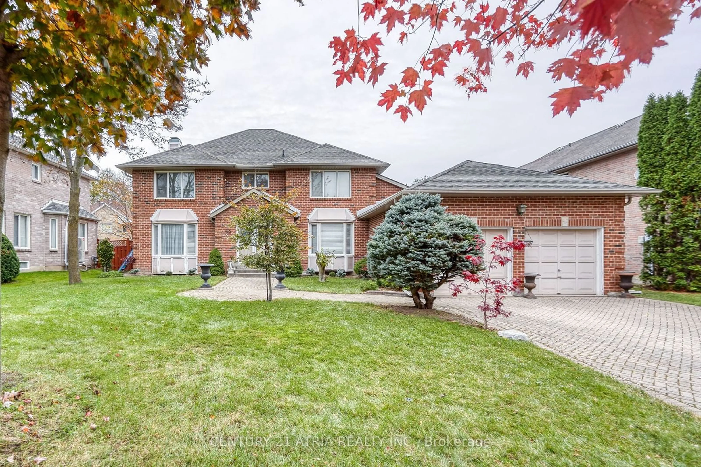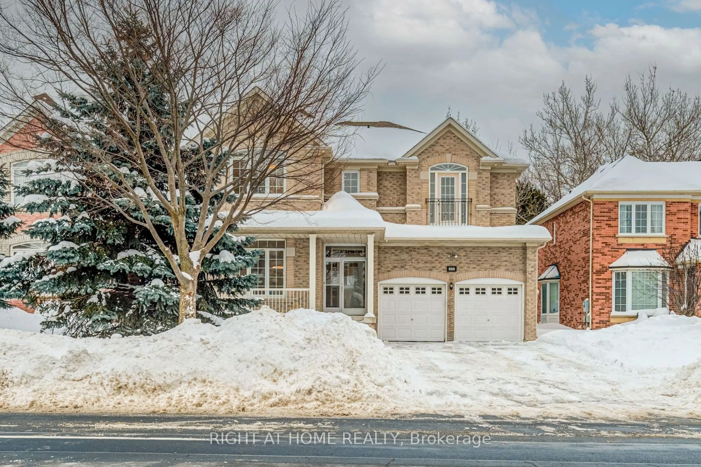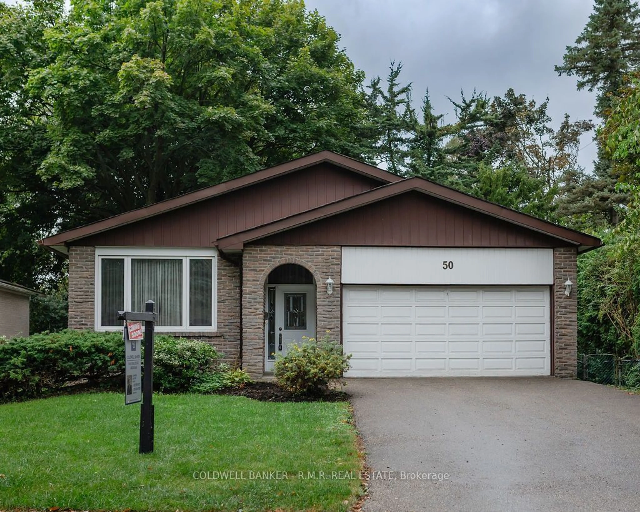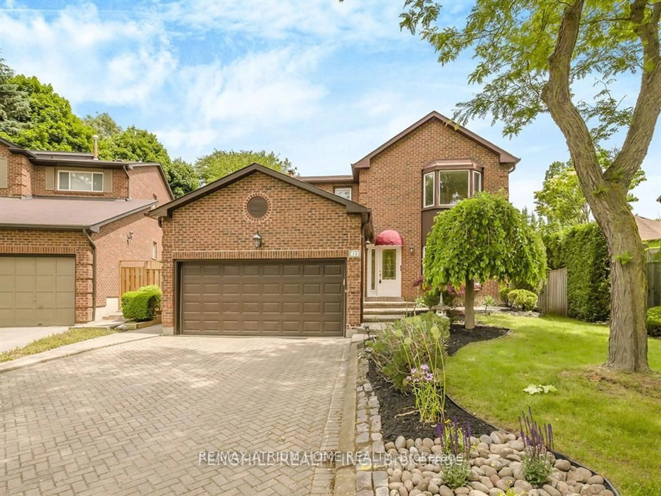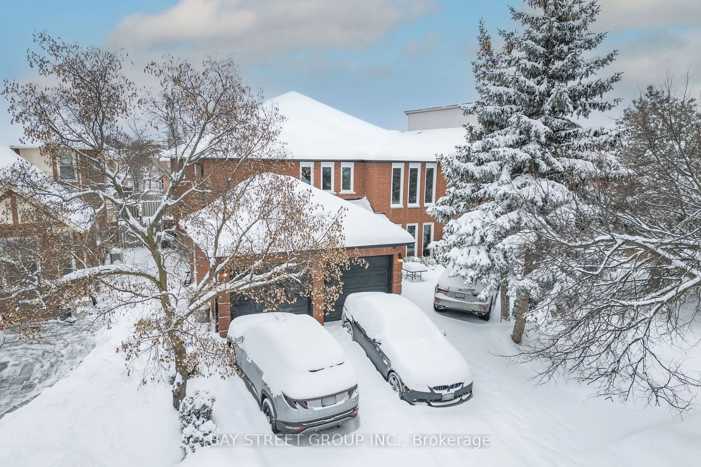
7 ATLANTIC Ave, Markham, Ontario L3P 7B6
Contact us about this property
Highlights
Estimated ValueThis is the price Wahi expects this property to sell for.
The calculation is powered by our Instant Home Value Estimate, which uses current market and property price trends to estimate your home’s value with a 90% accuracy rate.Not available
Price/Sqft$708/sqft
Est. Mortgage$9,826/mo
Tax Amount (2024)$7,131/yr
Days On Market46 days
Description
This stunningly renovated (59.23 X 143.64 ft lot )detached home has 3218 sq ft above ground PLUS extra 1500 Sqft finished basement and offers 4+1 spacious bedrooms with 5 pristine washrooms. The lower level is a private oasis, complete with a Separate In-Law Suite featuring its own quartz-topped kitchen, Two bathrooms (including a 4-piece and powder room), a soundproof bedroom with a walk-in closet. It has the showstopping spiral staircase with rich wood treads and wrought iron spindles creates a striking focal point. New door frames, doors (including upgraded glass French doors), hinges, skirting and trim. Modern potlights and upgraded fixtures illuminate the space, Curb appeal abounds with The expanded front driveway (3-car width) offers a total parking of 6 vehicles. Backyard featuring an oversized wood deck, perfect for entertaining or unwinding. Windows (2021), Roof (2024) Furnace, A/C, Hot water tank (2022)
Upcoming Open House
Property Details
Interior
Features
2nd Floor
Primary
7.5 x 4.115 Pc Ensuite / hardwood floor / W/I Closet
2nd Br
4.75 x 3.66Hardwood Floor
3rd Br
4.01 x 3.944th Br
4.29 x 3.45Exterior
Features
Parking
Garage spaces 2
Garage type Attached
Other parking spaces 4
Total parking spaces 6
Property History
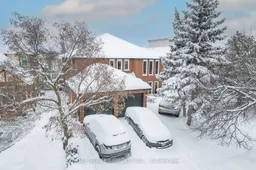 35
35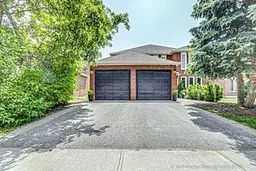
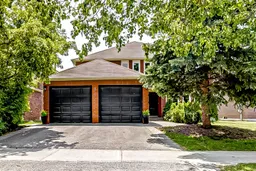
Get up to 1% cashback when you buy your dream home with Wahi Cashback

A new way to buy a home that puts cash back in your pocket.
- Our in-house Realtors do more deals and bring that negotiating power into your corner
- We leverage technology to get you more insights, move faster and simplify the process
- Our digital business model means we pass the savings onto you, with up to 1% cashback on the purchase of your home
