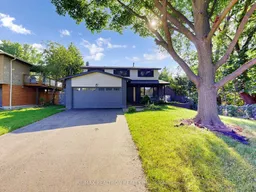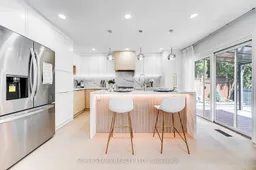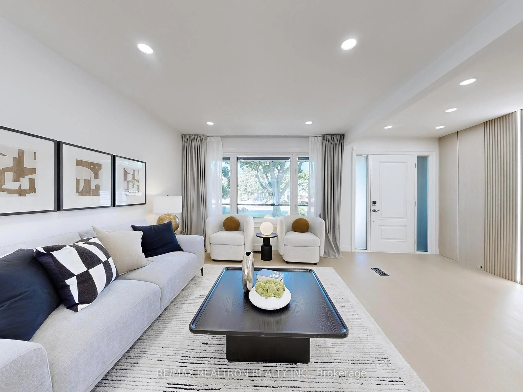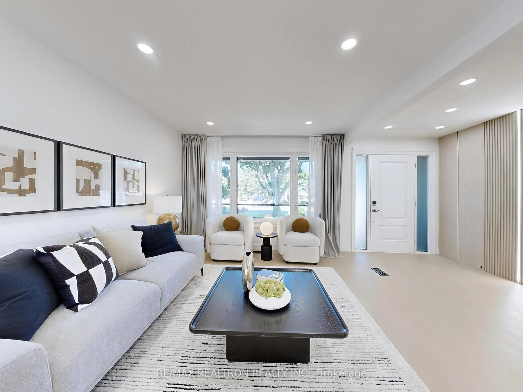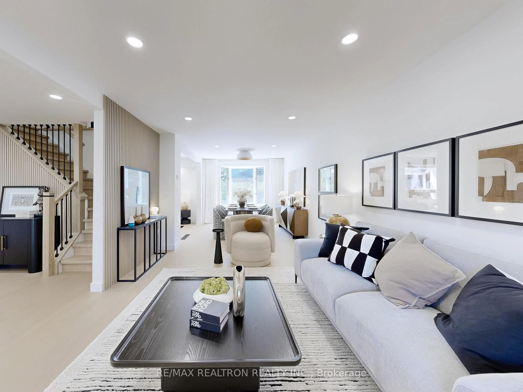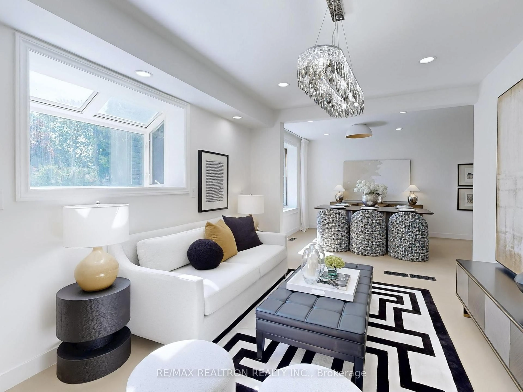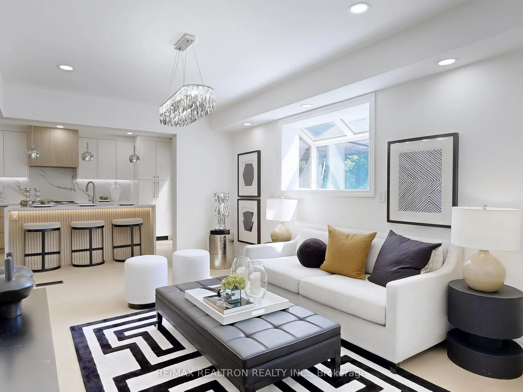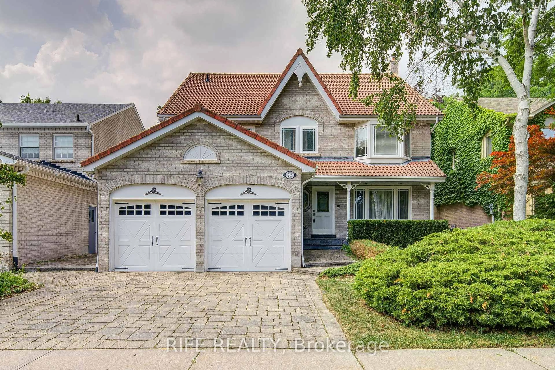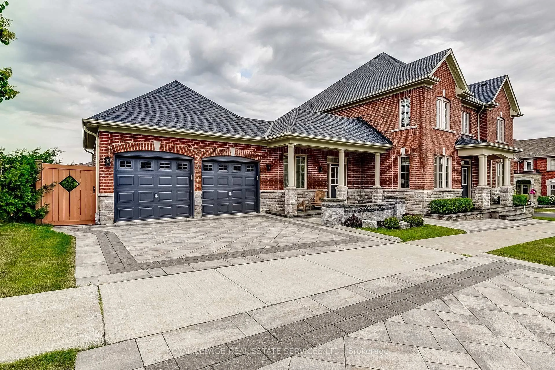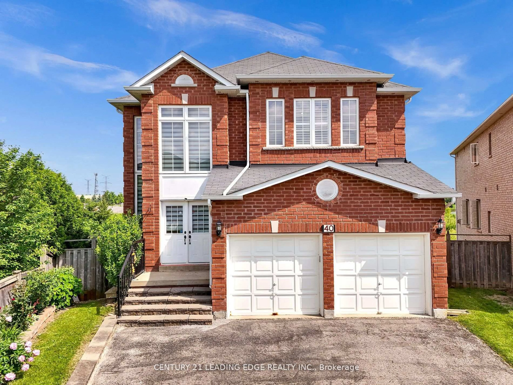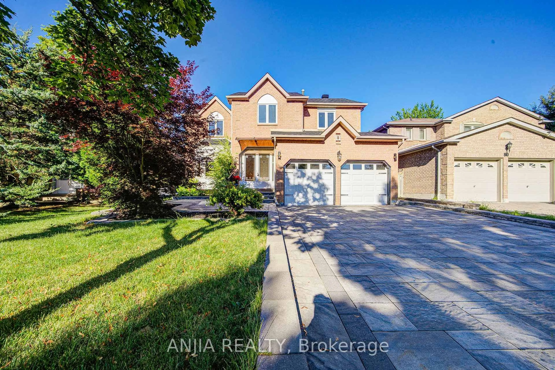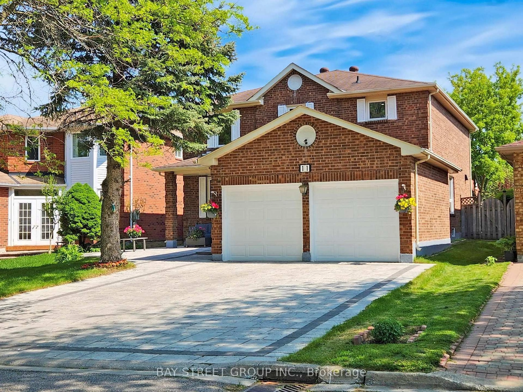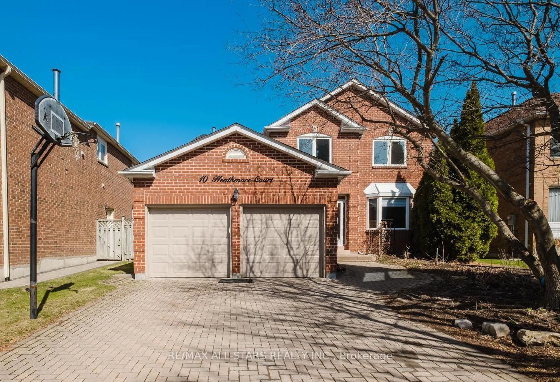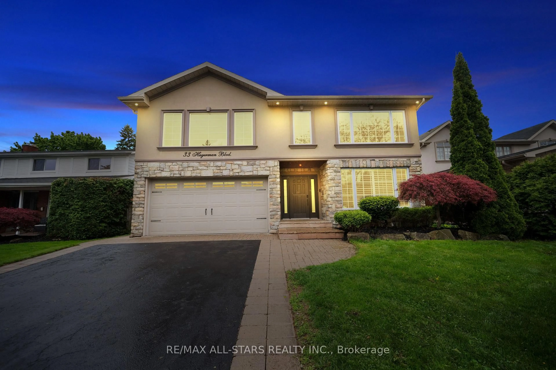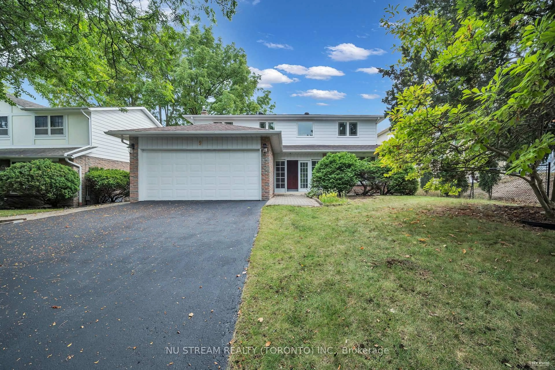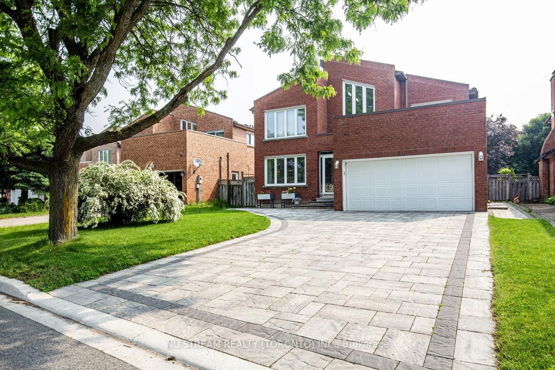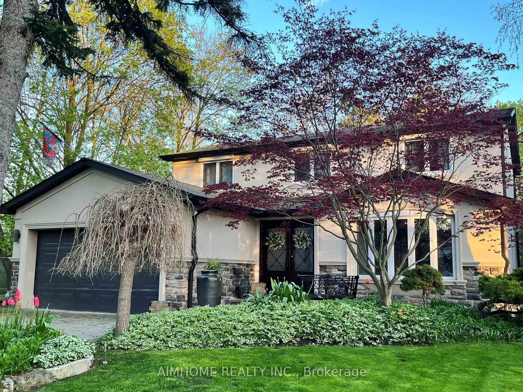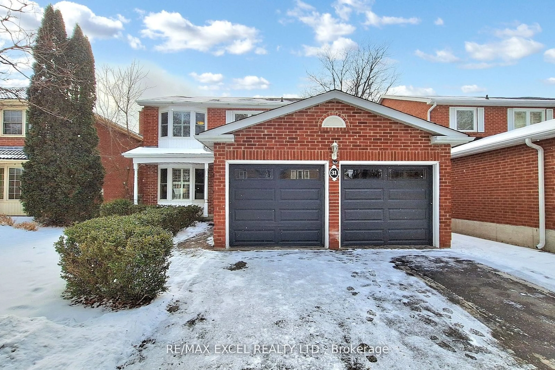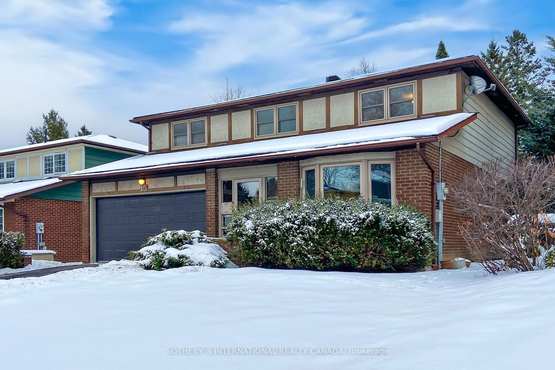66 Chant Cres, Markham, Ontario L3R 1Y8
Contact us about this property
Highlights
Estimated valueThis is the price Wahi expects this property to sell for.
The calculation is powered by our Instant Home Value Estimate, which uses current market and property price trends to estimate your home’s value with a 90% accuracy rate.Not available
Price/Sqft$933/sqft
Monthly cost
Open Calculator

Curious about what homes are selling for in this area?
Get a report on comparable homes with helpful insights and trends.
+11
Properties sold*
$1.7M
Median sold price*
*Based on last 30 days
Description
Welcome to 66 Chant Crescent a beautifully reimagined residence that blends architecturalelegance, modern functionality, and serene living. Set on a rare 60 x 125 ft premium lot alonga tranquil, tree-lined crescent in historic Unionville, this fully renovated home offers a rarecombination of refined design and effortless comfort.Step into a space where every inch reflects meticulous craftsmanship and inspired vision:A complete top-to-bottom renovation featuring contemporary flow and abundant natural light.A chefs kitchen with custom cabinetry, quartz countertops, and premium stainless-steelappliances.Wide-plank engineered flooring and recessed LED lighting throughout, creating a warm,modern ambiance.Open-concept living spaces perfect for entertaining or quiet evenings in.A finished basement with flexible spaces for recreation, guest suite, or home office.Recently replaced swimming pool liner with a 25-year warrantyThe professionally landscaped backyard offers a rare urban sanctuary complete with maturetrees, an in-ground swimming pool, and a custom patio ideal for outdoor dining and relaxation.The extended driveway has no sidewalk interruption, adding extra parking and curb appeal.Top-Tier Location & EducationZoned for William Berczy PS, Unionville High School, and St. Augustine CHS three of Markhamsmost acclaimed schools. Just minutes from Unionville Main Street, Toogood Pond, Markville Mall,Whole Foods, and T&T. Easy access to Hwy 404/407, GO Train, and local transit.Here, youre not just buying a home youre investing in a lifestyle defined by peace,prestige, and proximity.60 x 125 ft premium lotFully renovated | Double-car garagePrivate in-ground pool & lush backyardTop school zone | Walking communityMove-in ready | Long-term value. 66 Chant Crescent is more than a home its the beginning of a beautiful life.
Property Details
Interior
Features
2nd Floor
Primary
4.72 x 3.33hardwood floor / 4 Pc Ensuite / B/I Closet
2nd Br
3.31 x 3.07hardwood floor / Double Closet / Large Closet
3rd Br
3.4 x 2.87hardwood floor / Double Closet / Large Window
4th Br
3.1 x 2.38hardwood floor / B/I Closet / Large Window
Exterior
Features
Parking
Garage spaces 2
Garage type Attached
Other parking spaces 4
Total parking spaces 6
Property History
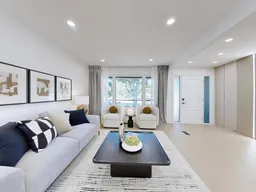 49
49