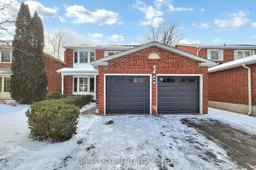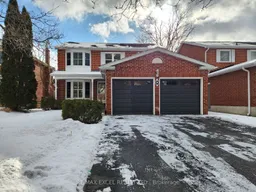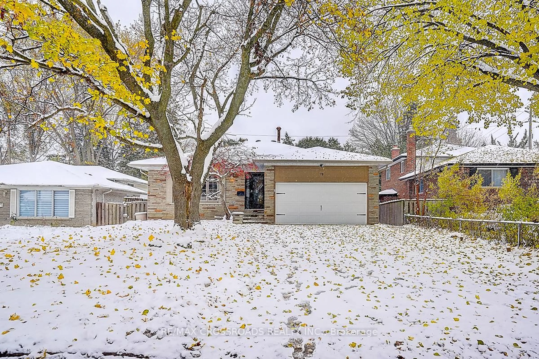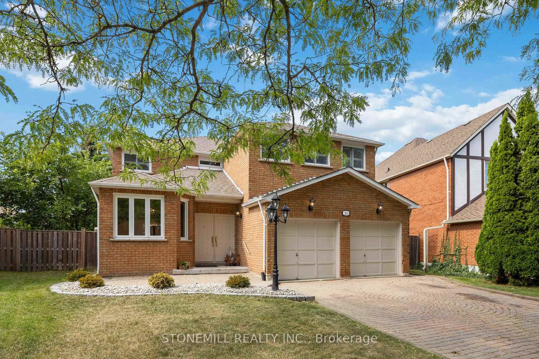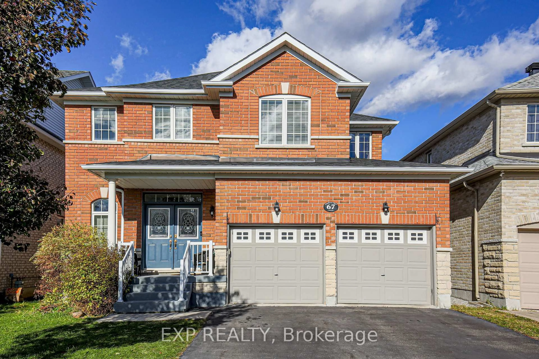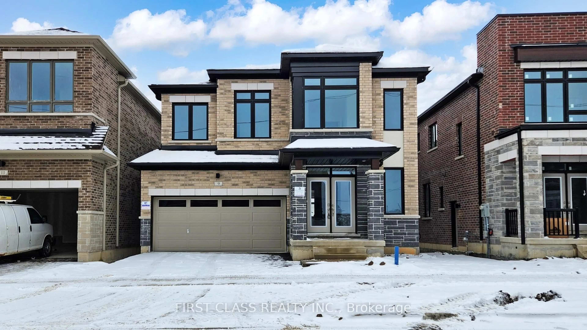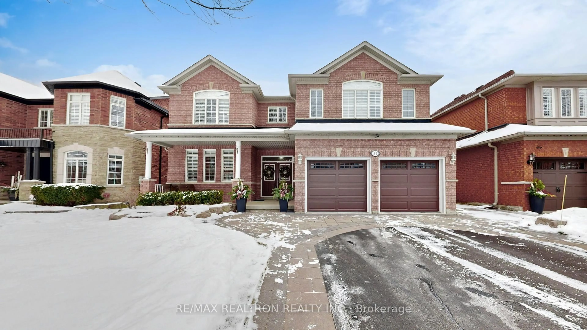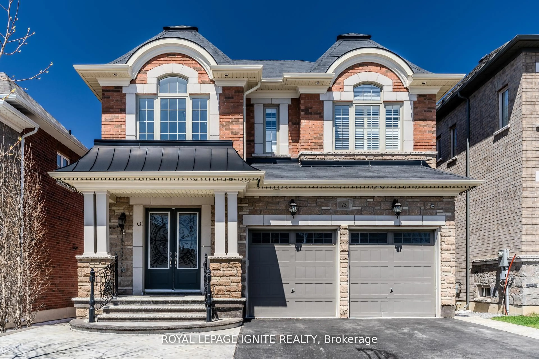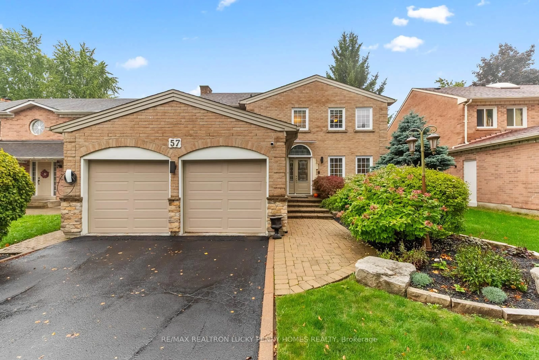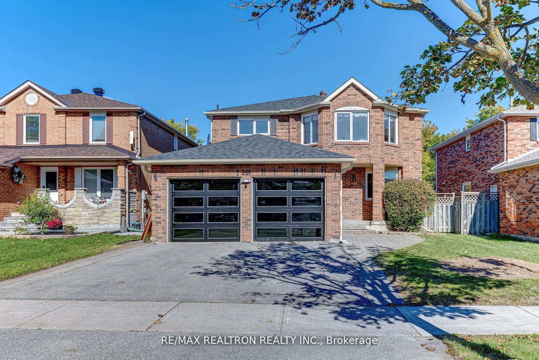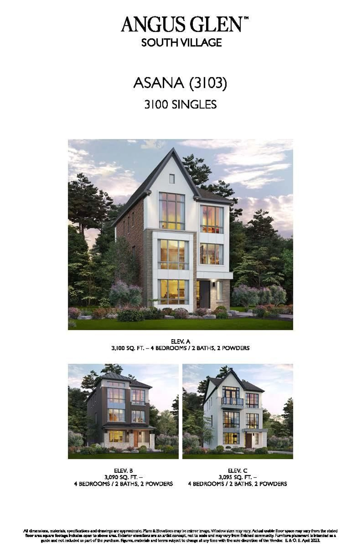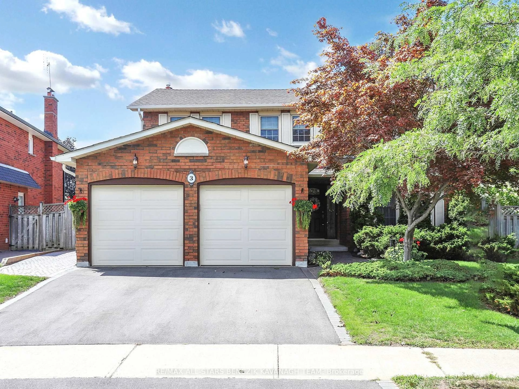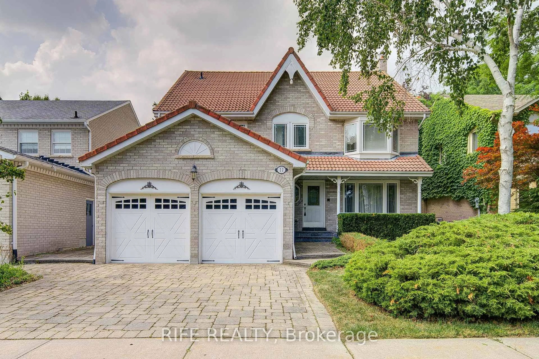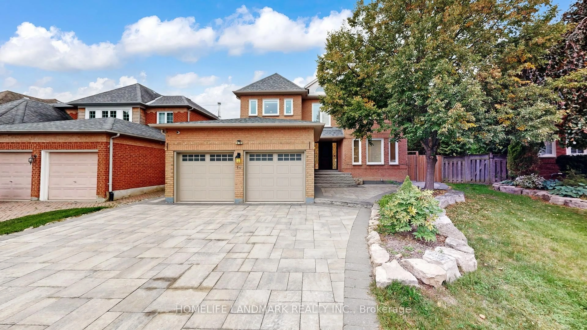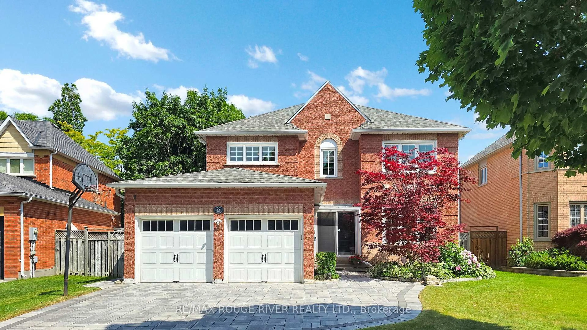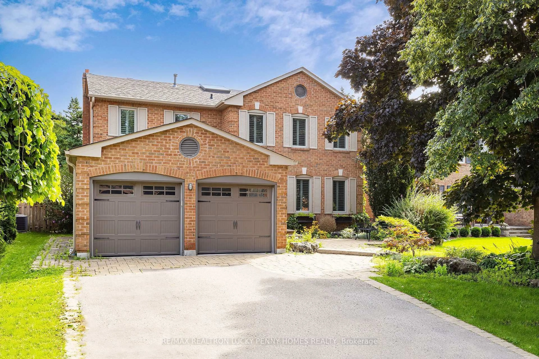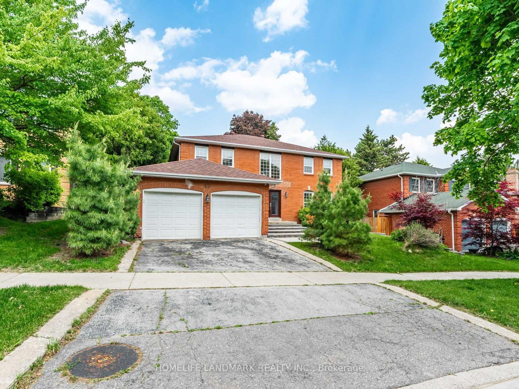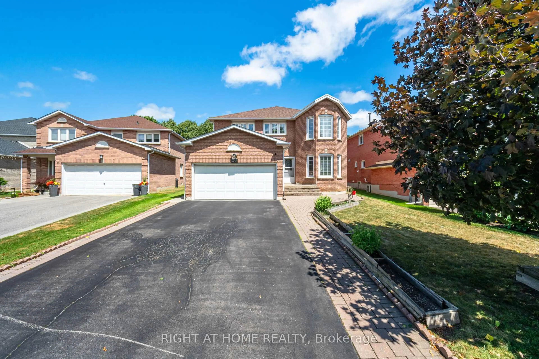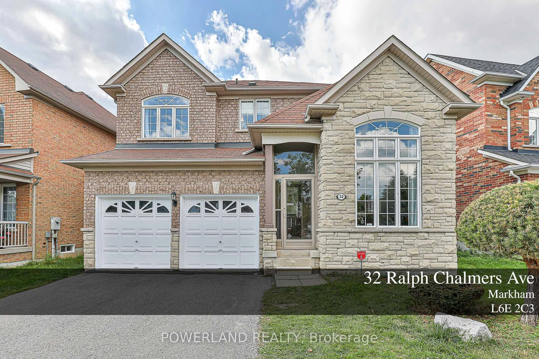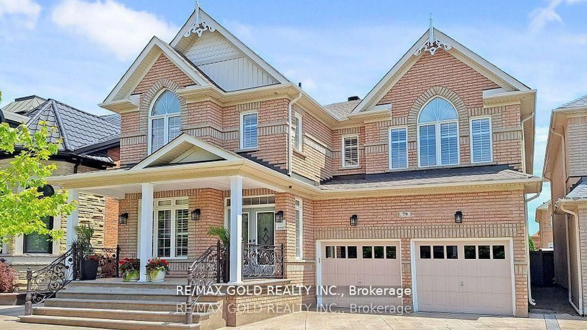Premium Pool-Sized Lot Over 6,650 Sqft In Unionville Featuring 4 Spacious Bedroom & 4 Bathroom With Double Garage & Extra Long Driveway With No Sidewalk. Functional Layout & South Facing Backyard With Abundant Natural Light To Kitchen & Family Room. Recently Upgraded Open Concept kitchen With Stone Countertop, Undermount Double Sink, Upgraded Cabinetry. Breakfast Area With A Walkin Pantry For Extra Storage. Includes A Cozy Family Room With A Gas Fireplace. Two Backyard Doors Access From Breakfast Area & Family Room To An Extra Long Private Backyard With Relatively New Two-tiered Deck To Enjoy Those Summer Days. Recently Renovated Primary Bedroom Bathroom With Double Sink, Stone Countertop, Frameless Glass Shower & Freestand Bath Tub. Freshly Painted, Newer roof (2019), Hot Water Tank (2024), New Furnace (2025) & Thermostat (2025), Hardwood Flooring & California Shutter Throughout With Recently Restyled Staircase. Professionally Finished L-shaped Basement Offers a 5th Bedroom & 3 Pcs Bathroom. Located To Walking Distance Top-rated Schools (Unionville High, St. Augustine High, St. Justin Elementry & Coledale Public School) & Private School Nearby (People Christian Acadamy & J. Addison School). Conveniently Situated Minutes Drive Away To Diff Amenities, Historic Main Street & Toogood Pond. Easy Access to Highway 407 / 404, GO Transit, Buses, Markville Mall, Downtown Markham / VIP Cineplex, YMCA, T&T Supermarket & Whole Foods. Don't Miss This Move-in Ready Family Detached Home In Unionville. **EXTRAS** Fridge, Stove, Dishwasher, Hood Fan, Washer & Dryer. Garage Door Opener, All Light Fixtures & Existing Window Covering / California Shutters. Sprinkler (As-is) & Central Vaccum (As-is)
Inclusions: Furnace (Owned - 2025), Hot Water Tank (2024), AC (Owned), Sprinkler (As-is) & Central Vaccum (As-is)
