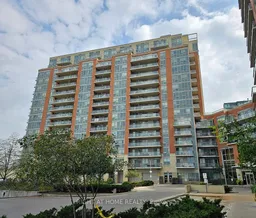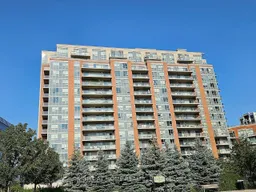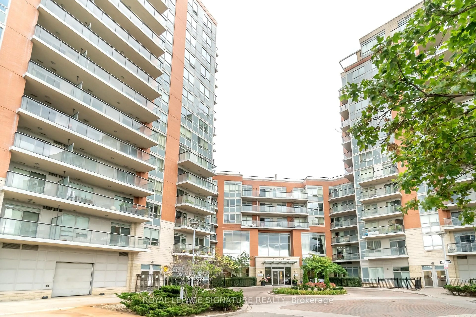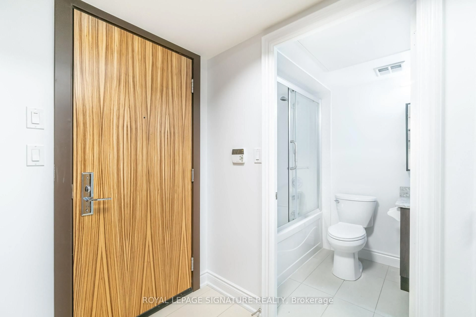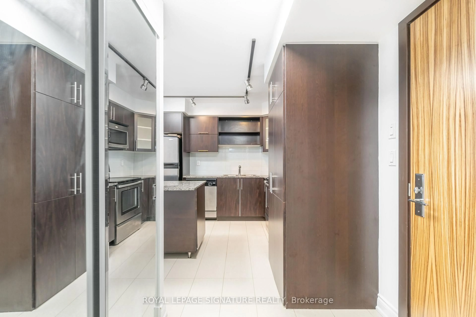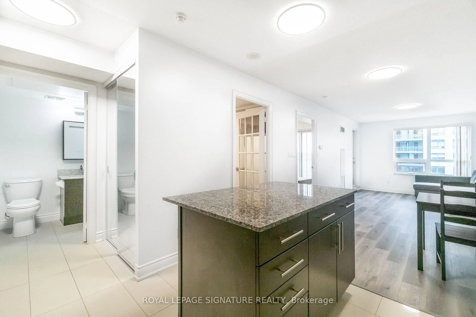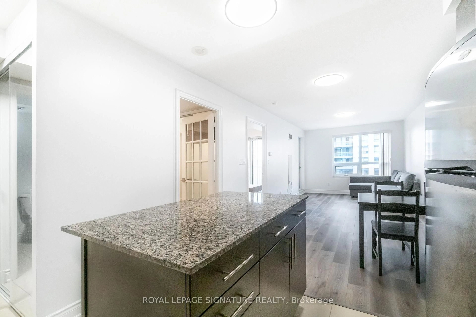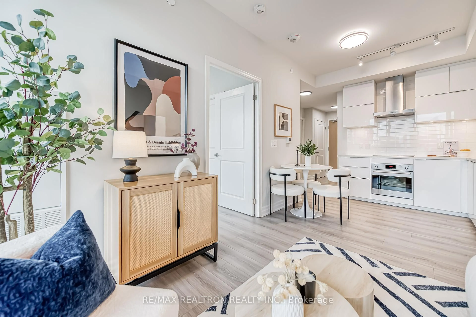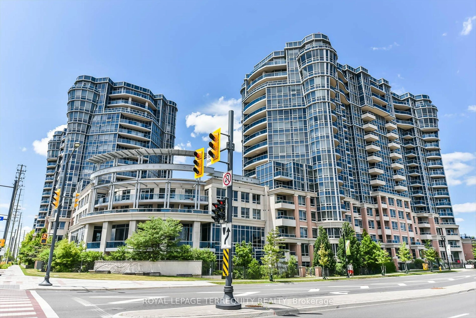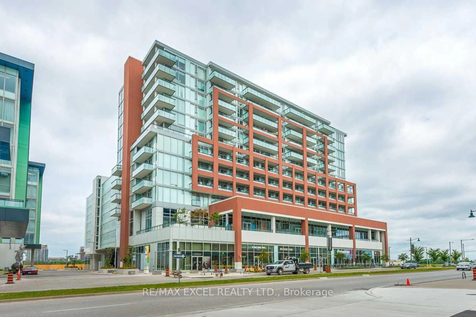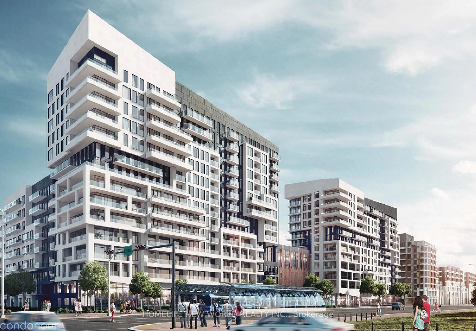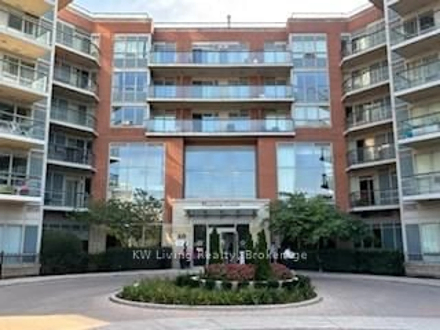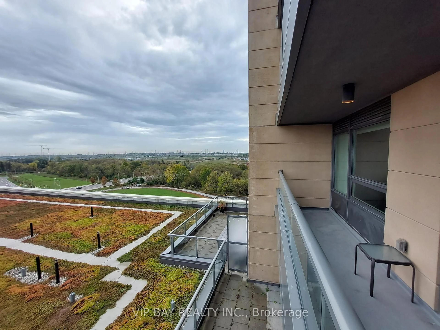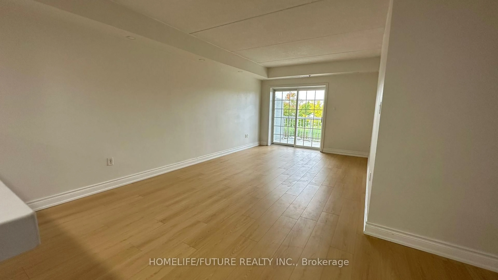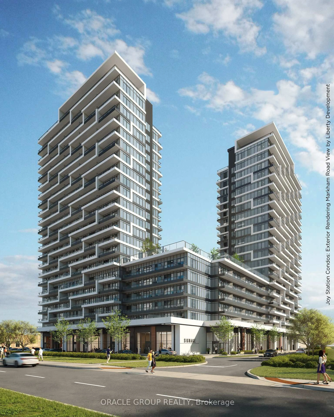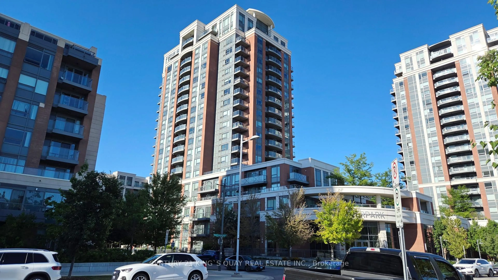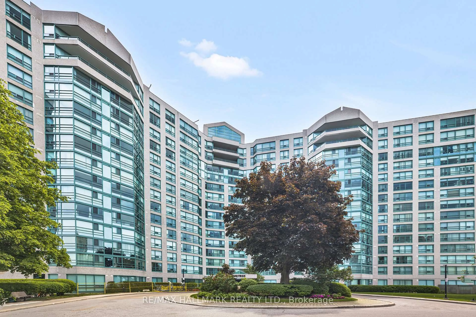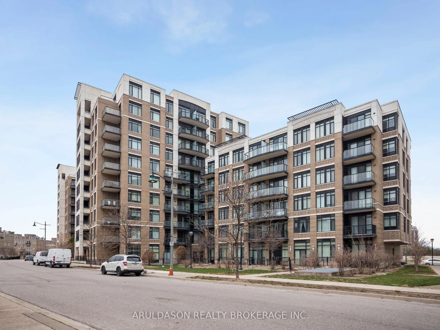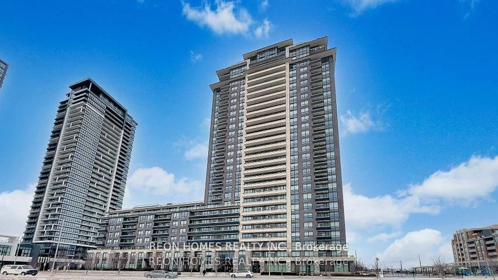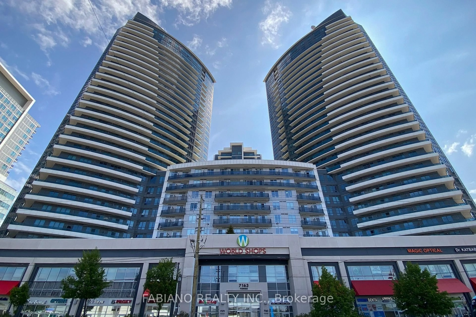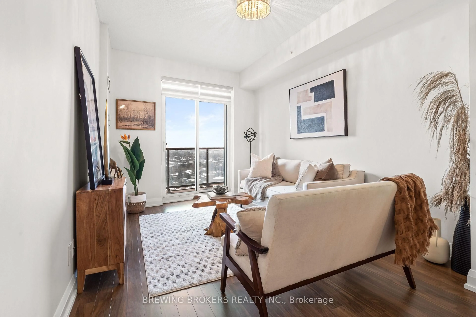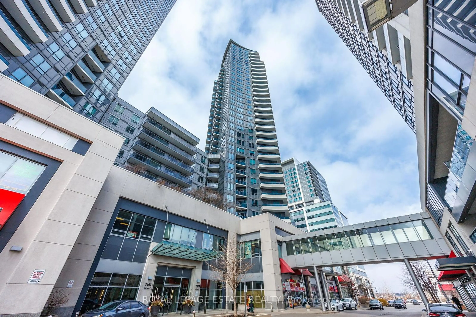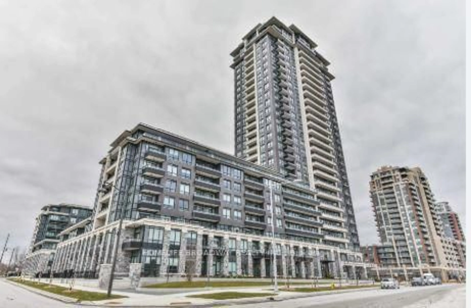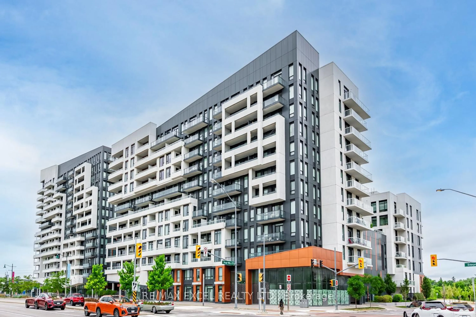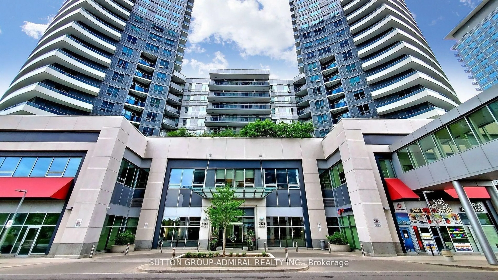60 South Town Centre Blvd #809, Markham, Ontario L6G 0C5
Contact us about this property
Highlights
Estimated valueThis is the price Wahi expects this property to sell for.
The calculation is powered by our Instant Home Value Estimate, which uses current market and property price trends to estimate your home’s value with a 90% accuracy rate.Not available
Price/Sqft$772/sqft
Monthly cost
Open Calculator

Curious about what homes are selling for in this area?
Get a report on comparable homes with helpful insights and trends.
+32
Properties sold*
$770K
Median sold price*
*Based on last 30 days
Description
Dont miss this beautifully updated 1+1 bedroom condo at Majestic Court, featuring newer commercial-grade extra durable vinyl flooring, installed glass shower door, bathroom mirror, toilet, and electric light fixtures, making it a more comfortable and move-in ready home in one of Markhams most convenient locations. The spacious bedroom and versatile den with closet and door can easily function as a second bedroom, guest room, or home office. A modern kitchen with granite counters and a centre island adds both style and functionality. Located near toprated schools and just steps to the ViVa bus station with direct connections to Finch Subway and York University, this condo offers both comfort and convenience. With a reasonable monthly condo fee and access to exceptional amenities including 24-hour concierge, indoor swimming pool, sauna, rooftop garden with BBQ, guest suite, and game room, this is truly a lifestyle property. Comes with 1 parking and 1 locker in a premium P1 location
Property Details
Interior
Features
Flat Floor
Kitchen
3.05 x 2.85Granite Counter / Porcelain Floor
Living
6.45 x 3.15Combined W/Dining / W/O To Balcony
Dining
6.45 x 3.15Combined W/Living
Primary
3.3 x 2.95Closet / W/O To Balcony
Exterior
Features
Parking
Garage spaces -
Garage type -
Total parking spaces 1
Condo Details
Amenities
Concierge, Elevator, Exercise Room, Guest Suites, Indoor Pool, Visitor Parking
Inclusions
Property History
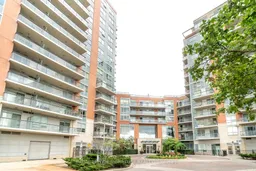 20
20