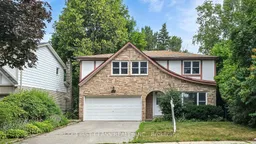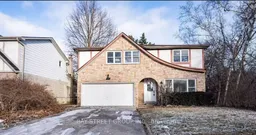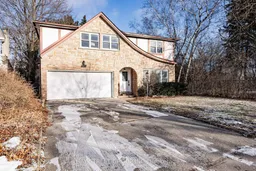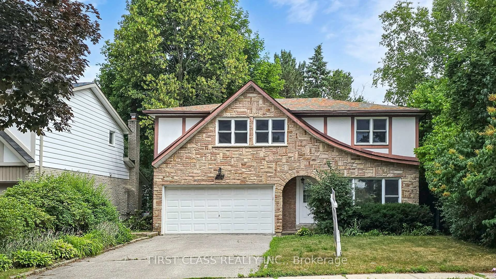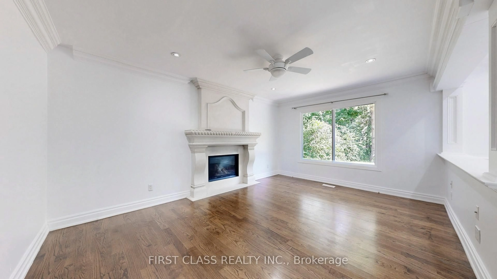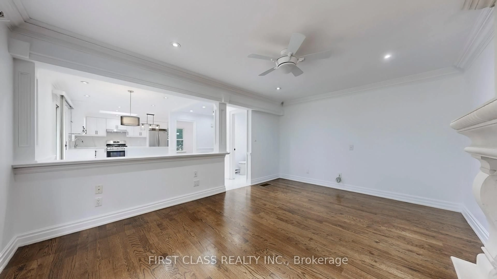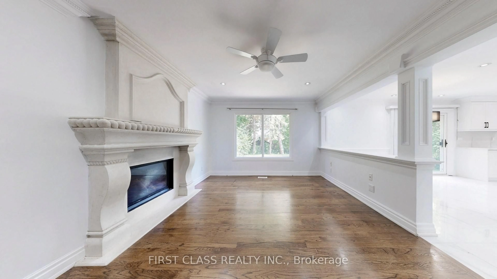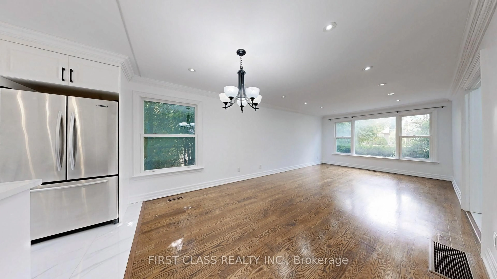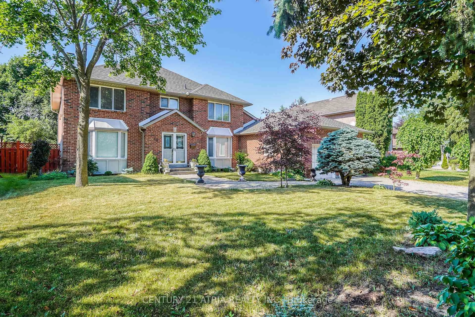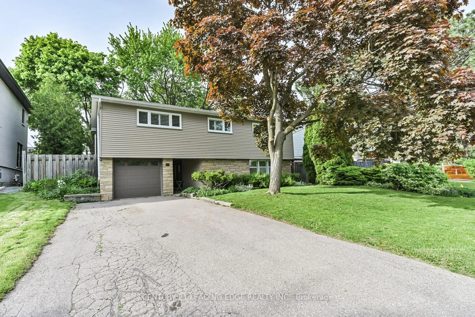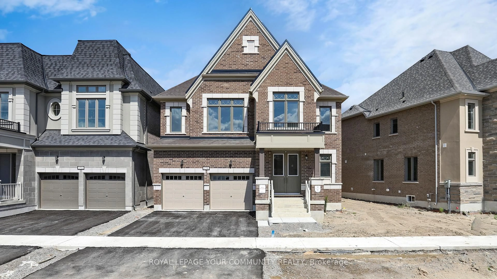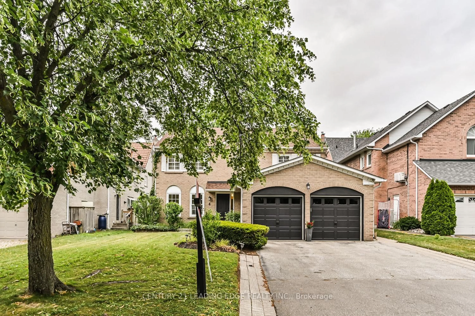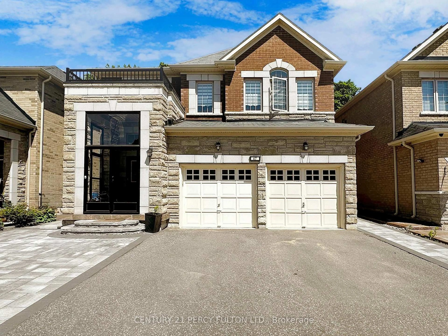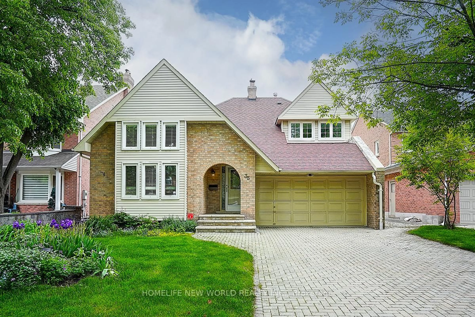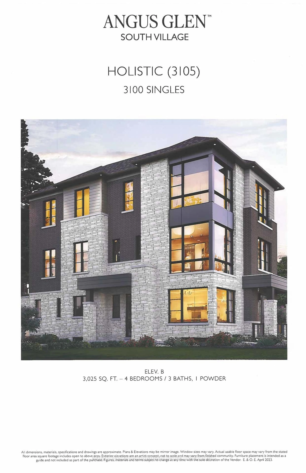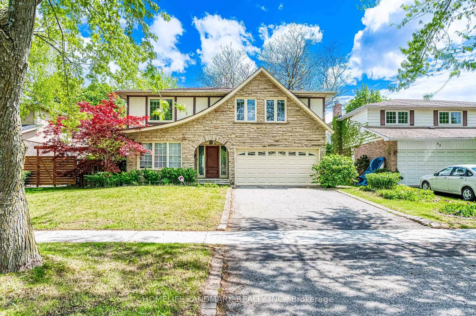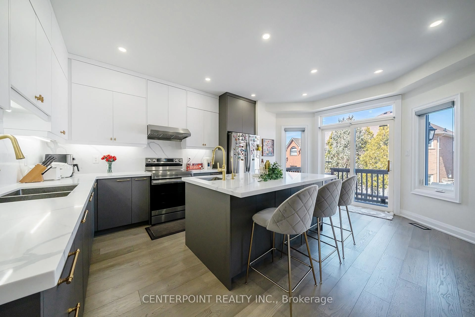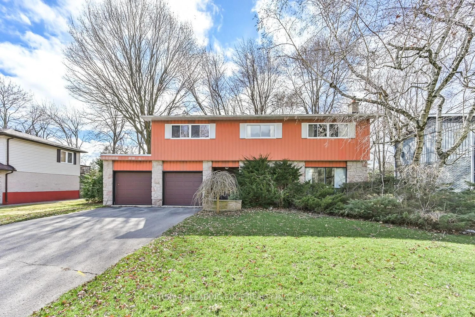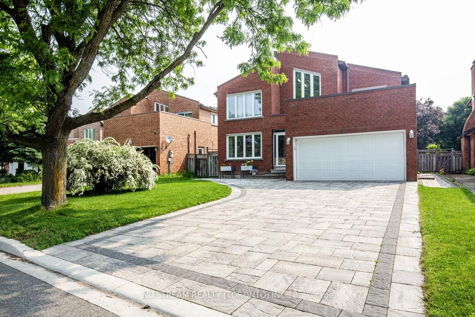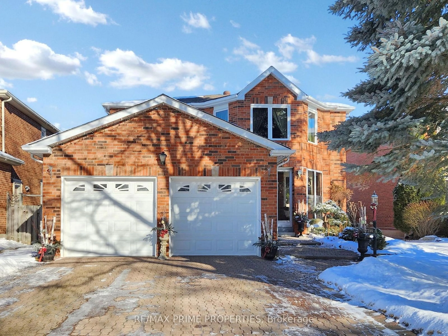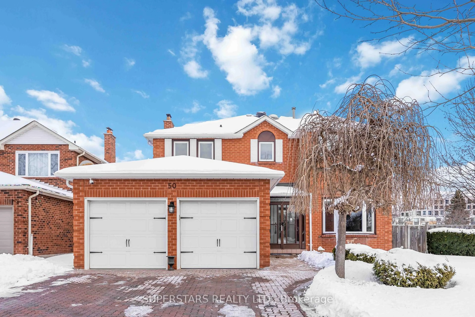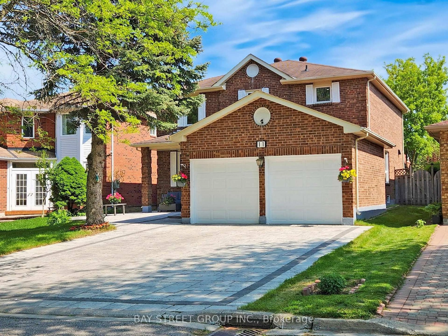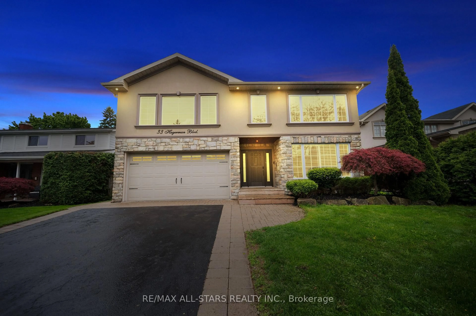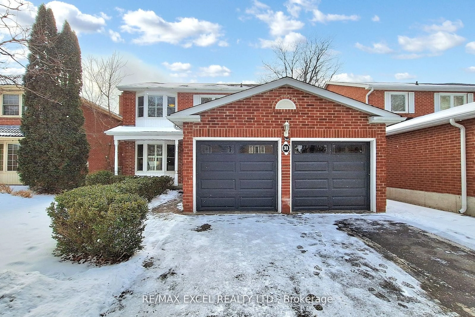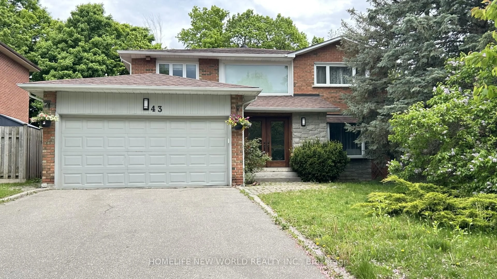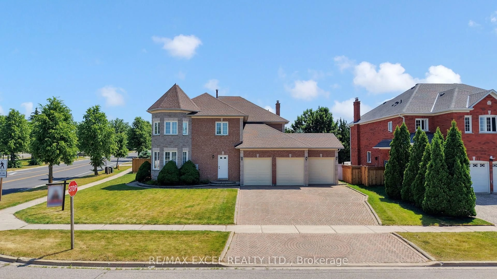34 Ferrah St, Markham, Ontario L3R 1N5
Contact us about this property
Highlights
Estimated valueThis is the price Wahi expects this property to sell for.
The calculation is powered by our Instant Home Value Estimate, which uses current market and property price trends to estimate your home’s value with a 90% accuracy rate.Not available
Price/Sqft$806/sqft
Monthly cost
Open Calculator

Curious about what homes are selling for in this area?
Get a report on comparable homes with helpful insights and trends.
+19
Properties sold*
$1.9M
Median sold price*
*Based on last 30 days
Description
Welcome to the sough after community Unionville where you could enjoy top-rated school, scenic parks, shopping and Go Train etc. This beautifully renovated 2-story south-facing house has everything that you need. Functional 4 bedrooms with fully finished basement. Hardwood floor throughout with modern kitchen and stone counter tops and much more. The large lot 50.56 x 135.07 is just next the community park where your kids can play safely next to your home. Super size driveway can park 4 cars plus 2 cars in garage.
Property Details
Interior
Features
Main Floor
Living
5.0 x 3.6hardwood floor / Combined W/Dining / Pot Lights
Dining
4.0 x 3.6hardwood floor / Combined W/Living / Pot Lights
Kitchen
7.3 x 3.0Slate Flooring / Eat-In Kitchen / W/O To Deck
Family
5.0 x 3.6hardwood floor / Gas Fireplace / Crown Moulding
Exterior
Features
Parking
Garage spaces 2
Garage type Built-In
Other parking spaces 4
Total parking spaces 6
Property History
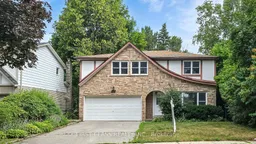 32
32