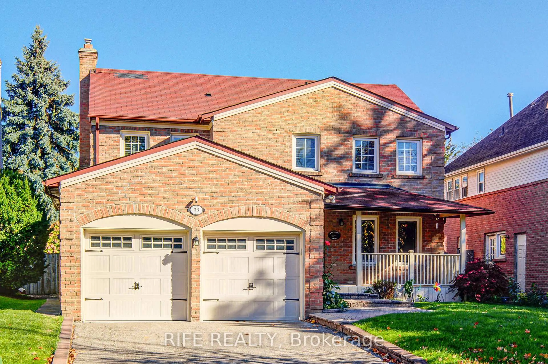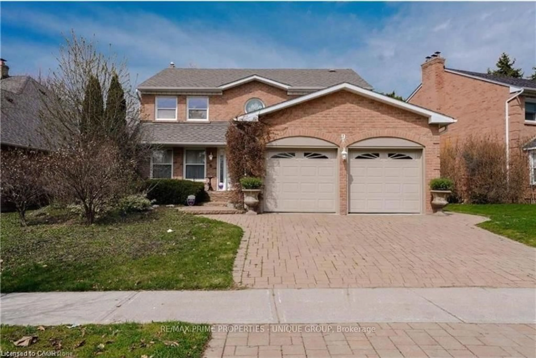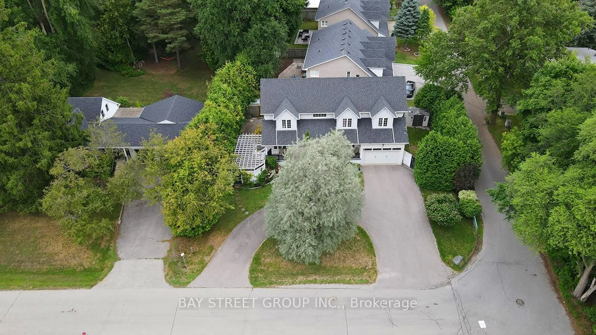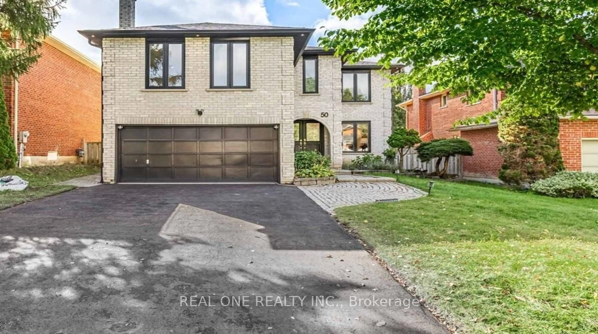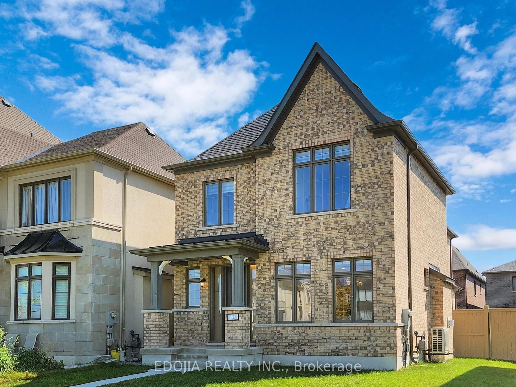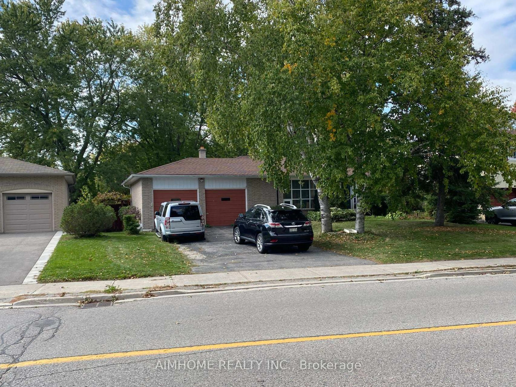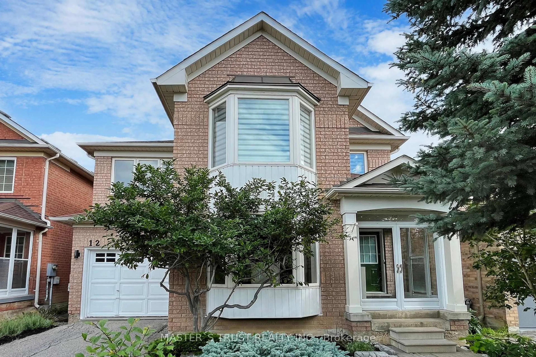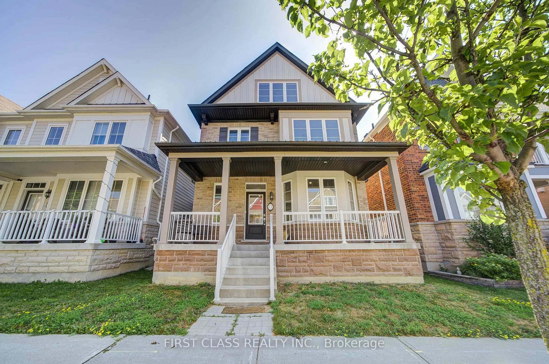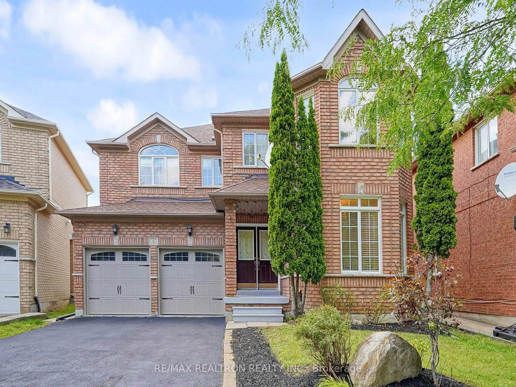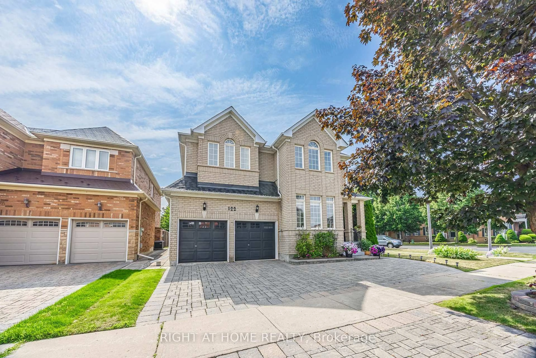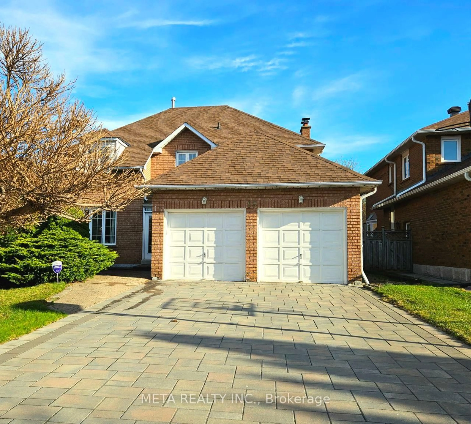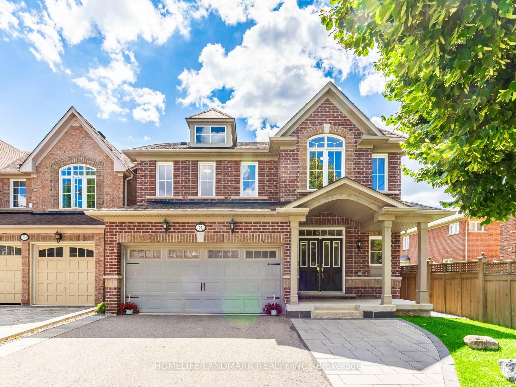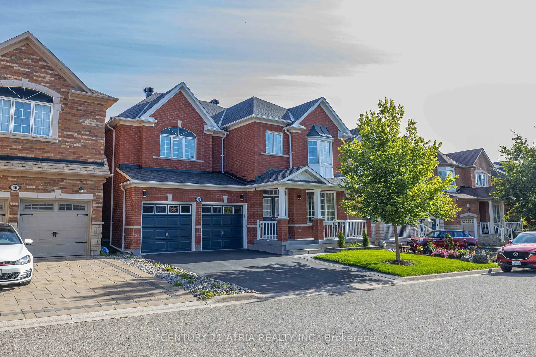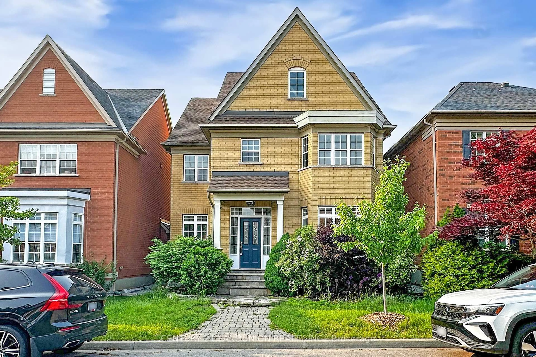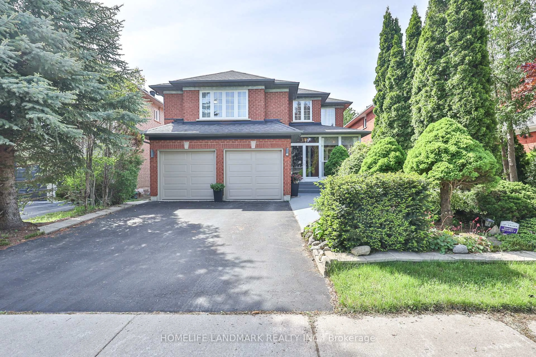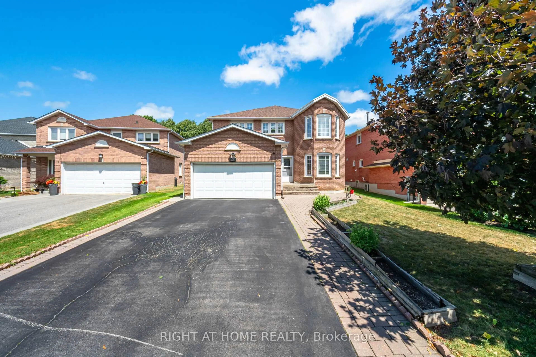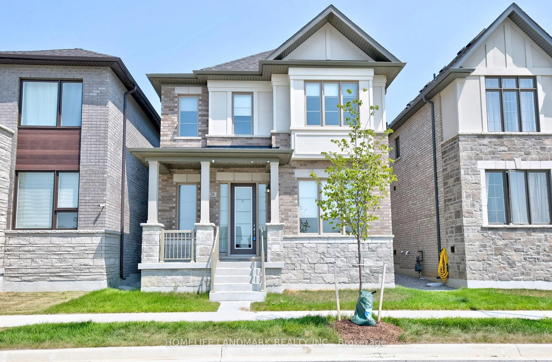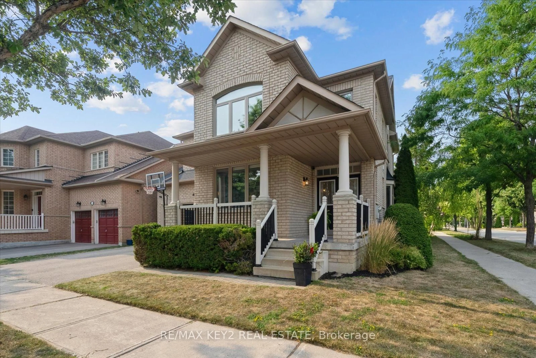Immaculate 4 bedroom detached home in prestigious Unionville with top ranked elementary and secondary schools. Conveniently located close to shops and highways Lancashire is a coveted street and has no sidewalk! Interior garage access, mudroom and a side door. This beautifully maintained home features hardwood flooring throughout. The main floor features large rooms, a renovated kitchen with quartz counters, maple cabinetry, a breakfast bar, potlights and a breakfast area with a bay window. Cozy up in front of the wood burning fireplace and sliding doors to the landscaped backyard with a gorgeous cherry blossom tree. French doors connect the living and family room and the home also features a separate formal dining room that connects to the kitchen. Upstairs you will find a huge primary bedroom with sitting area, his and hers closets and a 4 piece ensuite. 3 additional generous sized bedrooms all share a 4 piece bath. The basement has high ceilings and awaits your finishing touches.
Inclusions: Fridge, stove, dishwasher (as is), microwave hood range, washer, dryer, garage door opener & remote, all elf's, all window coverings.
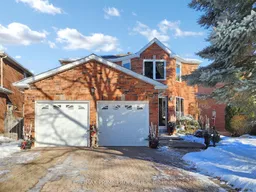 29
29

