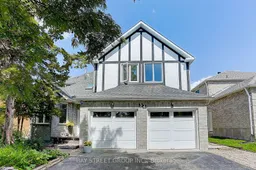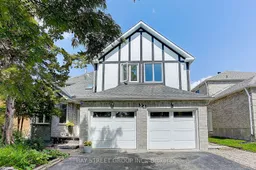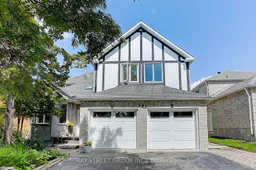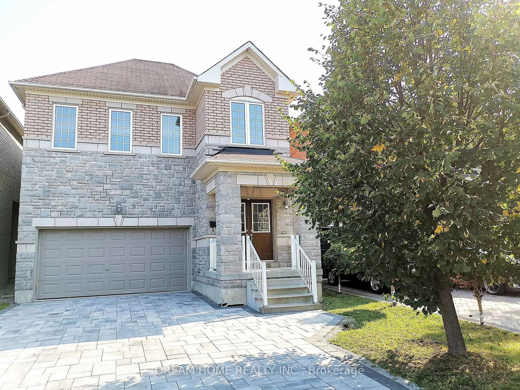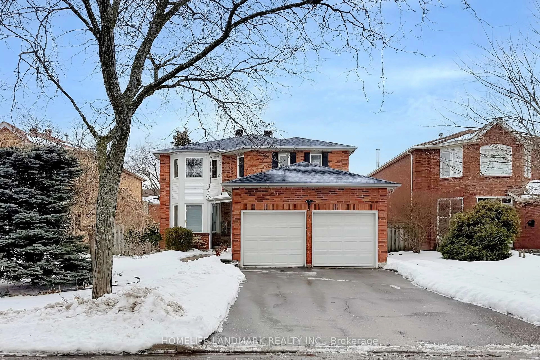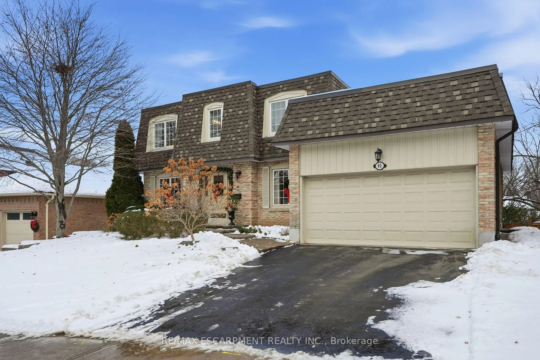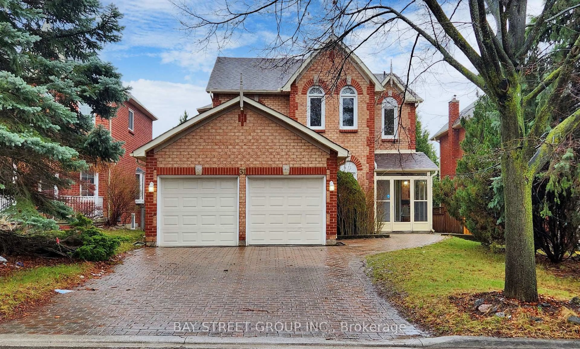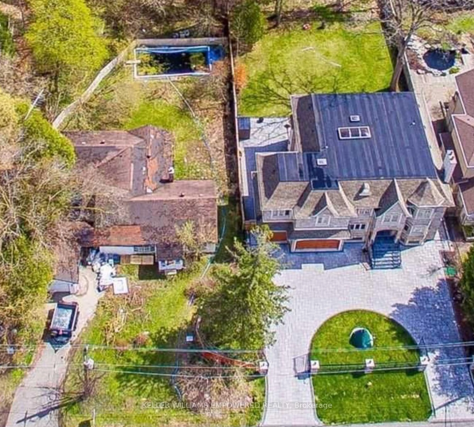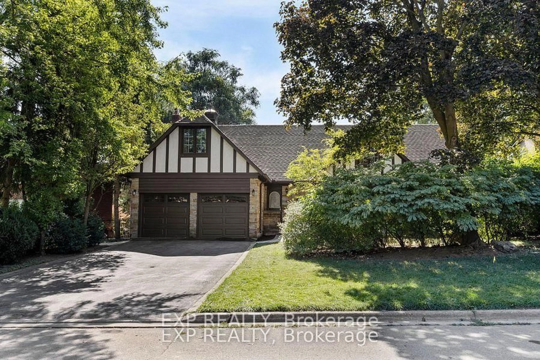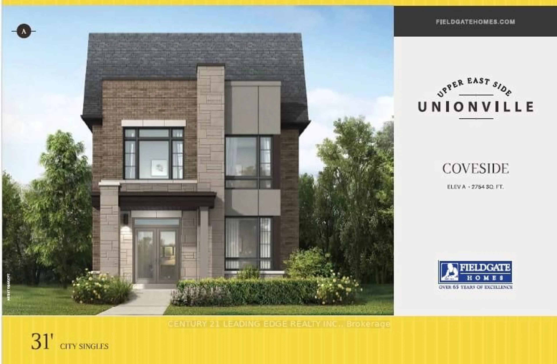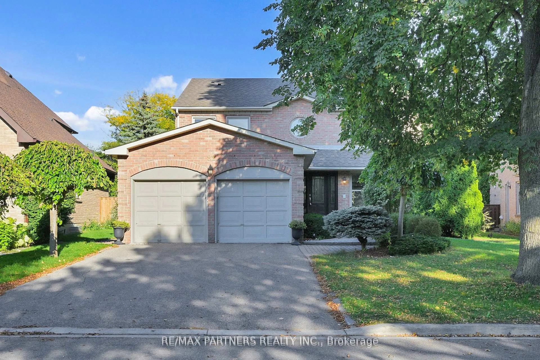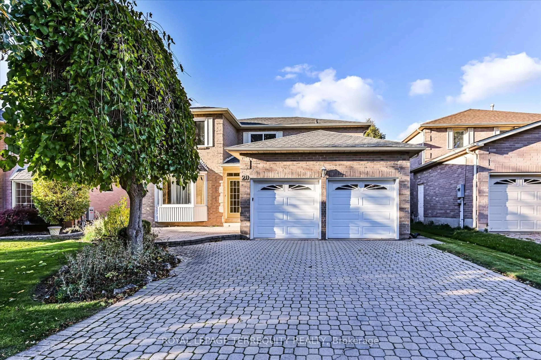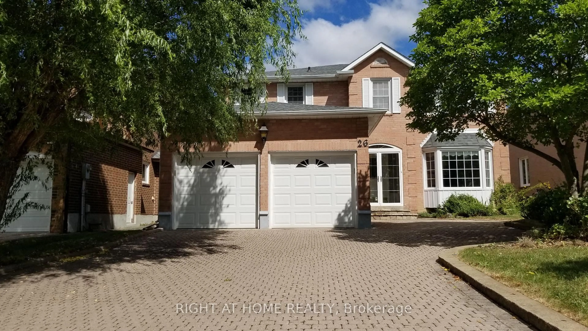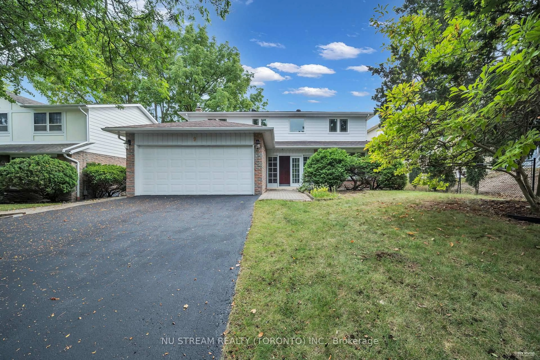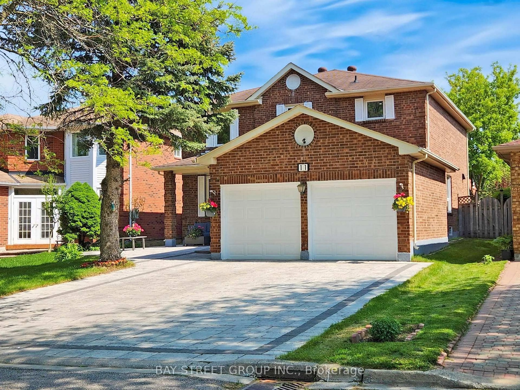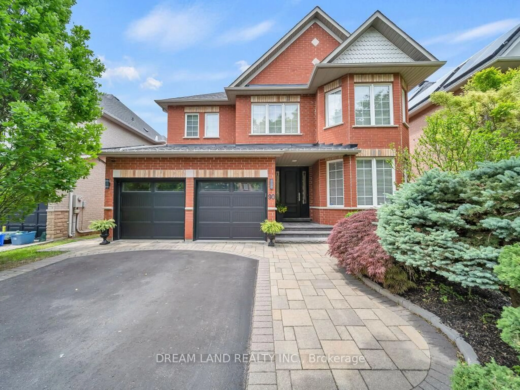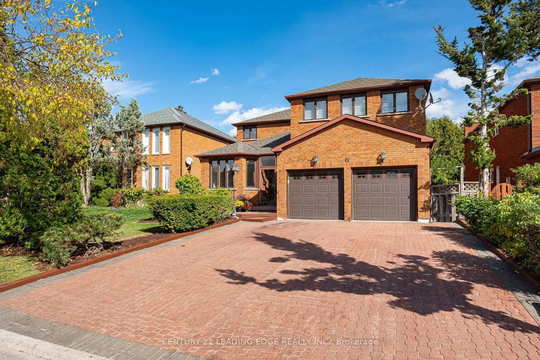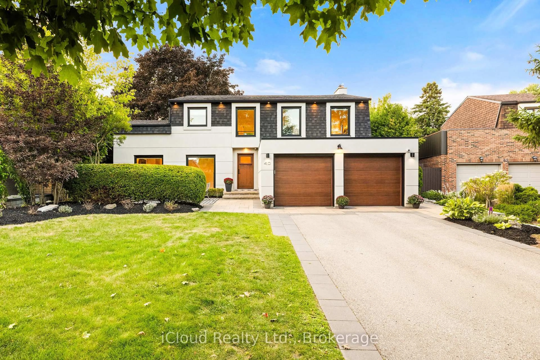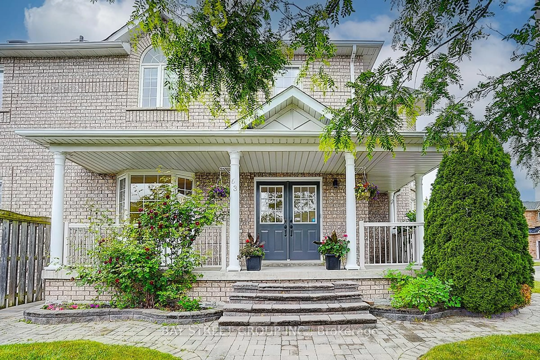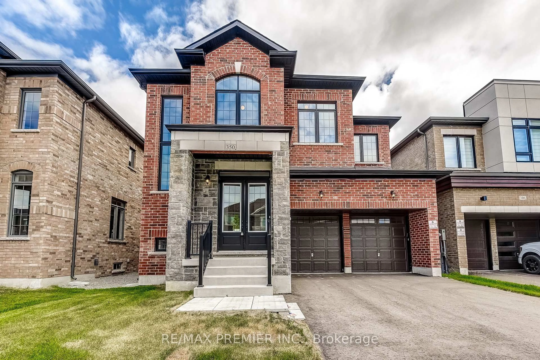Welcome to This Desirable Double Garage Detached Home in the Highly Sought- After Markville Community. Quiet and Friendly Neighbourhood with Top Ranked Schools!( Markville HS and Central Park Ps). Landscaped Perennial Herb Garden Front Yard with No Sidewalks, Driveway Can Park 5 Parking Spaces. Spacious 3259sf (MPAC). Double Door Entry, Cathedral Ceiling Entrance Way Open to the 2nd level. Gleaming Solid Oak Hardwood Flooring On Main. Open Concept and Functional Layout with an abundance of natural sunlight. Bay Window kitchen includes Plenty of Cabinet Space for Convenience, Huge Breakfast Area with Direct Access to the multi deck/sitting area overlooking the perennial flower, herb and fruit garden backyard.The second floor includes 4 spacious bedrooms. An Oversized Primary Bedroom Featuring large closet and a 5pc Ensuite. Professional Finished Basement, fireplace rough in, 2 Rooms and 3 Piece Ensuite.Roof(2020) Fence(2021). Enjoy the convenience of being surrounded by Too Good Pond, Markville Mall, Main Street Markham, 407, two GO Stations, Top Ranked schools, future York University campus, huge selection of grocery stores, multiple parks, community Centre, library, endless restaurant options and more!
