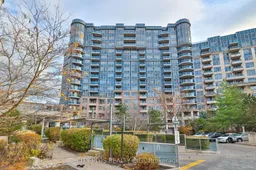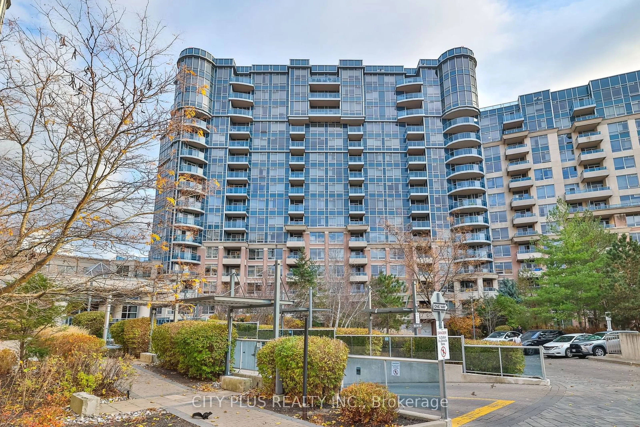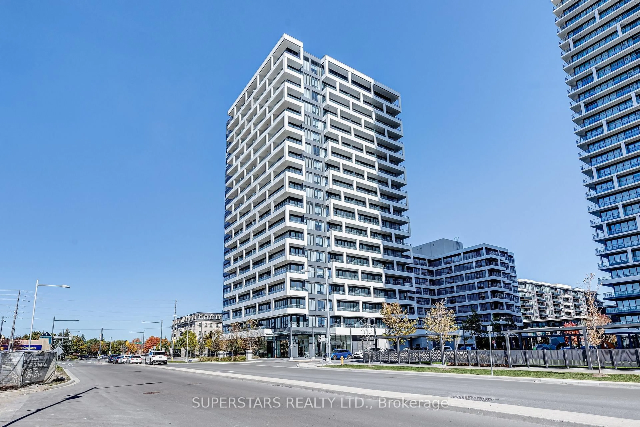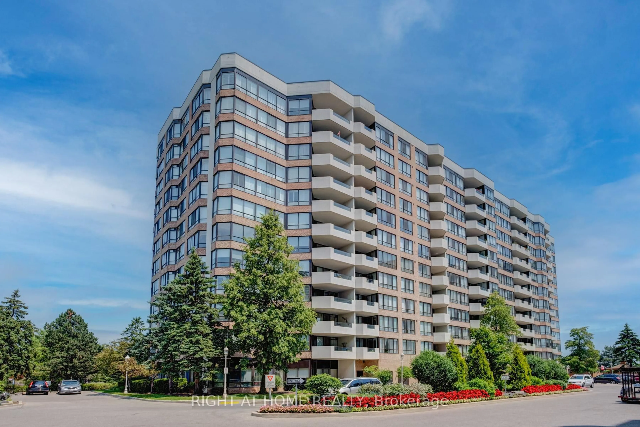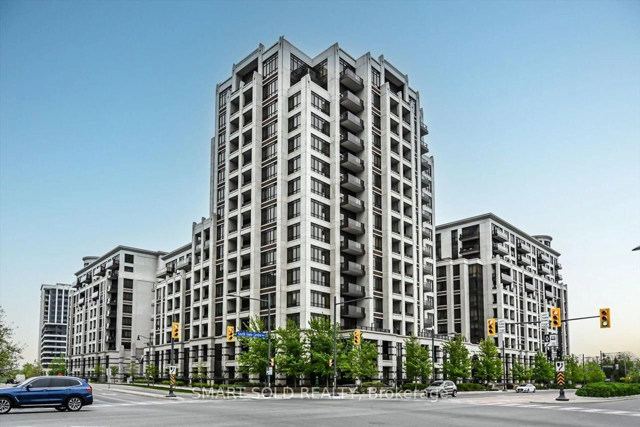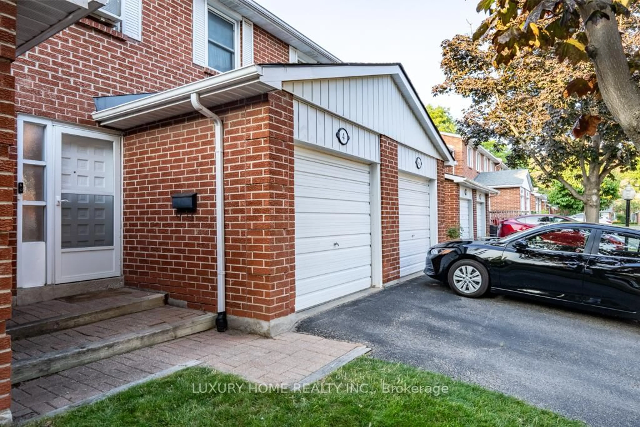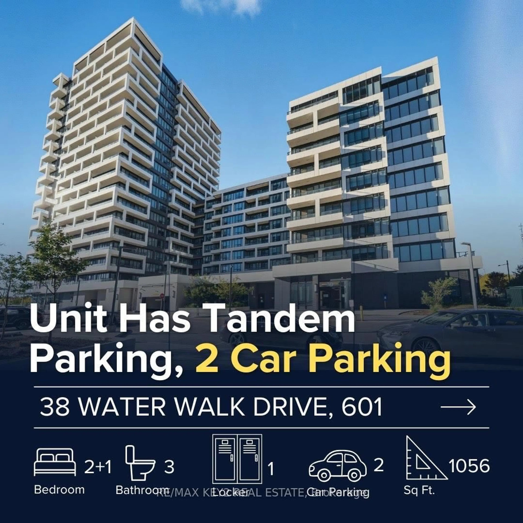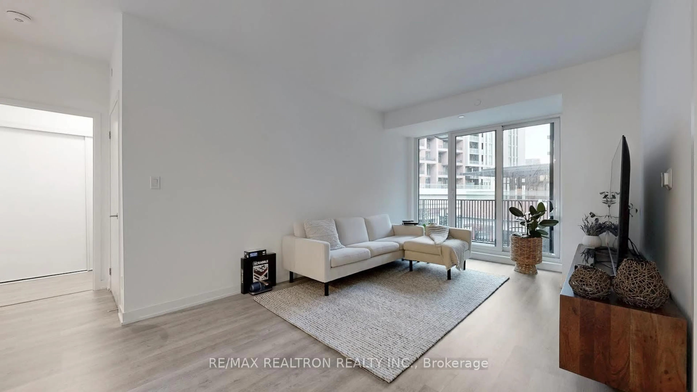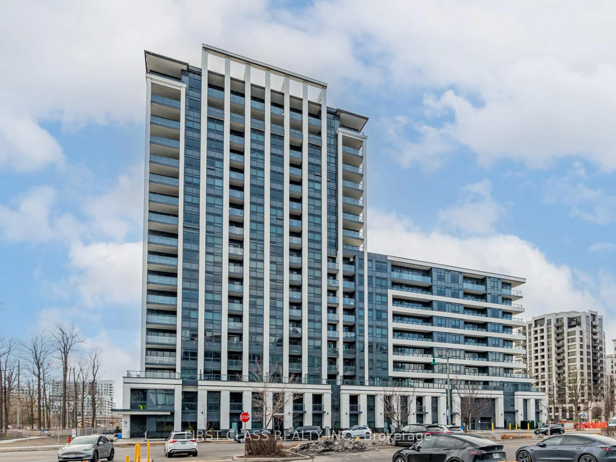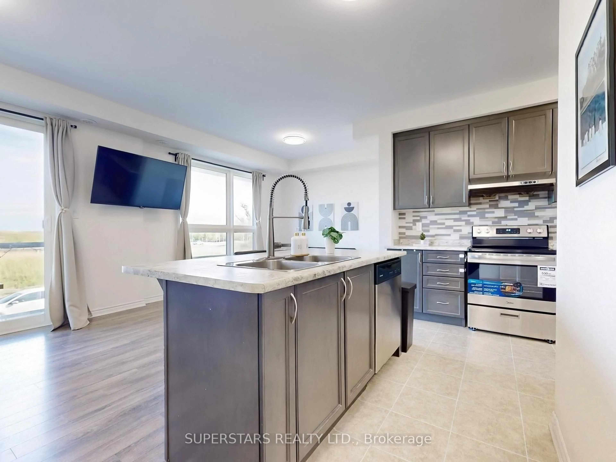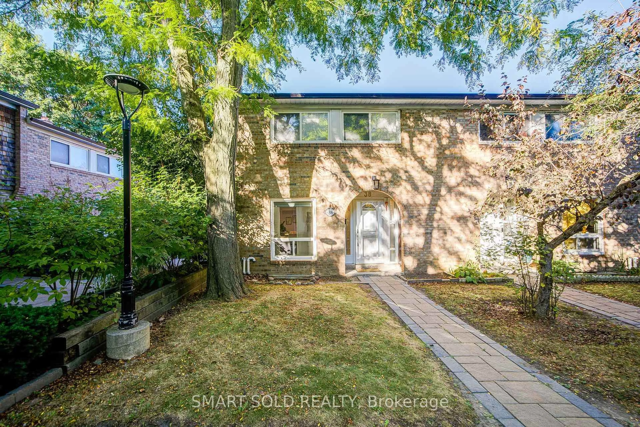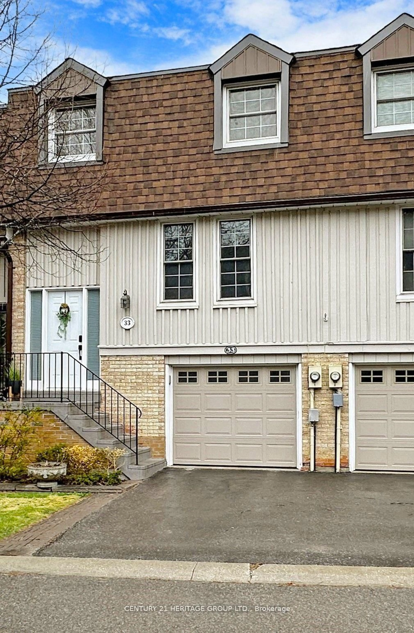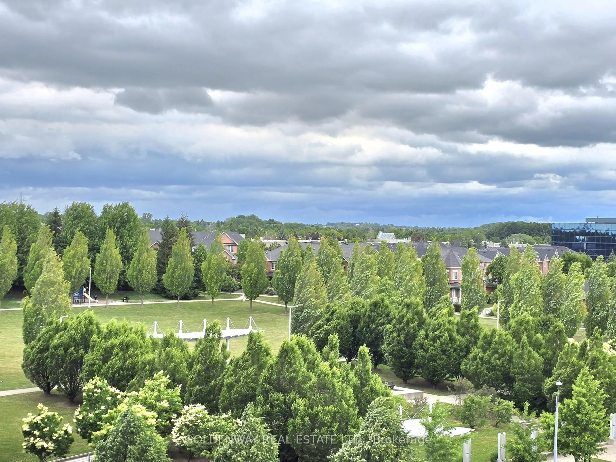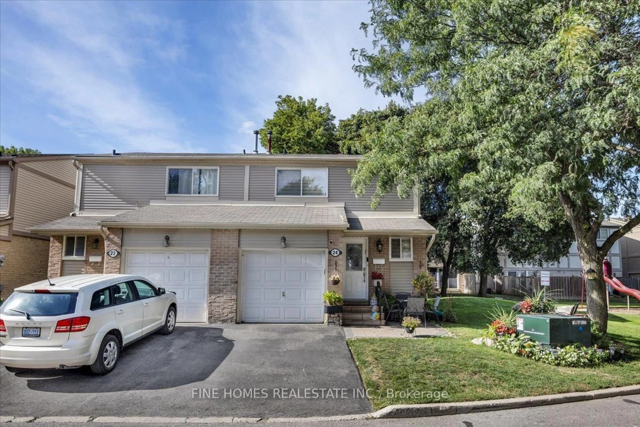Welcome to This Luxury Condo build by Tridel In The Heart Of Markham, Rare Find 3 Bedroom + Huge Den + 2 Full Bath + 2 Parking Model with Unobstructed View to Millennium Park, Only 1 Unit/Floor. $$ Spend on Renovations. New Laminated Floor Through Out the Unit, New Kitchen Appliances, New Bathroom Vanity with LED Mirror. Open Concept Kitchen with Premium Quartz Counter Top and Backsplash, Oversized Stainless-Steel Sink Perfect for Entertaining. Bright and Spacious Living Room Combine with Dinning, Walk-Out to Balcony. Primary Bedroom with Large Walk-In Closet, 4 Pc Ensuite, and Overlooking the Park. Huge Den Can Be the 4th Bedroom. Quiet North West Corner, One of the Most Exceptional Layout with Absolutely No Space Wasted. Top Ranking School Zone, Step To Coledale Public School, Unionville High School, St, Justin Martyr Catholic School, St. Augustine Catholic High School. Close To Markham Civic Centre, Park, Restaurants, Banks, Supermarkets, First Markham Place, and Much More. Mins to Hwy 7, Hwy 404, Hwy 407. 24 Hour Concierge, Outstanding Recreation Facilities Including: Indoor Pool, Party/Billiard/Exercise Room, Guest Suites ... ... ... **EXTRAS** Stainless Steel Samsung Fridge, Samsung Stove, LG Built-In Dishwasher, Lotus Ranghood, Stackable Whirlpool Washer & Dryer. All Existing Light Fixtures, All Existing Window Coverings.
