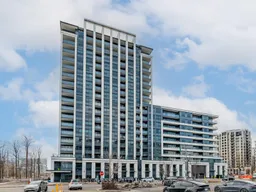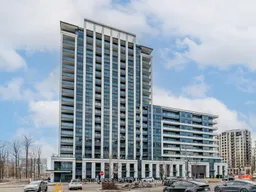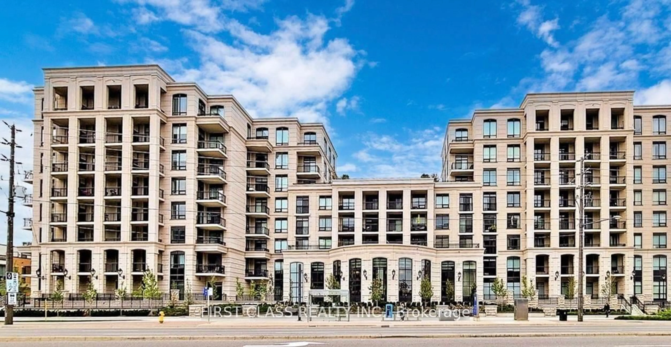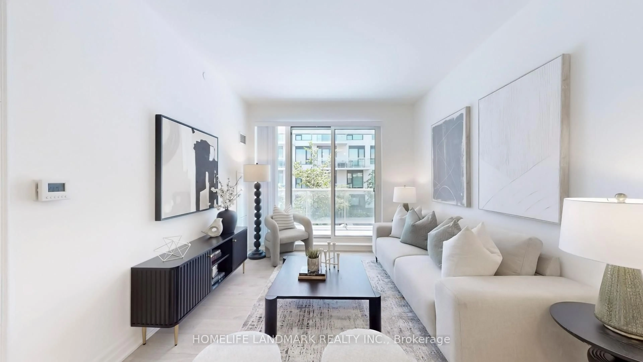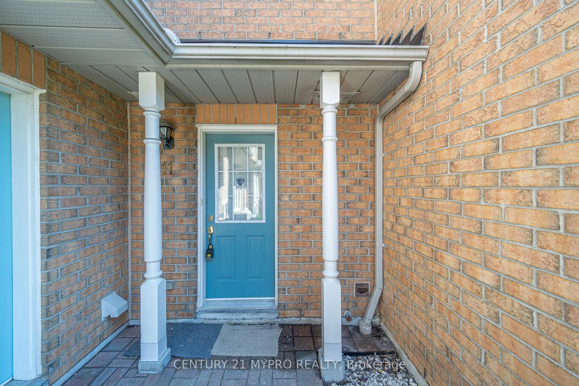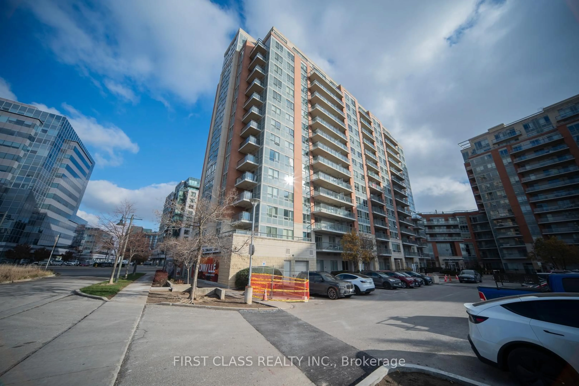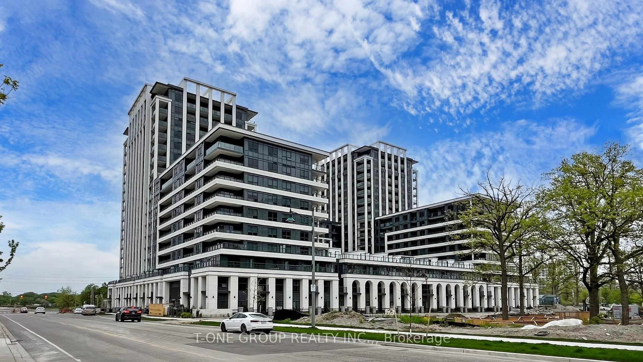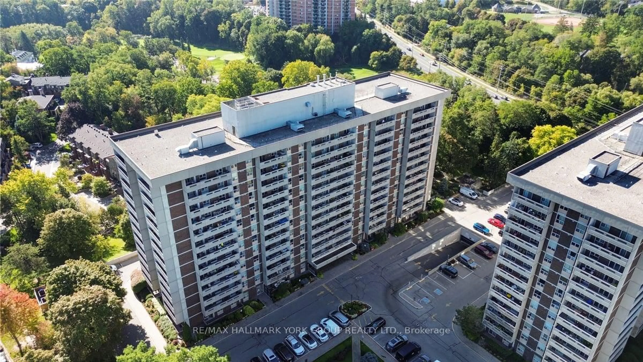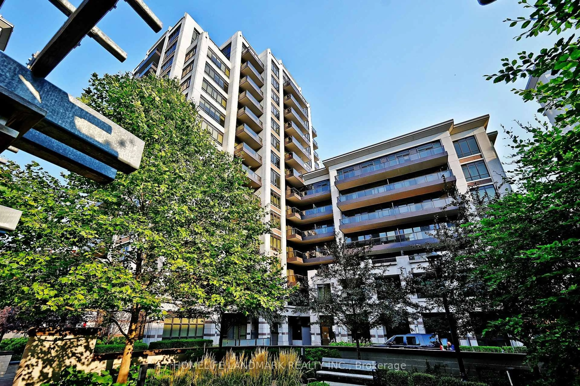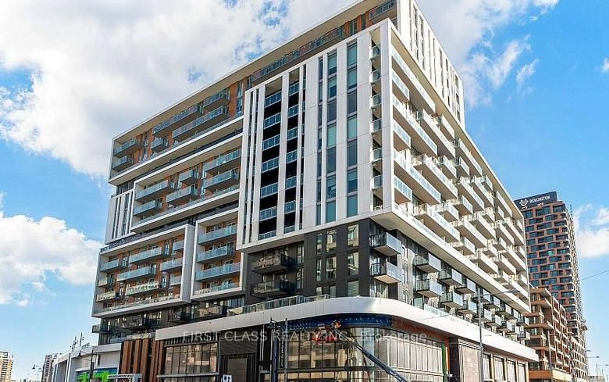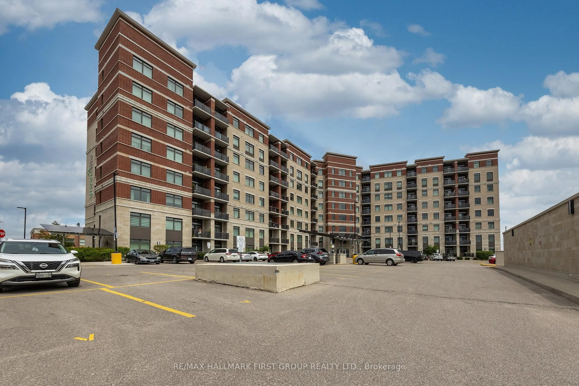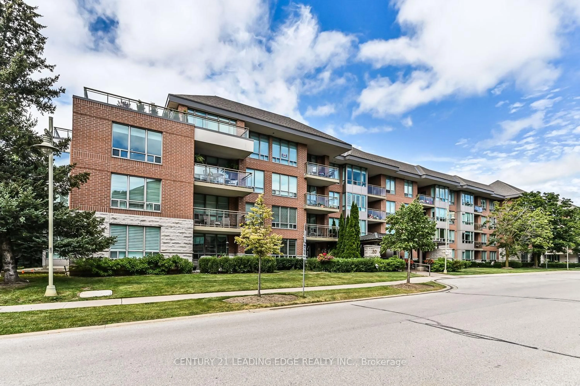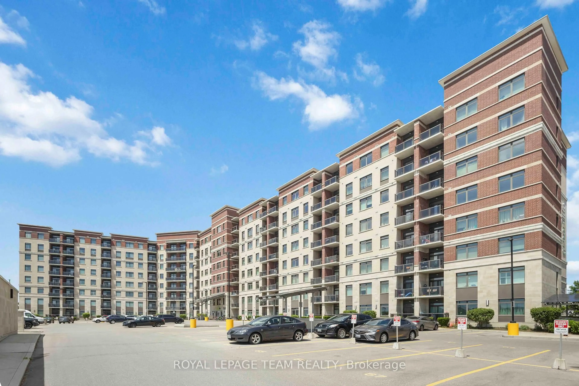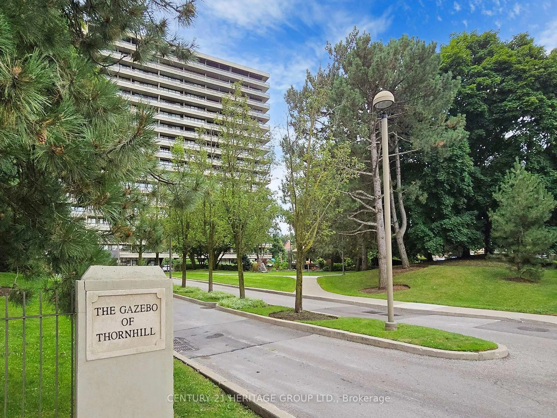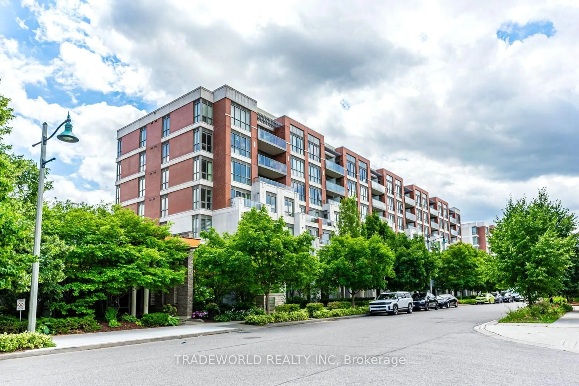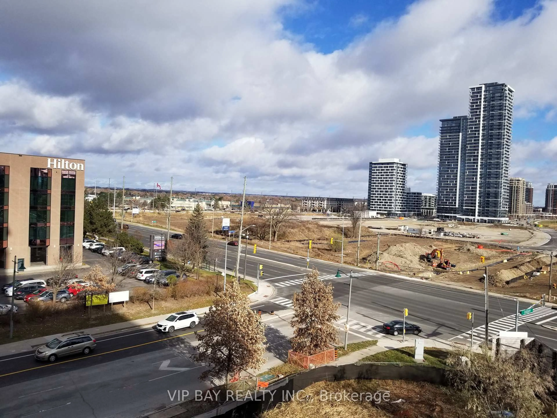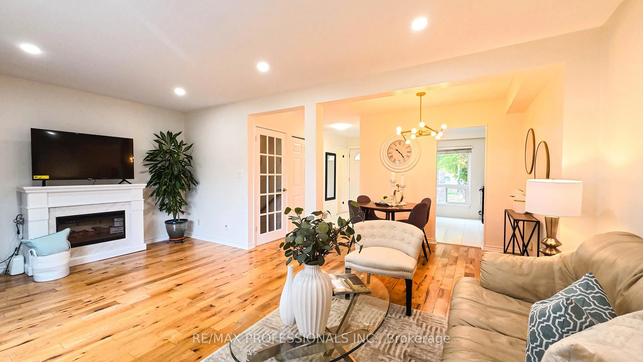Welcome to Vendome Markham, a prestigious luxury condominium in the heart of Unionville! This brand-new, never-occupied 2-bedroom, 2-bathroom NE corner suite offers 886 sq. ft. of functional living space plus a 122 sq. ft. balcony with unobstructed north-east exposure. This stunning residence boasts premium interior upgrades, including smooth ceilings, roller shade coverings, and modern vinyl plank flooring throughout. The high-end kitchen features stainless steel appliances, quartz countertop, built-in LED under-cabinet lighting, track lighting, and a sleek one-piece backsplash for a sophisticated, modern aesthetic. The primary bedroom retreat offers a walk-in closet with built-in shelving, while all ensuite closets feature custom built-ins for added storage. Both bathrooms are elegantly designed with porcelain wall tiles, pot lights, and premium finishes. Enjoy the expansive private balcony with breathtaking views. Ideally situated near top-ranked schools, Unionville High School, Unionville Main Street, GO Station, First Markham Place, York University, and an array of fine dining, shopping, and entertainment. Easy access to Highways 407 & 404 ensures seamless commuting. Experience unparalleled luxury with top-tier building amenities a must-see opportunity for those seeking upscale living in a prime Markham location!
Inclusions: One underground parking spot, and one private & exclusive locker room on the same level ofyour unit. All Electric Light Fixtures (ELFs), All Existing Appliances: Built-in Fridge,Built-in Oven, Cooktop, Built-in Dishwasher, Microwave, Stacked Front-Load Washer & Dryer.All roller-shade coverings.One underground parking spot, and one private & exclusive locker room on the same level of your unit. All Electric Light Fixtures (ELFs), All Existing Appliances: Built-in Fridge,Built-in Oven, Cooktop, Built-in Dishwasher, Microwave, Stacked Front-Load Washer & Dryer.All roller-shade coverings.
