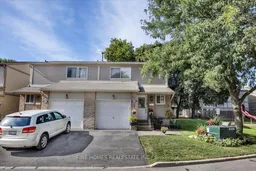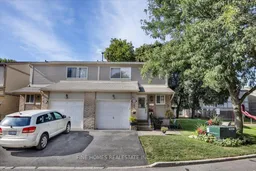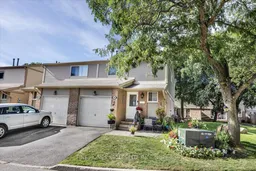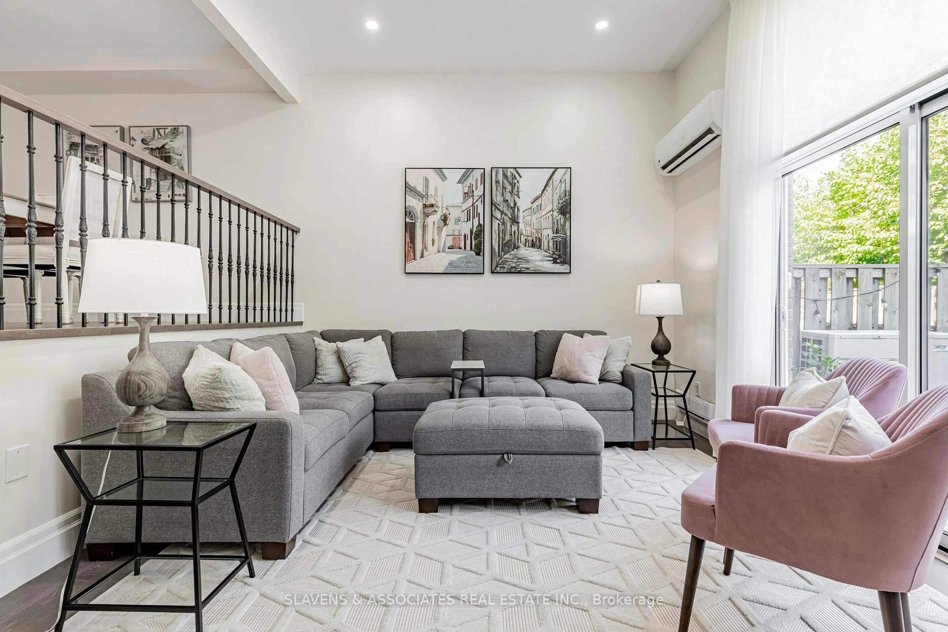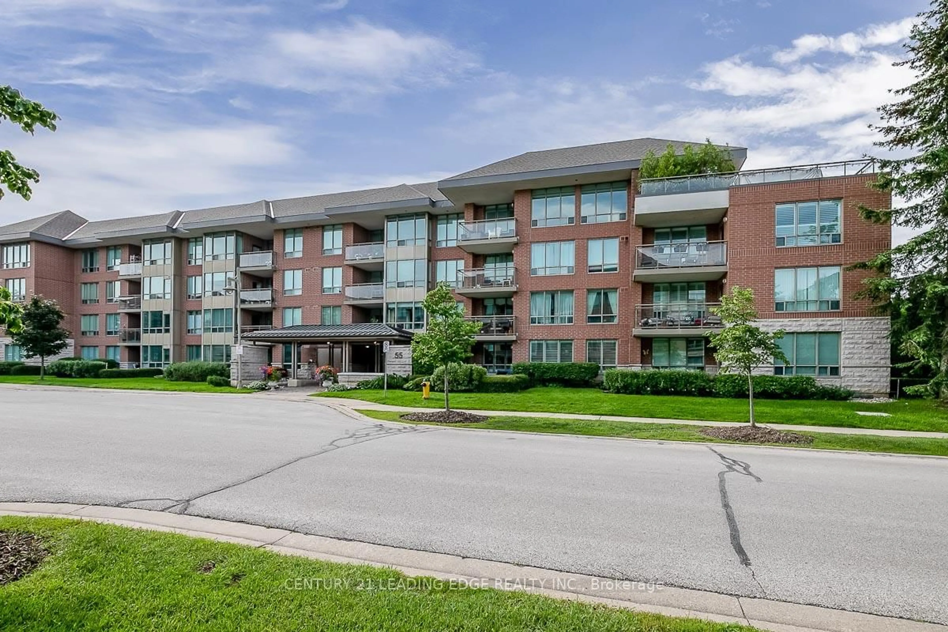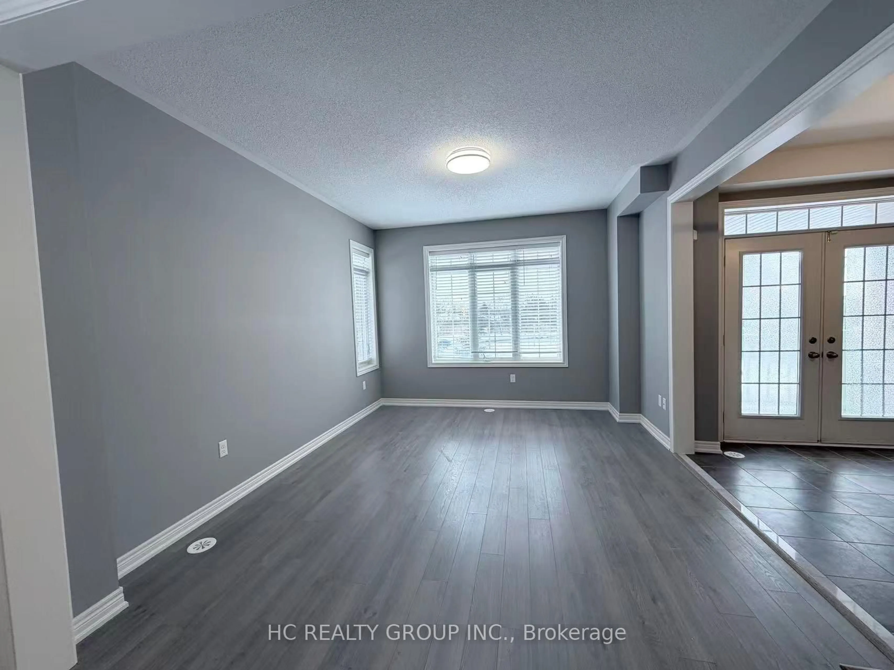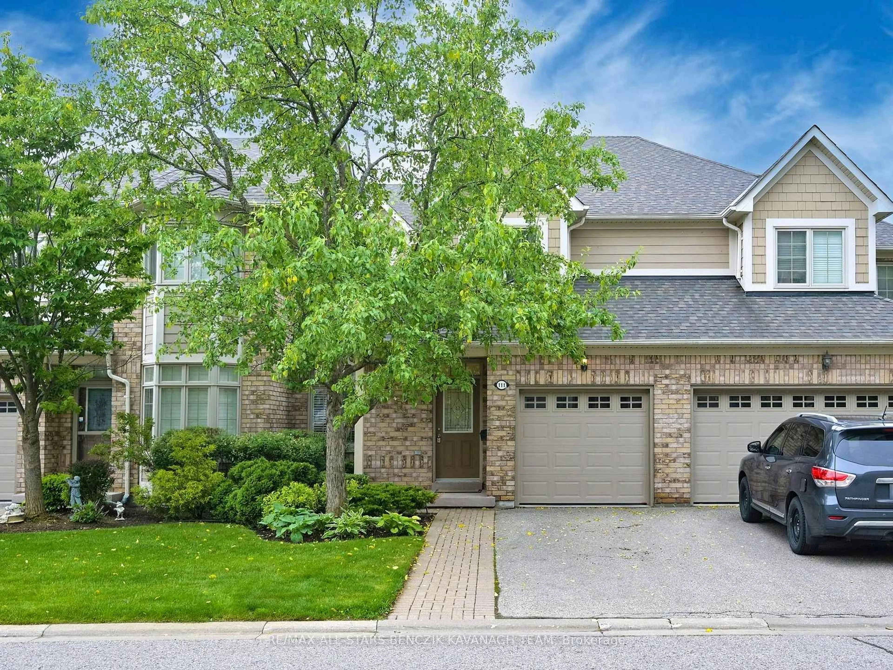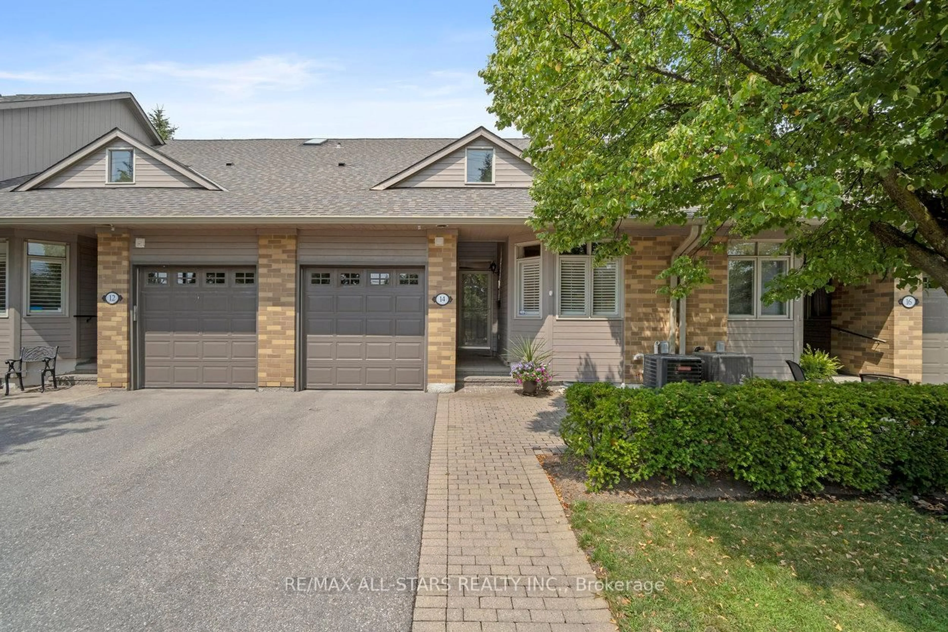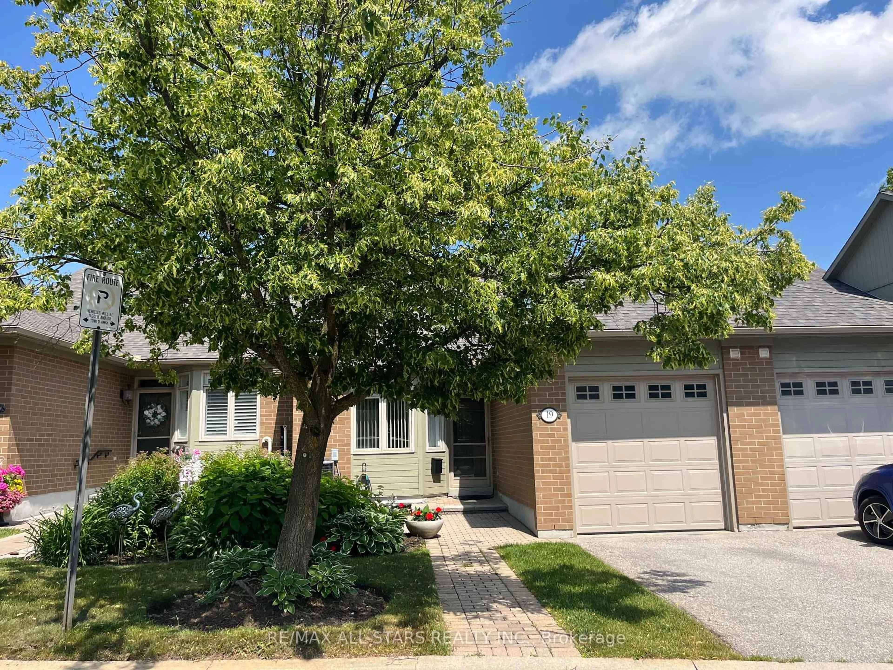Welcome to this fully renovated, turnkey 3+1 bedroom semi-detached corner home in the heart of Thornhill! Renovated from top to bottom, this bright and stylish residence features a modern chefs kitchen with granite countertops, porcelain tile flooring, a sleek range hood, and ample cabinet space. Additional highlights include custom wardrobes in all upstairs bedrooms, a striking porcelain tile foyer, upgraded vinyl flooring, and pot lights with dimmers throughout. The finished basement offers a versatile 1-bedroom suite complete with a beautifully designed laundry room. Outside, the private corner-lot backyard boasts a lush perennial garden framed by mature trees and shrubbery, providing exceptional privacy and a serene setting. Situated in a highly ranked school district with access to Thornhill SS, St. Robert CHS, Westmount CI, Henderson PS (Gifted Program), and Alexander Mackenzie HS (IB Program), this home is also steps to public transit, shops, restaurants, parks, and Yonge Street, and just minutes to the Subway, Hwy 407/404, Thornhill Community Centre, Thornhill Square Shopping Centre, and Centerpoint Mall. With the entire complex refurbished by the builder in 2012, this home offers peace of mind and modern living in one of Thornhills most sought-after communities. A truly move-in-ready gem you wont want to miss!
