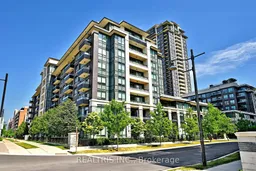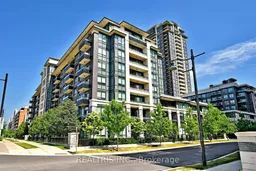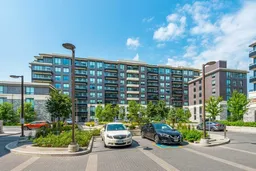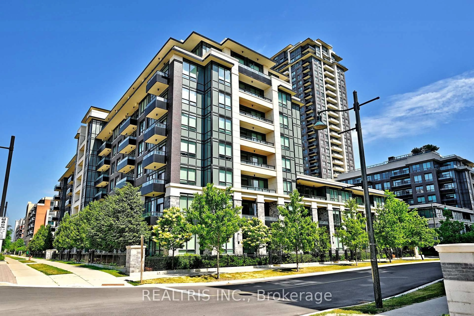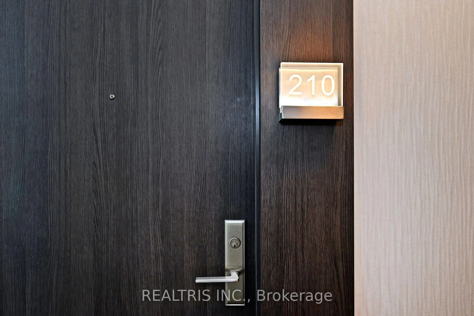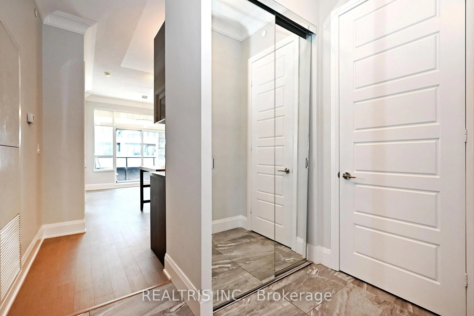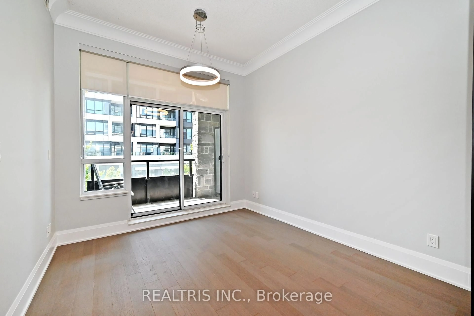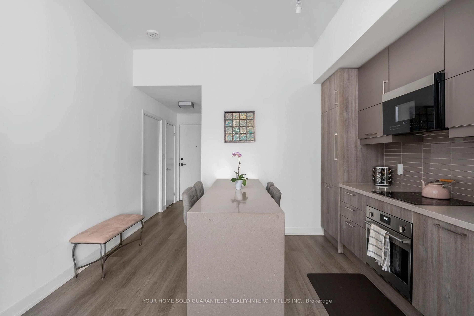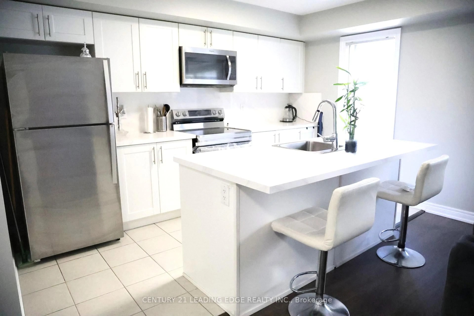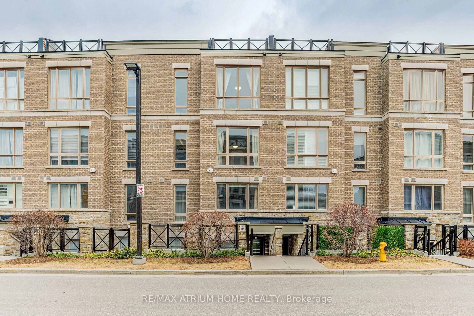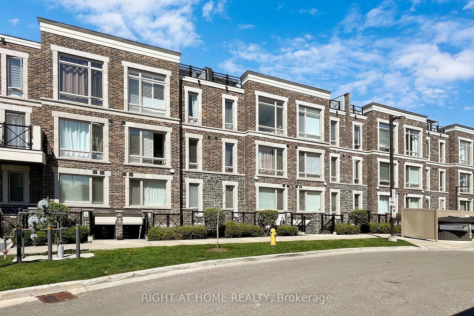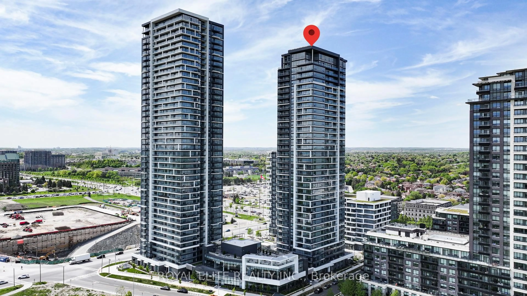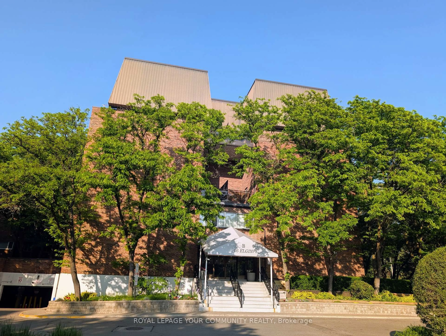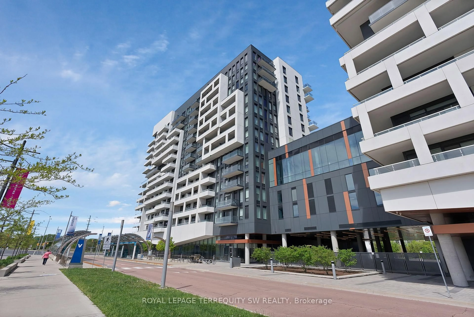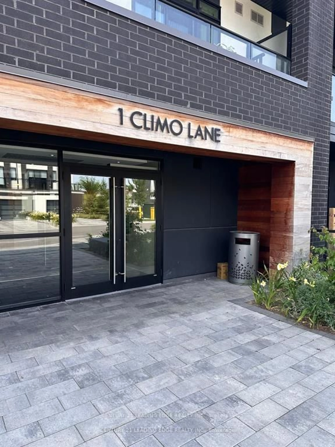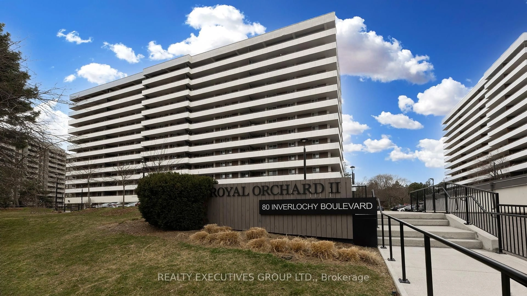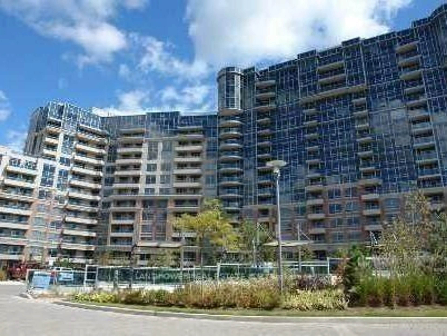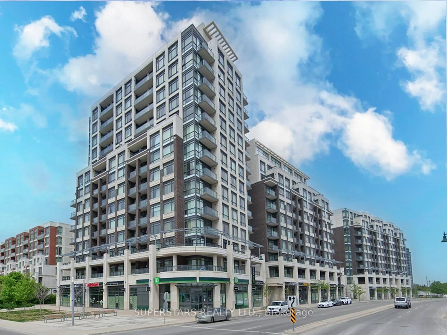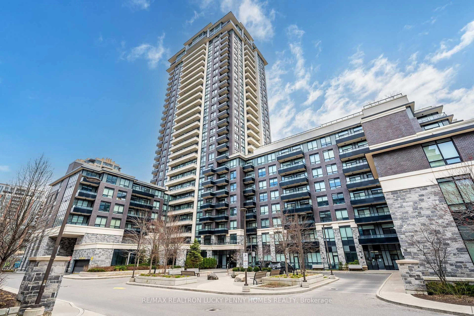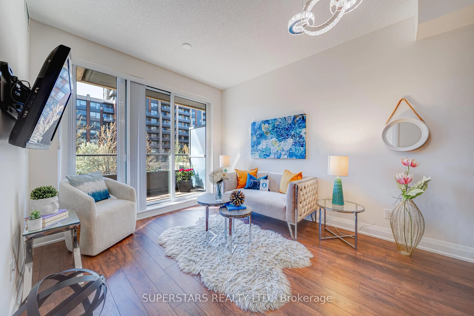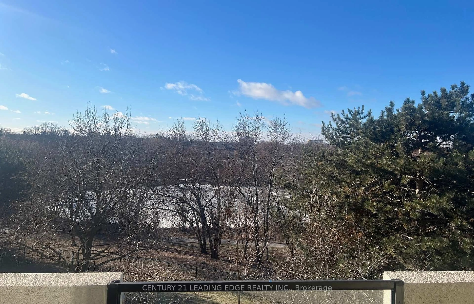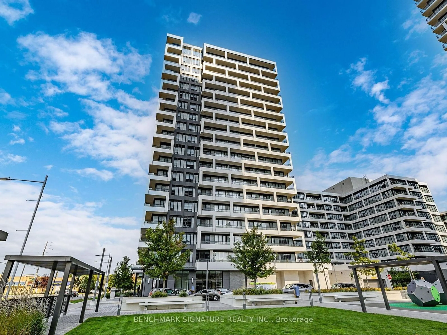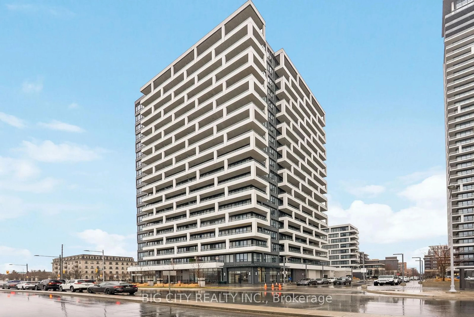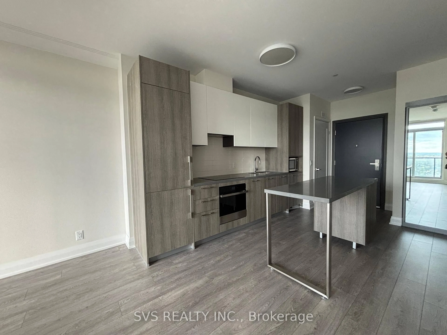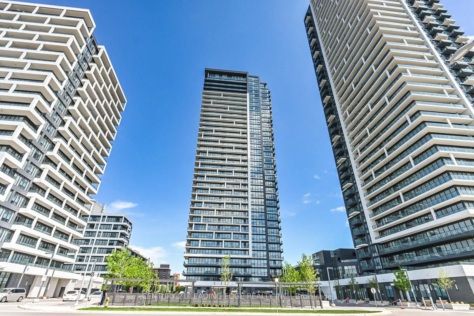25 Water Walk Dr #210, Markham, Ontario L6G 0G3
Contact us about this property
Highlights
Estimated valueThis is the price Wahi expects this property to sell for.
The calculation is powered by our Instant Home Value Estimate, which uses current market and property price trends to estimate your home’s value with a 90% accuracy rate.Not available
Price/Sqft$1,006/sqft
Monthly cost
Open Calculator

Curious about what homes are selling for in this area?
Get a report on comparable homes with helpful insights and trends.
+30
Properties sold*
$754K
Median sold price*
*Based on last 30 days
Description
Welcome To Riverside Luxury Condo In Prime Downtown Markham. Bright & Spacious 1 Bedroom + Den Layout. Rare 10 Ft Ceilings With Upgraded Crown Molding. Stylish Kitchen W/ Engineered Quartz Countertops & Full-Height Quartz Backsplash. High-End European Stainless Steel Appliances. LED Under-Cabinet Lighting & Extra-Deep Cabinetry. Open-Concept Living/Dining W/ Upgraded Engineered Vinyl Flooring. Walk-Out To Private Balcony Ideal For Relaxing Or Entertaining. Spacious Primary Bedroom W/ Ample Closet Space. Versatile Den W/ Upgraded Door Use As 2nd Bedroom, Office, Or Guest Room. Rare Oversized Laundry Room W/ Extra Storage. Top-Tier Amenities: 24-Hr Concierge, Gym, Party Room, Library, Gaming Room, Rooftop BBQ, Outdoor Infinity Pool. Unbeatable Location Walk To Viva Transit, Parks, Shopping, Unionville High School. Mins To Hwy 404/407, GO Station, Cineplex, Restaurants & Entertainment. Includes 1 Parking & 1 Locker.InclusionsAll Existing ELFs, Counter-Depth Full-Size Fridge, Stove/Oven, Dishwasher, Microwave, Hood Fan, Stacked Front Load Washer/Dryer, Built-In Bathroom Storage Shelf Included. Underground Parking & Locker Included. Custom Roller Blinds Included.
Property Details
Interior
Features
Flat Floor
Living
4.0 x 4.0Crown Moulding / Open Concept / West View
Kitchen
4.0 x 7.0Custom Backsplash / Hidden Lights / Quartz Counter
Br
6.0 x 5.0Closet / Laminate / Large Window
Den
3.2 x 3.5Glass Doors / Laminate / Quartz Counter
Exterior
Features
Parking
Garage spaces 1
Garage type Underground
Other parking spaces 0
Total parking spaces 1
Condo Details
Inclusions
Property History
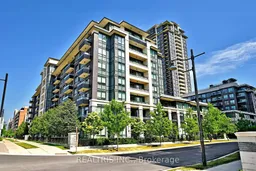 34
34