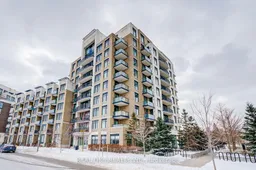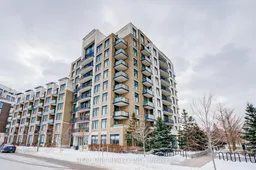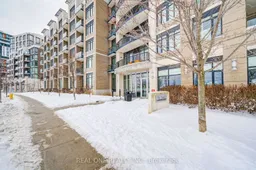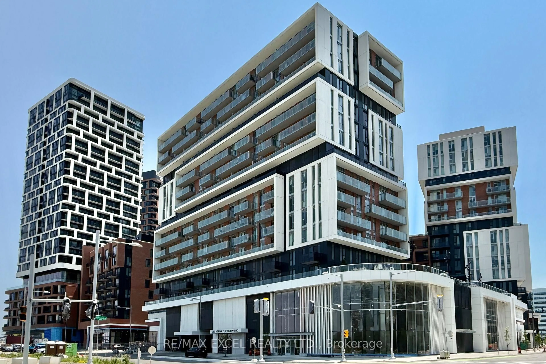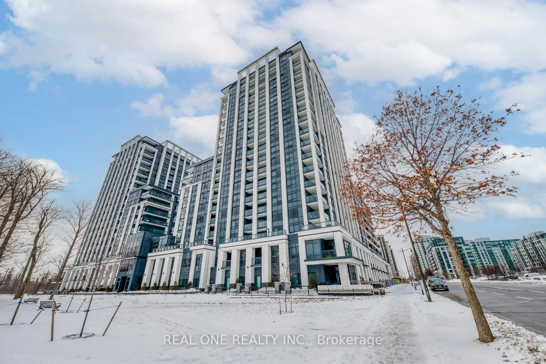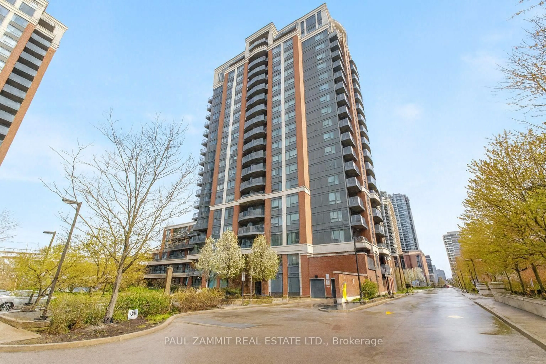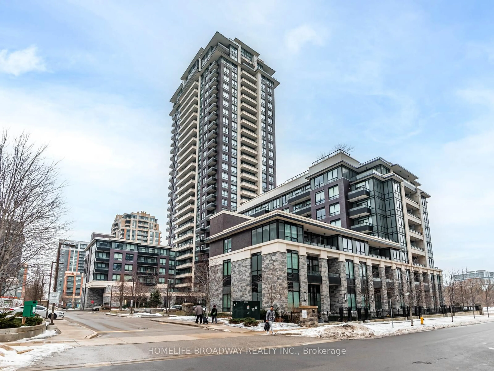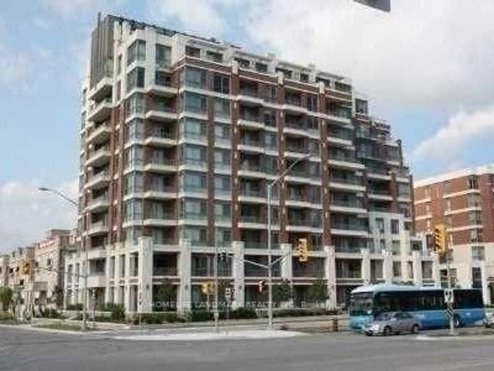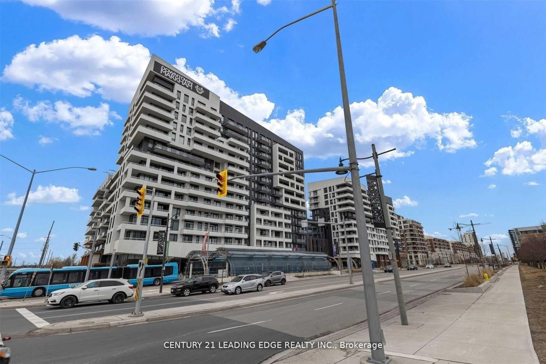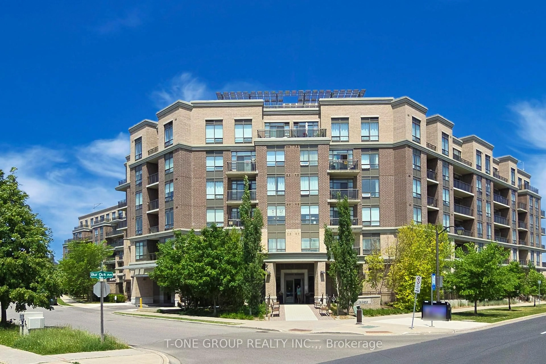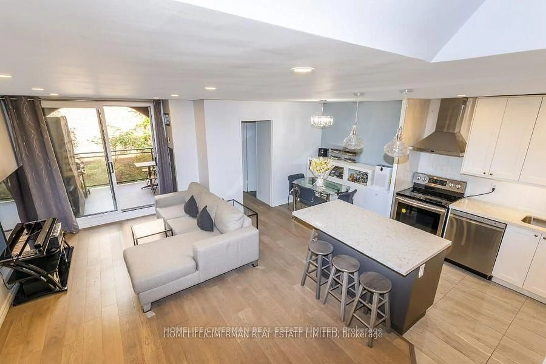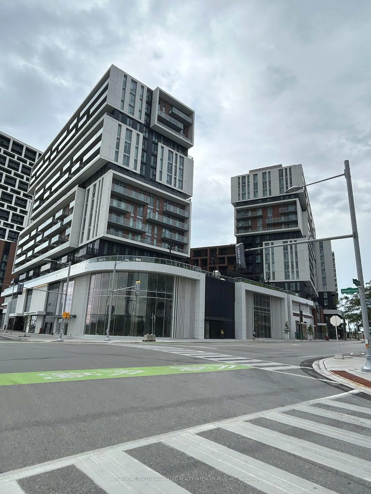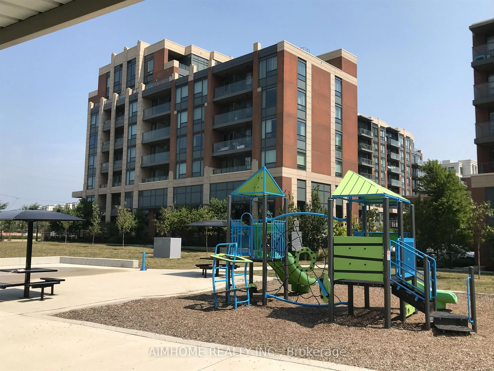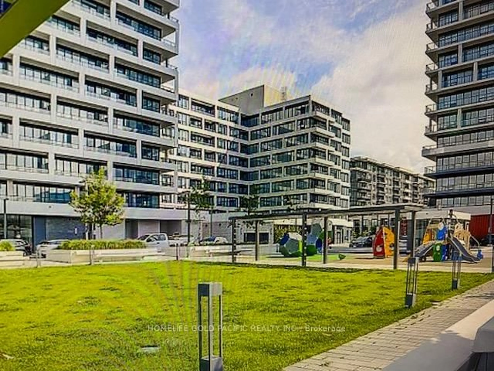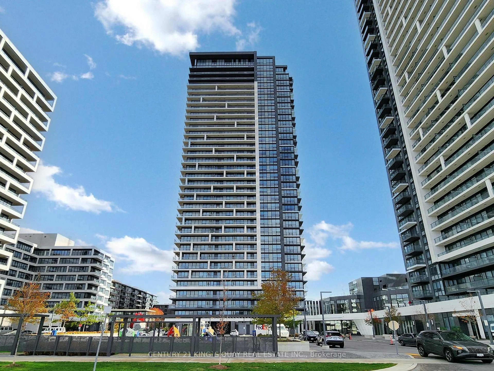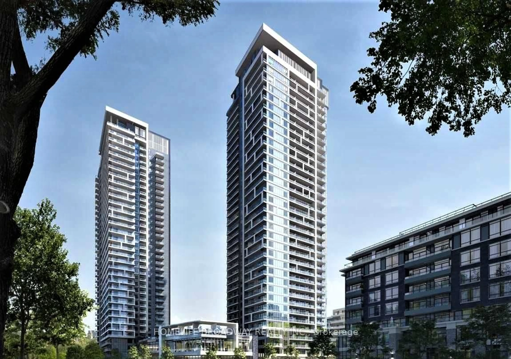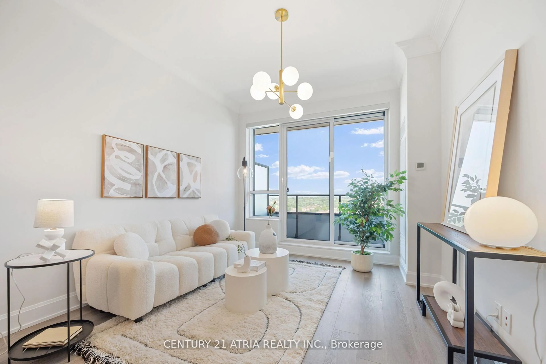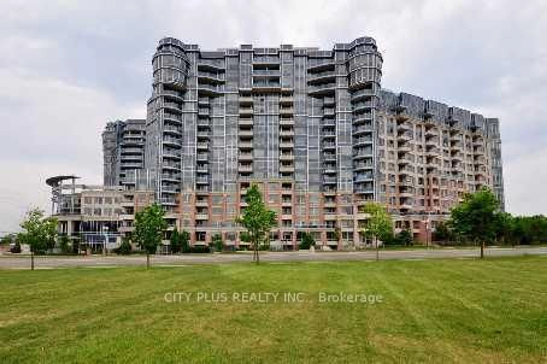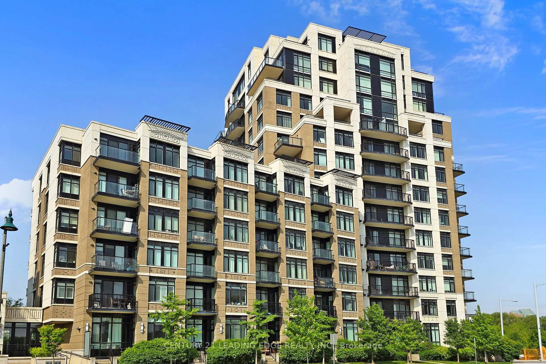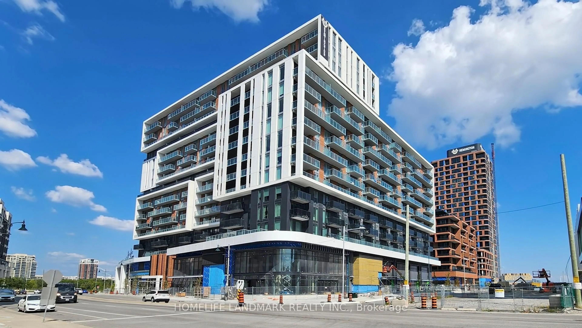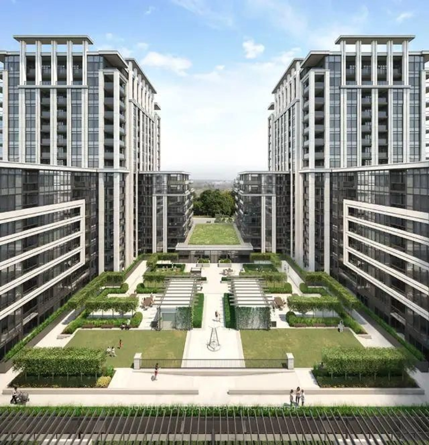Absolutely Stunning & Bright 1+Den 2 Bath Unit In Downtown Markham. The Den To Fit Twin Bed Can Be Used As Small Bdr/Office. 10Ft Ceiling Gives An Open Feel. Large Wndws Bring-In Tons Of Natural Light While W/O Terrace Serves As 2nd Entrance And Offers Ample Patio Space, Upgrades : Custom California closets in walk in bedroom closet and entryway closet | Custom California closets floating media wall | Custom California closets built-in wall storage unit | Waterproof and pet friendly wideplank luxury vinyl floor with life | time warranty residential coverage for pets, water, and wear with commercial level durability | Brand new full size washer and dryer | Full powered range hood | Flush counter depth fridge with full size storage and built in functional water line | Luxury cafe slide in range oven | Extra large built in microwave for seamless look | Custom porcelain countertop, impervious to stains | Matching flat slab backsplash | New Custom kitchen cabinetry | Brand new ultra quiet dishwasher bosch | Ultra deep and wide sink | Accent wall in primary bedroom | Pot lights in kitchen, hallway, and bathrooms | Custom bath vanity with dove tail finish and silent close doors and drawers | New Ultra large format tiles in bathroom floors and shower walls | Custom built-in rain shower head with modern handheld spray | Modern custom glass shower door | Motorized solar shades on all windows | Exterior lock on balcony door allows townhouses like access | This home has been thoughtfully reimagined for modern living-offering quality, convenience, and style in every detail. Features & Highlights***Customized Storage & Dcor: Bespoke California Closets in the walk-in and entryway, plus a sleek floating media wall and wall storage unit. Accent wall in the primary bedroom for added design flair.***Modern Conveniences & Finishes:Motorized solar shades on all windows for effortless light control.Exterior lock on the balcony dooroffering unique townhouse-like access and added security.
Inclusions: Premium Flooring & Fixtures: Waterproof, pet-friendly wide-plank luxury vinyl flooring with commercial-grade durability. Full-size, brand-new washer and dryer. Enhanced lighting with pot lights throughout the kitchen, hallway, and bathrooms.***Gourmet Kitchen Upgrades: Full-powered range hood and flush, counter-depth refrigerator with integrated water line. Luxury caf-style range oven and oversized built-in microwave for a high-end culinary experience. Custom porcelain countertop and full matching backsplash: impervious to stains and easy to maintain. New custom kitchen cabinetry, ultra-quiet dishwasher, and an extra deep and wide sink.***Stylish Bathroom Retreats: Custom vanity with dovetail craftsmanship and silent-close storage. Ultra-large format tiles on floors and shower walls. Rain shower head plus modern handheld spray, enclosed by a sleek custom glass door.
